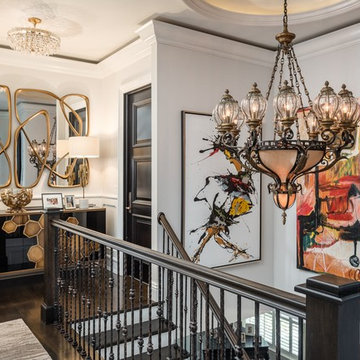Wood Staircase Design Ideas
Refine by:
Budget
Sort by:Popular Today
21 - 40 of 10,227 photos
Item 1 of 3
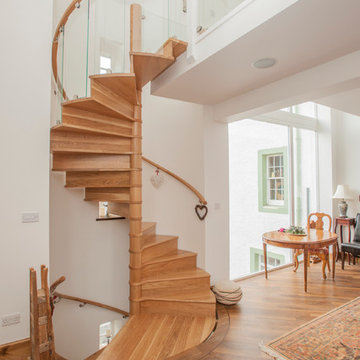
Haldane UK has designed, manufactured and supplied a bespoke American white oak spiral staircase which rose through 2 flights for the refurbishment of a manse in Scotland.
Working with sketched drawings supplied by the client, Haldane developed a solution which enabled the spiral staircase to be virtually free standing from ground floor to second floor with only fixings to each of the landing sections.
The staircase featured 32mm solid oak treads measuring 1000mm, 170mm diameter solid oak spacer components and was designed to provide a 20mm clear space from the treads to the wall.
Haldane also manufactured and supplied 10.5 linear metres of 60x50mm elliptical spiral handrail which was fixed to the wall via brackets and finished with a bull nose end.
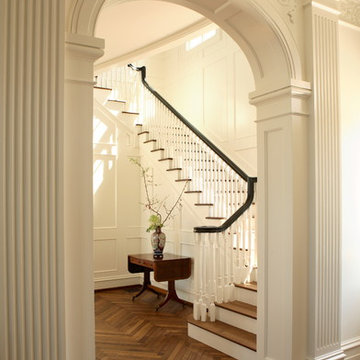
Design ideas for a large traditional wood u-shaped staircase in Atlanta with painted wood risers.
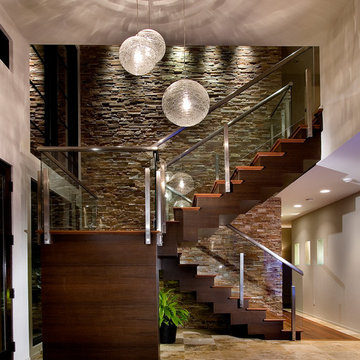
Amaryllis is almost beyond description; the entire back of the home opens seamlessly to a gigantic covered entertainment lanai and can only be described as a visual testament to the indoor/outdoor aesthetic which is commonly a part of our designs. This home includes four bedrooms, six full bathrooms, and two half bathrooms. Additional features include a theatre room, a separate private spa room near the swimming pool, a very large open kitchen, family room, and dining spaces that coupled with a huge master suite with adjacent flex space. The bedrooms and bathrooms upstairs flank a large entertaining space which seamlessly flows out to the second floor lounge balcony terrace. Outdoor entertaining will not be a problem in this home since almost every room on the first floor opens to the lanai and swimming pool. 4,516 square feet of air conditioned space is enveloped in the total square footage of 6,417 under roof area.
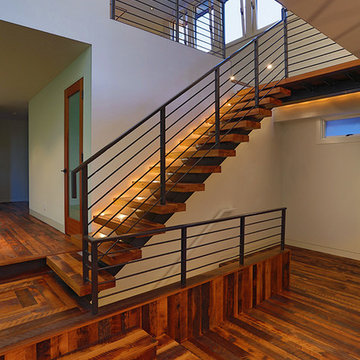
Authentic reclaimed flooring and recessed stair and bridge lights warm the front entry. Thoughtfully designed by LazarDesignBuild.com. Photographer, Paul Jonason Steve Lazar, Design + Build.
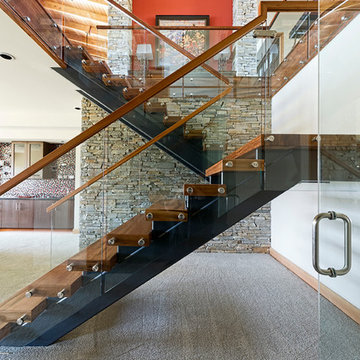
Photos : Crocodile Creative
Builder/Developer : Quiniscoe Homes
Large contemporary wood u-shaped staircase in Vancouver with open risers and glass railing.
Large contemporary wood u-shaped staircase in Vancouver with open risers and glass railing.
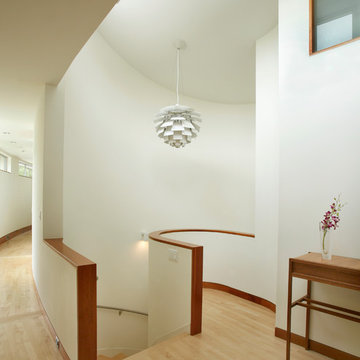
Maple plank flooring and white curved walls emphasize the continuous lines and modern geometry of the second floor hallway and staircase. Designed by Architect Philetus Holt III, HMR Architects and built by Lasley Construction.
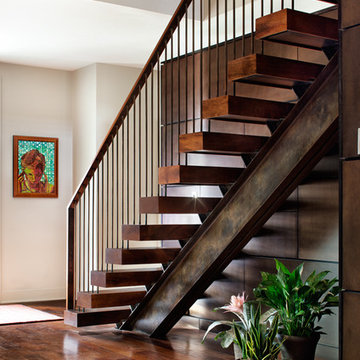
Design: Mark Lind
Project Management: Jon Strain
Photography: Paul Finkel, 2012
Contemporary wood floating staircase in Austin with open risers and mixed railing.
Contemporary wood floating staircase in Austin with open risers and mixed railing.
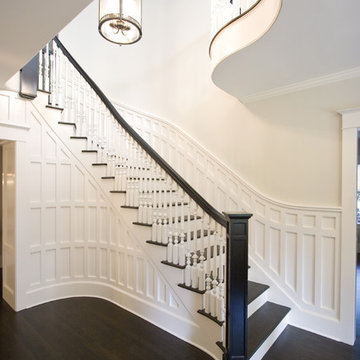
Clawson Architects designed the Main Entry/Stair Hall, flooding the space with natural light on both the first and second floors while enhancing views and circulation with more thoughtful space allocations and period details.
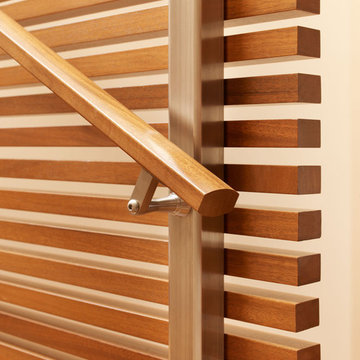
Photography: Eric Staudenmaier
Design ideas for a large asian wood straight staircase in Los Angeles with open risers and wood railing.
Design ideas for a large asian wood straight staircase in Los Angeles with open risers and wood railing.
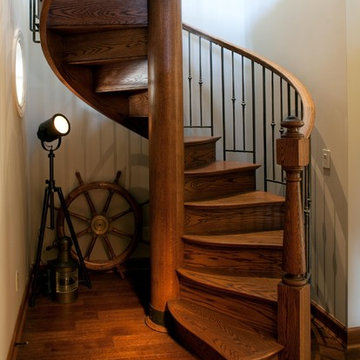
When the front door opens - this is a wow. This lovely spiral acts as a design anchor in this nautically designed beachfront cottage. Wave pattern treads and bronzed balustrade and metalwork complete the look. The stair provides access to the guest quarters and suite making the journey and memory of this place just that much more dramatic.
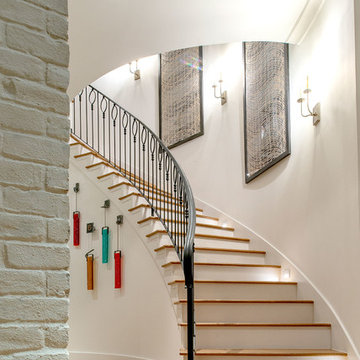
This is an example of a large transitional wood curved staircase in Houston with painted wood risers and metal railing.
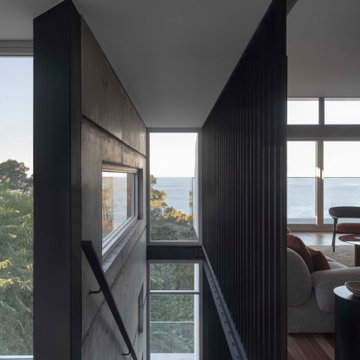
Large contemporary wood straight staircase in Sydney with open risers and wood railing.
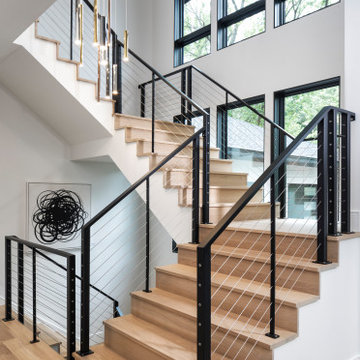
This central staircase is the connecting heart of this modern home. It's waterfall white oak design with cable railing and custom metal design paired with a modern multi finish chandelier makes this staircase a showpiece in this Artisan Tour Home.

Joshua McHugh
Photo of a small modern wood u-shaped staircase in New York with wood risers and wood railing.
Photo of a small modern wood u-shaped staircase in New York with wood risers and wood railing.
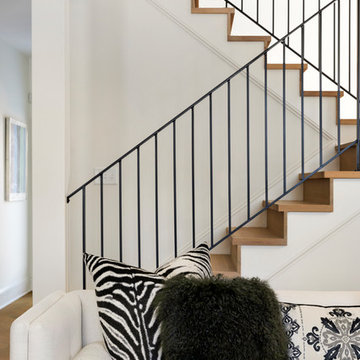
This is an example of a mid-sized mediterranean wood u-shaped staircase in Minneapolis with wood risers and metal railing.
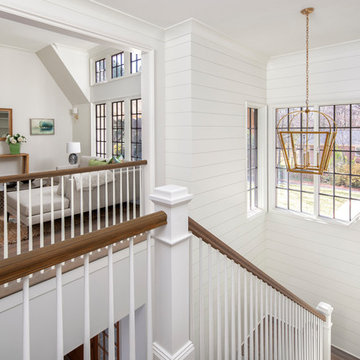
Photo of a large traditional wood u-shaped staircase in Charlotte with painted wood risers and wood railing.
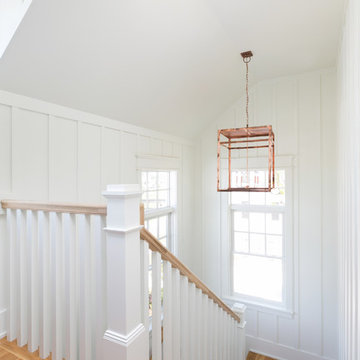
Patrick Brickman
Photo of a mid-sized country wood u-shaped staircase in Charleston with painted wood risers and wood railing.
Photo of a mid-sized country wood u-shaped staircase in Charleston with painted wood risers and wood railing.
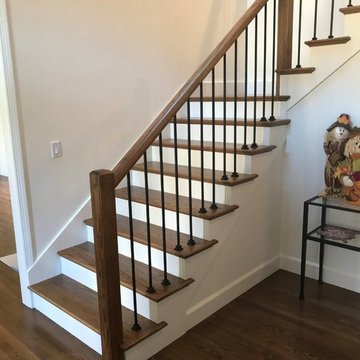
Portland Stair Company
This is an example of a large midcentury wood l-shaped staircase in Portland with painted wood risers and wood railing.
This is an example of a large midcentury wood l-shaped staircase in Portland with painted wood risers and wood railing.
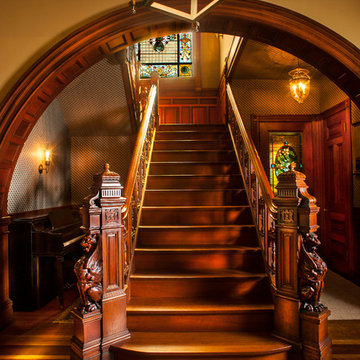
Large traditional wood straight staircase in Portland Maine with wood risers and wood railing.
Wood Staircase Design Ideas
2
