Wood Staircase Design Ideas with Concrete Risers
Refine by:
Budget
Sort by:Popular Today
41 - 60 of 411 photos
Item 1 of 3
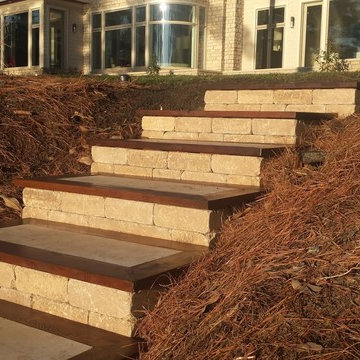
Affordable Hardscapes of Virginia - (Virginia Beach, VA) Our client had recently constructed a new custom waterfront home in Virginia Beach, VA. The homes main property is elevated almost 30' above the water, boat lift and dock. The natural hillside leading from backyard is steep, experiencing erosion, and difficult to trek up and down. To access the main property from the dock you would need to climb the steep embankment and to get to the dock below it was a definite test of will. After meeting the client to discuss options it was clear to us that a innovative blend of science and art would be needed to achieve their goals and expectations.
Affordable Hardscapes of Virginia submitted an initial design utilizing Eagle Bay's Dublin wall stone as the primary material to construct the 18 individual steps necessary. At the clients request to utilize material left over from the homes construction (2" thick limestone) and incorporate wood to match homes elements the final design was approved. Planning for the project included submittals and approvals by way of a Joint Permit Application administered by the Virginia Marine Resources Commission (VMRC).
Do to access limitations and the desire to have minimal environmental impact all excavation and installation was done using only hand tools. Each of the (18) steps was individually built in place on solid footings with subsurface drainage. The steps risers are built with 12" x 8" x 4" (tall) Eagle Bay Dublin Freestanding Wall block in Tan. The limestone step treads are from recycled material left over from the construction of the new home. The wood used to frame around the limestone treads is clear Spanish Cedar cut and planned to 2" x 6".
Patrick McGrath
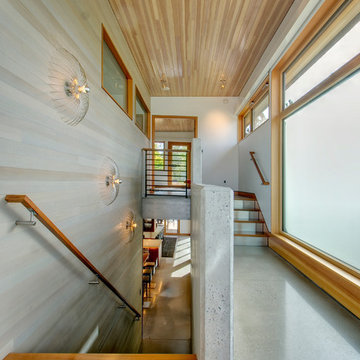
Photography: Steve Keating
This is an example of a mid-sized contemporary wood u-shaped staircase in Seattle with concrete risers.
This is an example of a mid-sized contemporary wood u-shaped staircase in Seattle with concrete risers.
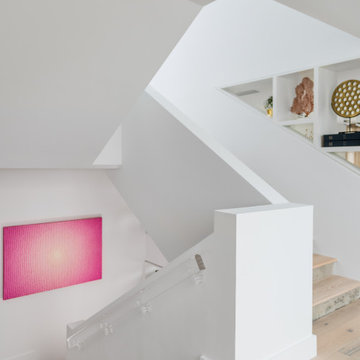
Modern staircase with acrylic hand rail and curated art pieces.
Large beach style wood u-shaped staircase in Miami with concrete risers.
Large beach style wood u-shaped staircase in Miami with concrete risers.
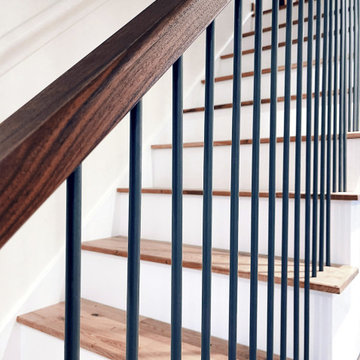
Photo of a small contemporary wood straight staircase in London with concrete risers and metal railing.
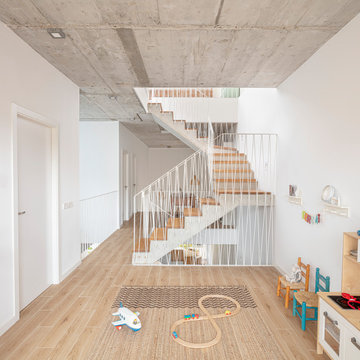
Photo of a mid-sized contemporary wood u-shaped staircase in Other with concrete risers and metal railing.
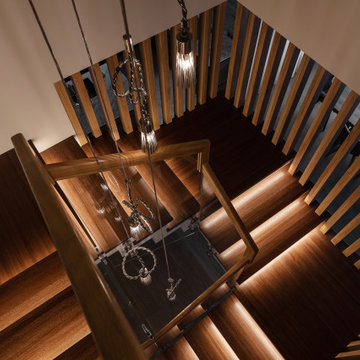
This is an example of a large contemporary wood curved staircase in Saint Petersburg with concrete risers and wood railing.
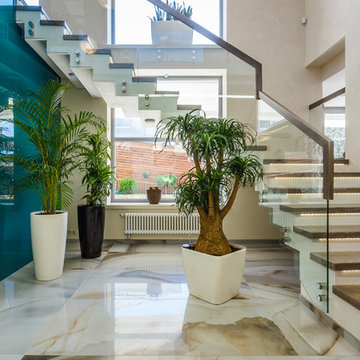
Design ideas for a mid-sized contemporary wood l-shaped staircase in Saint Petersburg with concrete risers.
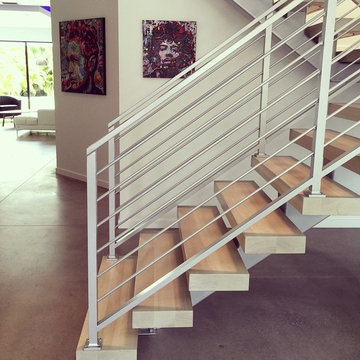
Large James Dean painting on canvas and smaller Jimi Hendrix painting on reclaimed wood by artist Matt Pecson in this model home by Courtyard Homes in Sarasota, FL.
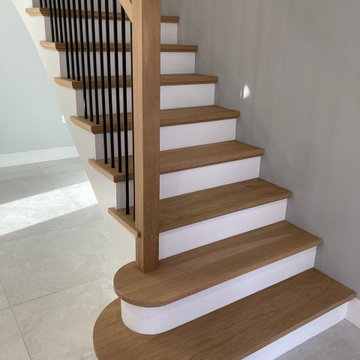
Bullnose Bottom Steps
Modern wood curved staircase in Other with concrete risers and wood railing.
Modern wood curved staircase in Other with concrete risers and wood railing.
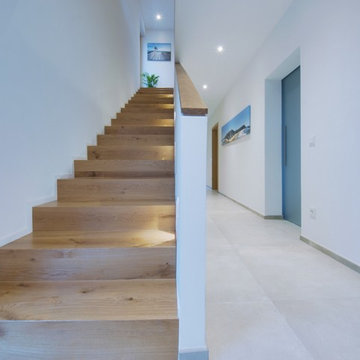
Inspiration for a mid-sized contemporary wood straight staircase in Other with concrete risers.
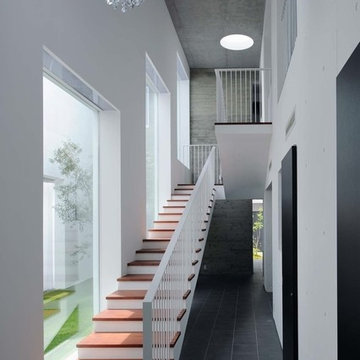
杉野圭建築写真事務所
Photo of a large contemporary wood straight staircase in Nagoya with concrete risers.
Photo of a large contemporary wood straight staircase in Nagoya with concrete risers.
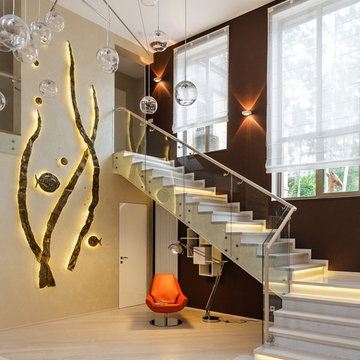
Лестница со стеклянным ограждением и встроенной подсветкой ступеней. Декоративное световое панно
Contemporary wood l-shaped staircase in Other with concrete risers.
Contemporary wood l-shaped staircase in Other with concrete risers.
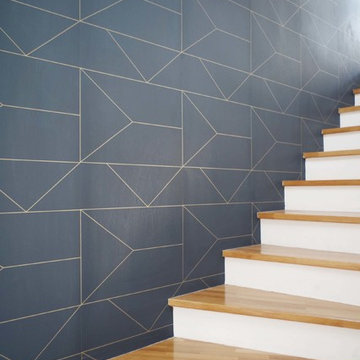
Pose de papier peint dans une montée d'escalier. Modèle Lines de Ferm Living.
Contemporary wood straight staircase in Grenoble with concrete risers and cable railing.
Contemporary wood straight staircase in Grenoble with concrete risers and cable railing.
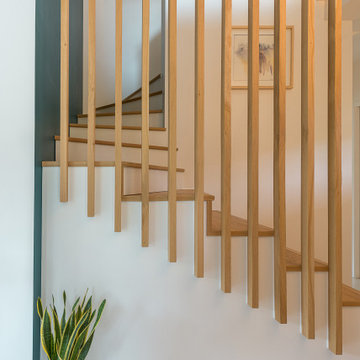
Design ideas for a scandinavian wood curved staircase in Lyon with concrete risers and wood railing.
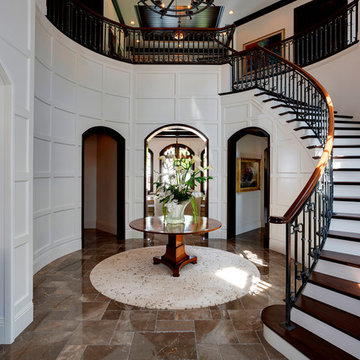
Staircase
Inspiration for a mid-sized contemporary wood curved staircase in Miami with concrete risers and metal railing.
Inspiration for a mid-sized contemporary wood curved staircase in Miami with concrete risers and metal railing.
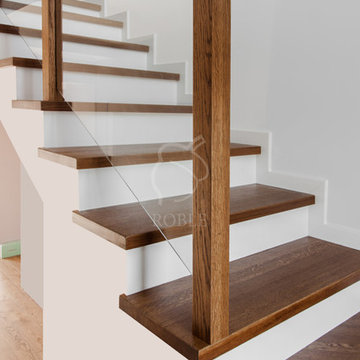
Oak steps with modern glass-wood balustrade
Modern wood l-shaped staircase in Other with concrete risers and mixed railing.
Modern wood l-shaped staircase in Other with concrete risers and mixed railing.
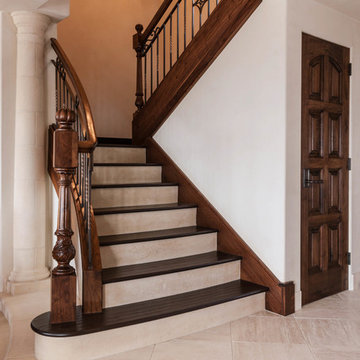
This stair case has a lower flight of gently curving steps, each with a slightly different radius. The steps follow the curve of the step down floor into the living room, so the steps are wider at the bottom and decrease in width toward the top of the stairs. A custom cast concrete half- column marks one edge of the living room, and the edge of the stairs.
The staircase is trimmed in Black Walnut, with cast concrete risers, stained hickory steps, walnut handrails and bronze spindles.
Golden Visions Design
Santa Cruz, CA 95062
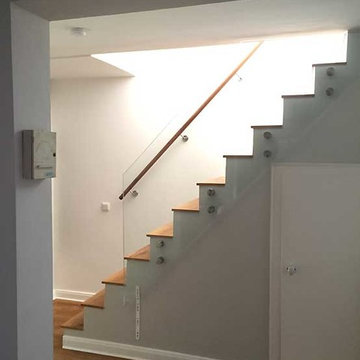
Hochwertige Glas Brüstung & Geländer Maßanfertigung
Dank seiner brillianten Transparenz bietet ein Glas Geländer an Balkon, Treppe, innen oder außen eine Optik ohne störende Gitterstäbe. Transparente Geländer werden bevorzugt im Wohnbereich als Treppengeländer und als Absturzsicherung eingesetzt. Deweiteren finden sie Verwendung in öffentlichen Bereichen, z.B. in Fußballstadien oder auch in Bahnhöfen und Einkaufszentren. Unsere Glaserei verwirklicht mit Ihnen gemeinsam Ihre Vorstellungen. Ob Sie nun eine gläserne Balkonbrüstung oder eine Absturzsicherung in einem Einkaufszentrum benötigen.
Planung & Preise
Glasbrüstungen aus unserer Glasmanufaktur sind so individuell, dass wir hier keine Preise und Planungen darstellen.
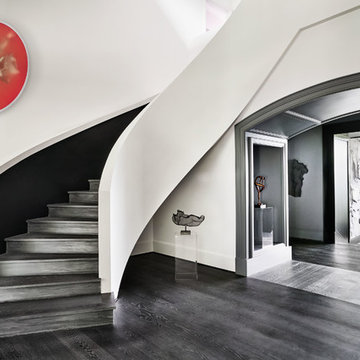
Stairway at Portland Heights
Inspiration for a mid-sized wood curved staircase in Portland with concrete risers and mixed railing.
Inspiration for a mid-sized wood curved staircase in Portland with concrete risers and mixed railing.
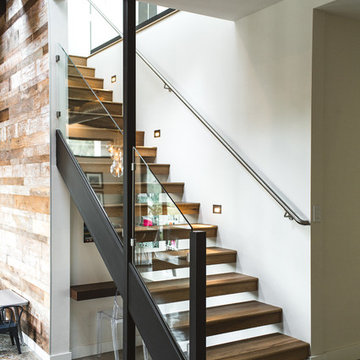
Photo: Rico Castillero
Contemporary wood staircase in San Diego with concrete risers and glass railing.
Contemporary wood staircase in San Diego with concrete risers and glass railing.
Wood Staircase Design Ideas with Concrete Risers
3