Wood Staircase Design Ideas with Glass Railing
Refine by:
Budget
Sort by:Popular Today
81 - 100 of 5,999 photos
Item 1 of 3
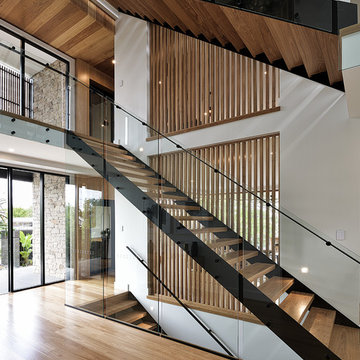
Brock Beazley Photography
Design ideas for a contemporary wood straight staircase in Brisbane with open risers and glass railing.
Design ideas for a contemporary wood straight staircase in Brisbane with open risers and glass railing.
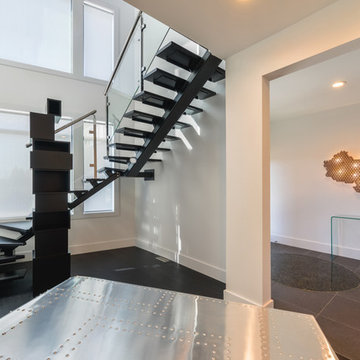
Inspiration for a large modern wood floating staircase in Edmonton with open risers and glass railing.
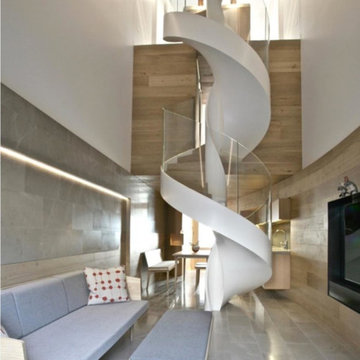
Small modern wood curved staircase in Newcastle - Maitland with wood risers and glass railing.
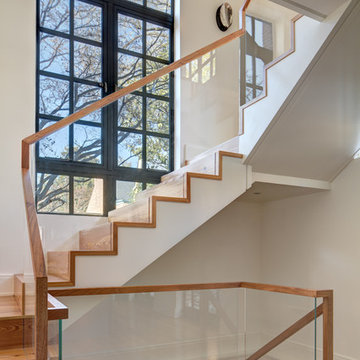
Design ideas for a mid-sized contemporary wood l-shaped staircase in DC Metro with wood risers and glass railing.
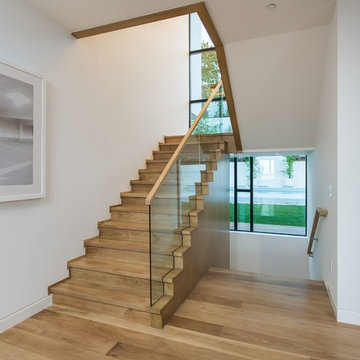
Photo Credit: Unlimited Style Real Estate Photography
Architect: Nadav Rokach
Interior Design: Eliana Rokach
Contractor: Building Solutions and Design, Inc
Staging: Carolyn Grecco/ Meredit Baernc
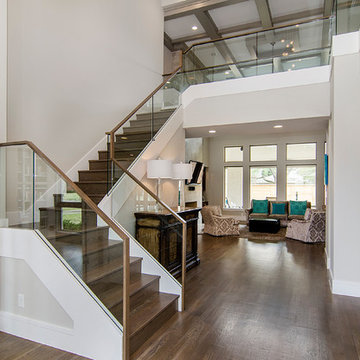
Inspiration for a transitional wood l-shaped staircase in Dallas with wood risers and glass railing.
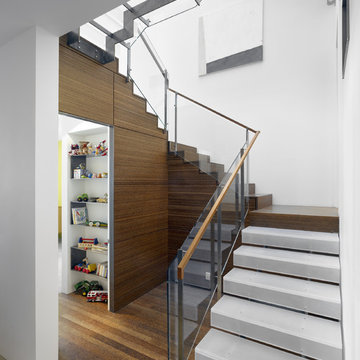
Contemporary wood staircase in San Francisco with glass railing.
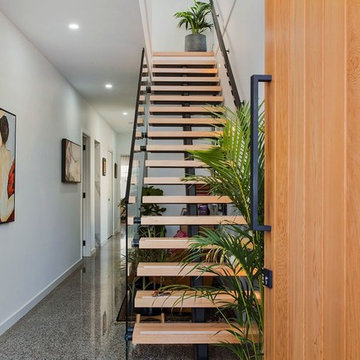
The narrow allotment of just seven metres required us to think outside the box to create a striking, minimalistic home. It features rear lane access for garaging in order to utilise the full frontage for a master bedroom and upper living. We came up with a simple palette and form consisting of six metre wall to wall glass, floating timber staircase and a concrete panelled facade.

A compact yet comfortable contemporary space designed to create an intimate setting for family and friends.
Inspiration for a small contemporary wood straight staircase in Toronto with wood risers, glass railing and wood walls.
Inspiration for a small contemporary wood straight staircase in Toronto with wood risers, glass railing and wood walls.

Architecture intérieure d'un appartement situé au dernier étage d'un bâtiment neuf dans un quartier résidentiel. Le Studio Catoir a créé un espace élégant et représentatif avec un soin tout particulier porté aux choix des différents matériaux naturels, marbre, bois, onyx et à leur mise en oeuvre par des artisans chevronnés italiens. La cuisine ouverte avec son étagère monumentale en marbre et son ilôt en miroir sont les pièces centrales autour desquelles s'articulent l'espace de vie. La lumière, la fluidité des espaces, les grandes ouvertures vers la terrasse, les jeux de reflets et les couleurs délicates donnent vie à un intérieur sensoriel, aérien et serein.
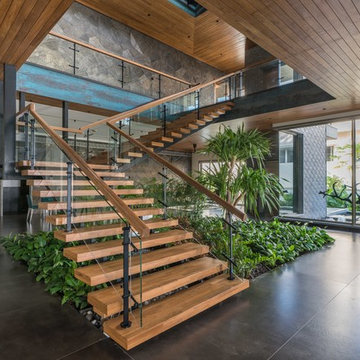
Ricken Desai Photography
Contemporary wood l-shaped staircase in Hyderabad with open risers and glass railing.
Contemporary wood l-shaped staircase in Hyderabad with open risers and glass railing.
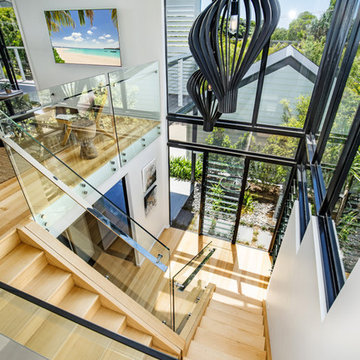
Glass Stairwell
This is an example of a mid-sized beach style wood u-shaped staircase in Sunshine Coast with wood risers and glass railing.
This is an example of a mid-sized beach style wood u-shaped staircase in Sunshine Coast with wood risers and glass railing.
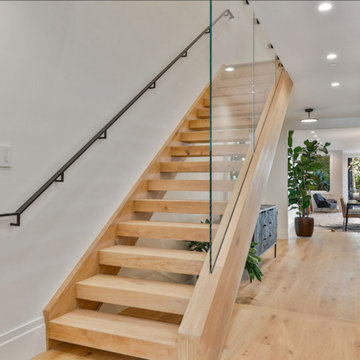
Open Homes Photography, Agins Interiors, Adamas Development
Inspiration for a mid-sized contemporary wood straight staircase in San Francisco with open risers and glass railing.
Inspiration for a mid-sized contemporary wood straight staircase in San Francisco with open risers and glass railing.
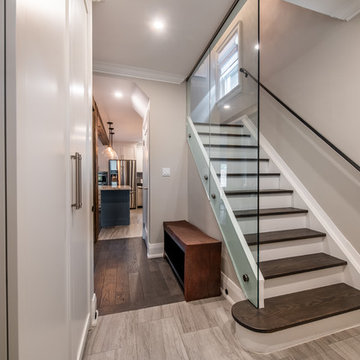
Inspiration for a mid-sized contemporary wood straight staircase in Toronto with painted wood risers and glass railing.
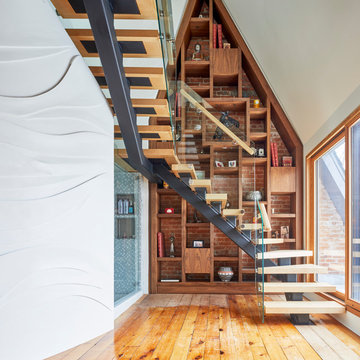
This is an example of a large contemporary wood u-shaped staircase in Toronto with open risers and glass railing.
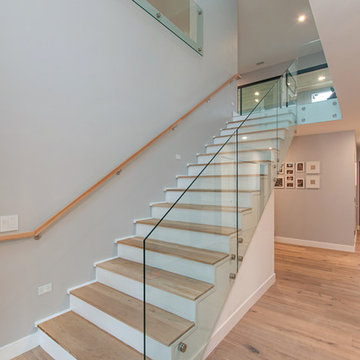
This is an example of a mid-sized modern wood straight staircase in San Diego with painted wood risers and glass railing.
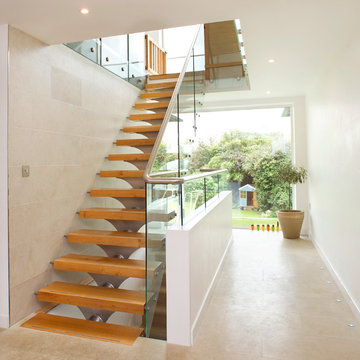
A contemporary home design for clients that featured south-facing balconies maximising the sea views, whilst also creating a blend of outdoor and indoor rooms. The spacious and light interior incorporates a central staircase with floating stairs and glazed balustrades.
Revealed wood beams against the white contemporary interior, along with the wood burner, add traditional touches to the home, juxtaposing the old and the new.
Photographs: Alison White
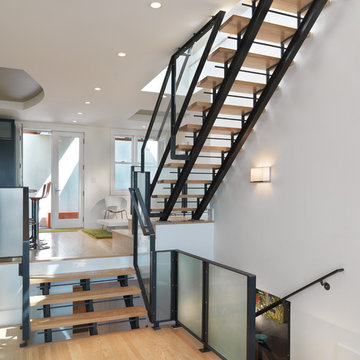
The steel, glass and wood stair case cuts through all four stories.
Rien van Rijthoven.
Design ideas for a scandinavian wood staircase in San Francisco with open risers and glass railing.
Design ideas for a scandinavian wood staircase in San Francisco with open risers and glass railing.
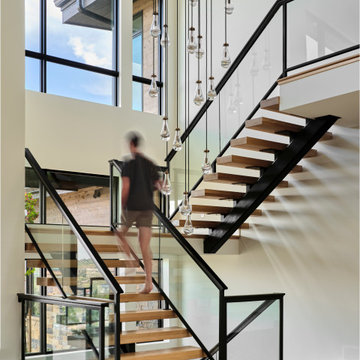
The modern sleek staircase in this home serves as the common thread that connects the three separate floors. The architecturally significant staircase features "floating treads" and sleek glass and metal railing. Our team thoughtfully selected the staircase details and materials to seamlessly marry the modern exterior of the home with the interior. A striking multi-pendant chandelier is the eye-catching focal point of the stairwell on the main and upper levels of the home. The positions of each hand-blown glass pendant were carefully placed to cascade down the stairwell in a dramatic fashion. The elevator next to the staircase provides ease in carrying groceries or laundry, as an alternative to using the stairs.
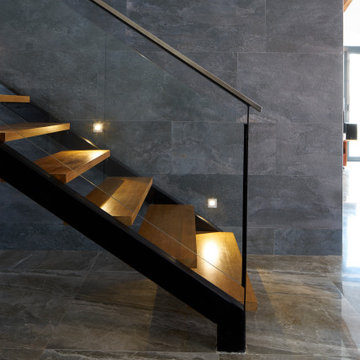
This is an example of a contemporary wood straight staircase in Valencia with glass railing and panelled walls.
Wood Staircase Design Ideas with Glass Railing
5