Wood Staircase Design Ideas with Glass Railing
Refine by:
Budget
Sort by:Popular Today
141 - 160 of 5,997 photos
Item 1 of 3
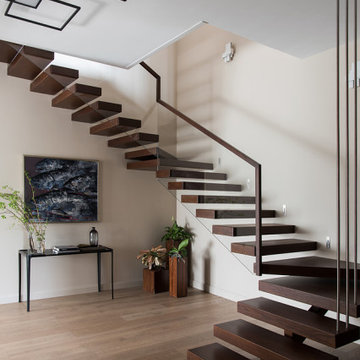
Консольные ступени лестницы на второй этаж выполнены из шпонированого МДФ. Подсветка ступеней включается от датчика движения
Design ideas for a mid-sized contemporary wood u-shaped staircase in Moscow with glass railing.
Design ideas for a mid-sized contemporary wood u-shaped staircase in Moscow with glass railing.
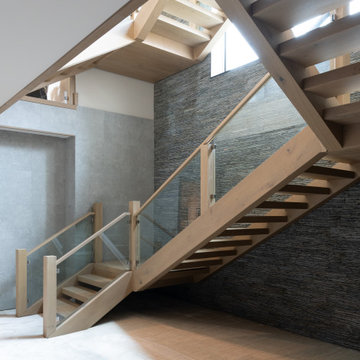
This is an example of an expansive country wood floating staircase in Dallas with open risers and glass railing.
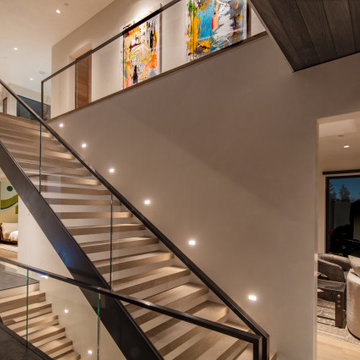
The building's circulation is organized around a double volume atrium, with a minimal, open tread staircase connecting three levels. The entry door is adjacent to this space, which immediately creates a sense of openness upon arrival
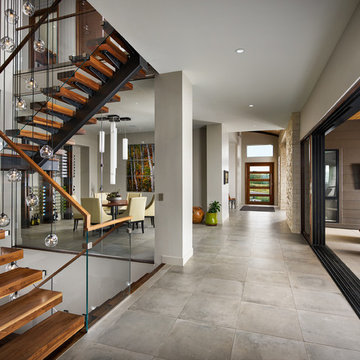
This three story custom wood/steel/glass stairwell is the core of the home where many spaces intersect. Notably dining area, main bar, outdoor lounge, kitchen, entry at the main level. the loft, master bedroom and bedroom suites on the third level and it connects the theatre, bistro bar and recreational room on the lower level. Eric Lucero photography.
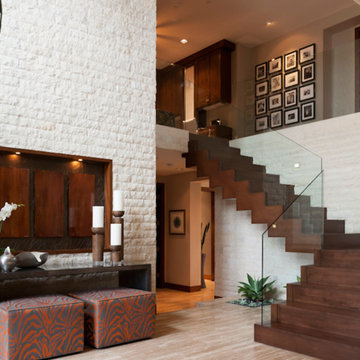
Design ideas for a contemporary wood l-shaped staircase in Orange County with wood risers and glass railing.
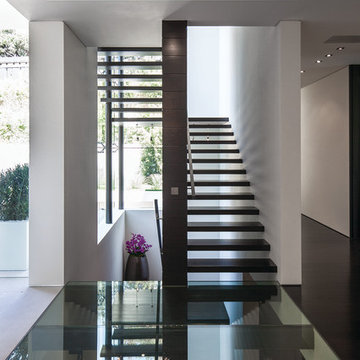
Laurel Way Beverly Hills modern home floating staircase. Photo by Art Gray Photography.
Inspiration for an expansive modern wood floating staircase in Los Angeles with open risers and glass railing.
Inspiration for an expansive modern wood floating staircase in Los Angeles with open risers and glass railing.
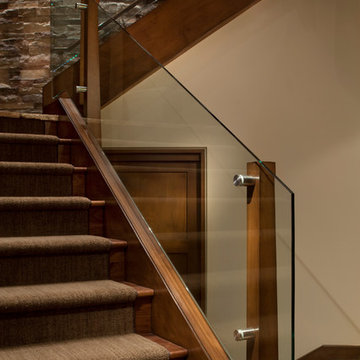
Glass railing with wood posts and metal attachments. Brent Moss Photography
Inspiration for a contemporary wood staircase in Denver with glass railing and wood risers.
Inspiration for a contemporary wood staircase in Denver with glass railing and wood risers.
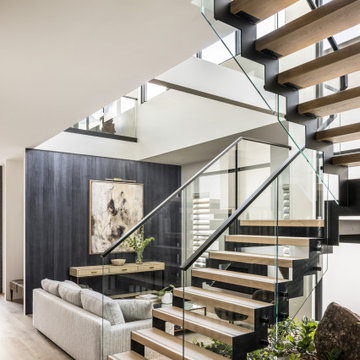
Jack’s Point is Horizon Homes' new display home at the HomeQuest Village in Bella Vista in Sydney.
Inspired by architectural designs seen on a trip to New Zealand, we wanted to create a contemporary home that would sit comfortably in the streetscapes of the established neighbourhoods we regularly build in.
The gable roofline is bold and dramatic, but pairs well if built next to a traditional Australian home.
Throughout the house, the design plays with contemporary and traditional finishes, creating a timeless family home that functions well for the modern family.
On the ground floor, you’ll find a spacious dining, family lounge and kitchen (with butler’s pantry) leading onto a large, undercover alfresco and pool entertainment area. A real feature of the home is the magnificent staircase and screen, which defines a formal lounge area. There’s also a wine room, guest bedroom and, of course, a bathroom, laundry and mudroom.
The display home has a further four family bedrooms upstairs – the primary has a luxurious walk-in robe, en suite bathroom and a private balcony. There’s also a private upper lounge – a perfect place to relax with a book.
Like all of our custom designs, the display home was designed to maximise quality light, airflow and space for the block it was built on. We invite you to visit Jack’s Point and we hope it inspires some ideas for your own custom home.
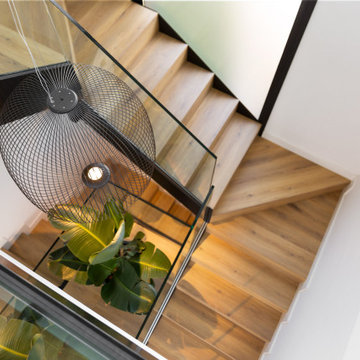
Design ideas for a large modern wood u-shaped staircase in Barcelona with wood risers and glass railing.
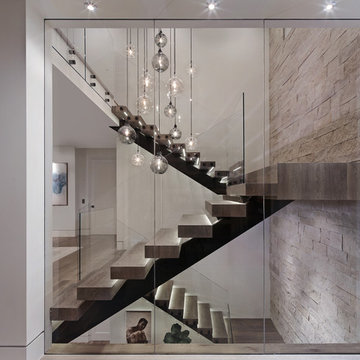
Jeri Koegel
Inspiration for a contemporary wood u-shaped staircase in Los Angeles with open risers and glass railing.
Inspiration for a contemporary wood u-shaped staircase in Los Angeles with open risers and glass railing.
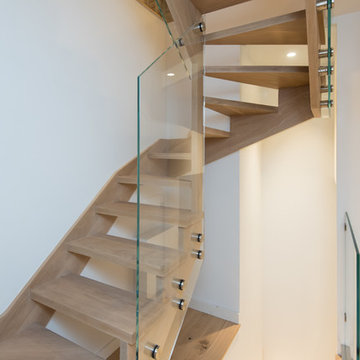
Inner Photography
Mid-sized contemporary wood floating staircase in New York with open risers and glass railing.
Mid-sized contemporary wood floating staircase in New York with open risers and glass railing.
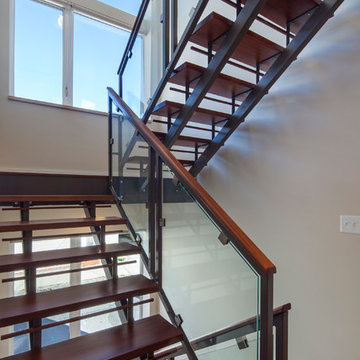
Sandy Agrafiotis
Large modern wood u-shaped staircase in Portland Maine with open risers and glass railing.
Large modern wood u-shaped staircase in Portland Maine with open risers and glass railing.
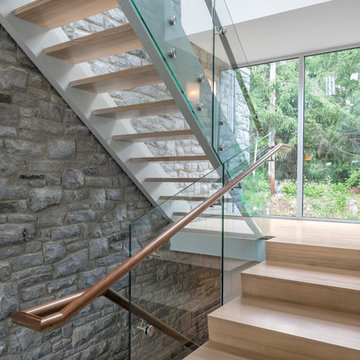
Doublespace Photography
Large contemporary wood u-shaped staircase in Ottawa with wood risers and glass railing.
Large contemporary wood u-shaped staircase in Ottawa with wood risers and glass railing.
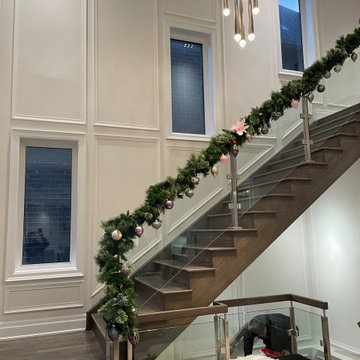
Inspiration for a large traditional wood l-shaped staircase in Toronto with wood risers, glass railing and decorative wall panelling.
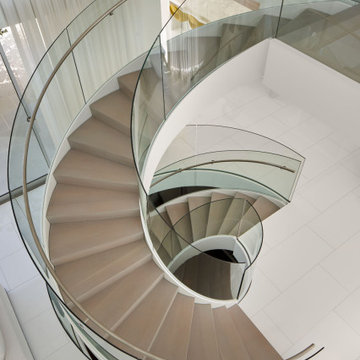
The Atherton House is a family compound for a professional couple in the tech industry, and their two teenage children. After living in Singapore, then Hong Kong, and building homes there, they looked forward to continuing their search for a new place to start a life and set down roots.
The site is located on Atherton Avenue on a flat, 1 acre lot. The neighboring lots are of a similar size, and are filled with mature planting and gardens. The brief on this site was to create a house that would comfortably accommodate the busy lives of each of the family members, as well as provide opportunities for wonder and awe. Views on the site are internal. Our goal was to create an indoor- outdoor home that embraced the benign California climate.
The building was conceived as a classic “H” plan with two wings attached by a double height entertaining space. The “H” shape allows for alcoves of the yard to be embraced by the mass of the building, creating different types of exterior space. The two wings of the home provide some sense of enclosure and privacy along the side property lines. The south wing contains three bedroom suites at the second level, as well as laundry. At the first level there is a guest suite facing east, powder room and a Library facing west.
The north wing is entirely given over to the Primary suite at the top level, including the main bedroom, dressing and bathroom. The bedroom opens out to a roof terrace to the west, overlooking a pool and courtyard below. At the ground floor, the north wing contains the family room, kitchen and dining room. The family room and dining room each have pocketing sliding glass doors that dissolve the boundary between inside and outside.
Connecting the wings is a double high living space meant to be comfortable, delightful and awe-inspiring. A custom fabricated two story circular stair of steel and glass connects the upper level to the main level, and down to the basement “lounge” below. An acrylic and steel bridge begins near one end of the stair landing and flies 40 feet to the children’s bedroom wing. People going about their day moving through the stair and bridge become both observed and observer.
The front (EAST) wall is the all important receiving place for guests and family alike. There the interplay between yin and yang, weathering steel and the mature olive tree, empower the entrance. Most other materials are white and pure.
The mechanical systems are efficiently combined hydronic heating and cooling, with no forced air required.
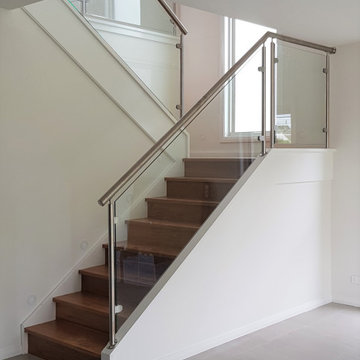
Photo of a large contemporary wood staircase in Sydney with wood risers and glass railing.
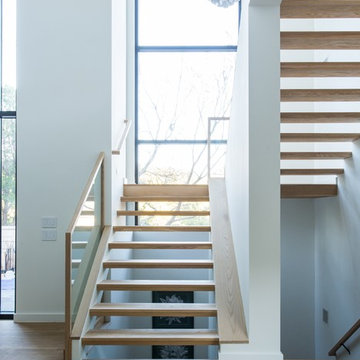
Design ideas for a contemporary wood floating staircase in Dallas with open risers and glass railing.
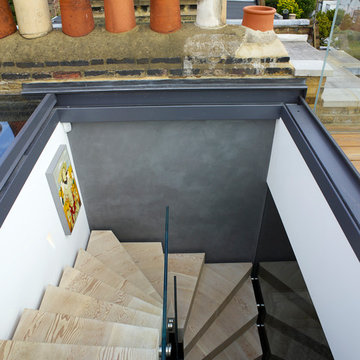
The staircase finally terminates at roof level, which is accessed via a sliding skylight. The dark grey polished plaster wall behind runs right down the stairwell to the first floor landing.
Photography: Rachael Smith
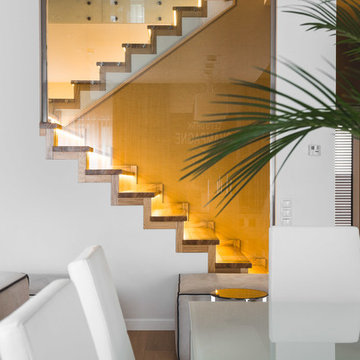
фото ЕВГЕНИЙ РЯЖЕВ
Design ideas for a contemporary wood u-shaped staircase in Other with wood risers and glass railing.
Design ideas for a contemporary wood u-shaped staircase in Other with wood risers and glass railing.
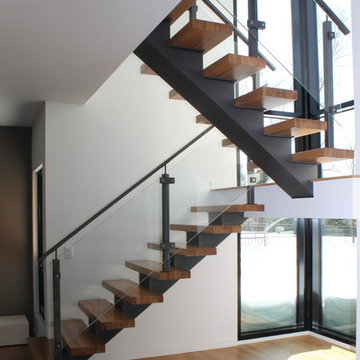
This is an example of a mid-sized contemporary wood u-shaped staircase in Montreal with metal risers and glass railing.
Wood Staircase Design Ideas with Glass Railing
8