Wood Staircase Design Ideas with Panelled Walls
Refine by:
Budget
Sort by:Popular Today
1 - 20 of 1,227 photos
Item 1 of 3
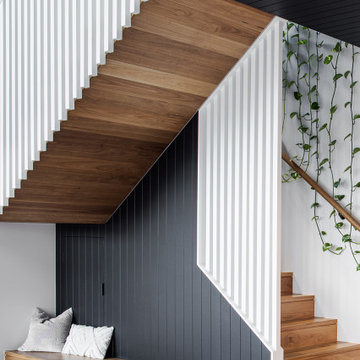
Enclosed Stairs with timber seat, white balusters and hanging plants from planter box above.
Design ideas for a contemporary wood staircase in Brisbane with wood railing and panelled walls.
Design ideas for a contemporary wood staircase in Brisbane with wood railing and panelled walls.
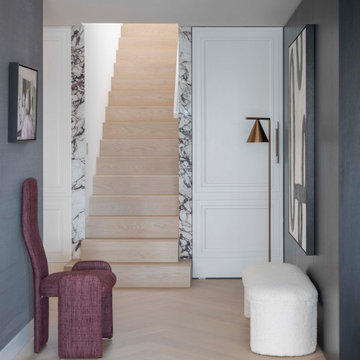
Inspiration for a contemporary wood staircase in Sydney with wood risers and panelled walls.
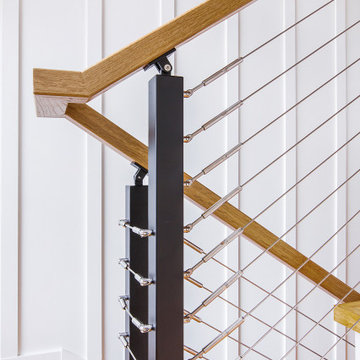
Oak staircase, board and batten walls,
This is an example of a beach style wood u-shaped staircase in Detroit with wood risers, wood railing and panelled walls.
This is an example of a beach style wood u-shaped staircase in Detroit with wood risers, wood railing and panelled walls.
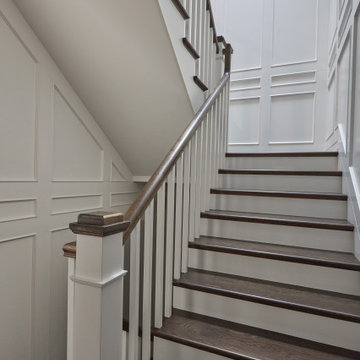
This is an example of a large wood u-shaped staircase in Chicago with painted wood risers, wood railing and panelled walls.
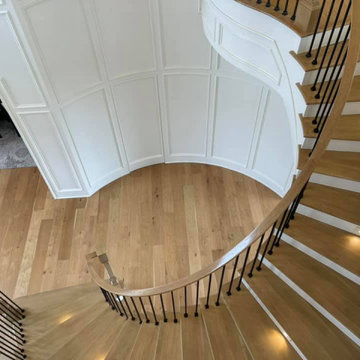
Large transitional wood curved staircase in Other with wood risers, wood railing and panelled walls.
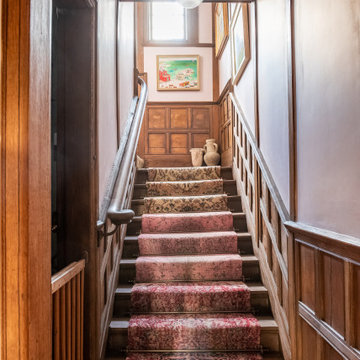
The staircase where transformed using a light pink paint on the walls and refurnishing the wood paneling. The stair runners made by Floor Story were sourced from 10 vintage rugs arranged in an ombre design and finished with antique brass stair rods.
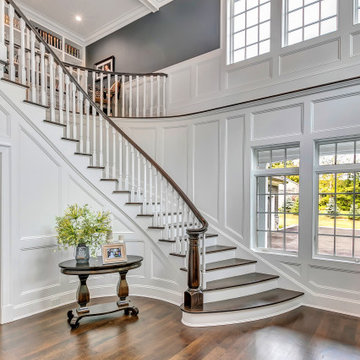
Photo of a large transitional wood curved staircase in New York with painted wood risers, wood railing and panelled walls.
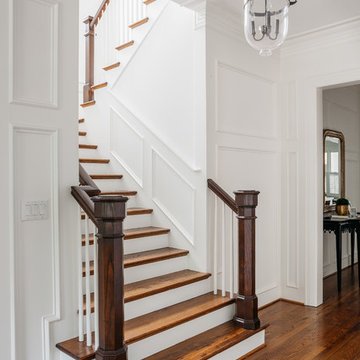
Benjamin Hill Photography
Inspiration for an expansive traditional wood u-shaped staircase in Houston with painted wood risers, wood railing and panelled walls.
Inspiration for an expansive traditional wood u-shaped staircase in Houston with painted wood risers, wood railing and panelled walls.

The Ross Peak Steel Stringer Stair and Railing is full of functionality and flair. Steel stringers paired with waterfall style white oak treads, with a continuous grain pattern for a seamless design. A shadow reveal lined with LED lighting follows the stairs up, illuminating the Blue Burned Fir wall. The railing is made of stainless steel posts and continuous stainless steel rod balusters. The hand railing is covered in a high quality leather and hand stitched, tying the contrasting industrial steel with the softness of the wood for a finished look. Below the stairs is the Illuminated Stair Wine Closet, that’s extenuated by stair design and carries the lighting into the space.
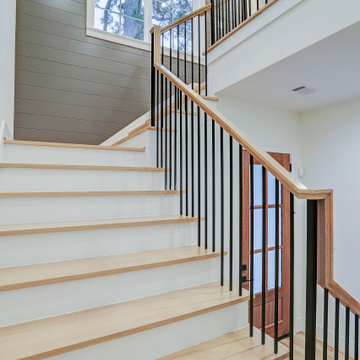
Design ideas for a large country wood u-shaped staircase in Houston with painted wood risers, wood railing and panelled walls.
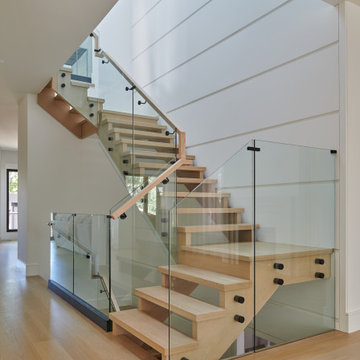
Design ideas for a wood l-shaped staircase in Toronto with open risers, glass railing and panelled walls.
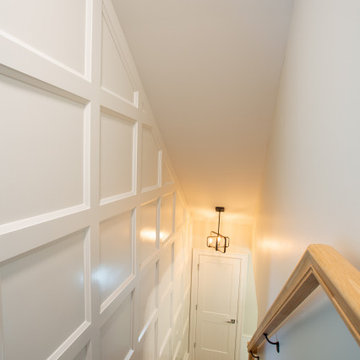
Photo of a mid-sized traditional wood straight staircase in Columbus with wood risers, mixed railing and panelled walls.

Gorgeous refinished historic staircase in a landmarked Brooklyn Brownstone.
This is an example of a mid-sized traditional wood l-shaped staircase in New York with wood risers, wood railing and panelled walls.
This is an example of a mid-sized traditional wood l-shaped staircase in New York with wood risers, wood railing and panelled walls.
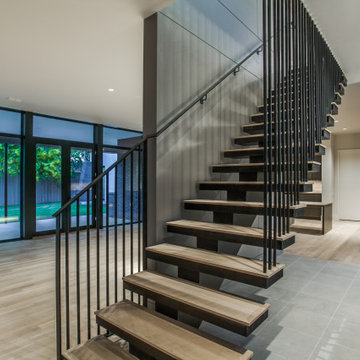
Inspiration for a mid-sized modern wood straight staircase in Dallas with open risers, metal railing and panelled walls.
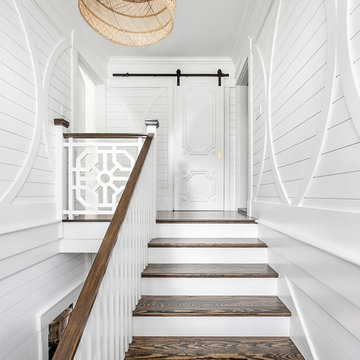
It's all in the details.
•
Whole Home Renovation + Addition, 1879 Built Home
Wellesley, MA
This is an example of a large beach style wood u-shaped staircase in Boston with painted wood risers, wood railing and panelled walls.
This is an example of a large beach style wood u-shaped staircase in Boston with painted wood risers, wood railing and panelled walls.
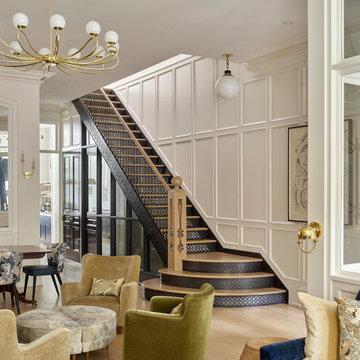
This is an example of a transitional wood straight staircase in Philadelphia with mixed railing and panelled walls.

Design ideas for a mid-sized modern wood floating staircase in San Francisco with open risers, cable railing and panelled walls.
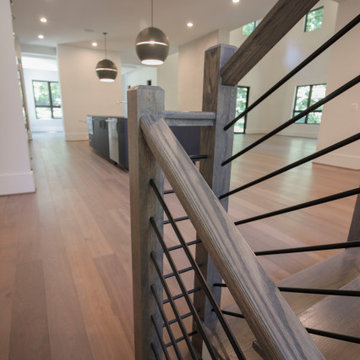
This wooden staircase helps define space in this open-concept modern home; stained treads blend with the hardwood floors and the horizontal balustrade allows for natural light to filter into living and kitchen area. CSC 1976-2020 © Century Stair Company. ® All rights reserved
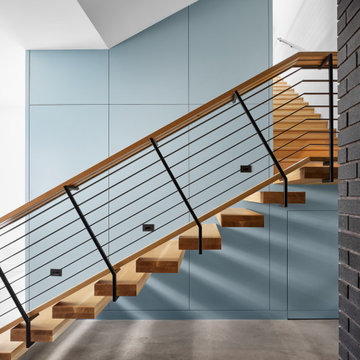
The design for the handrail is based on the railing found in the original home. Custom steel railing is capped with a custom white oak handrail.
Large midcentury wood floating staircase in Austin with open risers, mixed railing and panelled walls.
Large midcentury wood floating staircase in Austin with open risers, mixed railing and panelled walls.
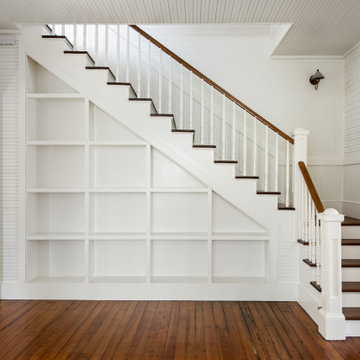
Arched cased opening leading from the entry hall to the main hallways featuring original antique heart pine floors, resurfaced existing beadboard paneling on the walls and ceiling, and a built-in bookcase under the staircase for additional storage
Wood Staircase Design Ideas with Panelled Walls
1