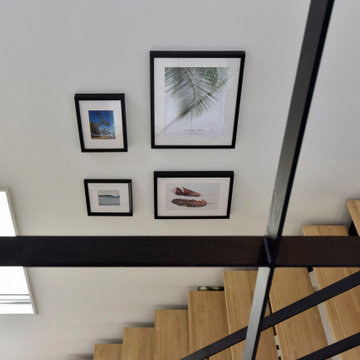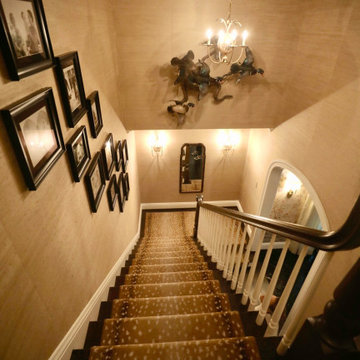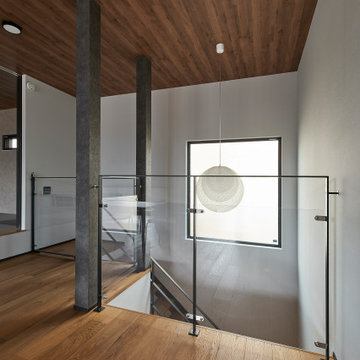Wood Staircase Design Ideas with Wallpaper
Refine by:
Budget
Sort by:Popular Today
241 - 260 of 1,439 photos
Item 1 of 3
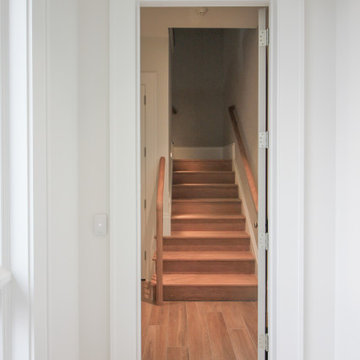
This versatile staircase doubles as seating, allowing home owners and guests to congregate by a modern wine cellar and bar. Oak steps with high risers were incorporated by the architect into this beautiful stair to one side of the thoroughfare; a riser-less staircase above allows natural lighting to create a fabulous focal point. CSC © 1976-2020 Century Stair Company. All rights reserved.
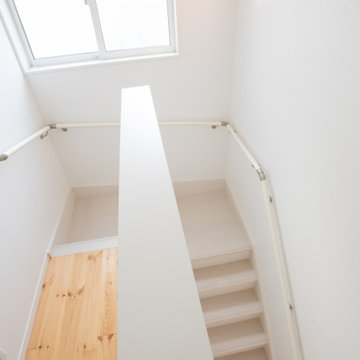
手摺は外回りに取り付けること、階段周りは踊り場として安全な階段となっています。
Inspiration for a mid-sized modern wood u-shaped staircase in Nagoya with wood risers, wood railing and wallpaper.
Inspiration for a mid-sized modern wood u-shaped staircase in Nagoya with wood risers, wood railing and wallpaper.
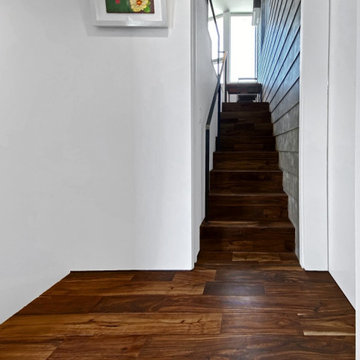
LDへ
Design ideas for a modern wood straight staircase in Other with wood risers, metal railing and wallpaper.
Design ideas for a modern wood straight staircase in Other with wood risers, metal railing and wallpaper.
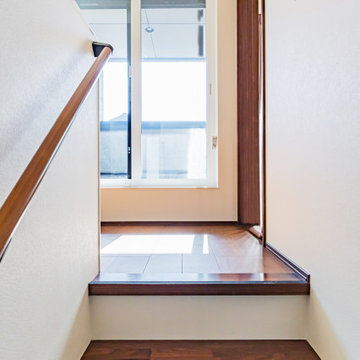
階段スペースにも光が差し込み明るい設計に。
Design ideas for a small modern wood staircase in Osaka with wood railing and wallpaper.
Design ideas for a small modern wood staircase in Osaka with wood railing and wallpaper.
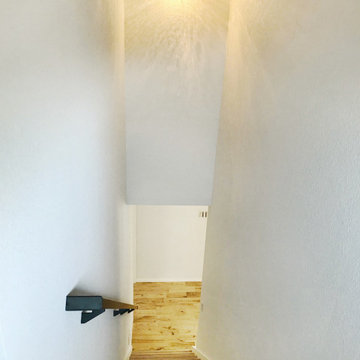
オガファーザー無塗装
Photo of a mid-sized modern wood staircase in Osaka with metal railing, wallpaper and wood risers.
Photo of a mid-sized modern wood staircase in Osaka with metal railing, wallpaper and wood risers.
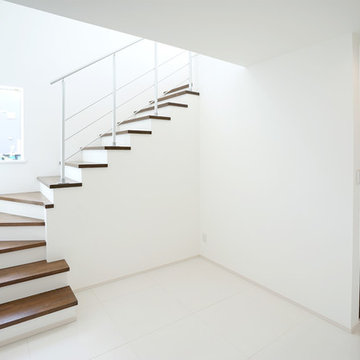
白い床と白い壁、ガラス壁の吹き抜けにある階段はとても明るく、階段下の広いスペースは多用途に使える。
Inspiration for a large modern wood l-shaped staircase in Other with wood risers, metal railing and wallpaper.
Inspiration for a large modern wood l-shaped staircase in Other with wood risers, metal railing and wallpaper.
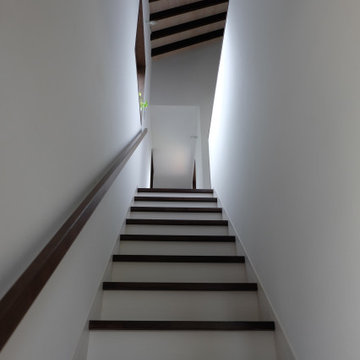
階段をみる。段板と手すり、窓枠、化粧梁と色を合わせ、全体を統一している。
Design ideas for a modern wood staircase in Other with wood risers, wood railing and wallpaper.
Design ideas for a modern wood staircase in Other with wood risers, wood railing and wallpaper.
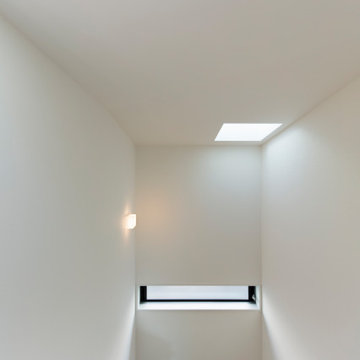
写真では分かりづらいけれど、天井は水平ではなく曲がっている。外観を内部にも取り込むデザインとして変化を持たせる。トップライトからの光で、家中の場所で一番快適な空間になっているかもしれない。
Mid-sized modern wood curved staircase in Tokyo with wood risers, wood railing and wallpaper.
Mid-sized modern wood curved staircase in Tokyo with wood risers, wood railing and wallpaper.
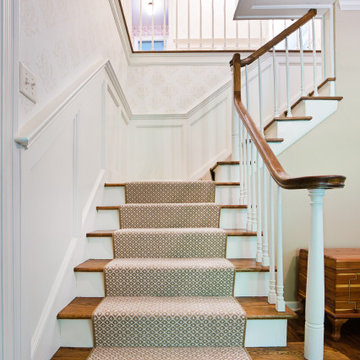
Paneled wainscoting wall were added to this stairway along with a traditional carpet runner.
Inspiration for a mid-sized traditional wood l-shaped staircase in Minneapolis with wood risers, wood railing and wallpaper.
Inspiration for a mid-sized traditional wood l-shaped staircase in Minneapolis with wood risers, wood railing and wallpaper.
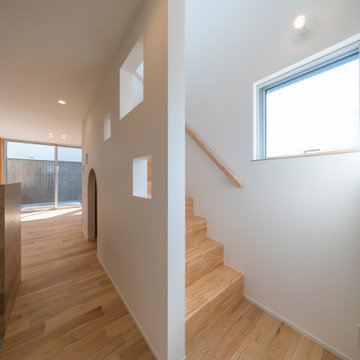
外観は、黒いBOXの手前にと木の壁を配したような構成としています。
木製ドアを開けると広々とした玄関。
正面には坪庭、右側には大きなシュークロゼット。
リビングダイニングルームは、大開口で屋外デッキとつながっているため、実際よりも広く感じられます。
100㎡以下のコンパクトな空間ですが、廊下などの移動空間を省略することで、リビングダイニングが少しでも広くなるようプランニングしています。
屋外デッキは、高い塀で外部からの視線をカットすることでプライバシーを確保しているため、のんびりくつろぐことができます。
家の名前にもなった『COCKPIT』と呼ばれる操縦席のような部屋は、いったん入ると出たくなくなる、超コンパクト空間です。
リビングの一角に設けたスタディコーナー、コンパクトな家事動線などを工夫しました。
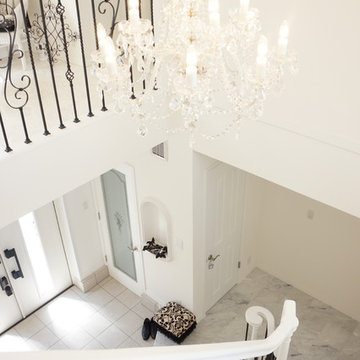
玄関ホールが吹き向けになっています。ポイントは、やはり圧巻の階段。
Design ideas for a large traditional wood staircase in Other with wood risers, metal railing and wallpaper.
Design ideas for a large traditional wood staircase in Other with wood risers, metal railing and wallpaper.
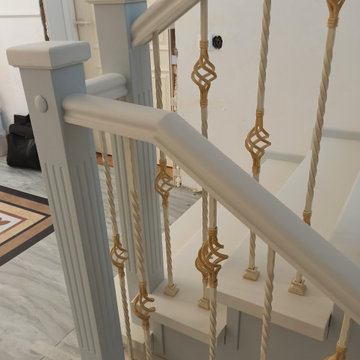
This is an example of a large traditional wood u-shaped staircase in Other with wood risers, wood railing and wallpaper.
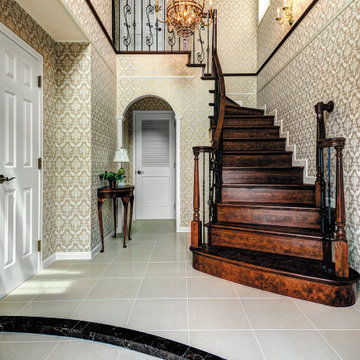
吹き抜けの玄関ホールにシャンデリア
This is an example of a traditional wood curved staircase in Yokohama with wood risers, wood railing and wallpaper.
This is an example of a traditional wood curved staircase in Yokohama with wood risers, wood railing and wallpaper.
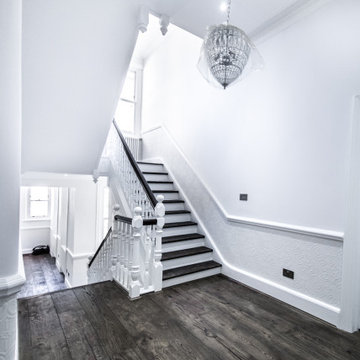
Large traditional wood u-shaped staircase in London with painted wood risers, wood railing and wallpaper.
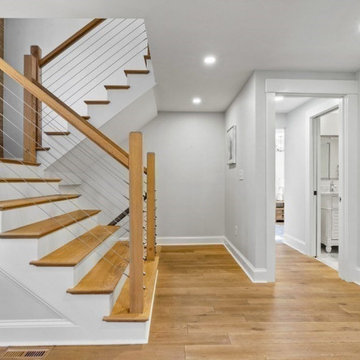
Custom built switchback stairs built to connec to basement and second floor.
Photo of a transitional wood staircase in Boston with painted wood risers, cable railing and wallpaper.
Photo of a transitional wood staircase in Boston with painted wood risers, cable railing and wallpaper.
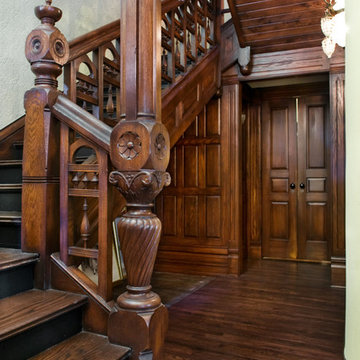
Design ideas for a large traditional wood curved staircase in Chicago with wood risers, wood railing and wallpaper.
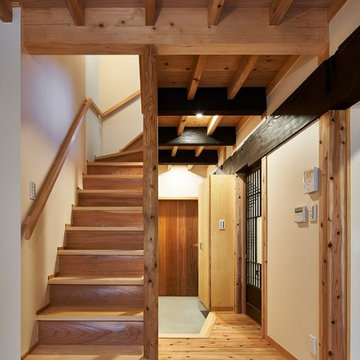
鎌倉の長屋_古民家再生 ©角悠一郎
Photo of a large traditional wood straight staircase in Other with wood risers, wood railing and wallpaper.
Photo of a large traditional wood straight staircase in Other with wood risers, wood railing and wallpaper.
Wood Staircase Design Ideas with Wallpaper
13
