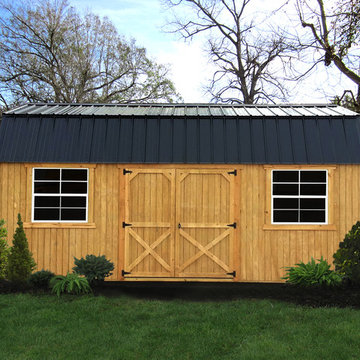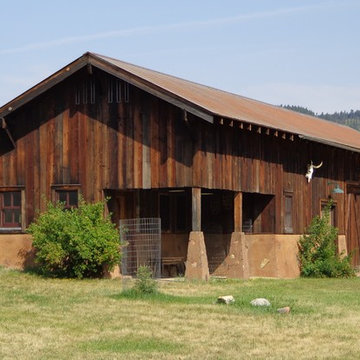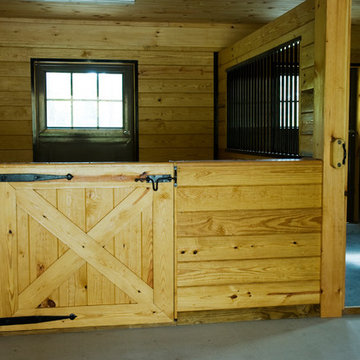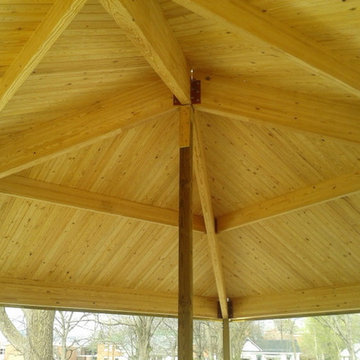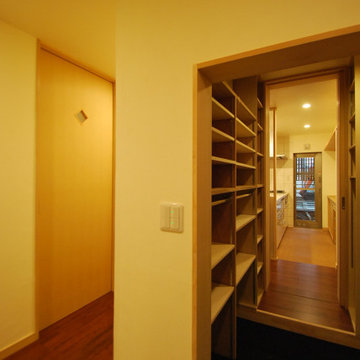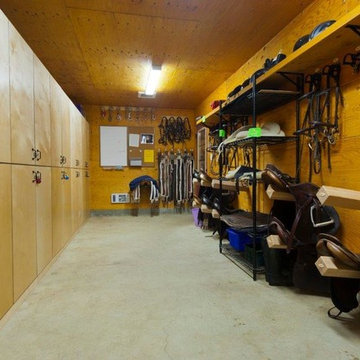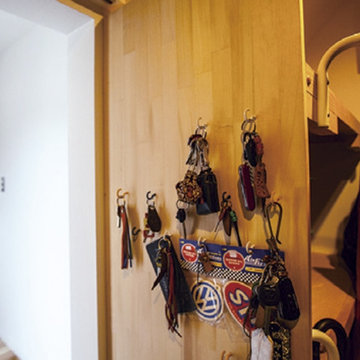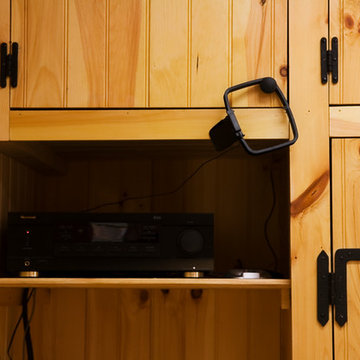Yellow Barn Design Ideas
Refine by:
Budget
Sort by:Popular Today
1 - 19 of 19 photos
Item 1 of 3
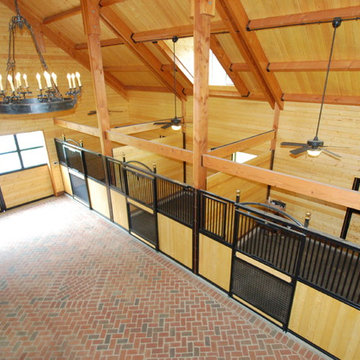
David C. Clark
Photo of an expansive traditional detached barn in Nashville.
Photo of an expansive traditional detached barn in Nashville.
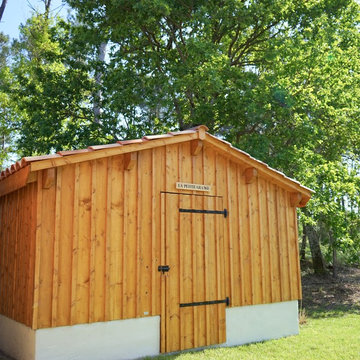
Les propriétaires de cette jolie maison landaise située dans un environnement préservé et proche d'un petit village classé dans le sud des Landes, avaient besoin d'un local pour entreposer le mobilier de jardin pendant la saison hivernale.
Ils rêvaient d'une petite grange dans le style traditionnel landais. A ce jour je peux dire que leur rêve est devenu réalité.
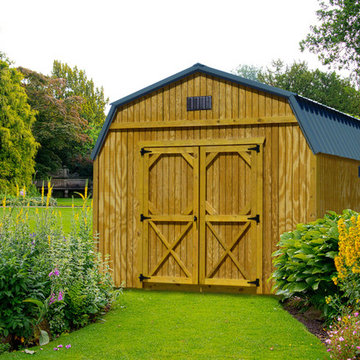
Wood sided maxi barn storage building with metal roof and double doors.
Inspiration for a mid-sized arts and crafts detached barn in Other.
Inspiration for a mid-sized arts and crafts detached barn in Other.
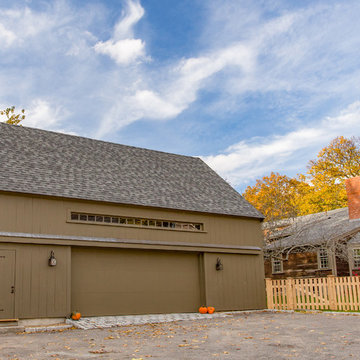
The clients came to Mat Cummings with the desire to construct a garage and storage space on their property, which would nicely complement their first-period home. The winning solution was to design a quaint New England barn, with vertical boards and cedar shingles, a single large door in front with transom above, and wood Jeld-Wen windows on the back and sides of the structure. The result is a charming space that meets their storage needs and nicely fits on the corner lot property.
photo by Eric Roth
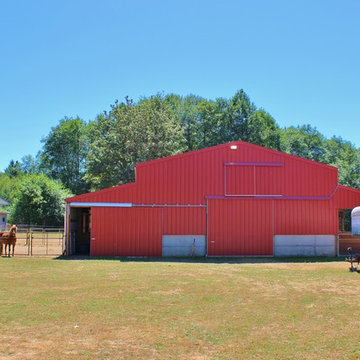
Michael Shkurat
Inspiration for a large country detached barn in Seattle.
Inspiration for a large country detached barn in Seattle.
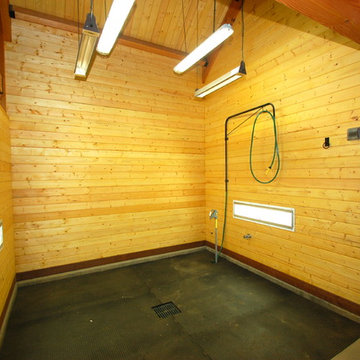
David C. Clark
This is an example of an expansive traditional detached barn in Nashville.
This is an example of an expansive traditional detached barn in Nashville.
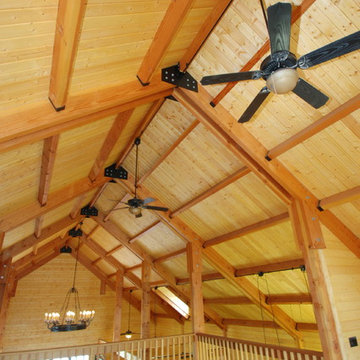
David C. Clark
Inspiration for an expansive traditional detached barn in Nashville.
Inspiration for an expansive traditional detached barn in Nashville.
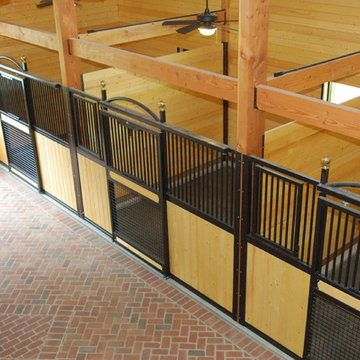
David C. Clark
This is an example of an expansive traditional detached barn in Nashville.
This is an example of an expansive traditional detached barn in Nashville.
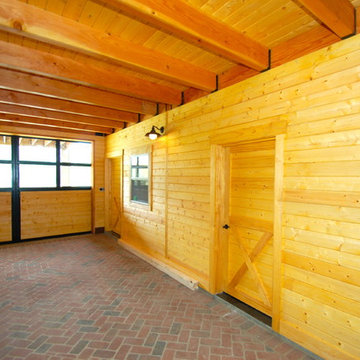
David C. Clark
Design ideas for an expansive traditional detached barn in Nashville.
Design ideas for an expansive traditional detached barn in Nashville.
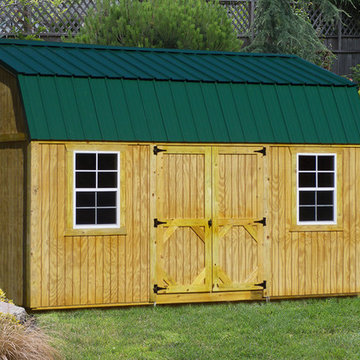
High barn storage building with a green metal roof and white cvinyl windows.
Photo of a mid-sized arts and crafts detached barn in Other.
Photo of a mid-sized arts and crafts detached barn in Other.
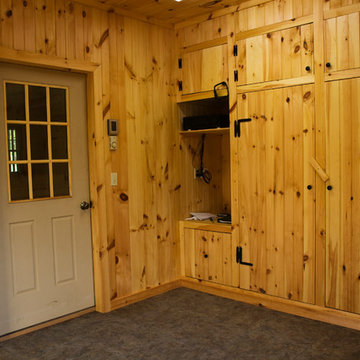
Gideon Stoltzfus
This is an example of a traditional detached barn in Other.
This is an example of a traditional detached barn in Other.
Yellow Barn Design Ideas
1
