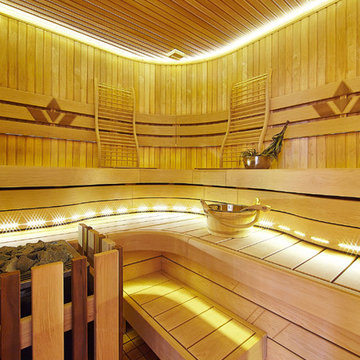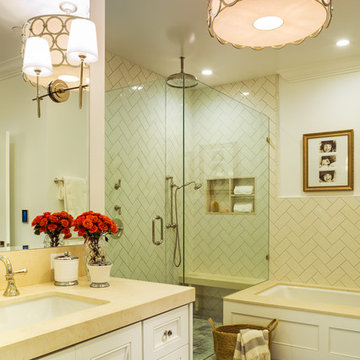Yellow Bathroom Design Ideas
Refine by:
Budget
Sort by:Popular Today
21 - 40 of 1,316 photos
Item 1 of 3
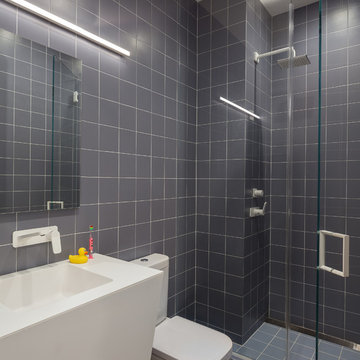
Blue and white bathroom - transformed from a powder room to a full bathroom.
Photo By Brad Dickson
This is an example of a mid-sized contemporary kids bathroom in New York with white cabinets, an alcove shower, a two-piece toilet, blue tile, ceramic tile, blue walls, light hardwood floors, an integrated sink, solid surface benchtops, beige floor, a hinged shower door and flat-panel cabinets.
This is an example of a mid-sized contemporary kids bathroom in New York with white cabinets, an alcove shower, a two-piece toilet, blue tile, ceramic tile, blue walls, light hardwood floors, an integrated sink, solid surface benchtops, beige floor, a hinged shower door and flat-panel cabinets.
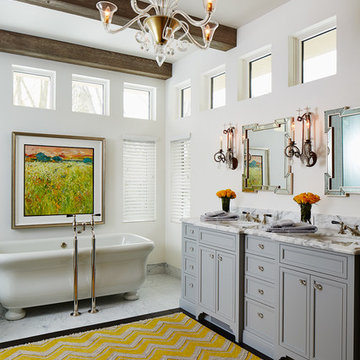
Photography by Susan Gillmore
Inspiration for a large transitional master bathroom in Minneapolis with grey cabinets, a freestanding tub, recessed-panel cabinets, white walls, marble floors, an undermount sink and marble benchtops.
Inspiration for a large transitional master bathroom in Minneapolis with grey cabinets, a freestanding tub, recessed-panel cabinets, white walls, marble floors, an undermount sink and marble benchtops.
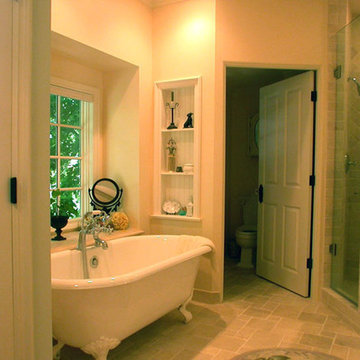
Complete renovation of this master bath and dressing area included adding the bay window bump out with a large marble topped ledge for display and keeping bath time necessities within arm's reach. A pair of bead-board backed niches add more display space. Room for the toilet enclosure was borrowed from a closet in an adjacent bedroom.
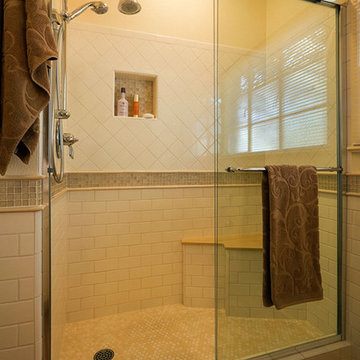
Photography by Jeffrey Volker
Photo of a small traditional 3/4 bathroom in Phoenix with an undermount sink, shaker cabinets, beige cabinets, engineered quartz benchtops, an alcove shower, a one-piece toilet, white tile, subway tile, beige walls and light hardwood floors.
Photo of a small traditional 3/4 bathroom in Phoenix with an undermount sink, shaker cabinets, beige cabinets, engineered quartz benchtops, an alcove shower, a one-piece toilet, white tile, subway tile, beige walls and light hardwood floors.
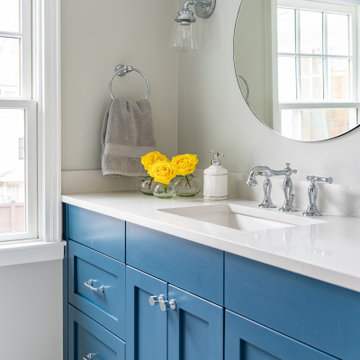
Benjamin Moore Newburyport Blue
This is an example of a mid-sized traditional bathroom in Boston with blue cabinets, mosaic tile floors, an undermount sink, white floor, white benchtops and shaker cabinets.
This is an example of a mid-sized traditional bathroom in Boston with blue cabinets, mosaic tile floors, an undermount sink, white floor, white benchtops and shaker cabinets.
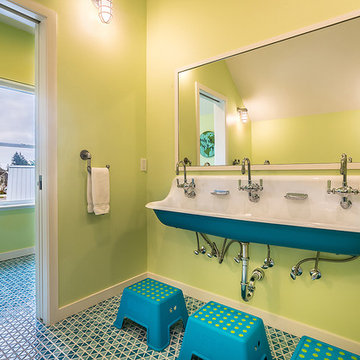
A custom vacation home by Grouparchitect and Hughes Construction. Photographer credit: © 2018 AMF Photography.
Photo of a large beach style kids bathroom in Seattle with flat-panel cabinets, brown cabinets, an alcove tub, a shower/bathtub combo, a one-piece toilet, white tile, ceramic tile, yellow walls, a wall-mount sink, engineered quartz benchtops, blue floor, a shower curtain, grey benchtops and ceramic floors.
Photo of a large beach style kids bathroom in Seattle with flat-panel cabinets, brown cabinets, an alcove tub, a shower/bathtub combo, a one-piece toilet, white tile, ceramic tile, yellow walls, a wall-mount sink, engineered quartz benchtops, blue floor, a shower curtain, grey benchtops and ceramic floors.
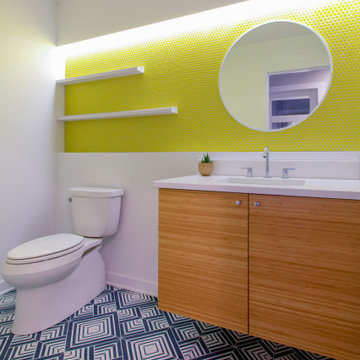
This exciting ‘whole house’ project began when a couple contacted us while house shopping. They found a 1980s contemporary colonial in Delafield with a great wooded lot on Nagawicka Lake. The kitchen and bathrooms were outdated but it had plenty of space and potential.
We toured the home, learned about their design style and dream for the new space. The goal of this project was to create a contemporary space that was interesting and unique. Above all, they wanted a home where they could entertain and make a future.
At first, the couple thought they wanted to remodel only the kitchen and master suite. But after seeing Kowalske Kitchen & Bath’s design for transforming the entire house, they wanted to remodel it all. The couple purchased the home and hired us as the design-build-remodel contractor.
First Floor Remodel
The biggest transformation of this home is the first floor. The original entry was dark and closed off. By removing the dining room walls, we opened up the space for a grand entry into the kitchen and dining room. The open-concept kitchen features a large navy island, blue subway tile backsplash, bamboo wood shelves and fun lighting.
On the first floor, we also turned a bathroom/sauna into a full bathroom and powder room. We were excited to give them a ‘wow’ powder room with a yellow penny tile wall, floating bamboo vanity and chic geometric cement tile floor.
Second Floor Remodel
The second floor remodel included a fireplace landing area, master suite, and turning an open loft area into a bedroom and bathroom.
In the master suite, we removed a large whirlpool tub and reconfigured the bathroom/closet space. For a clean and classic look, the couple chose a black and white color pallet. We used subway tile on the walls in the large walk-in shower, a glass door with matte black finish, hexagon tile on the floor, a black vanity and quartz counters.
Flooring, trim and doors were updated throughout the home for a cohesive look.
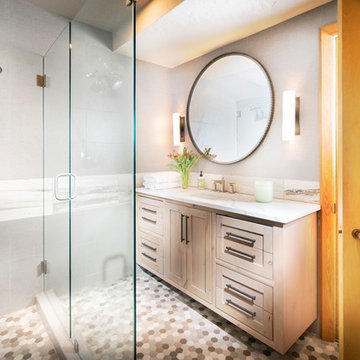
This is an example of a mid-sized traditional 3/4 bathroom in Other with a corner shower, gray tile, grey walls, porcelain floors, quartzite benchtops, multi-coloured floor, a hinged shower door and white benchtops.
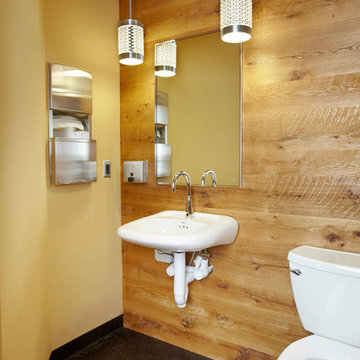
Design ideas for a large industrial 3/4 bathroom in San Francisco with a one-piece toilet, beige walls, linoleum floors, an undermount sink and black floor.
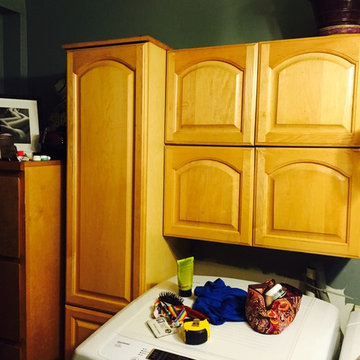
Before
Inspiration for a mid-sized modern master bathroom in Portland with raised-panel cabinets, light wood cabinets, a drop-in tub, a shower/bathtub combo, a two-piece toilet, gray tile, ceramic tile, white walls, porcelain floors, an undermount sink and concrete benchtops.
Inspiration for a mid-sized modern master bathroom in Portland with raised-panel cabinets, light wood cabinets, a drop-in tub, a shower/bathtub combo, a two-piece toilet, gray tile, ceramic tile, white walls, porcelain floors, an undermount sink and concrete benchtops.
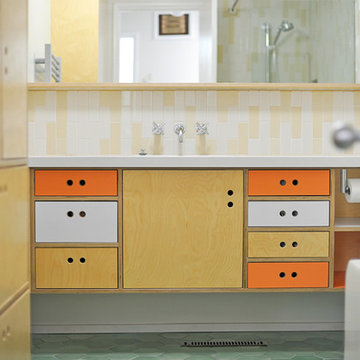
Able and Baker, Inc.
Inspiration for a mid-sized midcentury 3/4 bathroom in Los Angeles with flat-panel cabinets, light wood cabinets, an alcove tub, a shower/bathtub combo, beige tile, white tile, ceramic tile, white walls, ceramic floors, an undermount sink, solid surface benchtops, green floor, an open shower and white benchtops.
Inspiration for a mid-sized midcentury 3/4 bathroom in Los Angeles with flat-panel cabinets, light wood cabinets, an alcove tub, a shower/bathtub combo, beige tile, white tile, ceramic tile, white walls, ceramic floors, an undermount sink, solid surface benchtops, green floor, an open shower and white benchtops.
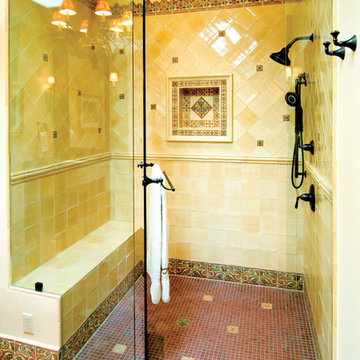
Sculpted, hand painted tiles crown the top of this stately master shower. Decorative tiles embellish the soap nicho, walls and create a base. The hand made, glazed wall tiles are a soft yellow. Deco tiles are inserted into the shower wall, floor and bathroom floor. Designed by Statements, Santa Fe, NM. Photo: Christopher Martinez Photography
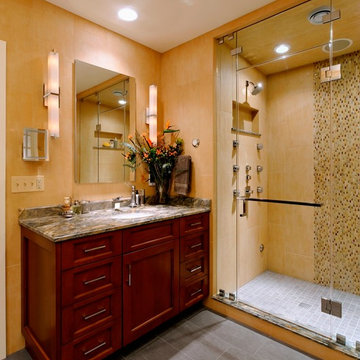
Design by #JGKB in Potomac, Maryland.
Photography by Bob Narod.
This is an example of a mid-sized traditional master bathroom in DC Metro with dark wood cabinets, a freestanding tub, an open shower, gray tile, beige walls, an undermount sink, recessed-panel cabinets, a one-piece toilet, porcelain tile, porcelain floors and quartzite benchtops.
This is an example of a mid-sized traditional master bathroom in DC Metro with dark wood cabinets, a freestanding tub, an open shower, gray tile, beige walls, an undermount sink, recessed-panel cabinets, a one-piece toilet, porcelain tile, porcelain floors and quartzite benchtops.
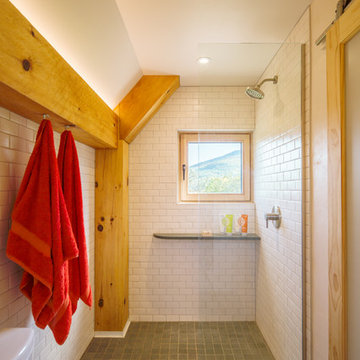
This is an example of a small country master bathroom in DC Metro with an alcove shower, a two-piece toilet, white tile, porcelain tile, white walls, a drop-in sink, wood benchtops, green floor, an open shower and brown benchtops.
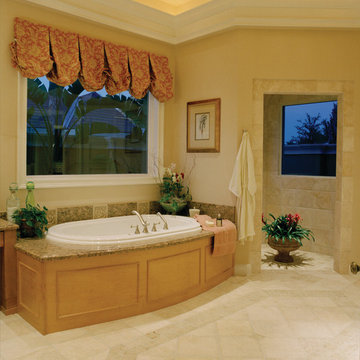
Master Bath. The Sater Design Collection's luxury, Tropical home plan "Andros Island" (Plan #6927). http://saterdesign.com/product/andros-island/
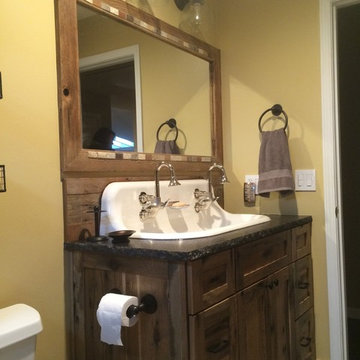
This is an example of a mid-sized country kids bathroom in Kansas City with a wall-mount sink, shaker cabinets, medium wood cabinets, granite benchtops, an alcove tub, a shower/bathtub combo, a two-piece toilet, brown tile, porcelain tile, beige walls and porcelain floors.
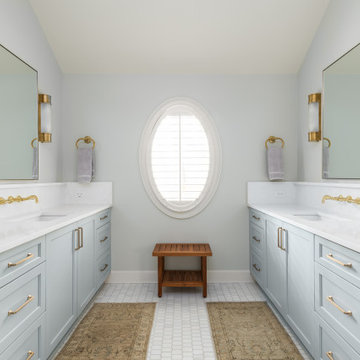
Our clients vision for their new master bathroom was a calm, well thought out space. A large walk in shower with shower head and handheld will certainly feel relaxing at the end of the day.
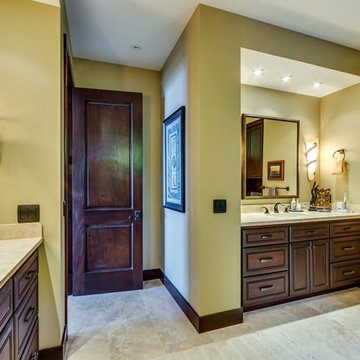
Large tropical bathroom in Hawaii with raised-panel cabinets, brown cabinets, an undermount tub, an open shower, a one-piece toilet, beige tile, stone tile, beige walls, travertine floors and an undermount sink.
Yellow Bathroom Design Ideas
2
