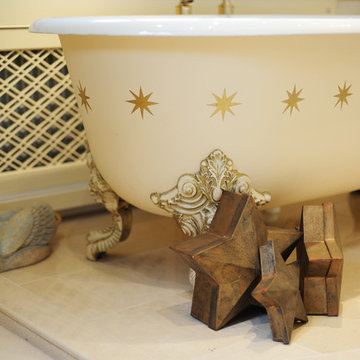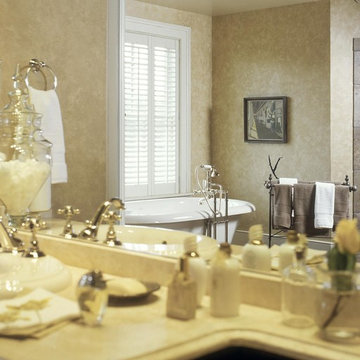Yellow Bathroom Design Ideas with a Claw-foot Tub
Refine by:
Budget
Sort by:Popular Today
101 - 120 of 122 photos
Item 1 of 3
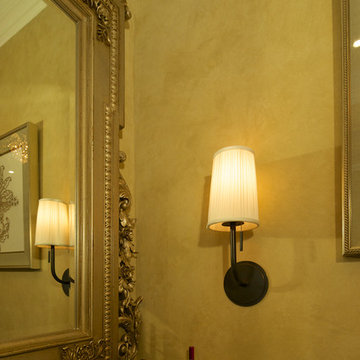
Builder-grade white tile bathroom and vanity gets upgraded to a beautiful first-class oasis.
Mid-sized transitional master bathroom in Baltimore with an undermount sink, furniture-like cabinets, light wood cabinets, granite benchtops, a claw-foot tub, a double shower, a two-piece toilet, beige tile, ceramic tile, multi-coloured walls and porcelain floors.
Mid-sized transitional master bathroom in Baltimore with an undermount sink, furniture-like cabinets, light wood cabinets, granite benchtops, a claw-foot tub, a double shower, a two-piece toilet, beige tile, ceramic tile, multi-coloured walls and porcelain floors.
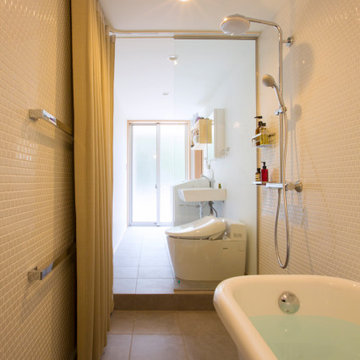
This is an example of a small contemporary master bathroom in Kyoto with white cabinets, a claw-foot tub, a double shower, a one-piece toilet, white tile, porcelain tile, white walls, porcelain floors, a wall-mount sink, grey floor and a shower curtain.
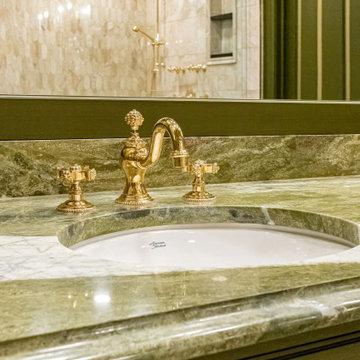
This is an example of a traditional master bathroom in Columbus with beaded inset cabinets, green cabinets, a claw-foot tub, a curbless shower, green walls, ceramic floors, an undermount sink, granite benchtops, beige floor, a hinged shower door, multi-coloured benchtops, an enclosed toilet, a double vanity and a built-in vanity.
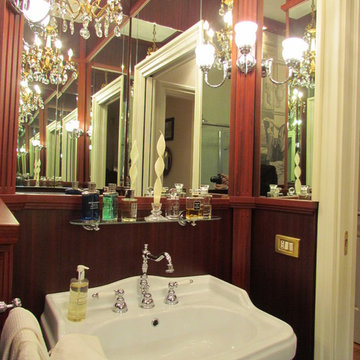
Design ideas for a traditional master bathroom in Milan with raised-panel cabinets, dark wood cabinets, a claw-foot tub, a two-piece toilet, multi-coloured walls, dark hardwood floors and a pedestal sink.
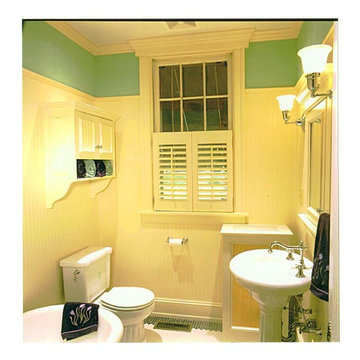
The homeowners opted to forego the typical tile bath surround and chose a warm white painted beadboard at plate-rail height for the bathroom walls. The room features a classic white claw-foot tub. The fixtures with column-like details echo the classic architecture of the home. The hex tile has a black border and white field. The radiator cover is custom.
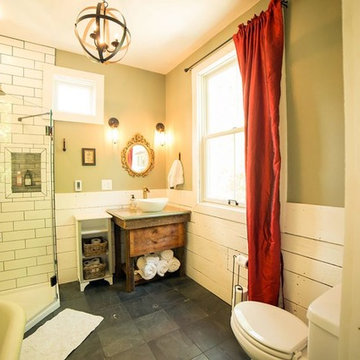
Photo of a bathroom in Other with a claw-foot tub, a corner shower, a vessel sink and a hinged shower door.
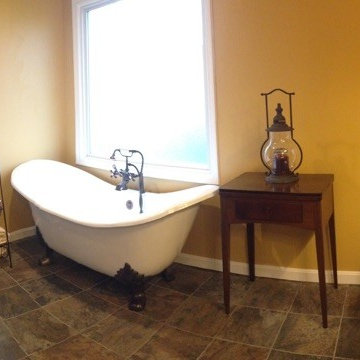
Monica L. Walker Project specialist- Interiors West Chester, Oh.
Design ideas for a country bathroom in Cincinnati with a claw-foot tub, an open shower, slate floors, granite benchtops and a double vanity.
Design ideas for a country bathroom in Cincinnati with a claw-foot tub, an open shower, slate floors, granite benchtops and a double vanity.
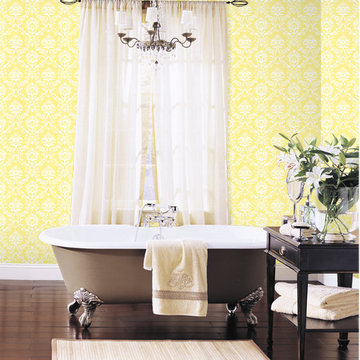
Yellow Damask Wallpaper from Wallcoverings 2U in a bathroom
Inspiration for a contemporary bathroom in Other with a claw-foot tub and yellow walls.
Inspiration for a contemporary bathroom in Other with a claw-foot tub and yellow walls.
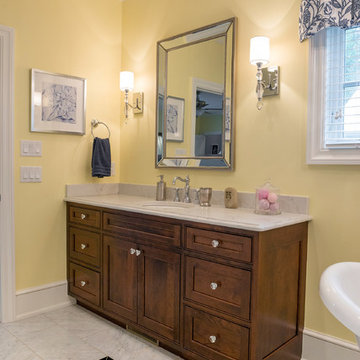
Jon Wittes
Inspiration for a traditional master bathroom in Other with beaded inset cabinets, brown cabinets, a claw-foot tub, yellow walls, marble floors, an undermount sink, granite benchtops, white floor and white benchtops.
Inspiration for a traditional master bathroom in Other with beaded inset cabinets, brown cabinets, a claw-foot tub, yellow walls, marble floors, an undermount sink, granite benchtops, white floor and white benchtops.

Bathroom remodel. Wanted to keep the vintage charm with new refreshed finishes. New marble flooring, new claw foot tub, custom glass shower.
Mid-sized traditional master bathroom in Los Angeles with white cabinets, a claw-foot tub, a corner shower, a one-piece toilet, white tile, subway tile, blue walls, a drop-in sink, marble benchtops, multi-coloured floor, a hinged shower door, white benchtops, a niche, a single vanity, a freestanding vanity, decorative wall panelling and recessed-panel cabinets.
Mid-sized traditional master bathroom in Los Angeles with white cabinets, a claw-foot tub, a corner shower, a one-piece toilet, white tile, subway tile, blue walls, a drop-in sink, marble benchtops, multi-coloured floor, a hinged shower door, white benchtops, a niche, a single vanity, a freestanding vanity, decorative wall panelling and recessed-panel cabinets.
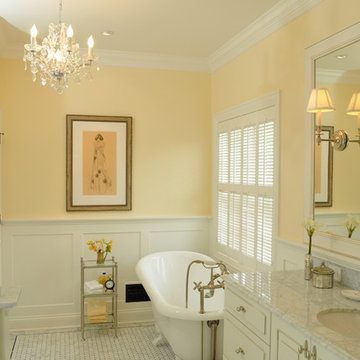
Bath Design by Deb Bayless, CKD, CBD,
Design For Keeps, Napa, CA; Carlos Vergara, photographer
Photo of a mid-sized traditional bathroom in San Francisco with an undermount sink, raised-panel cabinets, white cabinets, marble benchtops, a claw-foot tub, a two-piece toilet, white tile, stone tile, yellow walls and marble floors.
Photo of a mid-sized traditional bathroom in San Francisco with an undermount sink, raised-panel cabinets, white cabinets, marble benchtops, a claw-foot tub, a two-piece toilet, white tile, stone tile, yellow walls and marble floors.
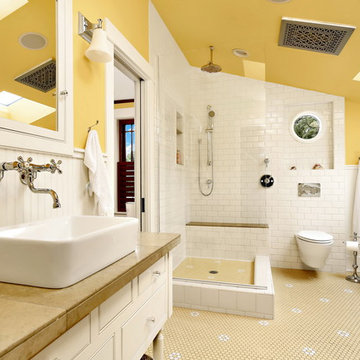
After many years of careful consideration and planning, these clients came to us with the goal of restoring this home’s original Victorian charm while also increasing its livability and efficiency. From preserving the original built-in cabinetry and fir flooring, to adding a new dormer for the contemporary master bathroom, careful measures were taken to strike this balance between historic preservation and modern upgrading. Behind the home’s new exterior claddings, meticulously designed to preserve its Victorian aesthetic, the shell was air sealed and fitted with a vented rainscreen to increase energy efficiency and durability. With careful attention paid to the relationship between natural light and finished surfaces, the once dark kitchen was re-imagined into a cheerful space that welcomes morning conversation shared over pots of coffee.
Every inch of this historical home was thoughtfully considered, prompting countless shared discussions between the home owners and ourselves. The stunning result is a testament to their clear vision and the collaborative nature of this project.
Photography by Radley Muller Photography
Design by Deborah Todd Building Design Services
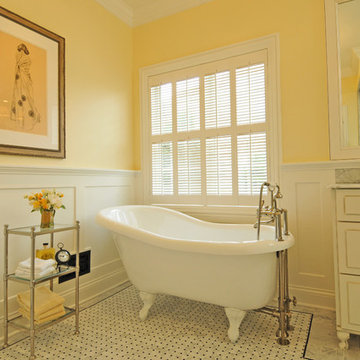
If ever there was an ugly duckling, this master bath was it. While the master bedroom was spacious, the bath was anything but with its 30” shower, ugly cabinetry and angles everywhere. To become a beautiful swan, a bath with enlarged shower open to natural light and classic design materials that reflect the homeowners’ Parisian leanings was conceived. After all, some fairy tales do have a happy ending.
By eliminating an angled walk-in closet and relocating the commode, valuable space was freed to make an enlarged shower with telescoped walls resulting in room for toiletries hidden from view, a bench seat, and a more gracious opening into the bath from the bedroom. Also key was the decision for a single vanity thereby allowing for two small closets for linens and clothing. A lovely palette of white, black, and yellow keep things airy and refined. Charming details in the wainscot, crown molding, and six-panel doors as well as cabinet hardware, Laurent door style and styled vanity feet continue the theme. Custom glass shower walls permit the bather to bask in natural light and feel less closed in; and beautiful carrera marble with black detailing are the perfect foil to the polished nickel fixtures in this luxurious master bath.
Designed by: The Kitchen Studio of Glen Ellyn
Photography by: Carlos Vergara
For more information on kitchen and bath design ideas go to: www.kitchenstudio-ge.com
URL http://www.kitchenstudio-ge.com
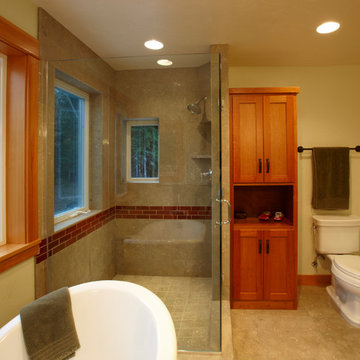
Steve Smith Photography
Inspiration for a mid-sized arts and crafts master bathroom in Other with a drop-in sink, shaker cabinets, medium wood cabinets, tile benchtops, a claw-foot tub, a corner shower, a two-piece toilet, stone tile and limestone floors.
Inspiration for a mid-sized arts and crafts master bathroom in Other with a drop-in sink, shaker cabinets, medium wood cabinets, tile benchtops, a claw-foot tub, a corner shower, a two-piece toilet, stone tile and limestone floors.
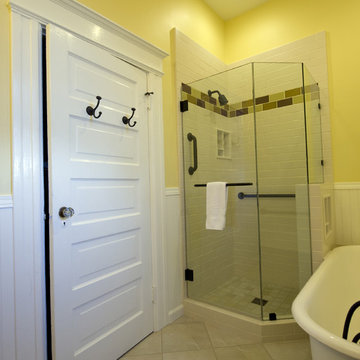
In this home you will see two full bathrooms and a unique wash closet transformed like a butterfly while maintaining efficient storage for living.
Photography by Craig Cozzitorti http://www.pixrman.com/
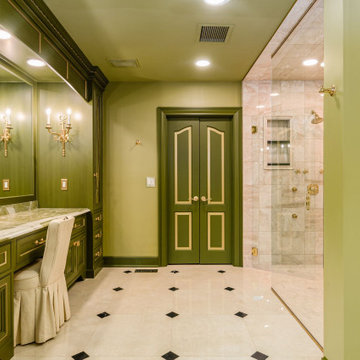
Photo of a traditional master bathroom in Columbus with beaded inset cabinets, green cabinets, a claw-foot tub, a curbless shower, green walls, ceramic floors, an undermount sink, granite benchtops, beige floor, a hinged shower door, multi-coloured benchtops, an enclosed toilet, a double vanity and a built-in vanity.
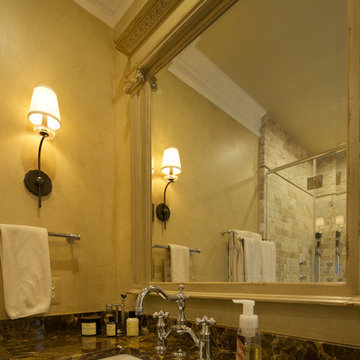
Builder-grade white tile bathroom and vanity gets upgraded to a beautiful first-class oasis.
This is an example of a mid-sized transitional master bathroom in Baltimore with an undermount sink, furniture-like cabinets, light wood cabinets, granite benchtops, a claw-foot tub, a double shower, a two-piece toilet, beige tile, ceramic tile, multi-coloured walls and porcelain floors.
This is an example of a mid-sized transitional master bathroom in Baltimore with an undermount sink, furniture-like cabinets, light wood cabinets, granite benchtops, a claw-foot tub, a double shower, a two-piece toilet, beige tile, ceramic tile, multi-coloured walls and porcelain floors.
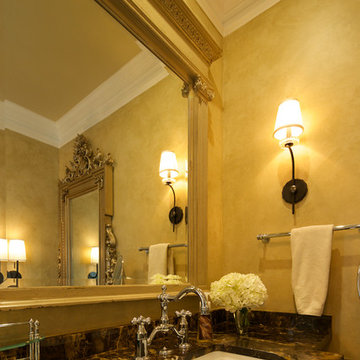
Builder-grade white tile bathroom and vanity gets upgraded to a beautiful first-class oasis.
Photo of a mid-sized transitional master bathroom in Baltimore with an undermount sink, furniture-like cabinets, light wood cabinets, granite benchtops, a claw-foot tub, a double shower, a two-piece toilet, beige tile, ceramic tile, multi-coloured walls and porcelain floors.
Photo of a mid-sized transitional master bathroom in Baltimore with an undermount sink, furniture-like cabinets, light wood cabinets, granite benchtops, a claw-foot tub, a double shower, a two-piece toilet, beige tile, ceramic tile, multi-coloured walls and porcelain floors.
Yellow Bathroom Design Ideas with a Claw-foot Tub
6
