All Showers Yellow Bathroom Design Ideas
Refine by:
Budget
Sort by:Popular Today
1 - 20 of 3,346 photos
Item 1 of 3

To meet the client‘s brief and maintain the character of the house it was decided to retain the existing timber framed windows and VJ timber walling above tiles.
The client loves green and yellow, so a patterned floor tile including these colours was selected, with two complimentry subway tiles used for the walls up to the picture rail. The feature green tile used in the back of the shower. A playful bold vinyl wallpaper was installed in the bathroom and above the dado rail in the toilet. The corner back to wall bath, brushed gold tapware and accessories, wall hung custom vanity with Davinci Blanco stone bench top, teardrop clearstone basin, circular mirrored shaving cabinet and antique brass wall sconces finished off the look.
The picture rail in the high section was painted in white to match the wall tiles and the above VJ‘s were painted in Dulux Triamble to match the custom vanity 2 pak finish. This colour framed the small room and with the high ceilings softened the space and made it more intimate. The timber window architraves were retained, whereas the architraves around the entry door were painted white to match the wall tiles.
The adjacent toilet was changed to an in wall cistern and pan with tiles, wallpaper, accessories and wall sconces to match the bathroom
Overall, the design allowed open easy access, modernised the space and delivered the wow factor that the client was seeking.

Published around the world: Master Bathroom with low window inside shower stall for natural light. Shower is a true-divided lite design with tempered glass for safety. Shower floor is of small cararra marble tile. Interior by Robert Nebolon and Sarah Bertram.
Robert Nebolon Architects; California Coastal design
San Francisco Modern, Bay Area modern residential design architects, Sustainability and green design
Matthew Millman: photographer
Link to New York Times May 2013 article about the house: http://www.nytimes.com/2013/05/16/greathomesanddestinations/the-houseboat-of-their-dreams.html?_r=0

Bathroom remodel. Wanted to keep the vintage charm with new refreshed finishes. New marble flooring, new claw foot tub, custom glass shower.
Mid-sized traditional master bathroom in Los Angeles with white cabinets, a claw-foot tub, a corner shower, a one-piece toilet, white tile, subway tile, blue walls, a drop-in sink, marble benchtops, multi-coloured floor, a hinged shower door, white benchtops, a niche, a single vanity, a freestanding vanity, decorative wall panelling and recessed-panel cabinets.
Mid-sized traditional master bathroom in Los Angeles with white cabinets, a claw-foot tub, a corner shower, a one-piece toilet, white tile, subway tile, blue walls, a drop-in sink, marble benchtops, multi-coloured floor, a hinged shower door, white benchtops, a niche, a single vanity, a freestanding vanity, decorative wall panelling and recessed-panel cabinets.

Photo Credit: Emily Redfield
Design ideas for a small traditional master bathroom in Denver with brown cabinets, a claw-foot tub, a shower/bathtub combo, white tile, subway tile, white walls, marble benchtops, grey floor, a shower curtain, white benchtops, an undermount sink and flat-panel cabinets.
Design ideas for a small traditional master bathroom in Denver with brown cabinets, a claw-foot tub, a shower/bathtub combo, white tile, subway tile, white walls, marble benchtops, grey floor, a shower curtain, white benchtops, an undermount sink and flat-panel cabinets.

A modern farmhouse bathroom with herringbone brick floors and wall paneling. We loved the aged brass plumbing and classic cast iron sink.
Design ideas for a small country master bathroom in San Francisco with black cabinets, a one-piece toilet, white tile, ceramic tile, white walls, brick floors, a wall-mount sink, a shower curtain, a single vanity, a floating vanity and decorative wall panelling.
Design ideas for a small country master bathroom in San Francisco with black cabinets, a one-piece toilet, white tile, ceramic tile, white walls, brick floors, a wall-mount sink, a shower curtain, a single vanity, a floating vanity and decorative wall panelling.

Rénovation d'un triplex de 70m² dans un Hôtel Particulier situé dans le Marais.
Le premier enjeu de ce projet était de retravailler et redéfinir l'usage de chacun des espaces de l'appartement. Le jeune couple souhaitait également pouvoir recevoir du monde tout en permettant à chacun de rester indépendant et garder son intimité.
Ainsi, chaque étage de ce triplex offre un grand volume dans lequel vient s'insérer un usage :
Au premier étage, l'espace nuit, avec chambre et salle d'eau attenante.
Au rez-de-chaussée, l'ancien séjour/cuisine devient une cuisine à part entière
En cours anglaise, l'ancienne chambre devient un salon avec une salle de bain attenante qui permet ainsi de recevoir aisément du monde.
Les volumes de cet appartement sont baignés d'une belle lumière naturelle qui a permis d'affirmer une palette de couleurs variée dans l'ensemble des pièces de vie.
Les couleurs intenses gagnent en profondeur en se confrontant à des matières plus nuancées comme le marbre qui confèrent une certaine sobriété aux espaces. Dans un jeu de variations permanentes, le clair-obscur révèle les contrastes de couleurs et de formes et confère à cet appartement une atmosphère à la fois douce et élégante.
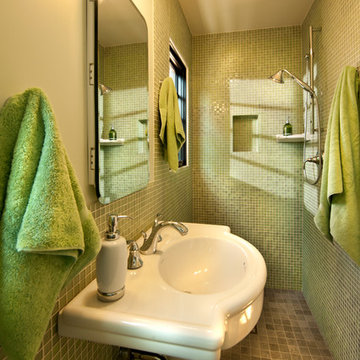
Photography by Daniel O'Connor Photography www.danieloconnorphoto.com
Design ideas for a small midcentury 3/4 bathroom in Denver with a curbless shower, a wall-mount toilet, green tile, porcelain floors, a pedestal sink and an open shower.
Design ideas for a small midcentury 3/4 bathroom in Denver with a curbless shower, a wall-mount toilet, green tile, porcelain floors, a pedestal sink and an open shower.
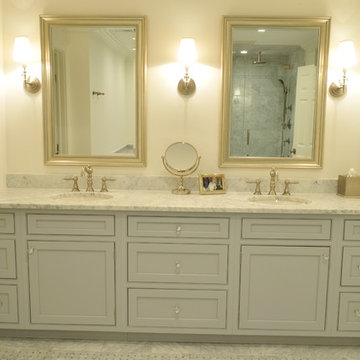
Master Bathroom
Robyn Lambo - Lambo Photography
Mid-sized traditional master bathroom in New York with an undermount sink, recessed-panel cabinets, grey cabinets, marble benchtops, a drop-in tub, a corner shower, a two-piece toilet, gray tile, stone tile, grey walls and marble floors.
Mid-sized traditional master bathroom in New York with an undermount sink, recessed-panel cabinets, grey cabinets, marble benchtops, a drop-in tub, a corner shower, a two-piece toilet, gray tile, stone tile, grey walls and marble floors.
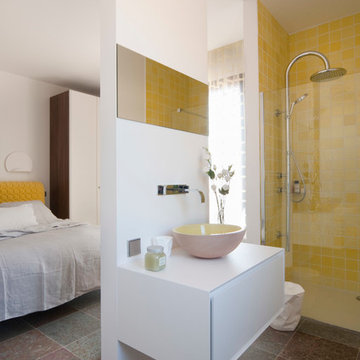
Edith Andreotta
Photo of a mid-sized contemporary 3/4 bathroom in Nice with a curbless shower, yellow tile, white walls and a vessel sink.
Photo of a mid-sized contemporary 3/4 bathroom in Nice with a curbless shower, yellow tile, white walls and a vessel sink.
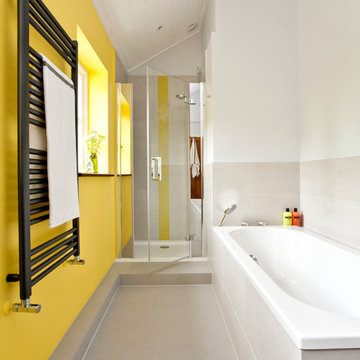
Family bathroom for three small kids with double ended bath and separate shower, two vanity units and mirror cabinets. Photos: Fraser Marr
Photo of a contemporary bathroom in Oxfordshire with a drop-in tub, an alcove shower and yellow walls.
Photo of a contemporary bathroom in Oxfordshire with a drop-in tub, an alcove shower and yellow walls.
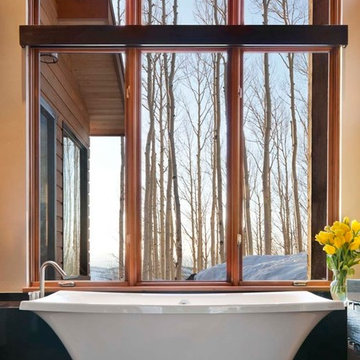
Photo by David Marlow
Photo of a contemporary bathroom in Denver with a vessel sink, quartzite benchtops, a freestanding tub, a curbless shower, a one-piece toilet, gray tile and porcelain tile.
Photo of a contemporary bathroom in Denver with a vessel sink, quartzite benchtops, a freestanding tub, a curbless shower, a one-piece toilet, gray tile and porcelain tile.
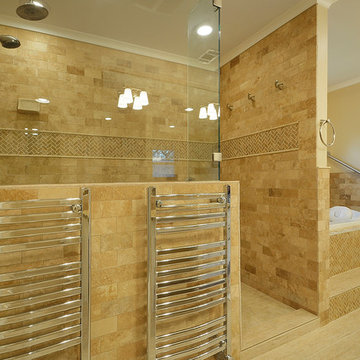
Towel Warmers set under frameless shower glass. The crown moulding was continued through the shower area.
Design ideas for a traditional bathroom in Austin with an alcove shower, beige tile and subway tile.
Design ideas for a traditional bathroom in Austin with an alcove shower, beige tile and subway tile.
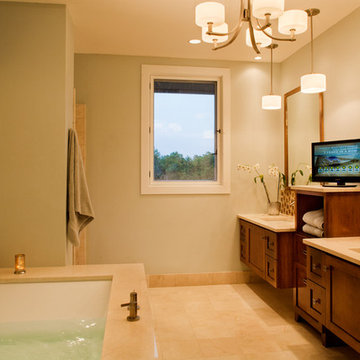
This Master Bath with it's His and Her vanity spaces and under-mount tub give the room a comfortable yet classic and serene feel.
Coles Hairston
Inspiration for a large traditional master bathroom in Austin with beige walls, marble floors, an undermount sink, recessed-panel cabinets, dark wood cabinets, an undermount tub, beige tile, brown tile, mosaic tile, solid surface benchtops, a corner shower, a two-piece toilet, beige floor and a hinged shower door.
Inspiration for a large traditional master bathroom in Austin with beige walls, marble floors, an undermount sink, recessed-panel cabinets, dark wood cabinets, an undermount tub, beige tile, brown tile, mosaic tile, solid surface benchtops, a corner shower, a two-piece toilet, beige floor and a hinged shower door.
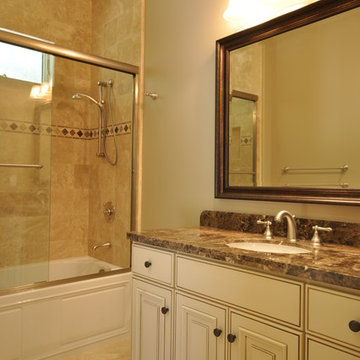
Photo of a traditional bathroom in San Francisco with an undermount sink, raised-panel cabinets, beige cabinets, an alcove tub, a shower/bathtub combo and beige tile.
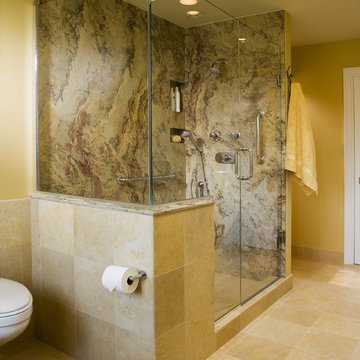
Design ideas for a contemporary bathroom in San Francisco with an alcove shower, beige tile and stone slab.
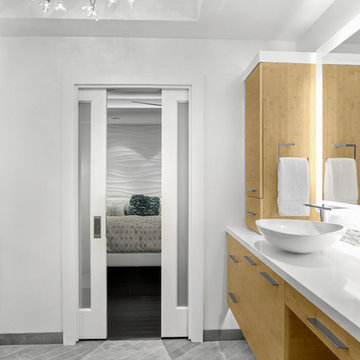
Photography by Juliana Franco
Design ideas for a mid-sized midcentury master bathroom in Houston with flat-panel cabinets, medium wood cabinets, gray tile, porcelain tile, quartzite benchtops, a freestanding tub, an alcove shower, white walls, porcelain floors, a vessel sink, grey floor, a hinged shower door and white benchtops.
Design ideas for a mid-sized midcentury master bathroom in Houston with flat-panel cabinets, medium wood cabinets, gray tile, porcelain tile, quartzite benchtops, a freestanding tub, an alcove shower, white walls, porcelain floors, a vessel sink, grey floor, a hinged shower door and white benchtops.

Санузел
Inspiration for a small contemporary bathroom in Other with flat-panel cabinets, blue cabinets, an alcove tub, a shower/bathtub combo, a wall-mount toilet, white tile, yellow walls, an undermount sink, multi-coloured floor, an open shower, white benchtops, a laundry, a single vanity and a floating vanity.
Inspiration for a small contemporary bathroom in Other with flat-panel cabinets, blue cabinets, an alcove tub, a shower/bathtub combo, a wall-mount toilet, white tile, yellow walls, an undermount sink, multi-coloured floor, an open shower, white benchtops, a laundry, a single vanity and a floating vanity.

The guest bath design was inspired by the fun geometric pattern of the custom window shade fabric. A mid century modern vanity and wall sconces further repeat the mid century design. Because space was limited, the designer incorporated a metal wall ladder to hold towels.
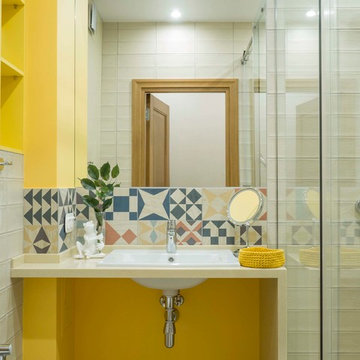
This is an example of a scandinavian 3/4 bathroom in Other with yellow walls, a drop-in sink, beige benchtops, an alcove shower, multi-coloured tile and a sliding shower screen.
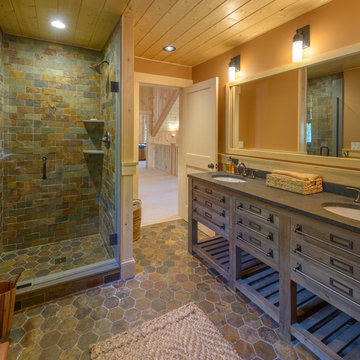
Built by Old Hampshire Designs, Inc.
John W. Hession, Photographer
Photo of a mid-sized country 3/4 bathroom in Boston with dark wood cabinets, multi-coloured tile, stone tile, brown walls, an undermount sink, a hinged shower door, an open shower, brown floor and flat-panel cabinets.
Photo of a mid-sized country 3/4 bathroom in Boston with dark wood cabinets, multi-coloured tile, stone tile, brown walls, an undermount sink, a hinged shower door, an open shower, brown floor and flat-panel cabinets.
All Showers Yellow Bathroom Design Ideas
1