Yellow Bathroom Design Ideas with Brown Tile
Refine by:
Budget
Sort by:Popular Today
1 - 20 of 261 photos
Item 1 of 3
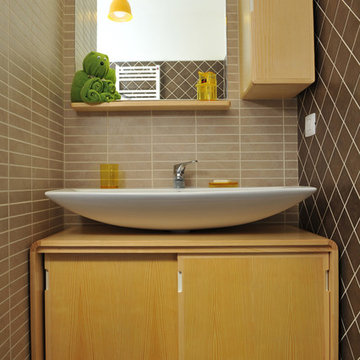
Photo of a small scandinavian powder room in Other with brown tile, brown walls, ceramic floors, flat-panel cabinets, light wood cabinets and a vessel sink.
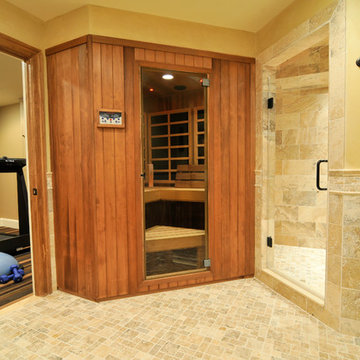
Bryan Burris Photography
Transitional bathroom in DC Metro with a vessel sink, furniture-like cabinets, medium wood cabinets, granite benchtops, a two-piece toilet, brown tile, yellow walls and with a sauna.
Transitional bathroom in DC Metro with a vessel sink, furniture-like cabinets, medium wood cabinets, granite benchtops, a two-piece toilet, brown tile, yellow walls and with a sauna.
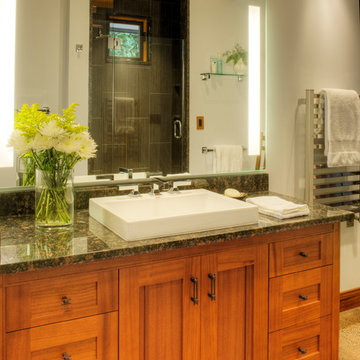
Crown Point Cabinetry
Inspiration for a large arts and crafts master bathroom in Phoenix with a vessel sink, recessed-panel cabinets, medium wood cabinets, granite benchtops, an alcove shower, a one-piece toilet, concrete floors, brown tile, grey walls, brown floor, a hinged shower door and multi-coloured benchtops.
Inspiration for a large arts and crafts master bathroom in Phoenix with a vessel sink, recessed-panel cabinets, medium wood cabinets, granite benchtops, an alcove shower, a one-piece toilet, concrete floors, brown tile, grey walls, brown floor, a hinged shower door and multi-coloured benchtops.
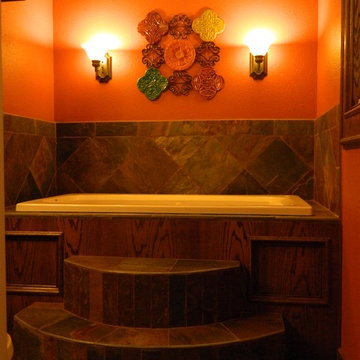
Designed & Built by: John Bice Custom Woodwork & Trim
Mid-sized arts and crafts master bathroom in Houston with raised-panel cabinets, medium wood cabinets, a drop-in tub, a one-piece toilet, brown tile, ceramic tile, orange walls, an undermount sink, brown floor, an open shower, a single vanity, a built-in vanity and travertine floors.
Mid-sized arts and crafts master bathroom in Houston with raised-panel cabinets, medium wood cabinets, a drop-in tub, a one-piece toilet, brown tile, ceramic tile, orange walls, an undermount sink, brown floor, an open shower, a single vanity, a built-in vanity and travertine floors.
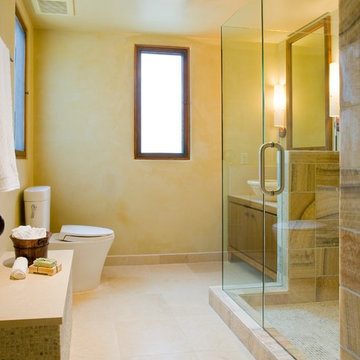
Photo of a large tropical 3/4 bathroom in Santa Barbara with flat-panel cabinets, medium wood cabinets, a corner shower, a two-piece toilet, brown tile, ceramic tile, beige walls, ceramic floors, a vessel sink, engineered quartz benchtops, beige floor, a hinged shower door and beige benchtops.
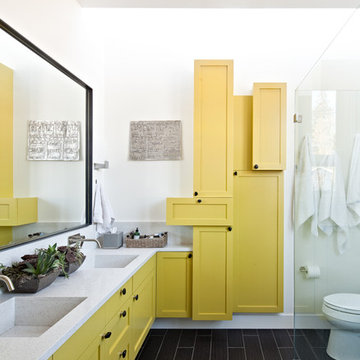
Inspiration for a contemporary bathroom in San Francisco with an integrated sink, shaker cabinets, yellow cabinets, a curbless shower and brown tile.
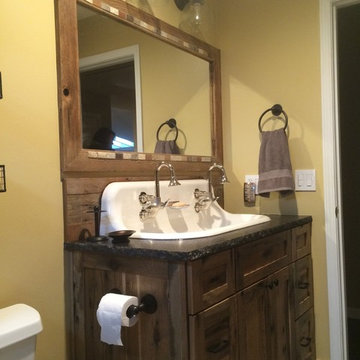
This is an example of a mid-sized country kids bathroom in Kansas City with a wall-mount sink, shaker cabinets, medium wood cabinets, granite benchtops, an alcove tub, a shower/bathtub combo, a two-piece toilet, brown tile, porcelain tile, beige walls and porcelain floors.
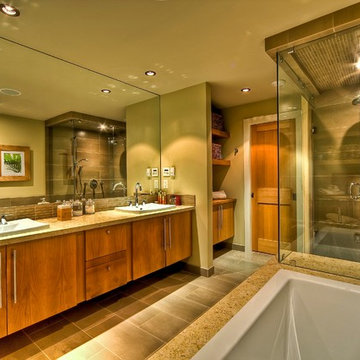
Photo of a large contemporary master bathroom in Vancouver with a drop-in sink, shaker cabinets, medium wood cabinets, limestone benchtops, a drop-in tub, a double shower, brown tile, porcelain tile, beige walls and porcelain floors.
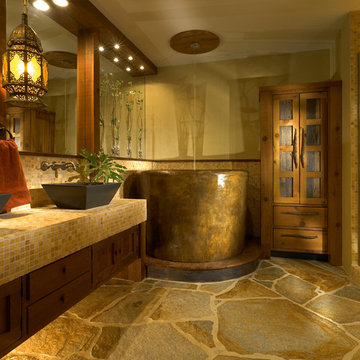
This typical 70’s bathroom with a sunken tile bath and bright wallpaper was transformed into a Zen-like luxury bath. A custom designed Japanese soaking tub was built with its water filler descending from a spout in the ceiling, positioned next to a nautilus shaped shower with frameless curved glass lined with stunning gold toned mosaic tile. Custom built cedar cabinets with a linen closet adorned with twigs as door handles. Gorgeous flagstone flooring and customized lighting accentuates this beautiful creation to surround yourself in total luxury and relaxation.
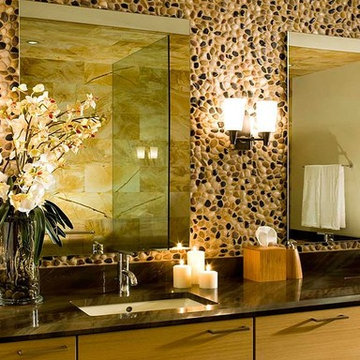
Interior Designer: Chris Powell
Builder: John Wilke
Photography: David O. Marlow
Design ideas for a large contemporary master bathroom in Denver with flat-panel cabinets, light wood cabinets, beige tile, black tile, brown tile, pebble tile and an undermount sink.
Design ideas for a large contemporary master bathroom in Denver with flat-panel cabinets, light wood cabinets, beige tile, black tile, brown tile, pebble tile and an undermount sink.
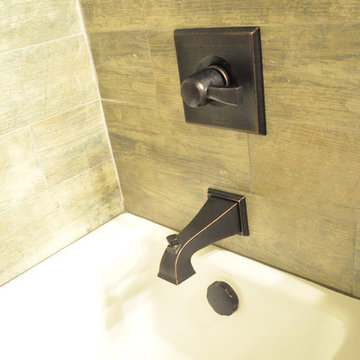
Small industrial kids bathroom in Atlanta with an undermount sink, shaker cabinets, dark wood cabinets, granite benchtops, an undermount tub, a shower/bathtub combo, a two-piece toilet, brown tile, ceramic tile and ceramic floors.
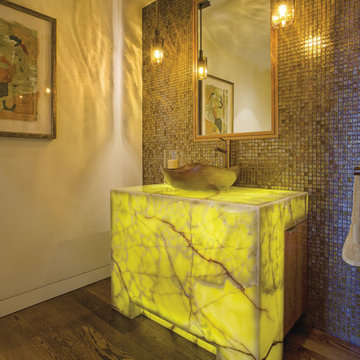
Photo of a mid-sized contemporary powder room in San Francisco with brown tile, mosaic tile, beige walls, dark hardwood floors, a vessel sink and yellow benchtops.
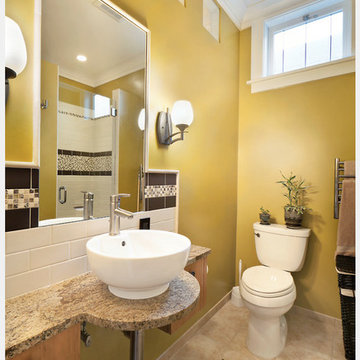
Daughter's sunny bathroom helps the day get started in the morning, and beats the Grey Northwest Blues.
Interior Paint Color:
Renee Adsitt / ColorWhiz Architectural Color Consulting
Project & Photo: Carlisle Classic Homes
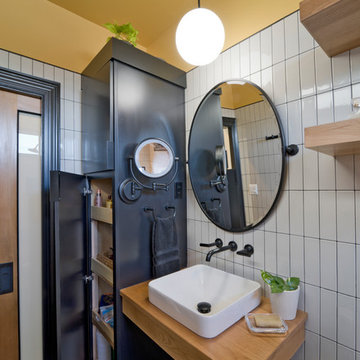
This award-winning whole house renovation of a circa 1875 single family home in the historic Capitol Hill neighborhood of Washington DC provides the client with an open and more functional layout without requiring an addition. After major structural repairs and creating one uniform floor level and ceiling height, we were able to make a truly open concept main living level, achieving the main goal of the client. The large kitchen was designed for two busy home cooks who like to entertain, complete with a built-in mud bench. The water heater and air handler are hidden inside full height cabinetry. A new gas fireplace clad with reclaimed vintage bricks graces the dining room. A new hand-built staircase harkens to the home's historic past. The laundry was relocated to the second floor vestibule. The three upstairs bathrooms were fully updated as well. Final touches include new hardwood floor and color scheme throughout the home.
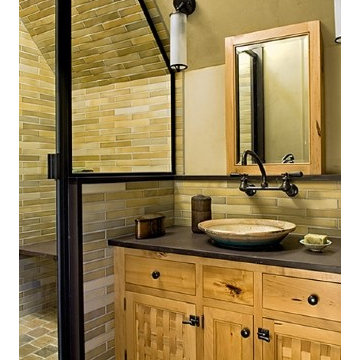
Photography by Rob Karosis
Photo of an expansive country master bathroom in Burlington with a vessel sink, furniture-like cabinets, light wood cabinets, limestone benchtops, an alcove shower, brown tile, ceramic tile, brown walls, ceramic floors, brown floor and a hinged shower door.
Photo of an expansive country master bathroom in Burlington with a vessel sink, furniture-like cabinets, light wood cabinets, limestone benchtops, an alcove shower, brown tile, ceramic tile, brown walls, ceramic floors, brown floor and a hinged shower door.
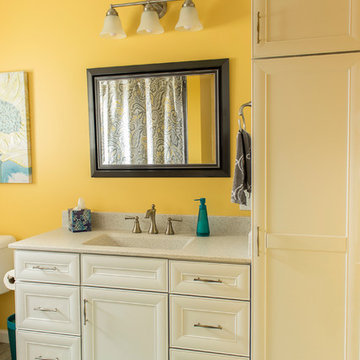
Photo courtesy of KSI Designer Greg Maraugha, Toledo, OH. Merillat Classic Bayville Maple Square in Cotton.
Inspiration for a mid-sized transitional master bathroom in Other with recessed-panel cabinets, white cabinets, an open shower, a two-piece toilet, brown tile, yellow walls, an integrated sink and solid surface benchtops.
Inspiration for a mid-sized transitional master bathroom in Other with recessed-panel cabinets, white cabinets, an open shower, a two-piece toilet, brown tile, yellow walls, an integrated sink and solid surface benchtops.
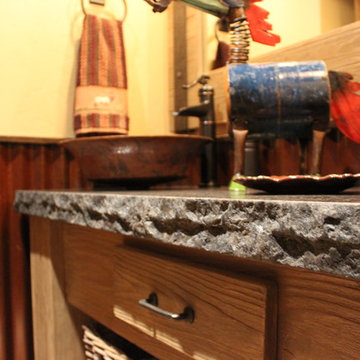
Inspiration for a traditional kids bathroom in Denver with medium wood cabinets, brown tile, stone slab, a vessel sink, granite benchtops, a one-piece toilet, beige walls, travertine floors and flat-panel cabinets.
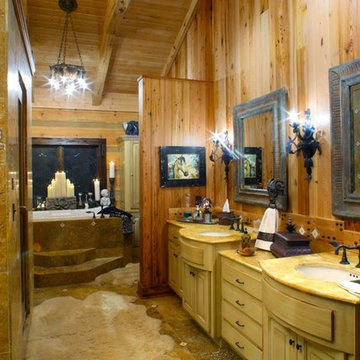
Although they were happy living in Tuscaloosa, Alabama, Bill and Kay Barkley longed to call Prairie Oaks Ranch, their 5,000-acre working cattle ranch, home. Wanting to preserve what was already there, the Barkleys chose a Timberlake-style log home with similar design features such as square logs and dovetail notching.
The Barkleys worked closely with Hearthstone and general contractor Harold Tucker to build their single-level, 4,848-square-foot home crafted of eastern white pine logs. But it is inside where Southern hospitality and log-home grandeur are taken to a new level of sophistication with it’s elaborate and eclectic mix of old and new. River rock fireplaces in the formal and informal living rooms, numerous head mounts and beautifully worn furniture add to the rural charm.
One of the home's most unique features is the front door, which was salvaged from an old Irish castle. Kay discovered it at market in High Point, North Carolina. Weighing in at nearly 1,000 pounds, the door and its casing had to be set with eight-inch long steel bolts.
The home is positioned so that the back screened porch overlooks the valley and one of the property's many lakes. When the sun sets, lighted fountains in the lake turn on, creating the perfect ending to any day. “I wanted our home to have contrast,” shares Kay. “So many log homes reflect a ski lodge or they have a country or a Southwestern theme; I wanted my home to have a mix of everything.” And surprisingly, it all comes together beautifully.
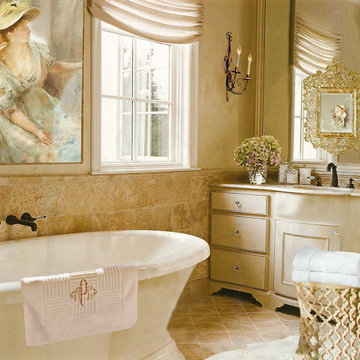
Photo of a mid-sized traditional master bathroom in Other with a freestanding tub, an undermount sink, distressed cabinets, limestone benchtops, a curbless shower, a one-piece toilet, stone tile, beige walls, travertine floors, brown tile and recessed-panel cabinets.
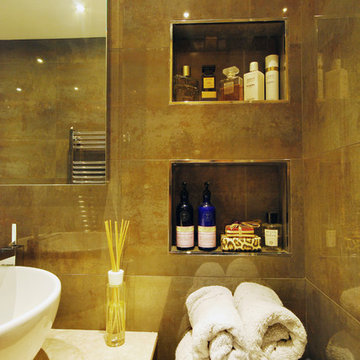
Fine House Studio
Design ideas for an expansive contemporary master bathroom in Gloucestershire with a vessel sink, limestone benchtops, an open shower, a wall-mount toilet, brown tile, stone tile, brown walls and limestone floors.
Design ideas for an expansive contemporary master bathroom in Gloucestershire with a vessel sink, limestone benchtops, an open shower, a wall-mount toilet, brown tile, stone tile, brown walls and limestone floors.
Yellow Bathroom Design Ideas with Brown Tile
1

