Yellow Bathroom Design Ideas with Granite Benchtops
Refine by:
Budget
Sort by:Popular Today
61 - 80 of 1,210 photos
Item 1 of 3
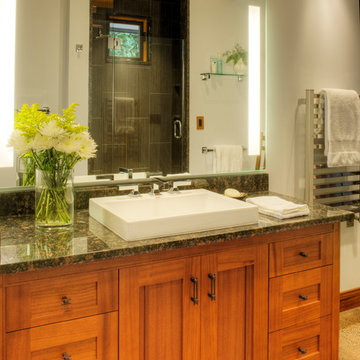
Crown Point Cabinetry
Inspiration for a large arts and crafts master bathroom in Phoenix with a vessel sink, recessed-panel cabinets, medium wood cabinets, granite benchtops, an alcove shower, a one-piece toilet, concrete floors, brown tile, grey walls, brown floor, a hinged shower door and multi-coloured benchtops.
Inspiration for a large arts and crafts master bathroom in Phoenix with a vessel sink, recessed-panel cabinets, medium wood cabinets, granite benchtops, an alcove shower, a one-piece toilet, concrete floors, brown tile, grey walls, brown floor, a hinged shower door and multi-coloured benchtops.
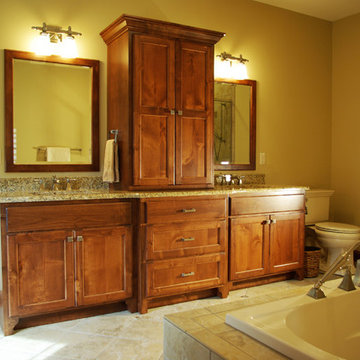
Custom bathroom vanity with linen storage and double sinks
Design ideas for a mid-sized traditional master bathroom in Milwaukee with an integrated sink, recessed-panel cabinets, medium wood cabinets, a drop-in tub, a corner shower, a one-piece toilet, yellow walls, stone tile, porcelain floors and granite benchtops.
Design ideas for a mid-sized traditional master bathroom in Milwaukee with an integrated sink, recessed-panel cabinets, medium wood cabinets, a drop-in tub, a corner shower, a one-piece toilet, yellow walls, stone tile, porcelain floors and granite benchtops.
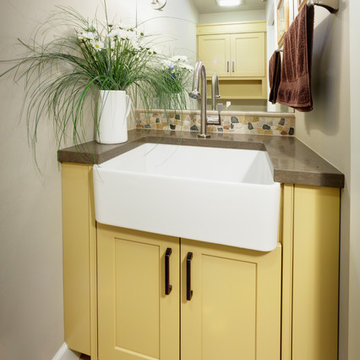
This small powder bath has double duty. The man of the house is a farmer that needs a functional space in which to wash up, a small vanity sink was not going to provide the function that this space needed. The deep 24" wide apron sink meets the functional family needs as well provides an attractive and unusual space for visitors.
Dave Adams Photography

Bathroom laundry hamper and linen closet organization
This is an example of a mid-sized modern bathroom in Philadelphia with light wood cabinets, a hot tub, a corner shower, a one-piece toilet, gray tile, blue walls, light hardwood floors, a drop-in sink and granite benchtops.
This is an example of a mid-sized modern bathroom in Philadelphia with light wood cabinets, a hot tub, a corner shower, a one-piece toilet, gray tile, blue walls, light hardwood floors, a drop-in sink and granite benchtops.
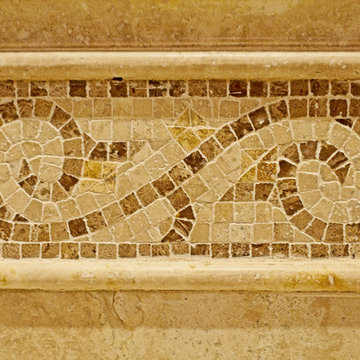
James Jordan Photography
This is an example of a large mediterranean master bathroom in Chicago with an undermount sink, recessed-panel cabinets, dark wood cabinets, granite benchtops, a drop-in tub, an alcove shower, a two-piece toilet, brown tile, stone tile, beige walls and travertine floors.
This is an example of a large mediterranean master bathroom in Chicago with an undermount sink, recessed-panel cabinets, dark wood cabinets, granite benchtops, a drop-in tub, an alcove shower, a two-piece toilet, brown tile, stone tile, beige walls and travertine floors.
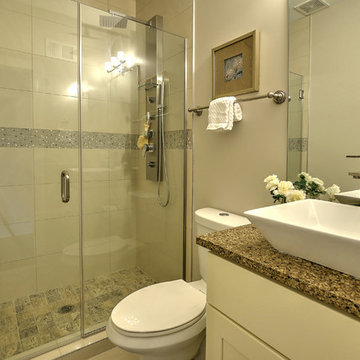
Design ideas for a small transitional 3/4 bathroom in DC Metro with recessed-panel cabinets, white cabinets, an alcove shower, a one-piece toilet, white tile, ceramic tile, white walls, ceramic floors, a vessel sink, granite benchtops, beige floor, a hinged shower door and brown benchtops.
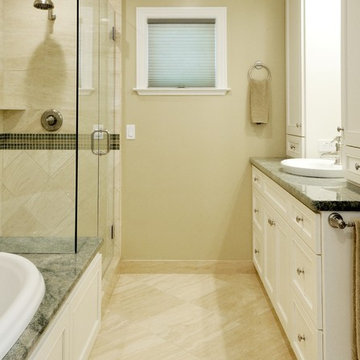
Client hired Morse Remodeling to design and construct this newly purchased home with large lot so that they could move their family with young children in. It was a full gut, addition and entire renovation of this 1960's ranch style home. The house is situated in a neighborhood which has seen many whole house upgrades and renovations. The original plan consisted of a living room, family room, and galley kitchen. These were all renovated and combined into one large open great room. A master suite addition was added to the back of the home behind the garage. A full service laundry room was added near the garage with a large walk in pantry near the kitchen. Design, Build, and Enjoy!
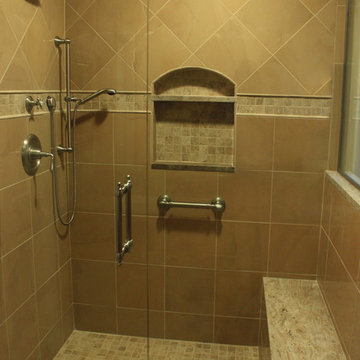
These Canton, MA homeowners wanted to transform their standard build master bath into a more opened up and luxurious space.
Knowing they would be living in the home for many years, the couple wanted a comfortable and spa-like feel. To achieve this, Renovisions Design and Remodeling removed the existing door to the bathroom and re-worked a pocket door into the design creating a better flow into the bath from the master bedroom.
Replacing the existing fiberglass one-piece shower/tub with a custom built walk-in shower provided a larger space that is both functional and beautiful and a highly desired space to wind down at the end of their long workdays. Gorgeous porcelain tile compliments granite shelving, shower seat and curbing that was fabricated to match the existing vanity countertop. A frameless glass enclosure created a half-wall allowing for more light into the room yet ensures privacy.
Just a step away, a thermostatically controlled, programmable heated floor entices the homeowners on chilly mornings.
Now the clients have the master bathroom suite they had always wanted.
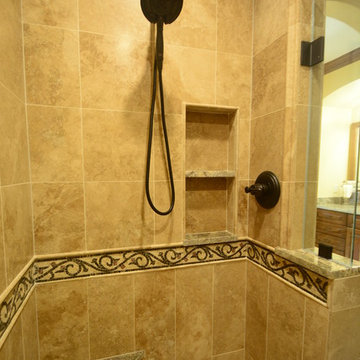
Completed in conbination with a master suite finish upgrade. This was a gutt and remodel. Tuscan inspired 3-room master bathroom. 3 vanities. His and hers vanityies in the main space plus a vessel sink vanity adjacent to the toilet and shower. Tub room features a make-up vanity and storage cabinets. Granite countertops. Decorative stone mosaics and oil rubbed bronze hardware and fixtures. Arches help recenter an asymmetrical space.
One Room at a Time, Inc.
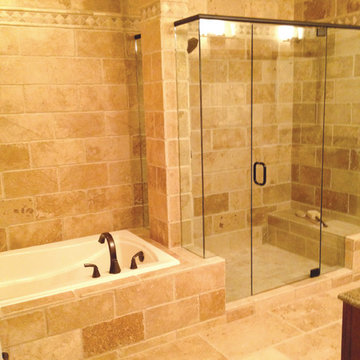
Design ideas for a mid-sized transitional 3/4 bathroom in Atlanta with recessed-panel cabinets, dark wood cabinets, a drop-in tub, an alcove shower, beige tile, stone tile, white walls, limestone floors, an undermount sink and granite benchtops.
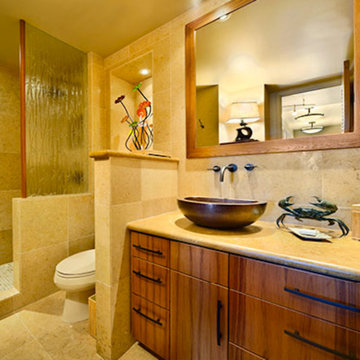
Photo of a large tropical master bathroom in Hawaii with a vessel sink, flat-panel cabinets, medium wood cabinets, granite benchtops, an alcove shower, a one-piece toilet, multi-coloured tile, stone tile, beige walls and ceramic floors.
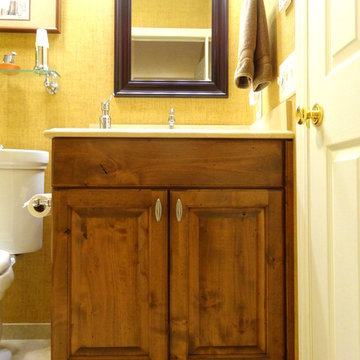
Photo By: Heather Taylor
Small tropical 3/4 bathroom in Charlotte with an undermount sink, raised-panel cabinets, medium wood cabinets, granite benchtops, an alcove tub, a shower/bathtub combo, a two-piece toilet, beige tile, ceramic tile, beige walls and ceramic floors.
Small tropical 3/4 bathroom in Charlotte with an undermount sink, raised-panel cabinets, medium wood cabinets, granite benchtops, an alcove tub, a shower/bathtub combo, a two-piece toilet, beige tile, ceramic tile, beige walls and ceramic floors.
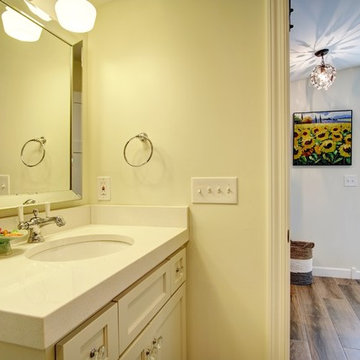
The large square tub and shower combo with shower curtain anchors this second story bathroom. The shower features large tiles
Design ideas for a small country kids bathroom in Minneapolis with shaker cabinets, white cabinets, an alcove tub, an alcove shower, a one-piece toilet, white tile, ceramic tile, white walls, an undermount sink and granite benchtops.
Design ideas for a small country kids bathroom in Minneapolis with shaker cabinets, white cabinets, an alcove tub, an alcove shower, a one-piece toilet, white tile, ceramic tile, white walls, an undermount sink and granite benchtops.
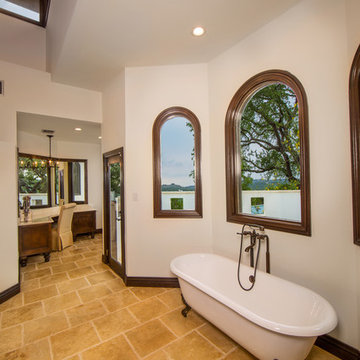
Vernon Wentz
Large mediterranean master bathroom in Austin with recessed-panel cabinets, medium wood cabinets, a claw-foot tub, an alcove shower, beige tile, terra-cotta tile, white walls, terra-cotta floors, an undermount sink and granite benchtops.
Large mediterranean master bathroom in Austin with recessed-panel cabinets, medium wood cabinets, a claw-foot tub, an alcove shower, beige tile, terra-cotta tile, white walls, terra-cotta floors, an undermount sink and granite benchtops.
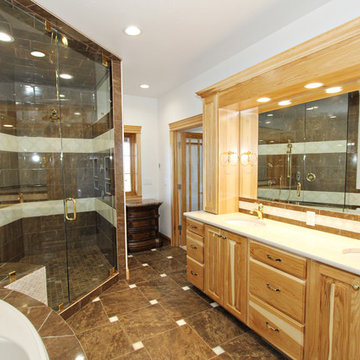
Lisa Brown
Photo of an expansive traditional bathroom in Boise with raised-panel cabinets, light wood cabinets, a corner tub, a curbless shower, a one-piece toilet, beige tile, ceramic tile, white walls, ceramic floors, an undermount sink and granite benchtops.
Photo of an expansive traditional bathroom in Boise with raised-panel cabinets, light wood cabinets, a corner tub, a curbless shower, a one-piece toilet, beige tile, ceramic tile, white walls, ceramic floors, an undermount sink and granite benchtops.
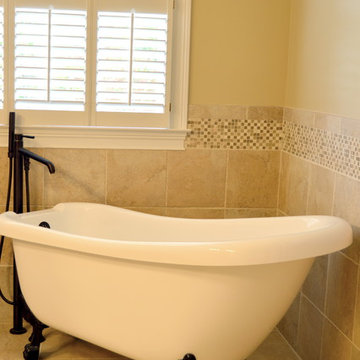
This breathtaking bathroom remodel was completed for a couple in Dunwoody, GA. The bathroom now includes a bright, comfortable, spa-like feel, perfect for this young couple. They can choose to relax in the stylish, claw-foot tub or their seamless-glass shower in complete serenity. The large picture window allows plenty of natural lighting as well as the use of recessed can lighting and wall-mounted vanity lights. The comfort is extended even farther with a separate room for the commode.
Tabitha Stephens
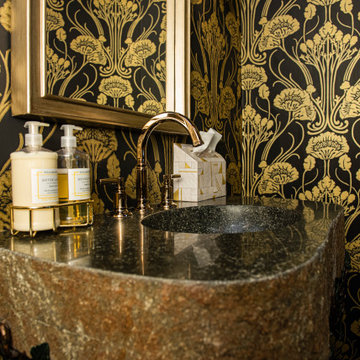
Every detail of this European villa-style home exudes a uniquely finished feel. Our design goals were to invoke a sense of travel while simultaneously cultivating a homely and inviting ambience. This project reflects our commitment to crafting spaces seamlessly blending luxury with functionality.
In the powder room, the existing vanity, featuring a thick rock-faced stone top and viny metal base, served as the centerpiece. The prior Italian vineyard mural, loved by the clients, underwent a transformation into the realm of French Art Deco. The space was infused with a touch of sophistication by incorporating polished black, glistening glass, and shiny gold elements, complemented by exquisite Art Deco wallpaper, all while preserving the unique character of the client's vanity.
---
Project completed by Wendy Langston's Everything Home interior design firm, which serves Carmel, Zionsville, Fishers, Westfield, Noblesville, and Indianapolis.
For more about Everything Home, see here: https://everythinghomedesigns.com/
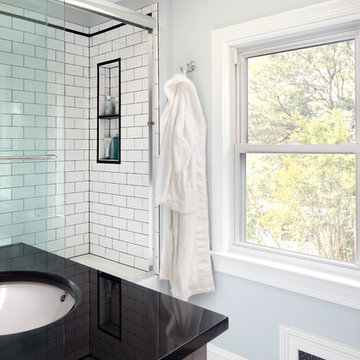
Vintage style black & white hexagon floor tile; white subway tile with black liner and grout on the wall. Recessed storage niche framed in black.
Jenn Verrier, Photographer
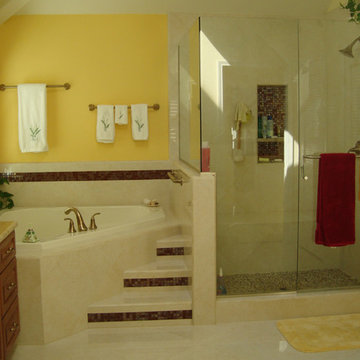
This client wanted a deep corner tub that was easy to get into, so we created some small steps with a handrail and accented them with some fun red glass. The vessel sinks are from oceana glass and add a nice finishing touch.
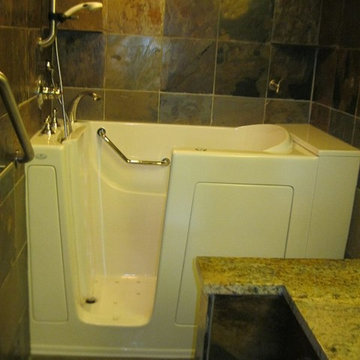
Design ideas for a mid-sized contemporary bathroom in Denver with a corner tub, a shower/bathtub combo, multi-coloured tile, slate, multi-coloured walls, slate floors, granite benchtops and multi-coloured floor.
Yellow Bathroom Design Ideas with Granite Benchtops
4

