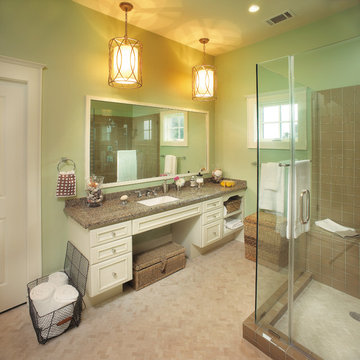Yellow Bathroom Design Ideas with Granite Benchtops
Refine by:
Budget
Sort by:Popular Today
1 - 20 of 1,208 photos
Item 1 of 3
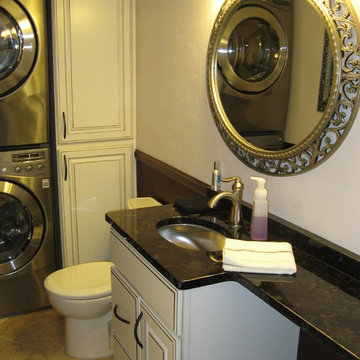
This combination laundry/powder room smartly makes the most of a small space by stacking the washer and dryer and utilizing the leftover space with a tall linen cabinet.
The countertop shape was a compromise between floor/traffic area and additional counter space, which let both areas work as needed.
This home is located in a very small co-op apartment.

Photo of a small contemporary bathroom in Los Angeles with black walls, cement tiles, granite benchtops, black floor, a niche, a double vanity, a built-in vanity, flat-panel cabinets, an integrated sink, dark wood cabinets and grey benchtops.
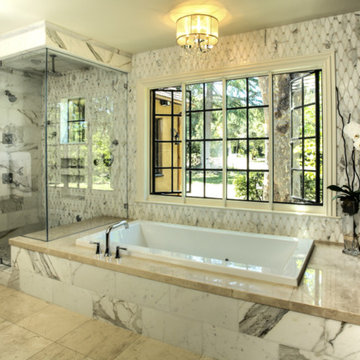
This is an example of a large modern master bathroom in San Francisco with open cabinets, dark wood cabinets, an alcove tub, a corner shower, stone tile, grey walls, limestone floors and granite benchtops.
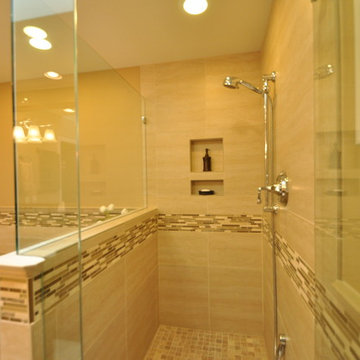
Steilacoom Master Bath Remodel
Photo of a mid-sized traditional master bathroom in Seattle with an undermount sink, raised-panel cabinets, medium wood cabinets, granite benchtops, an undermount tub, a corner shower, a two-piece toilet, beige tile, porcelain tile, beige walls and porcelain floors.
Photo of a mid-sized traditional master bathroom in Seattle with an undermount sink, raised-panel cabinets, medium wood cabinets, granite benchtops, an undermount tub, a corner shower, a two-piece toilet, beige tile, porcelain tile, beige walls and porcelain floors.
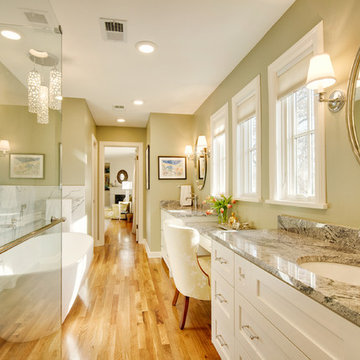
Master bathroom reconfigured into a calming 2nd floor oasis with adjoining guest bedroom transforming into a large closet and dressing room. New hardwood flooring and sage green walls warm this soft grey and white pallet.
After Photos by: 8183 Studio
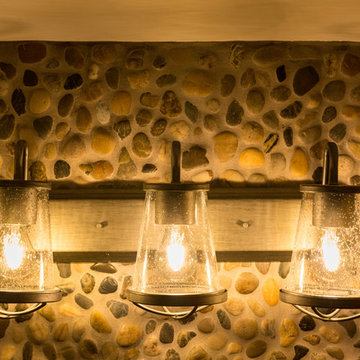
Eric Christensen - I wish photography
Mid-sized country master bathroom in Minneapolis with flat-panel cabinets, medium wood cabinets, an open shower, a two-piece toilet, multi-coloured tile, pebble tile, multi-coloured walls, ceramic floors, an undermount sink, granite benchtops, grey floor and an open shower.
Mid-sized country master bathroom in Minneapolis with flat-panel cabinets, medium wood cabinets, an open shower, a two-piece toilet, multi-coloured tile, pebble tile, multi-coloured walls, ceramic floors, an undermount sink, granite benchtops, grey floor and an open shower.
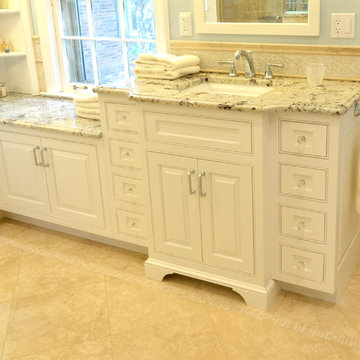
Architecture & Design by: Harmoni Designs, LLC.
The homeowners have separate his and her vanities in this master bathroom. The cabinetry was all custom designed and detailed by Harmoni Designs, LLC for the homeowners and finely crafted by a local Amish cabinet maker.
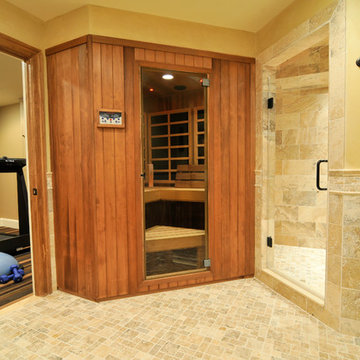
Bryan Burris Photography
Transitional bathroom in DC Metro with a vessel sink, furniture-like cabinets, medium wood cabinets, granite benchtops, a two-piece toilet, brown tile, yellow walls and with a sauna.
Transitional bathroom in DC Metro with a vessel sink, furniture-like cabinets, medium wood cabinets, granite benchtops, a two-piece toilet, brown tile, yellow walls and with a sauna.
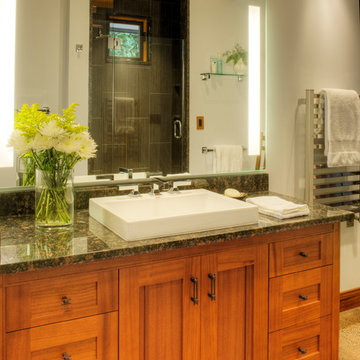
Crown Point Cabinetry
Inspiration for a large arts and crafts master bathroom in Phoenix with a vessel sink, recessed-panel cabinets, medium wood cabinets, granite benchtops, an alcove shower, a one-piece toilet, concrete floors, brown tile, grey walls, brown floor, a hinged shower door and multi-coloured benchtops.
Inspiration for a large arts and crafts master bathroom in Phoenix with a vessel sink, recessed-panel cabinets, medium wood cabinets, granite benchtops, an alcove shower, a one-piece toilet, concrete floors, brown tile, grey walls, brown floor, a hinged shower door and multi-coloured benchtops.
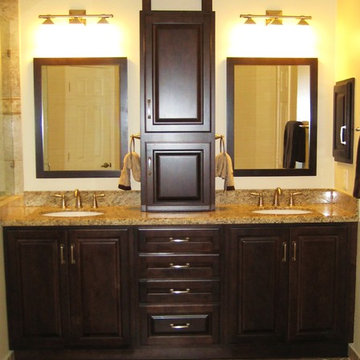
A design that is functional while complementing the homeowners traditional design aesthetic. Gorgeous Showplace Maple cabinetry in a rich espresso finish. Counter top tower featuring standard wall storage above with an appliance garage below, topped by a custom open display shelf. As a hidden bonus, a second outlet was installed inside the appliance garage. This creates convienence and a visually appealing way to reduce countertop clutter.
Durable Giallo Ornamental granite, custom framed vanity mirrors and Moen Brantford Collection fixtures and accessories in brushed nickle finish complete the look of this space.
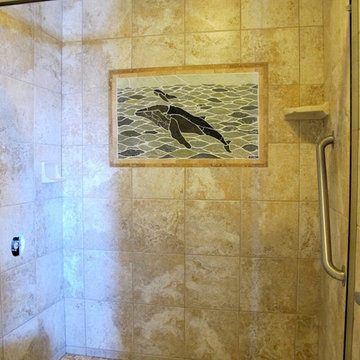
Design ideas for a mid-sized tropical 3/4 bathroom in Hawaii with a drop-in sink, recessed-panel cabinets, dark wood cabinets, granite benchtops, an alcove shower, a one-piece toilet, multi-coloured walls and ceramic floors.
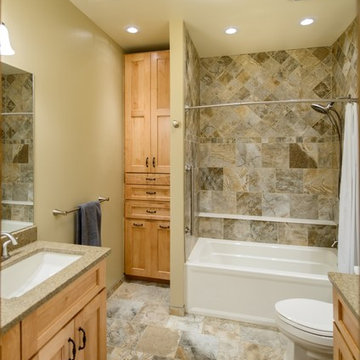
Dick Wood
Inspiration for a country 3/4 bathroom in Charleston with an undermount sink, recessed-panel cabinets, light wood cabinets, granite benchtops, an alcove tub, a double shower, a two-piece toilet, multi-coloured tile, stone tile, brown walls and porcelain floors.
Inspiration for a country 3/4 bathroom in Charleston with an undermount sink, recessed-panel cabinets, light wood cabinets, granite benchtops, an alcove tub, a double shower, a two-piece toilet, multi-coloured tile, stone tile, brown walls and porcelain floors.
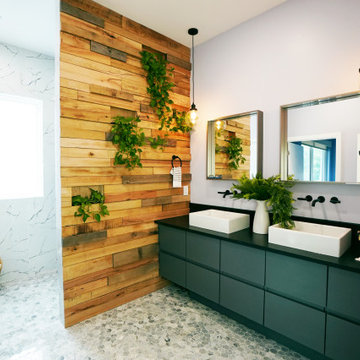
The detailed plans for this bathroom can be purchased here: https://www.changeyourbathroom.com/shop/sensational-spa-bathroom-plans/
Contemporary bathroom with mosaic marble on the floors, porcelain on the walls, no pulls on the vanity, mirrors with built in lighting, black counter top, complete rearranging of this floor plan.
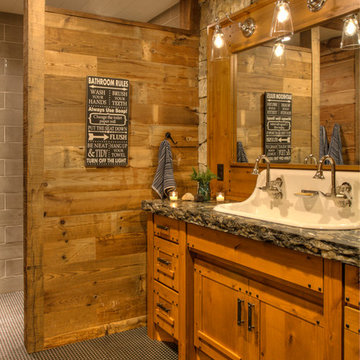
Design ideas for a mid-sized country kids bathroom in Minneapolis with medium wood cabinets, a trough sink, porcelain floors, granite benchtops, black floor, black benchtops and recessed-panel cabinets.
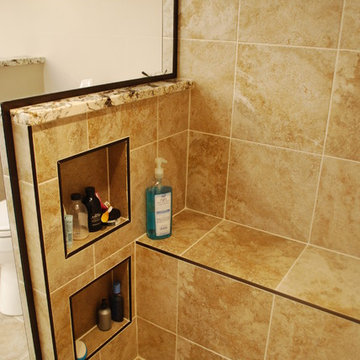
Consistent, 12x12 tiles on the shower walls/floor/ceiling are a crisp, clean look. A linear drain allows water to escape without compromising the shower's appearance with a central drain; two recessed shelves and a bench provide storage and hide bottles from being seen outside.
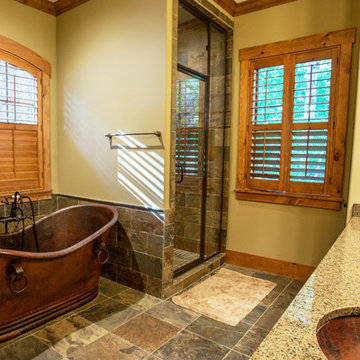
Photo of a large arts and crafts master bathroom in Other with an undermount sink, raised-panel cabinets, dark wood cabinets, granite benchtops, a freestanding tub, an alcove shower, a one-piece toilet, multi-coloured tile, stone tile, yellow walls and slate floors.
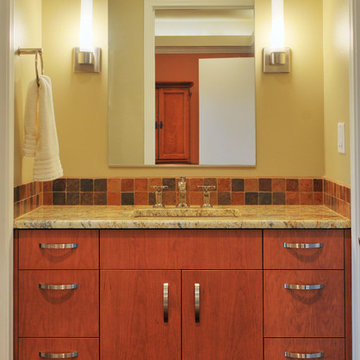
Inspiration for a mid-sized transitional 3/4 bathroom in Seattle with flat-panel cabinets, medium wood cabinets, multi-coloured tile, an undermount sink, granite benchtops, ceramic tile and yellow walls.
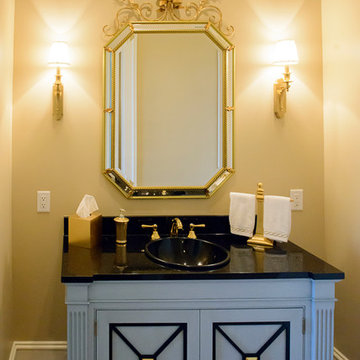
Powder Black Galaxy Room. Black Galaxy Granite. Sink bowl also in black galaxy granite. Gold fixtures. Black trim cabinet faces. Very elegant!
This is an example of a contemporary powder room in Atlanta with a drop-in sink, raised-panel cabinets, blue cabinets, granite benchtops, black tile and beige walls.
This is an example of a contemporary powder room in Atlanta with a drop-in sink, raised-panel cabinets, blue cabinets, granite benchtops, black tile and beige walls.
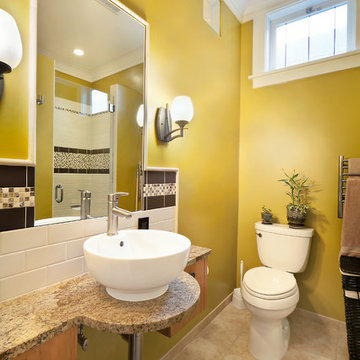
Christopher Nelson photos
This is an example of a traditional bathroom in Seattle with a vessel sink, granite benchtops, a two-piece toilet, multi-coloured tile and ceramic tile.
This is an example of a traditional bathroom in Seattle with a vessel sink, granite benchtops, a two-piece toilet, multi-coloured tile and ceramic tile.
Yellow Bathroom Design Ideas with Granite Benchtops
1


