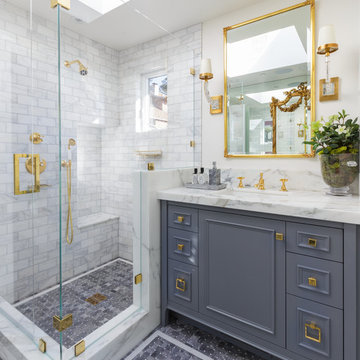Yellow Bathroom Design Ideas with Grey Cabinets
Refine by:
Budget
Sort by:Popular Today
1 - 20 of 144 photos
Item 1 of 3
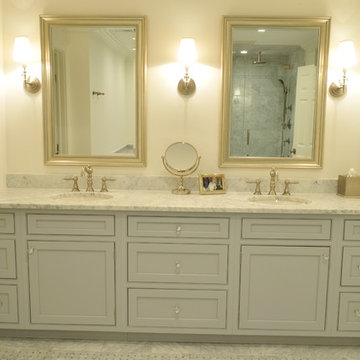
Master Bathroom
Robyn Lambo - Lambo Photography
Mid-sized traditional master bathroom in New York with an undermount sink, recessed-panel cabinets, grey cabinets, marble benchtops, a drop-in tub, a corner shower, a two-piece toilet, gray tile, stone tile, grey walls and marble floors.
Mid-sized traditional master bathroom in New York with an undermount sink, recessed-panel cabinets, grey cabinets, marble benchtops, a drop-in tub, a corner shower, a two-piece toilet, gray tile, stone tile, grey walls and marble floors.
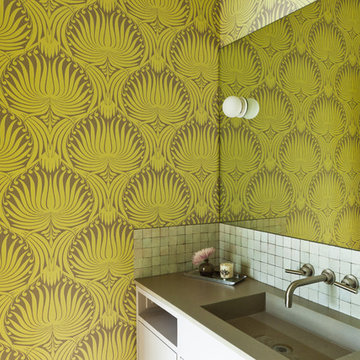
Interior and exterior design & partial remodel of a Malibu residence.
This is an example of a contemporary bathroom in Los Angeles with an integrated sink, flat-panel cabinets, grey cabinets, gray tile, mosaic tile, concrete benchtops, green walls and green benchtops.
This is an example of a contemporary bathroom in Los Angeles with an integrated sink, flat-panel cabinets, grey cabinets, gray tile, mosaic tile, concrete benchtops, green walls and green benchtops.
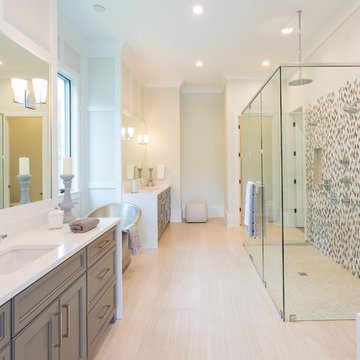
Photo of a transitional master bathroom in Orlando with recessed-panel cabinets, grey cabinets, a freestanding tub, a double shower, multi-coloured tile, mosaic tile, grey walls, an undermount sink, beige floor, a hinged shower door and white benchtops.
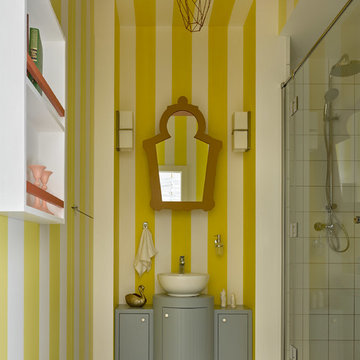
Двухкомнатная квартира площадью 84 кв м располагается на первом этаже ЖК Сколково Парк.
Проект квартиры разрабатывался с прицелом на продажу, основой концепции стало желание разработать яркий, но при этом ненавязчивый образ, при минимальном бюджете. За основу взяли скандинавский стиль, в сочетании с неожиданными декоративными элементами. С другой стороны, хотелось использовать большую часть мебели и предметов интерьера отечественных дизайнеров, а что не получалось подобрать - сделать по собственным эскизам. Единственный брендовый предмет мебели - обеденный стол от фабрики Busatto, до этого пылившийся в гараже у хозяев. Он задал тему дерева, которую мы поддержали фанерным шкафом (все секции открываются) и стенкой в гостиной с замаскированной дверью в спальню - произведено по нашим эскизам мастером из Петербурга.
Авторы - Илья и Света Хомяковы, студия Quatrobase
Строительство - Роман Виталюев
Плитка - Vives
Фото - Сергей Ананьев
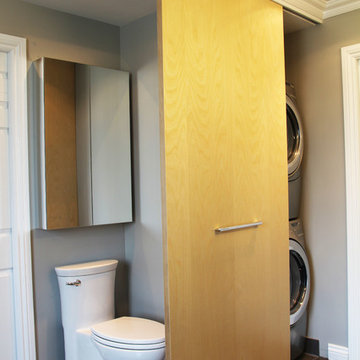
Lydia Pawelak
Photo of a large contemporary master bathroom in Montreal with flat-panel cabinets, grey cabinets, a freestanding tub, a corner shower, a one-piece toilet, gray tile, porcelain tile, grey walls, porcelain floors, a vessel sink and wood benchtops.
Photo of a large contemporary master bathroom in Montreal with flat-panel cabinets, grey cabinets, a freestanding tub, a corner shower, a one-piece toilet, gray tile, porcelain tile, grey walls, porcelain floors, a vessel sink and wood benchtops.
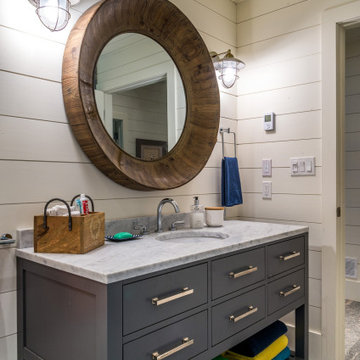
Inspiration for a mid-sized country 3/4 bathroom in Toronto with grey cabinets, white walls, an undermount sink, grey floor, grey benchtops, a single vanity, a built-in vanity, planked wall panelling and flat-panel cabinets.
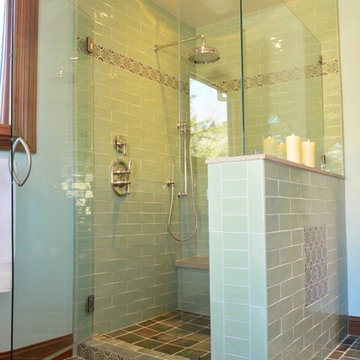
Studio Apartment.
This newly remodeled family home and in law unit in San Anselmo is 4000sf of light and space. The first designer was let go for presenting grey one too many times. My task was to skillfully blend all the color my clients wanted from their mix of Latin, Hispanic and Italian heritage and get it to read successfully.
Wow, no easy feat. Clients alway teach us so much. I learned that much more color could work than I ever thought possible.
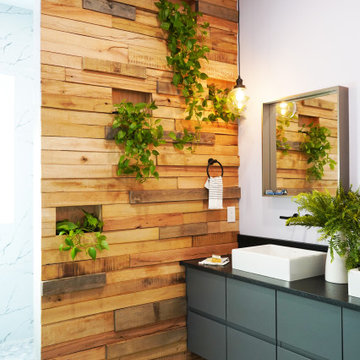
The detailed plans for this bathroom can be purchased here: https://www.changeyourbathroom.com/shop/sensational-spa-bathroom-plans/
Contemporary bathroom with mosaic marble on the floors, porcelain on the walls, no pulls on the vanity, mirrors with built in lighting, black counter top, complete rearranging of this floor plan.
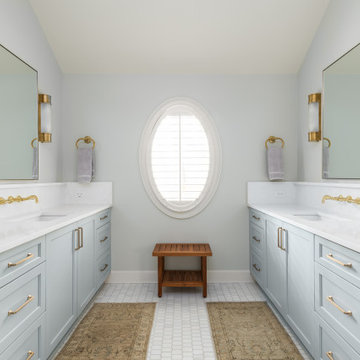
Our clients vision for their new master bathroom was a calm, well thought out space. A large walk in shower with shower head and handheld will certainly feel relaxing at the end of the day.
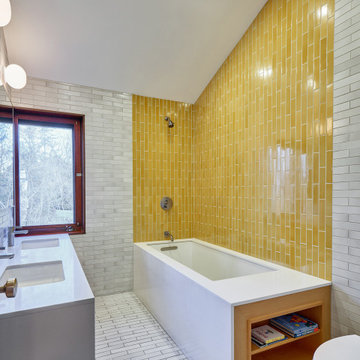
Children's bath with splash of color.
This is an example of a mid-sized midcentury kids bathroom in New York with flat-panel cabinets, grey cabinets, an undermount tub, a two-piece toilet, multi-coloured tile, ceramic tile, multi-coloured walls, ceramic floors, an undermount sink, engineered quartz benchtops, white floor and grey benchtops.
This is an example of a mid-sized midcentury kids bathroom in New York with flat-panel cabinets, grey cabinets, an undermount tub, a two-piece toilet, multi-coloured tile, ceramic tile, multi-coloured walls, ceramic floors, an undermount sink, engineered quartz benchtops, white floor and grey benchtops.
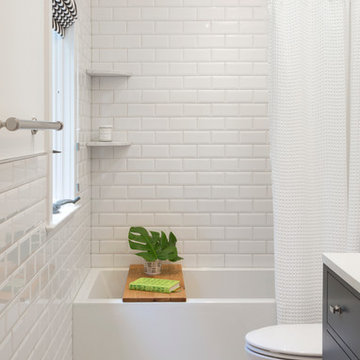
Courtney Apple Photography
Design ideas for a small country 3/4 bathroom in Philadelphia with flat-panel cabinets, grey cabinets, an alcove tub, a shower/bathtub combo, a two-piece toilet, white tile, ceramic tile, white walls, porcelain floors, an undermount sink and solid surface benchtops.
Design ideas for a small country 3/4 bathroom in Philadelphia with flat-panel cabinets, grey cabinets, an alcove tub, a shower/bathtub combo, a two-piece toilet, white tile, ceramic tile, white walls, porcelain floors, an undermount sink and solid surface benchtops.
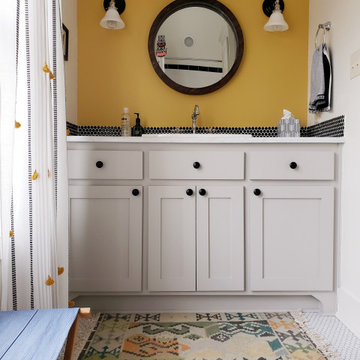
Photo by: Melanie Siegel
Design ideas for a small eclectic master bathroom in Little Rock with shaker cabinets, white walls, a drop-in sink, white benchtops, grey cabinets, an alcove tub, an alcove shower, black and white tile, ceramic tile, porcelain floors, marble benchtops, white floor, a single vanity and a built-in vanity.
Design ideas for a small eclectic master bathroom in Little Rock with shaker cabinets, white walls, a drop-in sink, white benchtops, grey cabinets, an alcove tub, an alcove shower, black and white tile, ceramic tile, porcelain floors, marble benchtops, white floor, a single vanity and a built-in vanity.
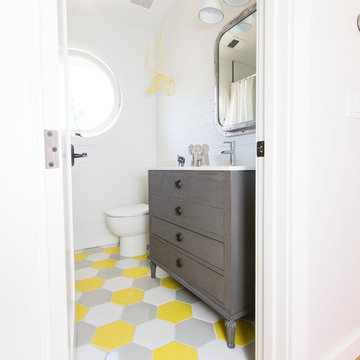
Lynn Bagley Photography
Transitional kids bathroom in Sacramento with grey cabinets, white walls, mosaic tile floors, multi-coloured floor and flat-panel cabinets.
Transitional kids bathroom in Sacramento with grey cabinets, white walls, mosaic tile floors, multi-coloured floor and flat-panel cabinets.

Condo Bath Remodel
Design ideas for a small contemporary master bathroom in Portland with grey cabinets, a curbless shower, a bidet, white tile, glass tile, white walls, porcelain floors, a vessel sink, engineered quartz benchtops, grey floor, a hinged shower door, white benchtops, a niche, a single vanity, a floating vanity, wallpaper and flat-panel cabinets.
Design ideas for a small contemporary master bathroom in Portland with grey cabinets, a curbless shower, a bidet, white tile, glass tile, white walls, porcelain floors, a vessel sink, engineered quartz benchtops, grey floor, a hinged shower door, white benchtops, a niche, a single vanity, a floating vanity, wallpaper and flat-panel cabinets.
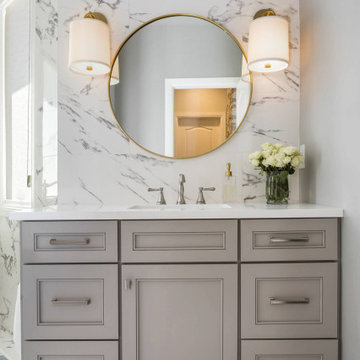
Photo of a mid-sized transitional 3/4 bathroom in Denver with grey cabinets, gray tile, white tile, grey walls, an integrated sink, multi-coloured floor, white benchtops and recessed-panel cabinets.
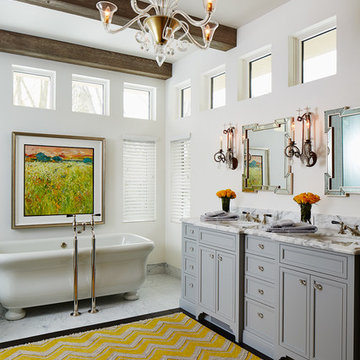
Photography by Susan Gillmore
Inspiration for a large transitional master bathroom in Minneapolis with grey cabinets, a freestanding tub, recessed-panel cabinets, white walls, marble floors, an undermount sink and marble benchtops.
Inspiration for a large transitional master bathroom in Minneapolis with grey cabinets, a freestanding tub, recessed-panel cabinets, white walls, marble floors, an undermount sink and marble benchtops.
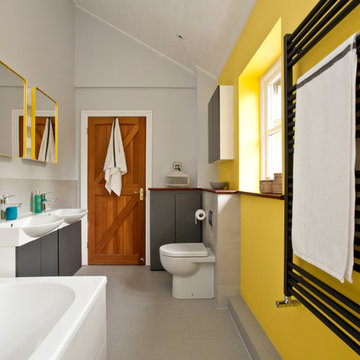
Family bathroom for three small kids with double ended bath and separate shower, two vanity units and mirror cabinets. Photos: Fraser Marr
Design ideas for a contemporary kids bathroom in Oxfordshire with flat-panel cabinets, grey cabinets, a drop-in tub, a one-piece toilet, yellow walls and a drop-in sink.
Design ideas for a contemporary kids bathroom in Oxfordshire with flat-panel cabinets, grey cabinets, a drop-in tub, a one-piece toilet, yellow walls and a drop-in sink.
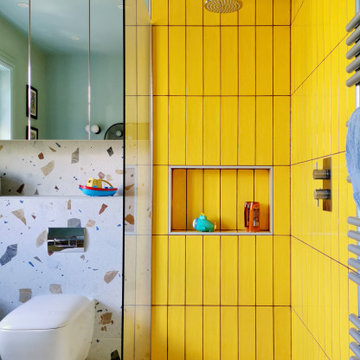
Kids bathrooms and curves.
Toddlers, wet tiles and corners don't mix, so I found ways to add as many soft curves as I could in this kiddies bathroom. The round ended bath was tiled in with fun kit-kat tiles, which echoes the rounded edges of the double vanity unit. Those large format, terrazzo effect porcelain tiles disguise a multitude of sins too.
A lot of clients ask for wall mounted taps for family bathrooms, well let’s face it, they look real nice. But I don’t think they’re particularly family friendly. The levers are higher and harder for small hands to reach and water from dripping fingers can splosh down the wall and onto the top of the vanity, making a right ole mess. Some of you might disagree, but this is what i’ve experienced and I don't rate. So for this bathroom, I went with a pretty bombproof all in one, moulded double sink with no nooks and crannies for water and grime to find their way to.
The double drawers house all of the bits and bobs needed by the sink and by keeping the floor space clear, there’s plenty of room for bath time toys baskets.
The brief: can you design a bathroom suitable for two boys (1 and 4)? So I did. It was fun!
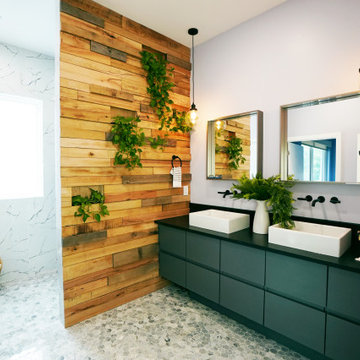
The detailed plans for this bathroom can be purchased here: https://www.changeyourbathroom.com/shop/sensational-spa-bathroom-plans/
Contemporary bathroom with mosaic marble on the floors, porcelain on the walls, no pulls on the vanity, mirrors with built in lighting, black counter top, complete rearranging of this floor plan.
Yellow Bathroom Design Ideas with Grey Cabinets
1
