Yellow Bathroom Design Ideas with White Cabinets
Refine by:
Budget
Sort by:Popular Today
41 - 60 of 1,145 photos
Item 1 of 3
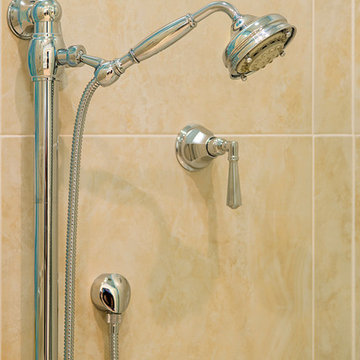
Photography: Jason Stemple
Photo of a large transitional master bathroom in Charleston with recessed-panel cabinets, white cabinets, a curbless shower, beige tile, ceramic tile, blue walls, ceramic floors, an undermount sink and quartzite benchtops.
Photo of a large transitional master bathroom in Charleston with recessed-panel cabinets, white cabinets, a curbless shower, beige tile, ceramic tile, blue walls, ceramic floors, an undermount sink and quartzite benchtops.
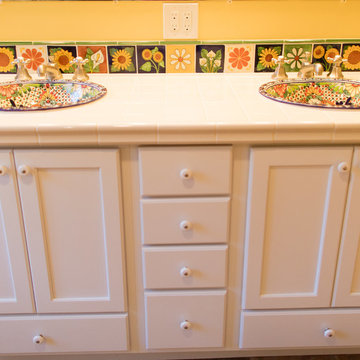
Large mediterranean master bathroom in Boston with white cabinets, a one-piece toilet, white tile, subway tile, yellow walls, terra-cotta floors, a drop-in sink, tile benchtops, red floor and an open shower.
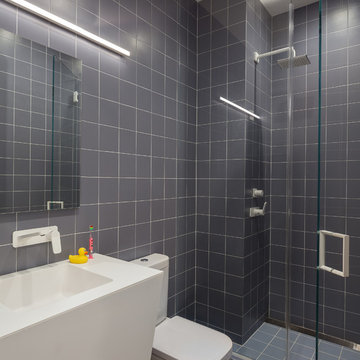
Blue and white bathroom - transformed from a powder room to a full bathroom.
Photo By Brad Dickson
This is an example of a mid-sized contemporary kids bathroom in New York with white cabinets, an alcove shower, a two-piece toilet, blue tile, ceramic tile, blue walls, light hardwood floors, an integrated sink, solid surface benchtops, beige floor, a hinged shower door and flat-panel cabinets.
This is an example of a mid-sized contemporary kids bathroom in New York with white cabinets, an alcove shower, a two-piece toilet, blue tile, ceramic tile, blue walls, light hardwood floors, an integrated sink, solid surface benchtops, beige floor, a hinged shower door and flat-panel cabinets.
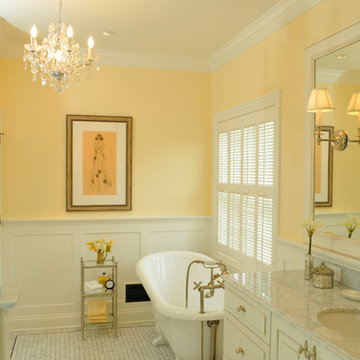
If ever there was an ugly duckling, this master bath was it. While the master bedroom was spacious, the bath was anything but with its 30” shower, ugly cabinetry and angles everywhere. To become a beautiful swan, a bath with enlarged shower open to natural light and classic design materials that reflect the homeowners’ Parisian leanings was conceived. After all, some fairy tales do have a happy ending.
By eliminating an angled walk-in closet and relocating the commode, valuable space was freed to make an enlarged shower with telescoped walls resulting in room for toiletries hidden from view, a bench seat, and a more gracious opening into the bath from the bedroom. Also key was the decision for a single vanity thereby allowing for two small closets for linens and clothing. A lovely palette of white, black, and yellow keep things airy and refined. Charming details in the wainscot, crown molding, and six-panel doors as well as cabinet hardware, Laurent door style and styled vanity feet continue the theme. Custom glass shower walls permit the bather to bask in natural light and feel less closed in; and beautiful carrera marble with black detailing are the perfect foil to the polished nickel fixtures in this luxurious master bath.
Designed by: The Kitchen Studio of Glen Ellyn
Photography by: Carlos Vergara
For more information on kitchen and bath design ideas go to: www.kitchenstudio-ge.com
URL http://www.kitchenstudio-ge.com
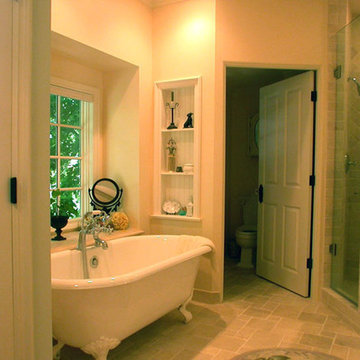
Complete renovation of this master bath and dressing area included adding the bay window bump out with a large marble topped ledge for display and keeping bath time necessities within arm's reach. A pair of bead-board backed niches add more display space. Room for the toilet enclosure was borrowed from a closet in an adjacent bedroom.
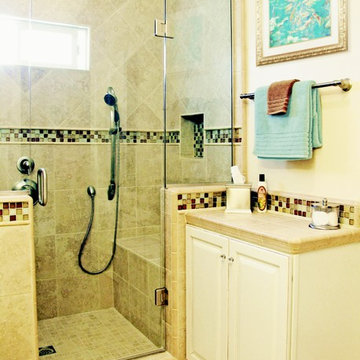
The walk-in shower includes a handy, tiled bench with easy access to the hand-held shower.
Small transitional 3/4 bathroom in Los Angeles with raised-panel cabinets, white cabinets, tile benchtops, an alcove shower, a two-piece toilet, beige tile, porcelain tile, beige walls and porcelain floors.
Small transitional 3/4 bathroom in Los Angeles with raised-panel cabinets, white cabinets, tile benchtops, an alcove shower, a two-piece toilet, beige tile, porcelain tile, beige walls and porcelain floors.
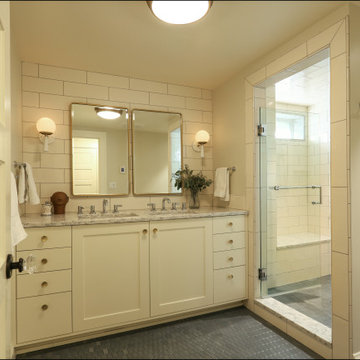
Simple forms and clean lines create a luxurious and functional bathroom in the basement of this NW Bungalow. White cabinets brighten the space while the brass hardware brings a welcome layer of warmth to the bathroom.
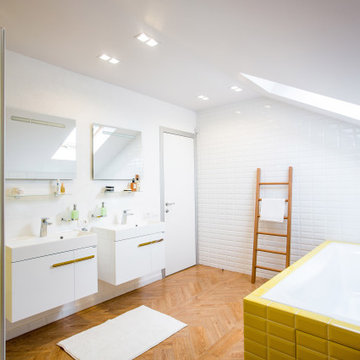
Design ideas for a contemporary bathroom in Other with white walls, medium hardwood floors, brown floor, flat-panel cabinets, white cabinets, a drop-in tub, white tile, yellow tile, subway tile and a console sink.
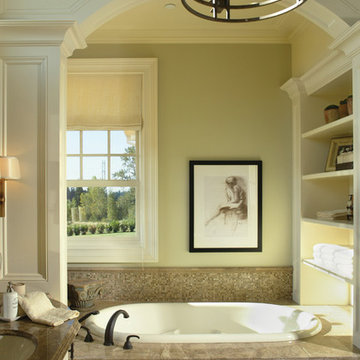
Photos by Bob Greenspan
Inspiration for a traditional bathroom in Portland with an undermount sink, white cabinets, a drop-in tub, beige tile and mosaic tile.
Inspiration for a traditional bathroom in Portland with an undermount sink, white cabinets, a drop-in tub, beige tile and mosaic tile.
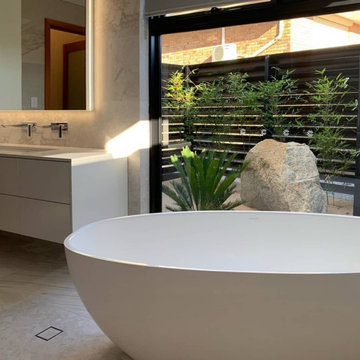
This completed guest ensuite outlooks a private ensemble of plants and landscaping features.
– DGK Architects
Contemporary master bathroom in Perth with marble benchtops, a floating vanity, flat-panel cabinets, white cabinets, a freestanding tub, gray tile, marble, white benchtops, a single vanity, grey walls, ceramic floors, an undermount sink and grey floor.
Contemporary master bathroom in Perth with marble benchtops, a floating vanity, flat-panel cabinets, white cabinets, a freestanding tub, gray tile, marble, white benchtops, a single vanity, grey walls, ceramic floors, an undermount sink and grey floor.
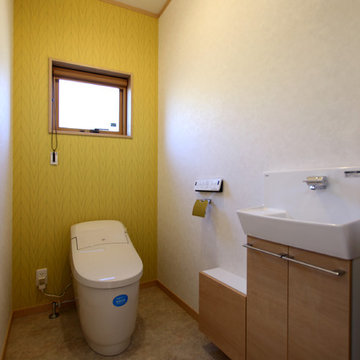
Photo by : Taito Kusakabe
Inspiration for a small modern powder room in Other with beaded inset cabinets, white cabinets, a bidet, green walls, vinyl floors and brown floor.
Inspiration for a small modern powder room in Other with beaded inset cabinets, white cabinets, a bidet, green walls, vinyl floors and brown floor.
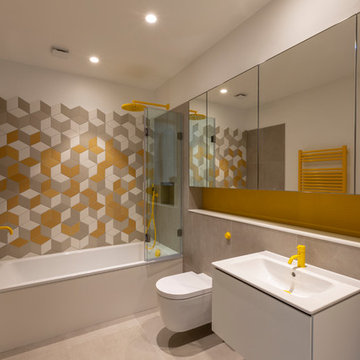
Inspiration for a mid-sized contemporary bathroom in London with open cabinets, white cabinets, a wall-mount toilet, white walls, a vessel sink, wood benchtops, multi-coloured floor, a hinged shower door and beige benchtops.
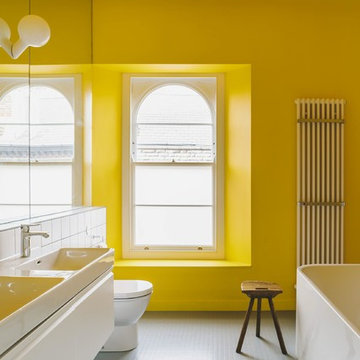
Brett Charles
Contemporary bathroom in Other with flat-panel cabinets, white cabinets, a freestanding tub, a one-piece toilet, white tile, yellow walls, a console sink and grey floor.
Contemporary bathroom in Other with flat-panel cabinets, white cabinets, a freestanding tub, a one-piece toilet, white tile, yellow walls, a console sink and grey floor.
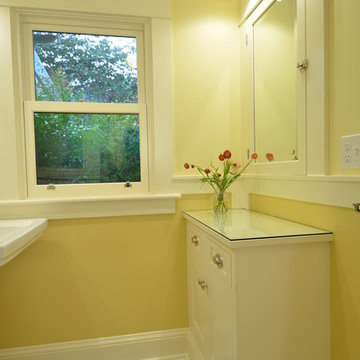
Through a series of remodels, the home owners have been able to create a home they truly love. Both baths have traditional white and black tile work with two-toned walls bringing in warmth and character. Custom built medicine cabinets allow for additional storage and continue the Craftsman vernacular.
Photo: Eckert & Eckert Photography
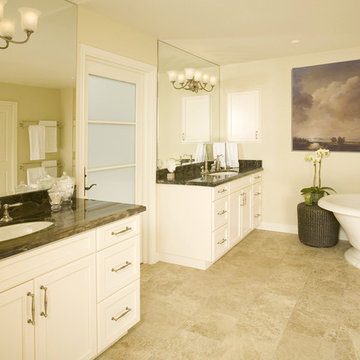
Photo of a mid-sized traditional master bathroom in Seattle with shaker cabinets, white cabinets, a freestanding tub, beige walls, travertine floors, an undermount sink, marble benchtops and brown floor.
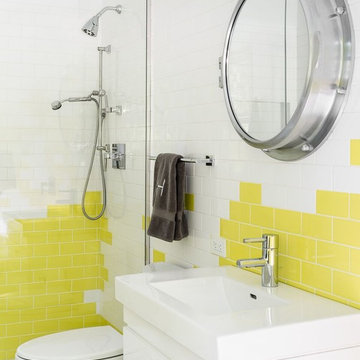
Design by Bella Mancini
Design ideas for a contemporary kids bathroom in New York with flat-panel cabinets, white cabinets, white tile, yellow tile, subway tile and an integrated sink.
Design ideas for a contemporary kids bathroom in New York with flat-panel cabinets, white cabinets, white tile, yellow tile, subway tile and an integrated sink.
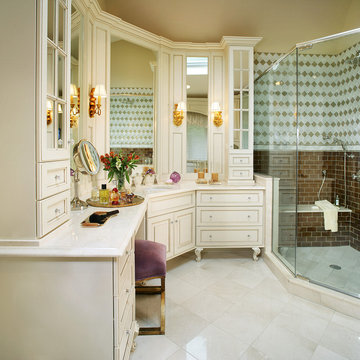
Peter Rymwid
Mid-sized traditional bathroom in New York with an undermount sink, white cabinets, marble benchtops, a corner shower, a one-piece toilet, marble floors and recessed-panel cabinets.
Mid-sized traditional bathroom in New York with an undermount sink, white cabinets, marble benchtops, a corner shower, a one-piece toilet, marble floors and recessed-panel cabinets.
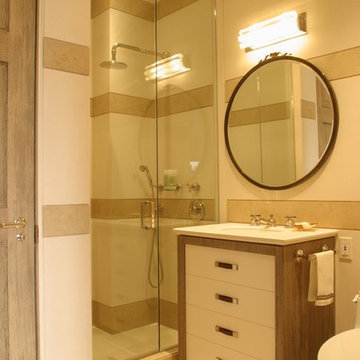
This is an example of a mid-sized contemporary 3/4 bathroom in Austin with flat-panel cabinets, white cabinets, an alcove shower, a one-piece toilet, beige tile, white tile, porcelain tile, beige walls, porcelain floors, solid surface benchtops, beige floor, a hinged shower door and an undermount sink.
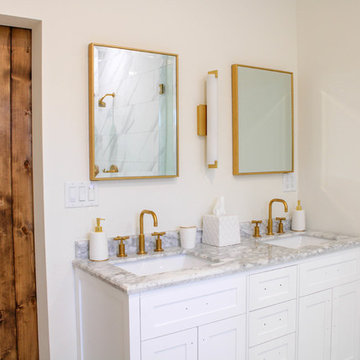
Pasadena, CA - Complete Bathroom Addition to an Existing House
For this Master Bathroom Addition to an Existing Home, we first framed out the home extension, and established a water line for Bathroom. Following the framing process, we then installed the drywall, insulation, windows and rough plumbing and rough electrical.
After the room had been established, we then installed all of the tile; shower enclosure, backsplash and flooring.
Upon the finishing of the tile installation, we then installed all of the sliding barn door, all fixtures, vanity, toilet, lighting and all other needed requirements per the Bathroom Addition.
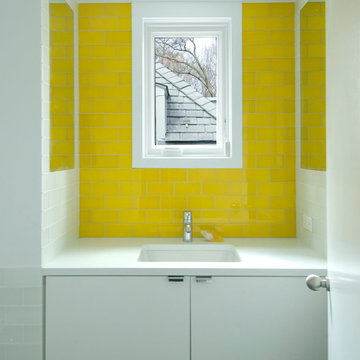
Architect: Laura Kaehler
Photographer: Michael Popowitz
Cabinet Maker: Statham Woodwork
This is an example of a contemporary bathroom in New York with an undermount sink, flat-panel cabinets, white cabinets, solid surface benchtops, yellow tile and subway tile.
This is an example of a contemporary bathroom in New York with an undermount sink, flat-panel cabinets, white cabinets, solid surface benchtops, yellow tile and subway tile.
Yellow Bathroom Design Ideas with White Cabinets
3

