Yellow Bathroom Design Ideas with White Floor
Refine by:
Budget
Sort by:Popular Today
81 - 100 of 209 photos
Item 1 of 3
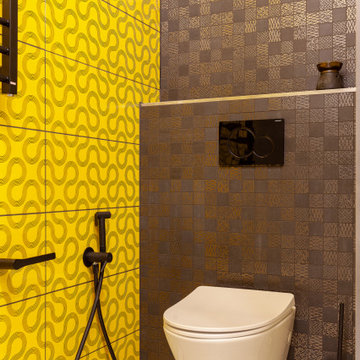
Inspiration for a mid-sized industrial 3/4 bathroom in Moscow with flat-panel cabinets, black cabinets, an alcove shower, a wall-mount toilet, yellow tile, ceramic tile, green walls, mosaic tile floors, a drop-in sink, solid surface benchtops, white floor, a sliding shower screen and white benchtops.
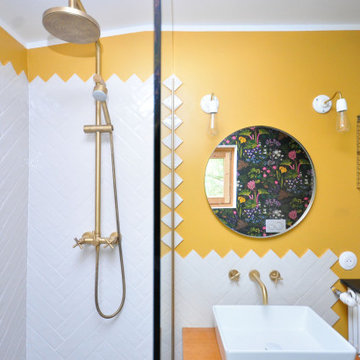
Small industrial master bathroom in Lyon with open cabinets, a corner shower, a wall-mount toilet, white tile, porcelain tile, white walls, cement tiles, a console sink, wood benchtops, white floor, a hinged shower door, a single vanity and a freestanding vanity.
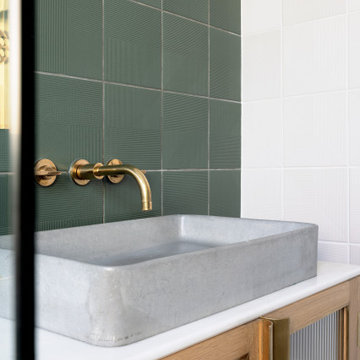
Inspiration for a mid-sized contemporary kids bathroom in London with glass-front cabinets, medium wood cabinets, a freestanding tub, a shower/bathtub combo, a one-piece toilet, green tile, porcelain tile, grey walls, porcelain floors, an integrated sink, engineered quartz benchtops, white floor, an open shower, white benchtops, a single vanity and a freestanding vanity.
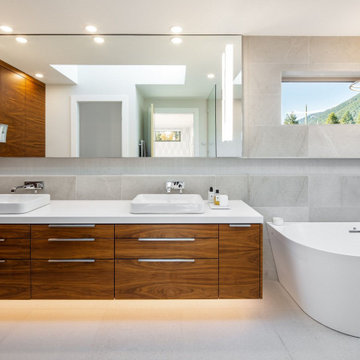
Design ideas for a large contemporary bathroom in Vancouver with medium wood cabinets, gray tile, engineered quartz benchtops, white floor, white benchtops, flat-panel cabinets, a double vanity and a floating vanity.
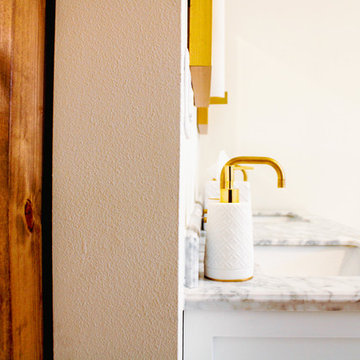
Pasadena, CA - Complete Bathroom Addition to an Existing House
For this Master Bathroom Addition to an Existing Home, we first framed out the home extension, and established a water line for Bathroom. Following the framing process, we then installed the drywall, insulation, windows and rough plumbing and rough electrical.
After the room had been established, we then installed all of the tile; shower enclosure, backsplash and flooring.
Upon the finishing of the tile installation, we then installed all of the sliding barn door, all fixtures, vanity, toilet, lighting and all other needed requirements per the Bathroom Addition.
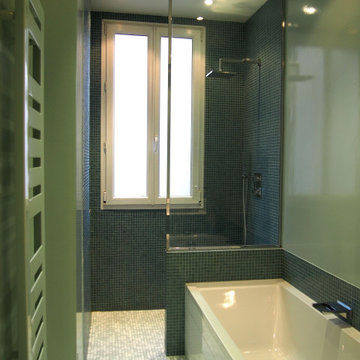
This is an example of a transitional bathroom in Paris with a curbless shower, blue tile, mosaic tile, green walls, a drop-in sink, white floor, an open shower and a single vanity.
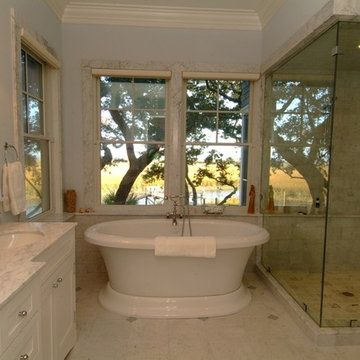
Sam Holland
Inspiration for a large transitional bathroom in Charleston with white cabinets, a freestanding tub, a corner shower, blue walls, an undermount sink, white floor, a hinged shower door, white benchtops and a double vanity.
Inspiration for a large transitional bathroom in Charleston with white cabinets, a freestanding tub, a corner shower, blue walls, an undermount sink, white floor, a hinged shower door, white benchtops and a double vanity.
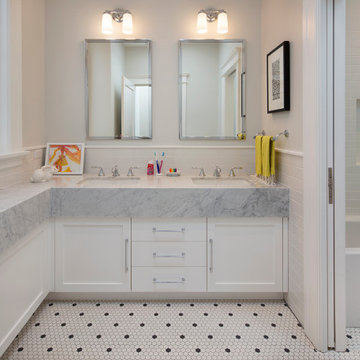
This is an example of a transitional bathroom in San Francisco with shaker cabinets, white cabinets, an alcove tub, a shower/bathtub combo, white tile, subway tile, grey walls, mosaic tile floors, an undermount sink, white floor, grey benchtops and a double vanity.
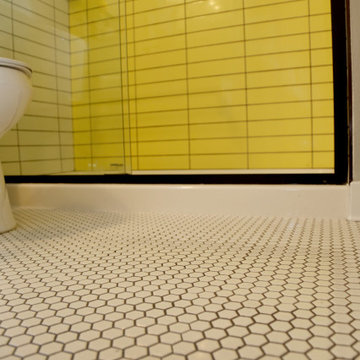
Gray grout is a perfect choice to accentuate the pops of color and maintain a crisp look. Used throughout the space it unifies the tile and pairs well with the oil rubbed bronze metal fixtures. photo by Myndi Pressly
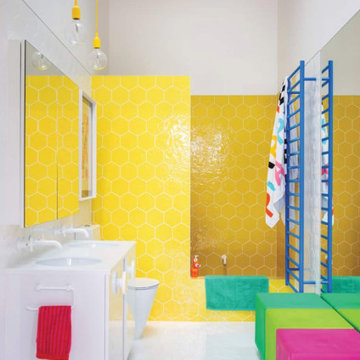
Murphys Road is a renovation in a 1906 Villa designed to compliment the old features with new and modern twist. Innovative colours and design concepts are used to enhance spaces and compliant family living. This award winning space has been featured in magazines and websites all around the world. It has been heralded for it's use of colour and design in inventive and inspiring ways.
Designed by New Zealand Designer, Alex Fulton of Alex Fulton Design
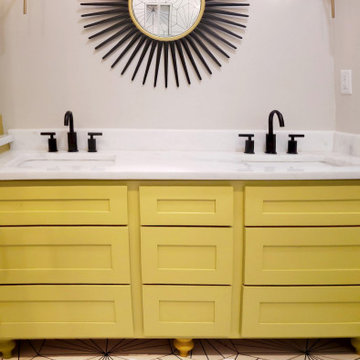
Custom designed and fabricated marble-top vanity with designer lighting, graphic ceramic tile, sunburst mirror, and modern fixtures
Mid-sized modern master bathroom in Raleigh with shaker cabinets, yellow cabinets, a double shower, a one-piece toilet, white tile, ceramic tile, grey walls, ceramic floors, an undermount sink, marble benchtops, white floor, a hinged shower door, white benchtops, a shower seat, a double vanity and a freestanding vanity.
Mid-sized modern master bathroom in Raleigh with shaker cabinets, yellow cabinets, a double shower, a one-piece toilet, white tile, ceramic tile, grey walls, ceramic floors, an undermount sink, marble benchtops, white floor, a hinged shower door, white benchtops, a shower seat, a double vanity and a freestanding vanity.
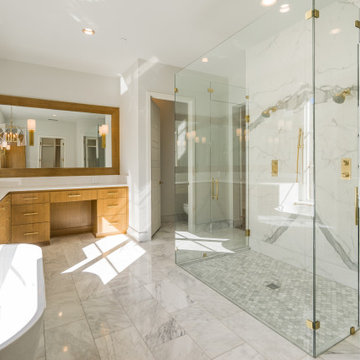
Design ideas for an expansive contemporary master bathroom in Dallas with flat-panel cabinets, light wood cabinets, a freestanding tub, a double shower, a one-piece toilet, white walls, an undermount sink, white floor, a hinged shower door, white benchtops, an enclosed toilet, a single vanity, a built-in vanity, marble, marble floors, white tile and marble benchtops.
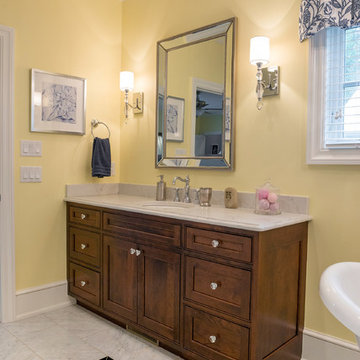
Jon Wittes
Inspiration for a traditional master bathroom in Other with beaded inset cabinets, brown cabinets, a claw-foot tub, yellow walls, marble floors, an undermount sink, granite benchtops, white floor and white benchtops.
Inspiration for a traditional master bathroom in Other with beaded inset cabinets, brown cabinets, a claw-foot tub, yellow walls, marble floors, an undermount sink, granite benchtops, white floor and white benchtops.
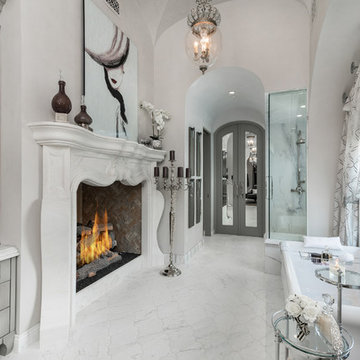
World Renowned Luxury Home Builder Fratantoni Luxury Estates built these beautiful Fireplaces! They build homes for families all over the country in any size and style. They also have in-house Architecture Firm Fratantoni Design and world-class interior designer Firm Fratantoni Interior Designers! Hire one or all three companies to design, build and or remodel your home!
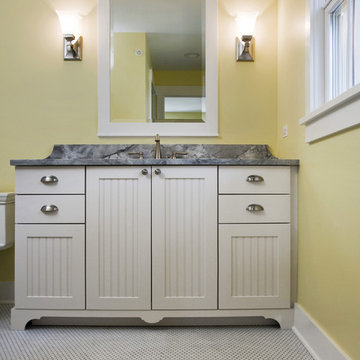
Photo by Linda Oyama-Bryan
Mid-sized arts and crafts kids bathroom in Chicago with furniture-like cabinets, white cabinets, an alcove tub, a shower/bathtub combo, a two-piece toilet, white tile, ceramic tile, yellow walls, mosaic tile floors, an undermount sink, quartzite benchtops, white floor, a shower curtain, grey benchtops, a single vanity and a built-in vanity.
Mid-sized arts and crafts kids bathroom in Chicago with furniture-like cabinets, white cabinets, an alcove tub, a shower/bathtub combo, a two-piece toilet, white tile, ceramic tile, yellow walls, mosaic tile floors, an undermount sink, quartzite benchtops, white floor, a shower curtain, grey benchtops, a single vanity and a built-in vanity.
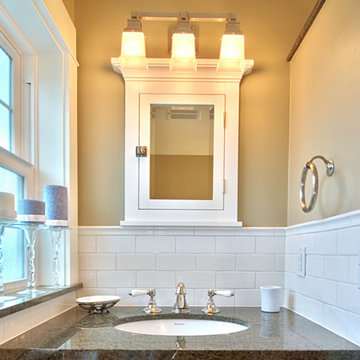
This is an example of an arts and crafts bathroom in Seattle with shaker cabinets, medium wood cabinets, an alcove tub, a shower/bathtub combo, white tile, subway tile, beige walls, ceramic floors, an undermount sink, granite benchtops, white floor, a shower curtain and black benchtops.
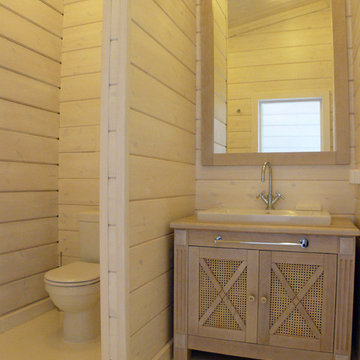
Mid-sized mediterranean 3/4 bathroom in Other with furniture-like cabinets, beige cabinets, an alcove shower, a two-piece toilet, white tile, white walls, painted wood floors, a drop-in sink, wood benchtops, white floor and a hinged shower door.
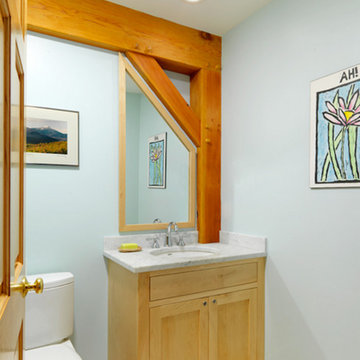
Our clients had a couple young kids and wanted to renovate their house.
We used timber framing to extend and add-on to the existing home and significantly increase the square footage of the house. This provided both structural and aesthetic benefits for the project.
The kitchen has numerous local and handmade features, including a soapstone countertop and built-in sink.
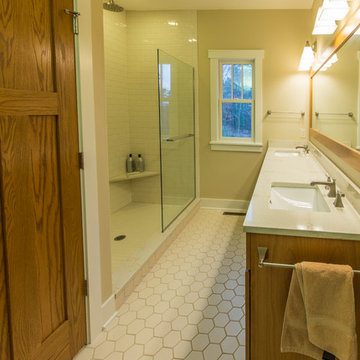
Inspiration for a large arts and crafts master bathroom in Other with shaker cabinets, medium wood cabinets, an alcove shower, white tile, subway tile, beige walls, porcelain floors, an undermount sink, engineered quartz benchtops, white floor and a sliding shower screen.
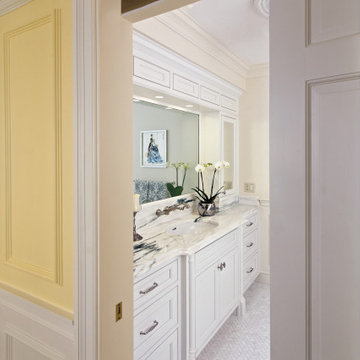
View into the master bathroom. The entry to the bathroom was shifted as part of the design. A new pocket door was created which allowed for the enlarged walk-in shower.
Photography by Daniel Nystedt
Yellow Bathroom Design Ideas with White Floor
5

