Yellow Bathroom Design Ideas with White Floor
Refine by:
Budget
Sort by:Popular Today
21 - 40 of 191 photos
Item 1 of 3
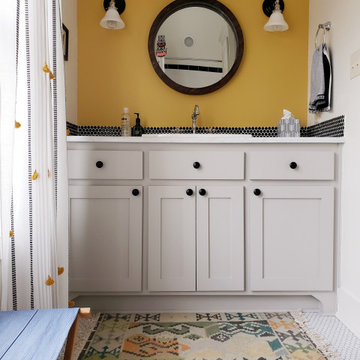
Photo by: Melanie Siegel
Design ideas for a small eclectic master bathroom in Little Rock with shaker cabinets, white walls, a drop-in sink, white benchtops, grey cabinets, an alcove tub, an alcove shower, black and white tile, ceramic tile, porcelain floors, marble benchtops, white floor, a single vanity and a built-in vanity.
Design ideas for a small eclectic master bathroom in Little Rock with shaker cabinets, white walls, a drop-in sink, white benchtops, grey cabinets, an alcove tub, an alcove shower, black and white tile, ceramic tile, porcelain floors, marble benchtops, white floor, a single vanity and a built-in vanity.
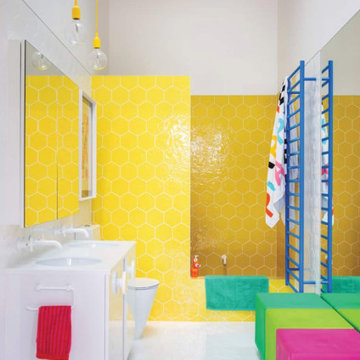
Murphys Road is a renovation in a 1906 Villa designed to compliment the old features with new and modern twist. Innovative colours and design concepts are used to enhance spaces and compliant family living. This award winning space has been featured in magazines and websites all around the world. It has been heralded for it's use of colour and design in inventive and inspiring ways.
Designed by New Zealand Designer, Alex Fulton of Alex Fulton Design

Black and white can never make a comeback, because it's always around. Such a classic combo that never gets old and we had lots of fun creating a fun and functional space in this jack and jill bathroom. Used by one of the client's sons as well as being the bathroom for overnight guests, this space needed to not only have enough foot space for two, but be "cool" enough for a teenage boy to appreciate and show off to his friends.
The vanity cabinet is a freestanding unit from WW Woods Shiloh collection in their Black paint color. A simple inset door style - Aspen - keeps it looking clean while really making it a furniture look. All of the tile is marble and sourced from Daltile, in Carrara White and Nero Marquina (black). The accent wall is the 6" hex black/white blend. All of the plumbing fixtures and hardware are from the Brizo Litze collection in a Luxe Gold finish. Countertop is Caesarstone Blizzard 3cm quartz.
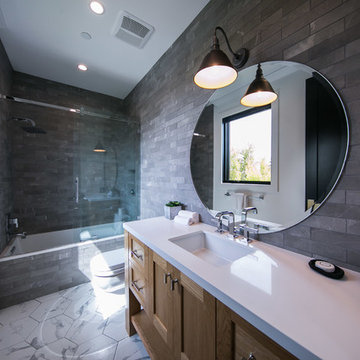
Design ideas for a mid-sized country 3/4 bathroom in Los Angeles with shaker cabinets, light wood cabinets, an alcove tub, a double shower, a one-piece toilet, gray tile, stone tile, grey walls, cement tiles, an undermount sink, engineered quartz benchtops, white floor, a hinged shower door and white benchtops.
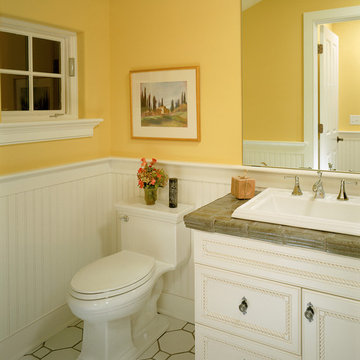
Design ideas for a traditional bathroom in New York with a drop-in sink, recessed-panel cabinets, white cabinets, tile benchtops, a one-piece toilet, yellow walls and white floor.
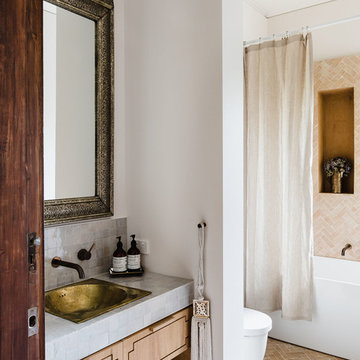
Mid-sized mediterranean 3/4 bathroom in Melbourne with light wood cabinets, beige tile, white walls, a drop-in sink, a shower curtain, a freestanding tub, an open shower, a one-piece toilet, stone tile, concrete floors, tile benchtops, white floor and flat-panel cabinets.
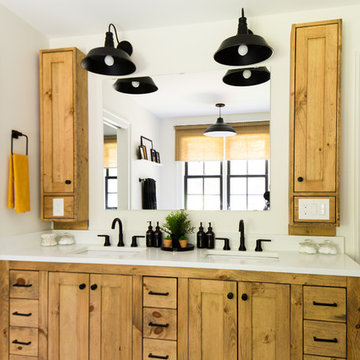
This large bathroom remodel feature a clawfoot soaking tub, a large glass enclosed walk in shower, a private water closet, large floor to ceiling linen closet and a custom reclaimed wood vanity made by Limitless Woodworking. Light fixtures and door hardware were provided by Houzz. This modern bohemian bathroom also showcases a cement tile flooring, a feature wall and simple decor to tie everything together.
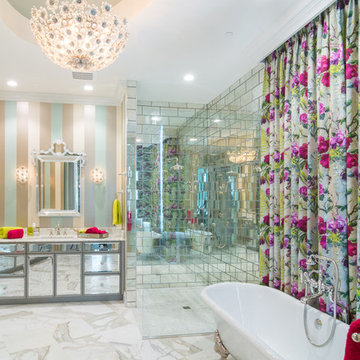
Photo: Geza Darrah Photography
Design ideas for a contemporary bathroom in Tampa with a claw-foot tub, a corner shower, mirror tile, multi-coloured walls, white floor, white benchtops and flat-panel cabinets.
Design ideas for a contemporary bathroom in Tampa with a claw-foot tub, a corner shower, mirror tile, multi-coloured walls, white floor, white benchtops and flat-panel cabinets.
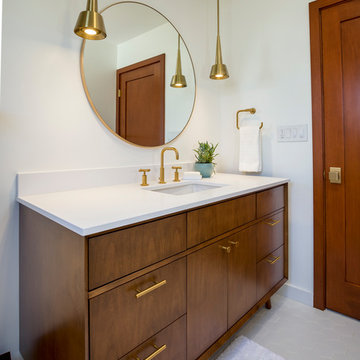
This project is a whole home remodel that is being completed in 2 phases. The first phase included this bathroom remodel. The whole home will maintain the Mid Century styling. The cabinets are stained in Alder Wood. The countertop is Ceasarstone in Pure White. The shower features Kohler Purist Fixtures in Vibrant Modern Brushed Gold finish. The flooring is Large Hexagon Tile from Dal Tile. The decorative tile is Wayfair “Illica” ceramic. The lighting is Mid-Century pendent lights. The vanity is custom made with traditional mid-century tapered legs. The next phase of the project will be added once it is completed.
Read the article here: https://www.houzz.com/ideabooks/82478496
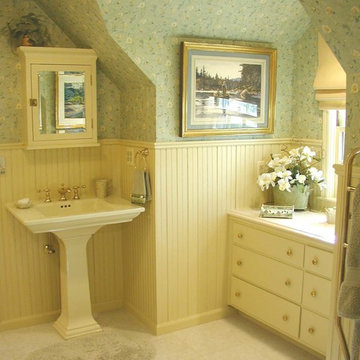
Photo of a mid-sized country master bathroom in New York with flat-panel cabinets, white cabinets, green walls, ceramic floors, a pedestal sink, solid surface benchtops and white floor.
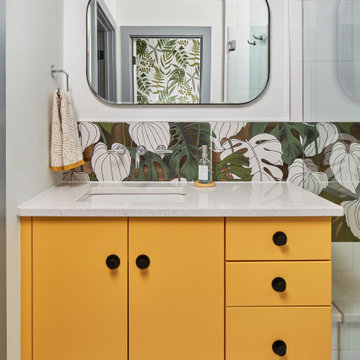
© Lassiter Photography | ReVision Design/Remodeling | ReVisionCharlotte.com
Mid-sized midcentury master bathroom in Charlotte with flat-panel cabinets, yellow cabinets, an alcove shower, a two-piece toilet, white tile, porcelain tile, white walls, ceramic floors, an undermount sink, engineered quartz benchtops, white floor, a hinged shower door, white benchtops, an enclosed toilet, a single vanity, a floating vanity and wallpaper.
Mid-sized midcentury master bathroom in Charlotte with flat-panel cabinets, yellow cabinets, an alcove shower, a two-piece toilet, white tile, porcelain tile, white walls, ceramic floors, an undermount sink, engineered quartz benchtops, white floor, a hinged shower door, white benchtops, an enclosed toilet, a single vanity, a floating vanity and wallpaper.
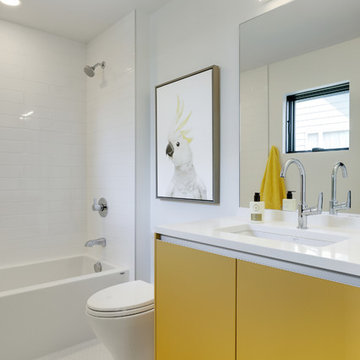
Inspiration for a contemporary 3/4 bathroom in Minneapolis with flat-panel cabinets, yellow cabinets, an alcove tub, a shower/bathtub combo, white tile, white walls, white floor and white benchtops.
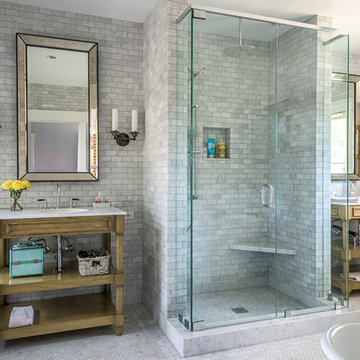
Peter Molick Photography
Mid-sized traditional master bathroom in Houston with a corner shower, white tile, gray tile, mosaic tile floors, light wood cabinets, a freestanding tub, stone tile, an undermount sink, quartzite benchtops, white floor and a hinged shower door.
Mid-sized traditional master bathroom in Houston with a corner shower, white tile, gray tile, mosaic tile floors, light wood cabinets, a freestanding tub, stone tile, an undermount sink, quartzite benchtops, white floor and a hinged shower door.
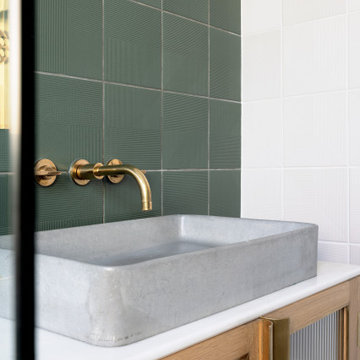
Inspiration for a mid-sized contemporary kids bathroom in London with glass-front cabinets, medium wood cabinets, a freestanding tub, a shower/bathtub combo, a one-piece toilet, green tile, porcelain tile, grey walls, porcelain floors, an integrated sink, engineered quartz benchtops, white floor, an open shower, white benchtops, a single vanity and a freestanding vanity.

Design ideas for a small country kids bathroom in Other with dark wood cabinets, a drop-in tub, a one-piece toilet, white tile, ceramic tile, white walls, a vessel sink, wood benchtops, white floor, a single vanity, a freestanding vanity and flat-panel cabinets.
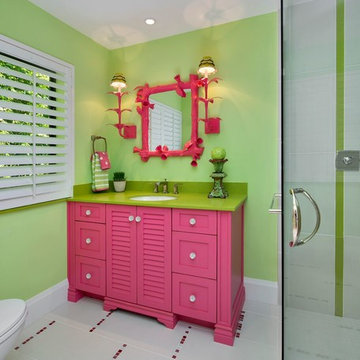
Fun, Whimsical Guest Bathroom: All done up in Hot Pink and Vibrant Green - this space would make anyone smile.
Photo of a mid-sized eclectic bathroom in Miami with an open shower, a one-piece toilet, gray tile, porcelain tile, green walls, porcelain floors, an undermount sink, solid surface benchtops, white floor, a hinged shower door, green benchtops and louvered cabinets.
Photo of a mid-sized eclectic bathroom in Miami with an open shower, a one-piece toilet, gray tile, porcelain tile, green walls, porcelain floors, an undermount sink, solid surface benchtops, white floor, a hinged shower door, green benchtops and louvered cabinets.

Photo of a small eclectic master bathroom in Lyon with a corner shower, a wall-mount toilet, white tile, porcelain tile, white walls, cement tiles, a console sink, wood benchtops, white floor, a hinged shower door, a single vanity, a freestanding vanity and flat-panel cabinets.
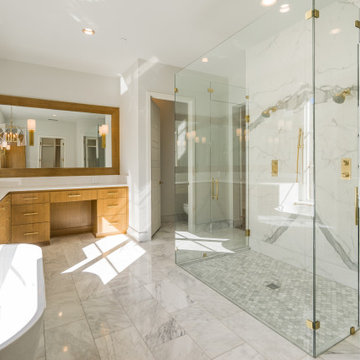
Design ideas for an expansive contemporary master bathroom in Dallas with flat-panel cabinets, light wood cabinets, a freestanding tub, a double shower, a one-piece toilet, white walls, an undermount sink, white floor, a hinged shower door, white benchtops, an enclosed toilet, a single vanity, a built-in vanity, marble, marble floors, white tile and marble benchtops.
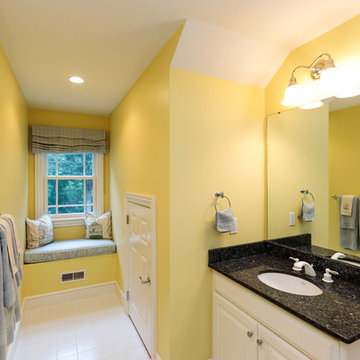
http://8pheasantrun.com
Welcome to this sought after North Wayland colonial located at the end of a cul-de-sac lined with beautiful trees. The front door opens to a grand foyer with gleaming hardwood floors throughout and attention to detail around every corner. The formal living room leads into the dining room which has access to the spectacular chef's kitchen. The large eat-in breakfast area has french doors overlooking the picturesque backyard. The open floor plan features a majestic family room with a cathedral ceiling and an impressive stone fireplace. The back staircase is architecturally handsome and conveniently located off of the kitchen and family room giving access to the bedrooms upstairs. The master bedroom is not to be missed with a stunning en suite master bath equipped with a double vanity sink, wine chiller and a large walk in closet. The additional spacious bedrooms all feature en-suite baths. The finished basement includes potential wine cellar, a large play room and an exercise room.
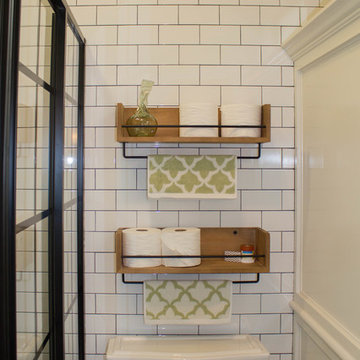
Remodeled Master Bath (only bath in the condo). The tub was replaced with a new shower and a custom buiilt-in storage cabinet. The old pedestal sink was replaced with a new vanity, faucet, mirror, sconces. The old ceramic tile floor was replaced with new marble hexagon tile. The window glass was replaced with privacy glass.
Photo credit: M. Paparella
Yellow Bathroom Design Ideas with White Floor
2