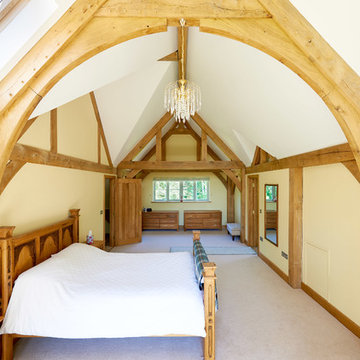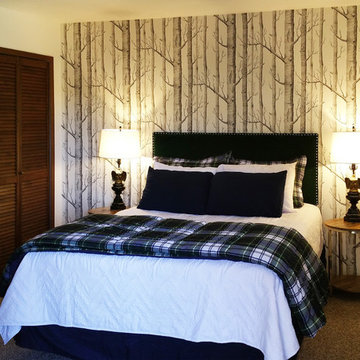Yellow Bedroom Design Ideas with Carpet
Refine by:
Budget
Sort by:Popular Today
41 - 60 of 810 photos
Item 1 of 3
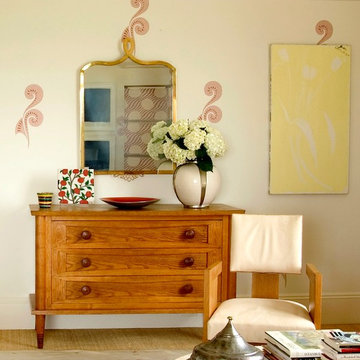
This is an example of a mid-sized eclectic master bedroom in New York with beige walls, carpet and no fireplace.
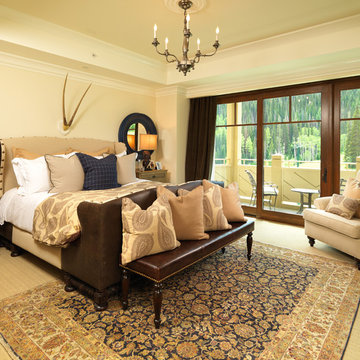
The Hacienda bed shown here in chocolate leather and linen is a gorgeous addition for any bedroom. It can fit into a traditional, transitional or Spanish style home. Peninsula home has over 100 finish and fabric choices along with the option for COM.
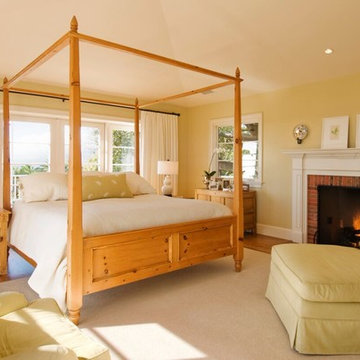
Large traditional master bedroom in Santa Barbara with yellow walls, carpet, a standard fireplace, a brick fireplace surround and beige floor.
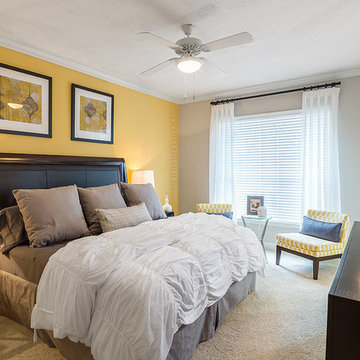
Photographer: Valerie Ryan
Copyright Held By: RealPage, Inc.
Inspiration for a transitional master bedroom in Atlanta with multi-coloured walls, carpet and no fireplace.
Inspiration for a transitional master bedroom in Atlanta with multi-coloured walls, carpet and no fireplace.
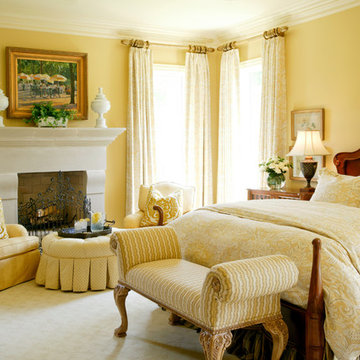
Traditional bedroom in Little Rock with yellow walls, carpet and a standard fireplace.
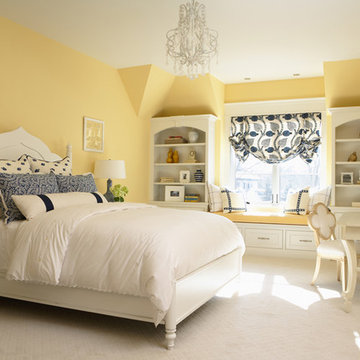
2011 ASID Award Winning Design
This 10,000 square foot home was built for a family who prized entertaining and wine, and who wanted a home that would serve them for the rest of their lives. Our goal was to build and furnish a European-inspired home that feels like ‘home,’ accommodates parties with over one hundred guests, and suits the homeowners throughout their lives.
We used a variety of stones, millwork, wallpaper, and faux finishes to compliment the large spaces & natural light. We chose furnishings that emphasize clean lines and a traditional style. Throughout the furnishings, we opted for rich finishes & fabrics for a formal appeal. The homes antiqued chandeliers & light-fixtures, along with the repeating hues of red & navy offer a formal tradition.
Of the utmost importance was that we create spaces for the homeowners lifestyle: wine & art collecting, entertaining, fitness room & sauna. We placed fine art at sight-lines & points of interest throughout the home, and we create rooms dedicated to the homeowners other interests.
Interior Design & Furniture by Martha O'Hara Interiors
Build by Stonewood, LLC
Architecture by Eskuche Architecture
Photography by Susan Gilmore
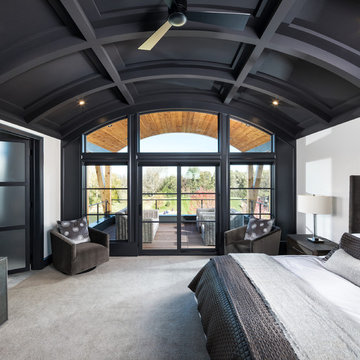
Landmark Photography
Inspiration for a contemporary bedroom in Other with white walls, carpet and grey floor.
Inspiration for a contemporary bedroom in Other with white walls, carpet and grey floor.
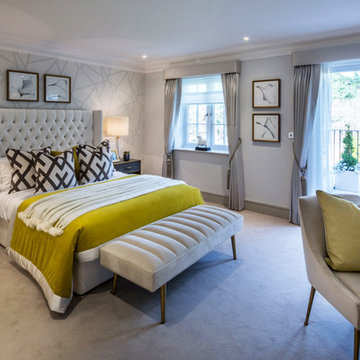
Inspiration for a mid-sized transitional master bedroom in Berkshire with grey walls, carpet and grey floor.
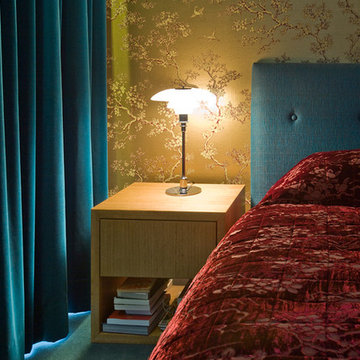
The main bedroom I felt was an opportunity for some soft glamorous textures to balance all the hard surfaces in the rest of the home and to create a link to the small oriental style courtyard behind the curtains.
Teal velvet curtains lit from above, gold patterned wall paper, a slightly rough woven headboard, smooth timber and plush carpet also in teal - it was all about texture and context.
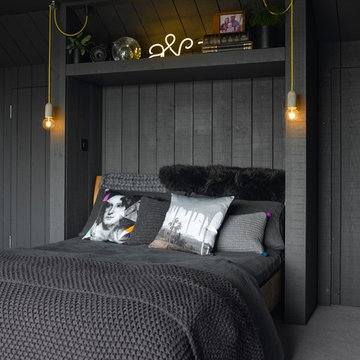
Interior Styling Ali Attenborough
Photography Max Attenborough
Design ideas for an eclectic bedroom in London with carpet, grey floor and black walls.
Design ideas for an eclectic bedroom in London with carpet, grey floor and black walls.
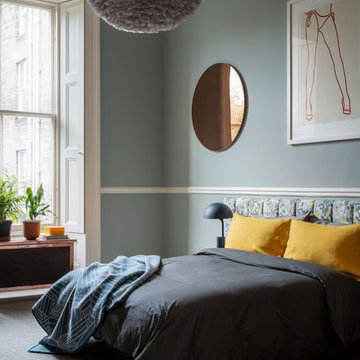
Guest Bedroom in duck egg blue with feather lamp shade. Artwork by Lucie Bennett, mirro by AYTM and headboard fabric by Romo Black. Lamp by Normann.
Photography by Zac & Zac
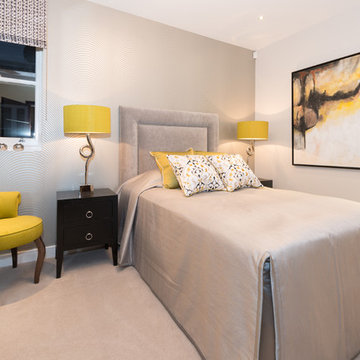
A bright and welcoming option for a guest bedroom, in grey tones with lime accents and Wenge furniture.
Small contemporary guest bedroom in Surrey with grey walls and carpet.
Small contemporary guest bedroom in Surrey with grey walls and carpet.
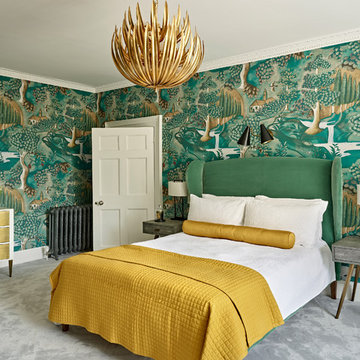
This is an example of a large transitional bedroom in London with carpet, grey floor and green walls.
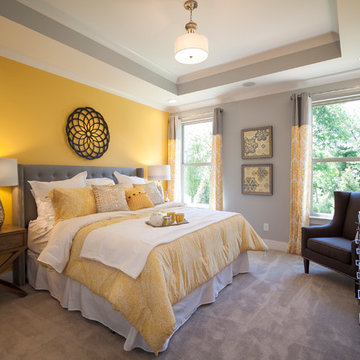
Shane Johnson Photography
Inspiration for a mid-sized modern bedroom in Nashville with grey walls, carpet, no fireplace and grey floor.
Inspiration for a mid-sized modern bedroom in Nashville with grey walls, carpet, no fireplace and grey floor.
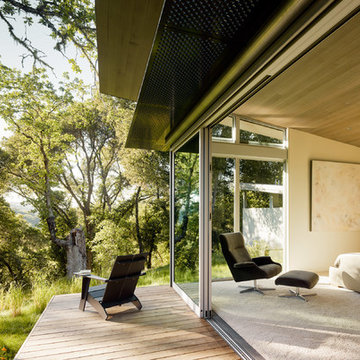
Joe Fletcher
Atop a ridge in the Santa Lucia mountains of Carmel, California, an oak tree stands elevated above the fog and wrapped at its base in this ranch retreat. The weekend home’s design grew around the 100-year-old Valley Oak to form a horseshoe-shaped house that gathers ridgeline views of Oak, Madrone, and Redwood groves at its exterior and nestles around the tree at its center. The home’s orientation offers both the shade of the oak canopy in the courtyard and the sun flowing into the great room at the house’s rear façades.
This modern take on a traditional ranch home offers contemporary materials and landscaping to a classic typology. From the main entry in the courtyard, one enters the home’s great room and immediately experiences the dramatic westward views across the 70 foot pool at the house’s rear. In this expansive public area, programmatic needs flow and connect - from the kitchen, whose windows face the courtyard, to the dining room, whose doors slide seamlessly into walls to create an outdoor dining pavilion. The primary circulation axes flank the internal courtyard, anchoring the house to its site and heightening the sense of scale by extending views outward at each of the corridor’s ends. Guest suites, complete with private kitchen and living room, and the garage are housed in auxiliary wings connected to the main house by covered walkways.
Building materials including pre-weathered corrugated steel cladding, buff limestone walls, and large aluminum apertures, and the interior palette of cedar-clad ceilings, oil-rubbed steel, and exposed concrete floors soften the modern aesthetics into a refined but rugged ranch home.
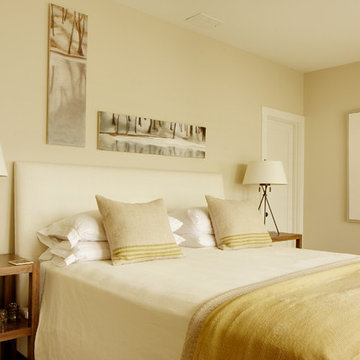
From their front porches to their brightly colored outbuildings, these graceful homes - clustered among walking paths, private docks, and parkland - nod to the Amish countryside in which they're sited. Their nostalgic appeal is complemented by open floor plans, exposed beam ceilings, and custom millwork, melding the charms of yesteryear with the character and conveniences demanded by today's discerning home buyers.
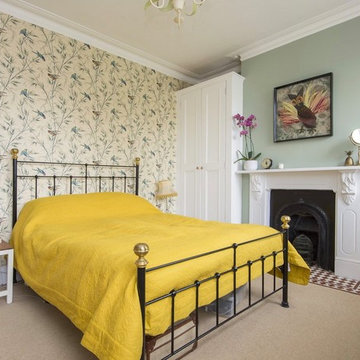
Inspiration for a traditional bedroom in London with green walls, carpet, a standard fireplace and beige floor.
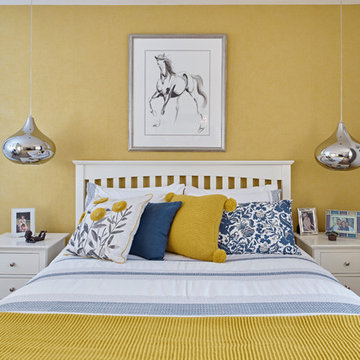
The furniture was the client's existing pieces and all the soft furnishings and accessories have been sourced from high street brands to pull together a fresh and simple style.
Adam Carter Photography & Philippa Spearing Styling
Yellow Bedroom Design Ideas with Carpet
3
