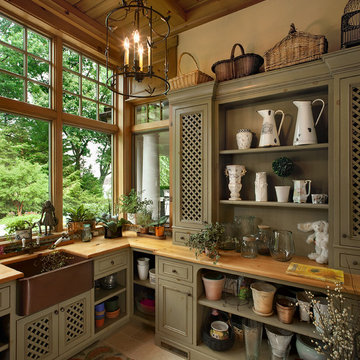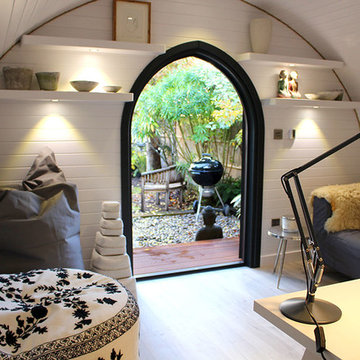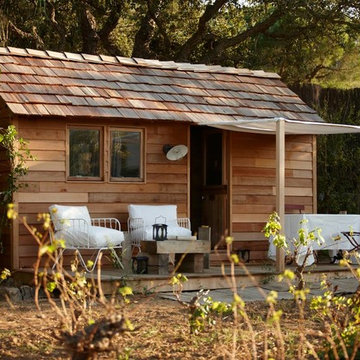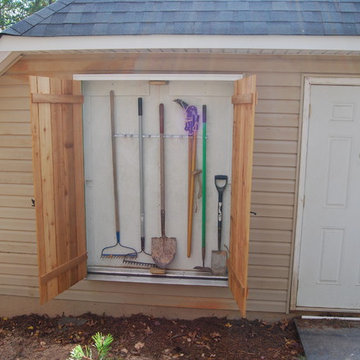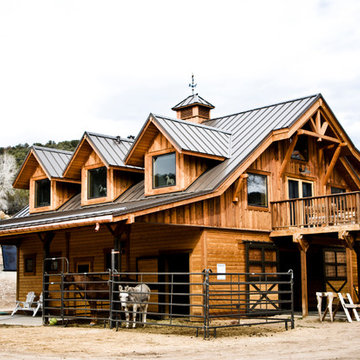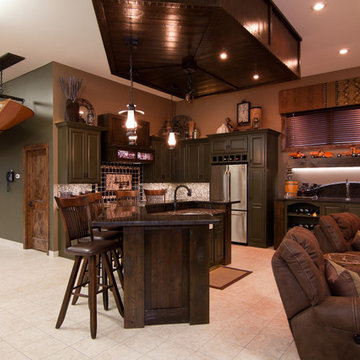Brown, Yellow Shed and Granny Flat Design Ideas
Refine by:
Budget
Sort by:Popular Today
1 - 20 of 6,615 photos
Item 1 of 3
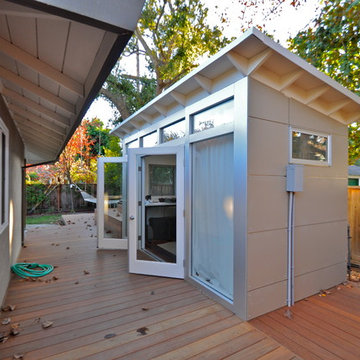
An 8x14 Studio Shed - a great length for a long and narrow space. There is a music recording studio at one end and a desk for office work and crafts at the other.
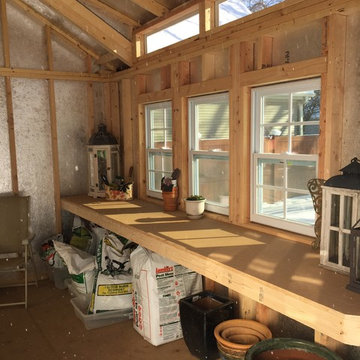
With a little online research, Karen found a few photos that inspired her potting shed. “The photo I found wasn’t even a Tuff Shed building, but working along side the Tuff Shed Design Consultant we were able to create my shed right down to the last detail.”
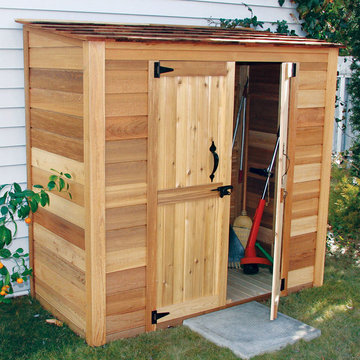
Attractive and convenient, place your Grand Garden Shed right up against the side of the house and store all of your yard care tools and equipment easily. Ships in a kit with hardware, easy instructions and unfinished wood panels. Sells for $1,495.00.
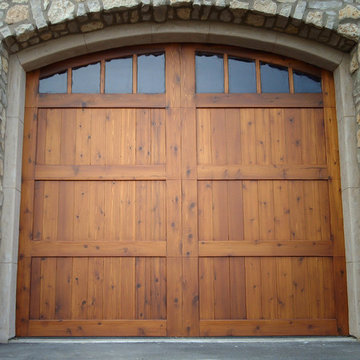
Justus Angan
This is an example of a mid-sized arts and crafts attached shed and granny flat in San Francisco.
This is an example of a mid-sized arts and crafts attached shed and granny flat in San Francisco.
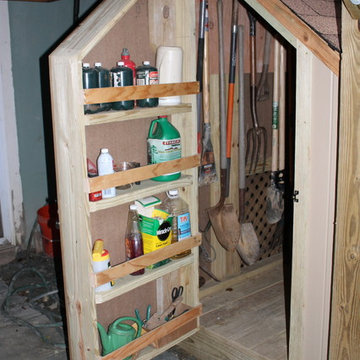
Under the stairs, I built a shed for storing yard tools and other supplies. Space was limited so I designed it to wrap around under the stair landing as well. The door of the shed also includes built-in shelves for even more storage.
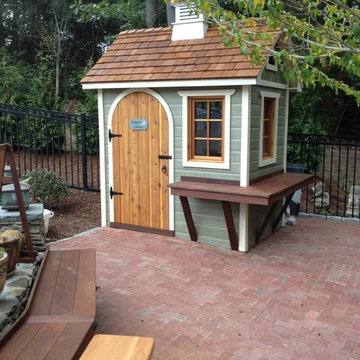
A little shed like this can fit into any backyard and instantly elevate it! This tiny yet vibrant addition to you home features an arched door and a cute bench attached to the exterior.
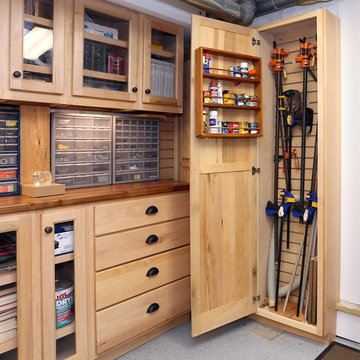
Inside the right side of the tall cabinet, longer items such as clamps and sections of pipe are stored. Photo by Phil Krugler.
Design ideas for a country shed and granny flat in Philadelphia.
Design ideas for a country shed and granny flat in Philadelphia.
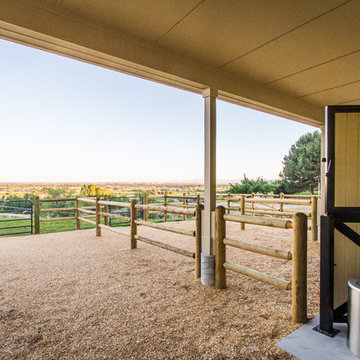
A new horse barn for a client in Eagle, Idaho. 3 stalls, a wash bay, tack room, and exterior corral. The owner also put in a nearby riding arena with geo-textile for her dressage work with her horses.
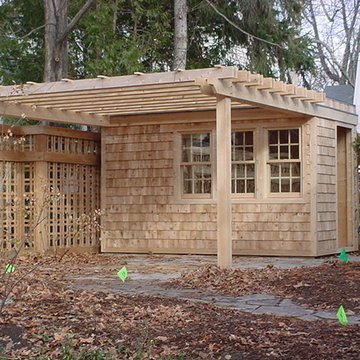
Jeff Grosspietsch: A detail of the shed and pergola. A stone patio was installed. You can see the grid-patterned fencing I built, from this angle as well. Beautiful windows installed in the gardening shed. Everything is cedar and is unfinished to weather grey.
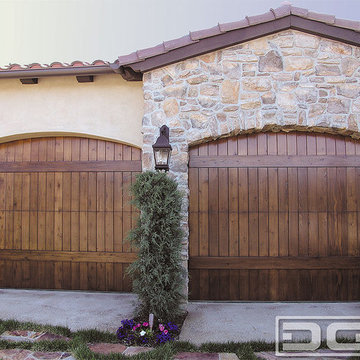
Replicating authentic European style garage doors and keeping that essence of antiquity is an art form seldom done right particularly in the garage door industry. Dynamic Garage Door has established a design norm that make our Tuscan style garage door collections highly acclaimed not only because of their beauty but their true architectural essence and high quality. Our Tuscan Garage Doors are crafted by hand out of the highest quality wood species attainable in the market. Of course, a good garage door starts with a great design mind and our in-house designers are readily available to help you make a selection that will complement your home's curb appeal. Our main focus is creating a garage door so grand it will give your home an instant curb appeal improvement without settling for the ordinary cataloged designed offered by others.
Here are two single car custom wood garage doors that were crafted in a simple design to accentuate the modest Tuscan style of this home. Modestly designed, the architectural essence of this residence is of a Tuscan country home which uses naturally available elements such as stone, terra cotta and regional available materials. To follow this modest yet characteristic architectural style of a world apart, these doors were crafted with vertical slat pattern and solid cross trim pieces that finish it off.
"Not all garage doors are created equal and at Dynamic Garage Door, we will make sure your custom garage doors will be the best in your neighborhood!"
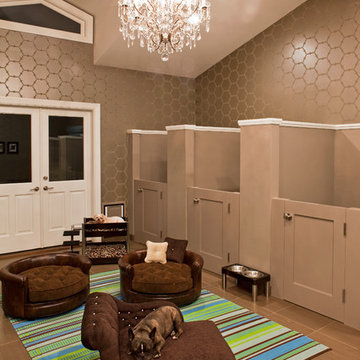
Interiors by SFA Design
Photography by Meghan Bierle-O'Brien
Design ideas for a large contemporary shed and granny flat in Los Angeles.
Design ideas for a large contemporary shed and granny flat in Los Angeles.
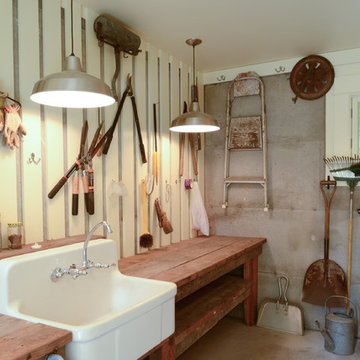
Bench built with framing lumber from original home. Antique and reclaimed fixtures.
Beautiful new construction home on the River. Reclaimed maple gym floors; built with reclaimed lumber from original home and FSC lumber and plywood; 5000 gallon rainwater harvesting cistern under kitchen; trim, mantel, and bench all milled from original home's framing lumber; custom built-ins and cabinetry throughout the house; copper gutters; fantastic outdoor fireplace built into the natural boulders; FSC maple countertops built on site
Photos - www.ninaleejohnson.com
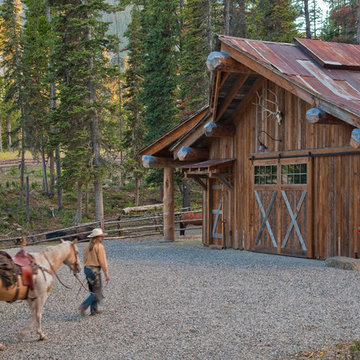
Headwaters Camp Custom Designed Cabin by Dan Joseph Architects, LLC, PO Box 12770 Jackson Hole, Wyoming, 83001 - PH 1-800-800-3935 - info@djawest.com
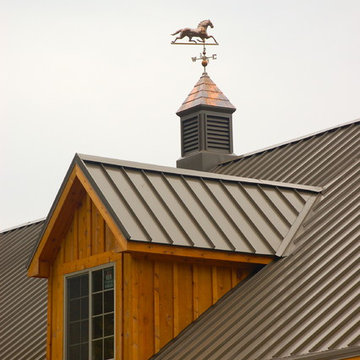
David C. Clark
Inspiration for an expansive traditional detached barn in Nashville.
Inspiration for an expansive traditional detached barn in Nashville.
Brown, Yellow Shed and Granny Flat Design Ideas
1
