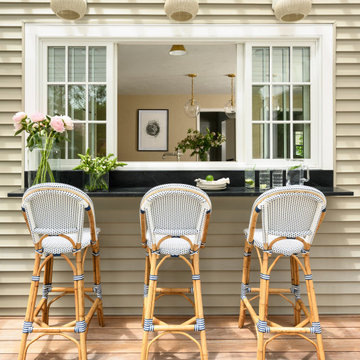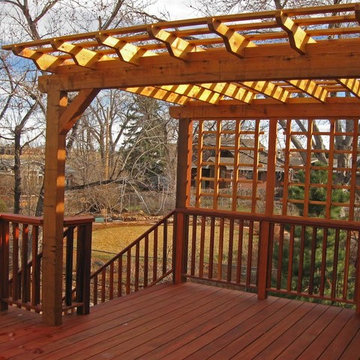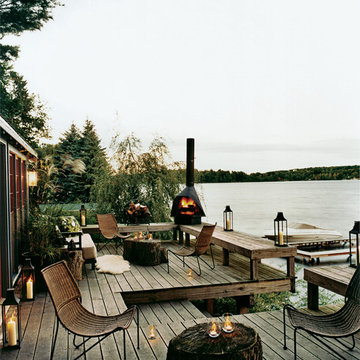Yellow Deck Design Ideas
Refine by:
Budget
Sort by:Popular Today
41 - 60 of 3,333 photos
Item 1 of 3
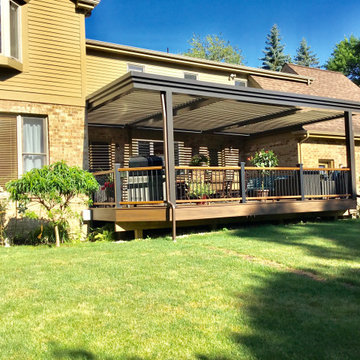
The area we covered was 28 across by 20 extended front the house.
There are three separate units that open separately or in unison.
The homeowner loves their new outdoor living space.
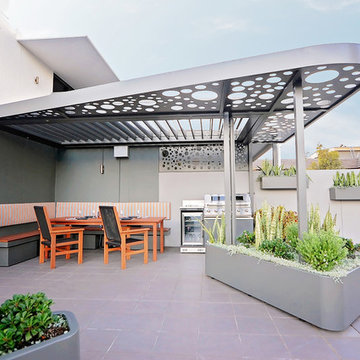
Design ideas for a contemporary rooftop and rooftop deck in Sydney with a container garden and a pergola.
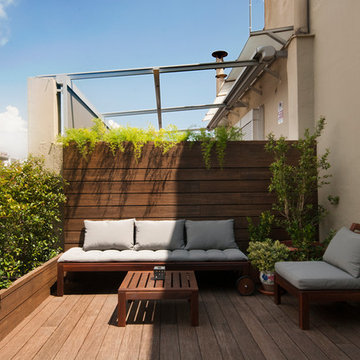
Elena Poropat
Design ideas for a mid-sized tropical rooftop and first floor deck in Barcelona with a container garden and no cover.
Design ideas for a mid-sized tropical rooftop and first floor deck in Barcelona with a container garden and no cover.
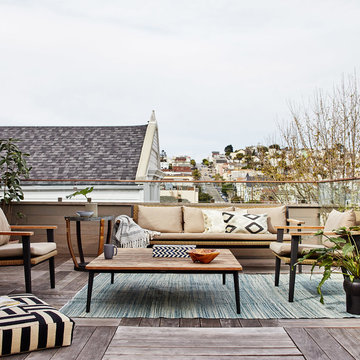
This large deck off the master suite expands the living area. Thanks to a relatively mild climate in San Francisco, this outdoor room is usable for most of the year. Glass panel guard rails are supported with painted steel posts and topped with a wood rail. Cedar siding. Views to the north of the next hill over as well as of the San Francisco Bay to the east.
Photo by Brad Knipstein
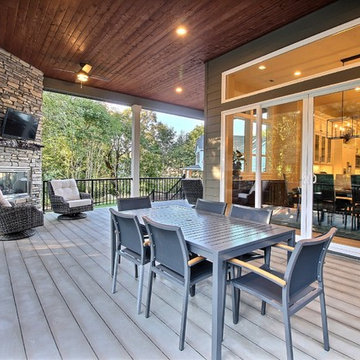
Paint by Sherwin Williams
Body Color - Anonymous - SW 7046
Accent Color - Urban Bronze - SW 7048
Trim Color - Worldly Gray - SW 7043
Front Door Stain - Northwood Cabinets - Custom Truffle Stain
Exterior Stone by Eldorado Stone
Stone Product Rustic Ledge in Clearwater
Outdoor Fireplace by Heat & Glo
Live Edge Mantel by Outside The Box Woodworking
Doors by Western Pacific Building Materials
Windows by Milgard Windows & Doors
Window Product Style Line® Series
Window Supplier Troyco - Window & Door
Lighting by Destination Lighting
Garage Doors by NW Door
Decorative Timber Accents by Arrow Timber
Timber Accent Products Classic Series
LAP Siding by James Hardie USA
Fiber Cement Shakes by Nichiha USA
Construction Supplies via PROBuild
Landscaping by GRO Outdoor Living
Customized & Built by Cascade West Development
Photography by ExposioHDR Portland
Original Plans by Alan Mascord Design Associates
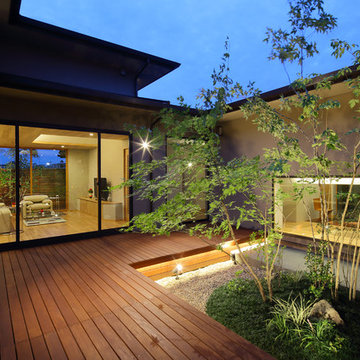
中庭、ウッドデッキ、平屋
Inspiration for an asian courtyard and ground level deck in Kyoto with no cover.
Inspiration for an asian courtyard and ground level deck in Kyoto with no cover.
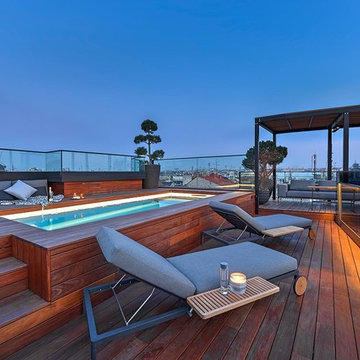
Andreas Wallner
Large contemporary rooftop and rooftop deck in Naples with a water feature and a pergola.
Large contemporary rooftop and rooftop deck in Naples with a water feature and a pergola.
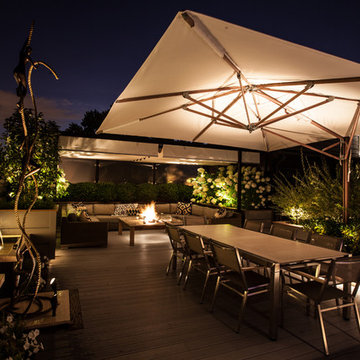
Nightshot of this beautiful rooftop in Chicago's Bucktown area. Water, fire and friends is all this rooftop needs to complete one of the cities nicest and private rooftop. Photos by: Tyrone Mitchell Photography
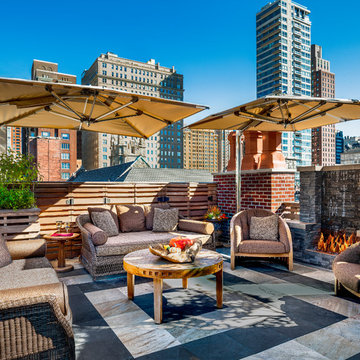
Photo Credit: Tom Crane
Photo of a large traditional rooftop and rooftop deck in Philadelphia with a fire feature.
Photo of a large traditional rooftop and rooftop deck in Philadelphia with a fire feature.
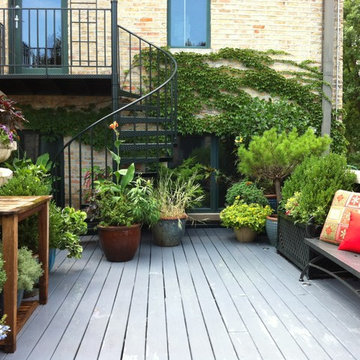
Design ideas for a traditional rooftop and first floor deck in Chicago with no cover.

Fotos: Koy + Winkel
Photo of a large scandinavian backyard deck in Munich with a fire feature and a roof extension.
Photo of a large scandinavian backyard deck in Munich with a fire feature and a roof extension.
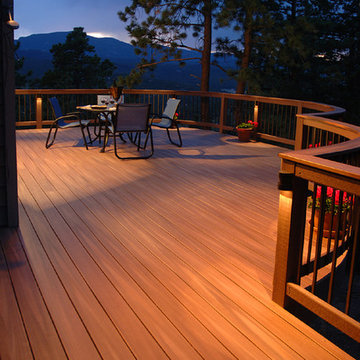
With a view like this, who wants to be indoors? This homeowner created an outdoor space perfect for relaxing or entertaining, including drink-friendly flat top railing, and a low-maintenance composite deck from Fiberon. Built-in deck lighting provides ambiance, and extends the fun into the evening.
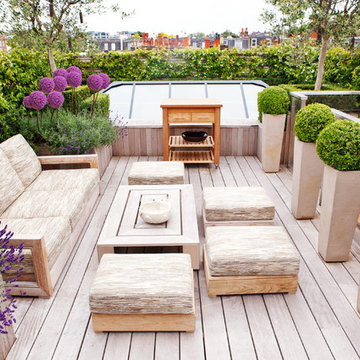
Design ideas for a contemporary rooftop and rooftop deck in London with no cover and a container garden.
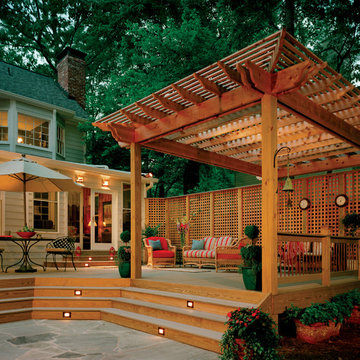
Project designed and built by Atlanta Decking & Fence.
Inspiration for a traditional deck in Atlanta with a pergola.
Inspiration for a traditional deck in Atlanta with a pergola.
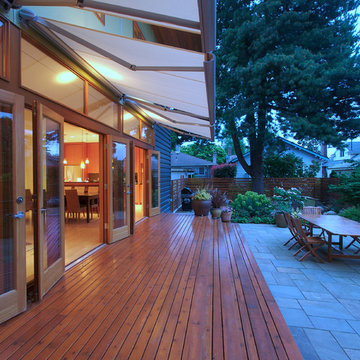
View of garden courtyard of main unit with french doors connecting interior and exterior spaces. Retractable awnings provide shade in the summer but pull back to maximize daylight during the long, dark Seattle winter.
photo: Fred Kihara
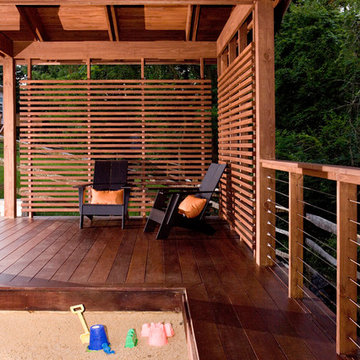
Lower Deck with built-in sand box
Photography by Ross Van Pelt
Design ideas for a contemporary deck in Cincinnati.
Design ideas for a contemporary deck in Cincinnati.
Yellow Deck Design Ideas
3
