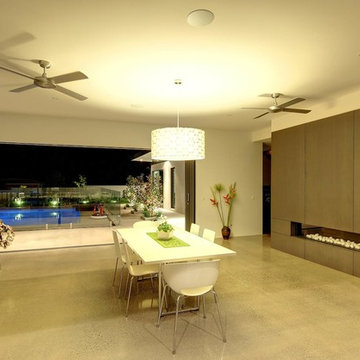All Fireplaces Yellow Dining Room Design Ideas
Refine by:
Budget
Sort by:Popular Today
81 - 100 of 134 photos
Item 1 of 3
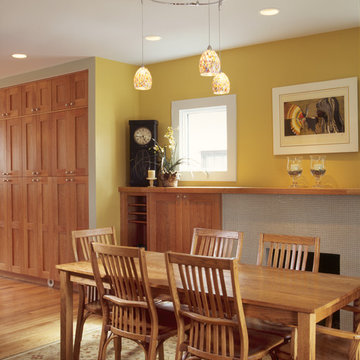
The adjacent dining room.
Photo by Hart STUDIO LLC
Inspiration for a mid-sized transitional open plan dining in Denver with yellow walls, medium hardwood floors, a standard fireplace and a tile fireplace surround.
Inspiration for a mid-sized transitional open plan dining in Denver with yellow walls, medium hardwood floors, a standard fireplace and a tile fireplace surround.
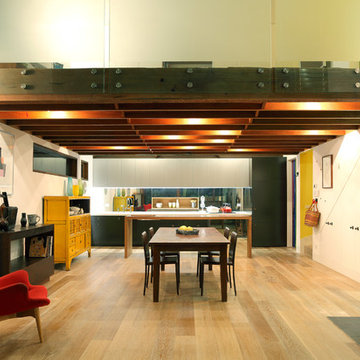
This is an example of a large open plan dining in Melbourne with light hardwood floors, a wood stove and a metal fireplace surround.
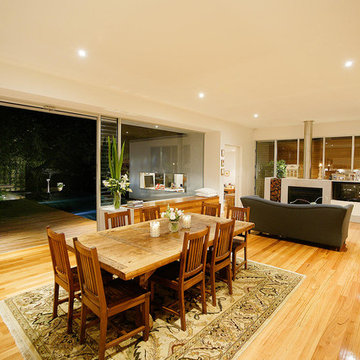
living and dining room
Design ideas for a contemporary kitchen/dining combo in Melbourne with white walls, medium hardwood floors, a standard fireplace and a concrete fireplace surround.
Design ideas for a contemporary kitchen/dining combo in Melbourne with white walls, medium hardwood floors, a standard fireplace and a concrete fireplace surround.
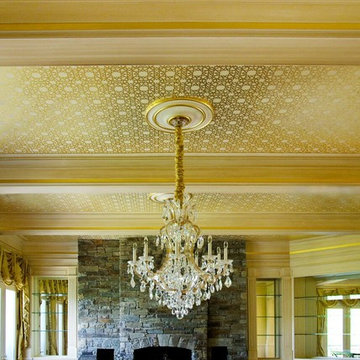
This is an example of a large traditional open plan dining in DC Metro with metallic walls, a standard fireplace and a stone fireplace surround.
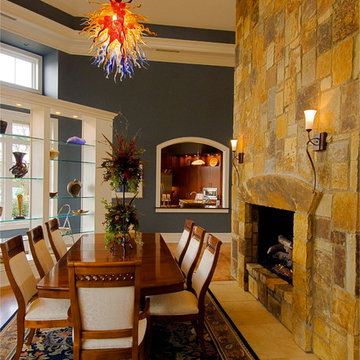
Mark Hoyle
2008 SC HBA Pinnacle Award Winner. home features a main and lower level symmetrical plan featuring outdoor living area with desires of capturing lake views. Upon entering this 6800 square foot residence a wall of glass shelves displaying pottery and sculpture greets guests as it visually separates the foyer from the dining room. Beyond you will notice the dual sided stone fireplace that extends 22 feet to the ceiling. It is intended to be the centerpiece to the home’s symmetrical form as it draws your eye to the clerestory windows that allow natural light to flood the grand living and dining space. The home also features a large screened porch that extends across the lakeside of the home. This porch is utilized for entertaining as well as acting as exterior connector for the interior spaces. The lower level, although spacious, creates a cozy atmosphere with stacked stone archways, stained concrete flooring, and a sunken media room. The views of the lake are captured from almost every room in the home with its unique form and layout.
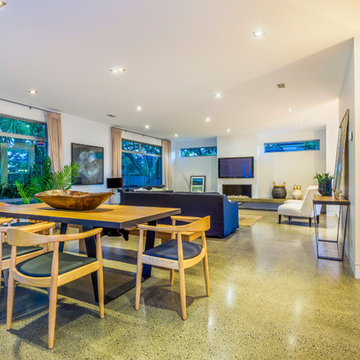
Photos courtesy of Barfoot & Thompson
Large dining room in Auckland with white walls, concrete floors, a standard fireplace and a metal fireplace surround.
Large dining room in Auckland with white walls, concrete floors, a standard fireplace and a metal fireplace surround.
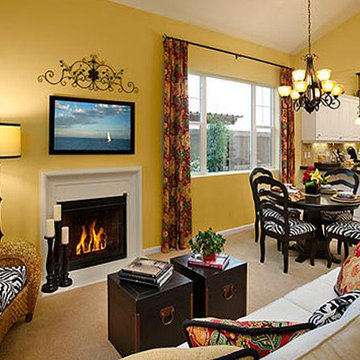
Design ideas for an expansive mediterranean open plan dining in San Luis Obispo with yellow walls, carpet and a standard fireplace.
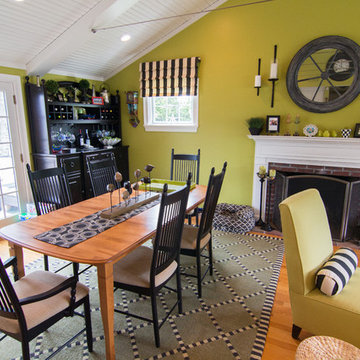
Jed Burdick - Votary Media
This is an example of a beach style open plan dining in Boston with green walls, medium hardwood floors, a standard fireplace and a brick fireplace surround.
This is an example of a beach style open plan dining in Boston with green walls, medium hardwood floors, a standard fireplace and a brick fireplace surround.
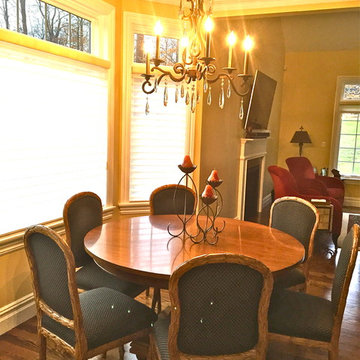
Mid-sized transitional kitchen/dining combo in New York with beige walls, medium hardwood floors, a standard fireplace and a wood fireplace surround.
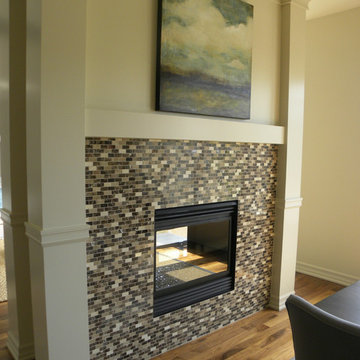
Close up shot of the fireplace with mosaic tile that compliments the space wonderfully.
This is an example of a transitional dining room in Calgary with beige walls, medium hardwood floors, a two-sided fireplace and a tile fireplace surround.
This is an example of a transitional dining room in Calgary with beige walls, medium hardwood floors, a two-sided fireplace and a tile fireplace surround.
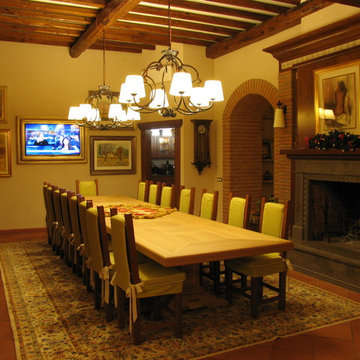
la zona pranzo è stata rimodellata grazie alla completa rivisitazione del camino esistente e soprattutto grazie alla realizzazione dell'immenso tavolo da pranzo, interamente a misura.
The dining room is now an elegant area thanks to the fireplace remodeling and to the huge dining table in solid oak entirely custom-made
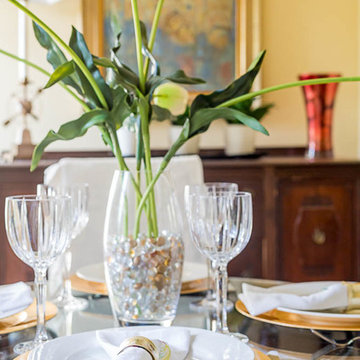
This eating area features a round glass table, wooden sideboard, white classic chairs, chandelier, yellow and white plate set, and artwork.
Home located in Mississauga, Ontario. Designed by interior design firm, Nicola Interiors, who serves the entire Greater Toronto Area.
For more about Nicola Interiors, click here: https://nicolainteriors.com/
To learn more about this project, click here: https://nicolainteriors.com/projects/creditview/
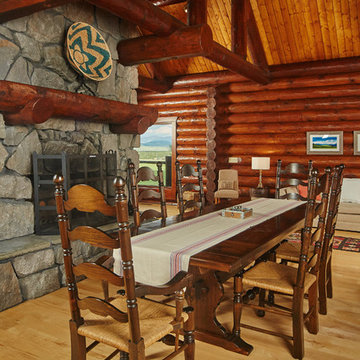
Photos by Ryan Day Thompson
This is an example of a mid-sized country kitchen/dining combo in Other with a two-sided fireplace and a stone fireplace surround.
This is an example of a mid-sized country kitchen/dining combo in Other with a two-sided fireplace and a stone fireplace surround.
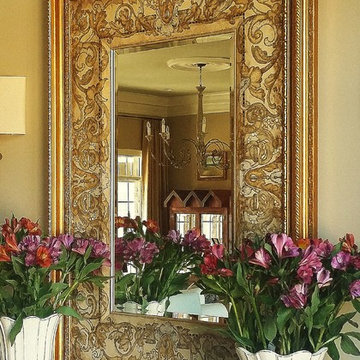
The Versailles Mirror has a 1 ½” beveled clear glass mirror and gold beaded filet has a very ornately carved exquisite gold frame and is able to hang horizontally or vertically.
Additional Information: The process of painting on wood enables me to recreate the countenance of an ancient fresco. Using the wood’s grain as my canvas, I employ multiple hand layered painting techniques to build the background, and, once completed, I then sketch my design directly onto the surface. Then comes the painstaking application of paints to create colors and textures intrinsic to the piece.
The addition of layer upon layer of glazes and varnishes consummates the artwork’s depth and translucency, similar to that of stained glass…and a good sprinkling of Swarovski crystals allow it light up any room. In the end, I look for total unity in design, accenting each work of art with the perfect frame and accenting each piece with pure gold or silver leaf. -Michelle Woolley Sauter, One Coast Design
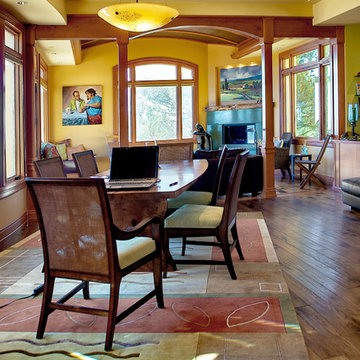
John Costill
Mid-sized eclectic open plan dining in San Francisco with yellow walls, medium hardwood floors, a corner fireplace, a stone fireplace surround and brown floor.
Mid-sized eclectic open plan dining in San Francisco with yellow walls, medium hardwood floors, a corner fireplace, a stone fireplace surround and brown floor.
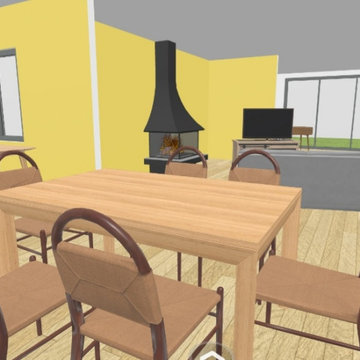
Inspiration for a large country dining room in Other with laminate floors, a standard fireplace, a brick fireplace surround, beige floor and wood.
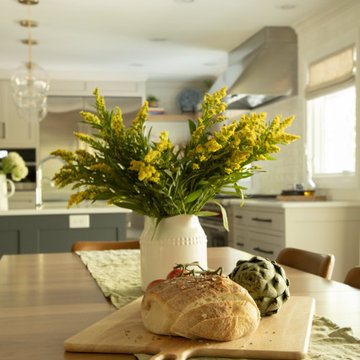
Large midcentury kitchen/dining combo in Indianapolis with white walls, medium hardwood floors, a standard fireplace and exposed beam.
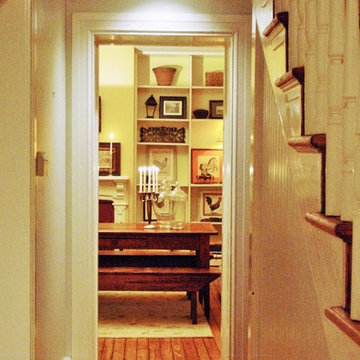
Dana Lehmer
Inspiration for a country separate dining room in DC Metro with medium hardwood floors and a standard fireplace.
Inspiration for a country separate dining room in DC Metro with medium hardwood floors and a standard fireplace.
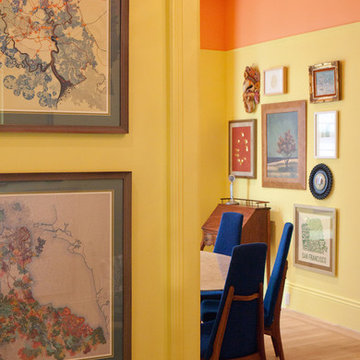
Eurydice Galka Photography
SAWYERS DESIGN
Mid-sized transitional separate dining room in San Francisco with yellow walls, light hardwood floors and a standard fireplace.
Mid-sized transitional separate dining room in San Francisco with yellow walls, light hardwood floors and a standard fireplace.
All Fireplaces Yellow Dining Room Design Ideas
5
