All Ceiling Designs Yellow Dining Room Design Ideas
Refine by:
Budget
Sort by:Popular Today
1 - 20 of 52 photos
Item 1 of 3

Design ideas for a country dining room in Brisbane with yellow walls, medium hardwood floors, brown floor, vaulted and planked wall panelling.

Spacecrafting Photography
This is an example of an expansive traditional open plan dining in Minneapolis with white walls, dark hardwood floors, a two-sided fireplace, a stone fireplace surround, brown floor, coffered and decorative wall panelling.
This is an example of an expansive traditional open plan dining in Minneapolis with white walls, dark hardwood floors, a two-sided fireplace, a stone fireplace surround, brown floor, coffered and decorative wall panelling.

Large open-concept dining room featuring a black and gold chandelier, wood dining table, mid-century dining chairs, hardwood flooring, black windows, and shiplap walls.
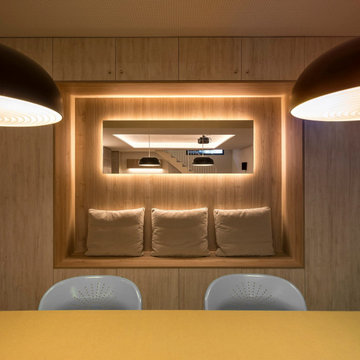
EL ANTES Y DESPUÉS DE UN SÓTANO EN BRUTO. (Fotografía de Juanan Barros)
Nuestros clientes quieren aprovechar y disfrutar del espacio del sótano de su casa con un programa de necesidades múltiple: hacer una sala de cine, un gimnasio, una zona de cocina, una mesa para jugar en familia, un almacén y una zona de chimenea. Les planteamos un proyecto que convierte una habitación bajo tierra con acabados “en bruto” en un espacio acogedor y con un interiorismo de calidad... para pasar allí largos ratos All Together.
Diseñamos un gran espacio abierto con distintos ambientes aprovechando rincones, graduando la iluminación, bajando y subiendo los techos, o haciendo un banco-espejo entre la pared de armarios de almacenaje, de manera que cada uso y cada lugar tenga su carácter propio sin romper la fluidez espacial.
La combinación de la iluminación indirecta del techo o integrada en el mobiliario hecho a medida, la elección de los materiales con acabados en madera (de Alvic), el papel pintado (de Tres Tintas) y el complemento de color de los sofás (de Belta&Frajumar) hacen que el conjunto merezca esta valoración en Houzz por parte de los clientes: “… El resultado final es magnífico: el sótano se ha transformado en un lugar acogedor y cálido, todo encaja y todo tiene su sitio, teniendo una estética moderna y elegante. Fue un acierto dejar las elecciones de mobiliario, colores, materiales, etc. en sus manos”.
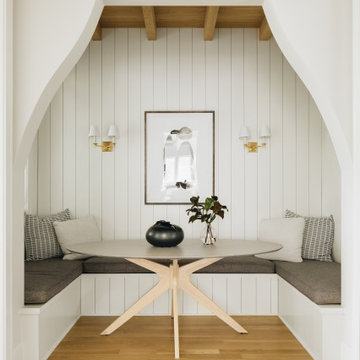
Transitional dining room in Chicago with white walls, medium hardwood floors, brown floor, exposed beam and planked wall panelling.

Photo of an asian open plan dining in Other with beige walls, light hardwood floors, beige floor, exposed beam, vaulted and wood.
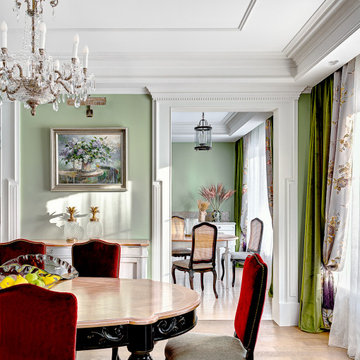
Inspiration for a traditional dining room in Other with green walls, light hardwood floors and recessed.
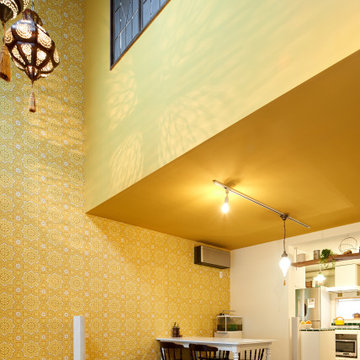
Country open plan dining in Tokyo with yellow walls, dark hardwood floors, brown floor, exposed beam and wallpaper.
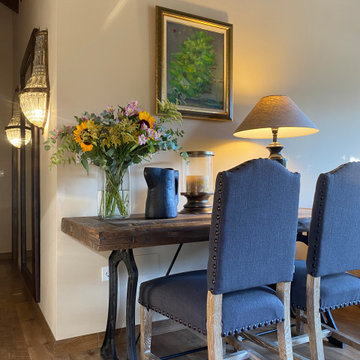
Design ideas for a large transitional dining room in Alicante-Costa Blanca with beige walls, medium hardwood floors, brown floor and exposed beam.
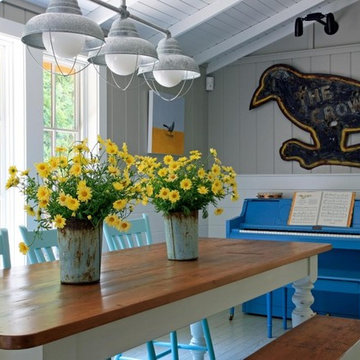
Beach style kitchen/dining combo in Grand Rapids with grey walls, timber, planked wall panelling, painted wood floors and grey floor.
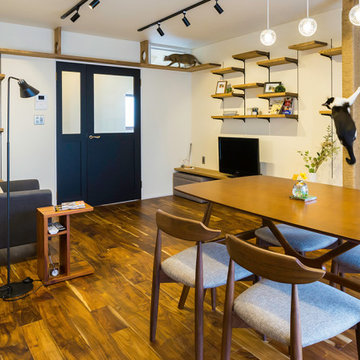
リビングの中にそびえるキャットタワーを自在に登るネコたち。人もネコも楽しい空間です。
Photo of a mid-sized open plan dining in Other with white walls, medium hardwood floors, no fireplace, brown floor, wallpaper and wallpaper.
Photo of a mid-sized open plan dining in Other with white walls, medium hardwood floors, no fireplace, brown floor, wallpaper and wallpaper.
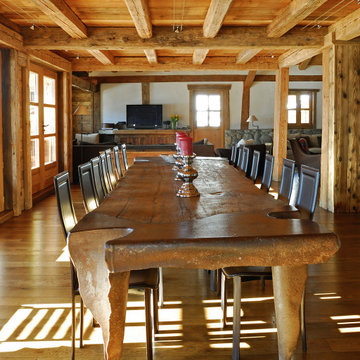
Cette ancienne ferme du début du 20ème siècle dans la montagne de Haute -Savoie a besoin d’être agrandie et de se moderniser pour accueillir ses occupants.
Il s’agit initialement d’un beau corps de ferme pour lequel nous réalisons des travaux d’extension au sol et en hauteur puis tous ses aménagements intérieurs.
Pour correspondre à la demande des clients, nous leur proposons des plans pour :
• La rehausse d’un étage
• L’extension d’un tiers de la largeur du bâtiment
• L’aménagement intérieur de leur nouvel espace de façon moderne et chaleureuse
Un point essentiel avant la réalisation des travaux a été de réfléchir à la meilleure isolation possible pour les nouveaux espaces ainsi que l’optimisation énergétique sur l’existant. PF construction 1943 est certifiée RGE ce qui nous permet d’être efficace pour proposer des solutions adaptées pour améliorer l’isolation et la performance énergétique sur ce projet en Haute-Savoie.
Pour initier des travaux d’extension en montagne sur d’anciennes bâtisses, nous avons travaillé en collaboration avec un bureau technique d’infiltrométrie et un bureau d’étude structure.
Le cabinet d’architecture partenaire de notre entreprise a réalisé les cotes et les plans pour obtenir le permis de construire.
Pour l’aménagement extérieur et intérieur, notre expertise sur le bois nous permet de nous entourer des meilleurs fournisseurs et des artisans compétents pour la réalisation des travaux de second œuvre et de finitions.
Avec l’agrandissement en largeur et en hauteur, le gain de place est considérable. L’ensemble se marie parfaitement à l’environnement de Carroz d’Arâches.
Pour des conseils pour la rénovation complète et l’extension de votre chalet ou de votre corps de ferme, n’hésitez pas à nous contacter.
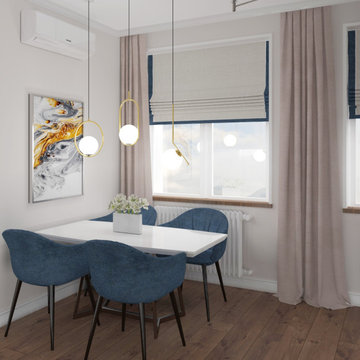
Inspiration for a mid-sized kitchen/dining combo in Moscow with white walls, dark hardwood floors, brown floor, recessed, no fireplace and wallpaper.
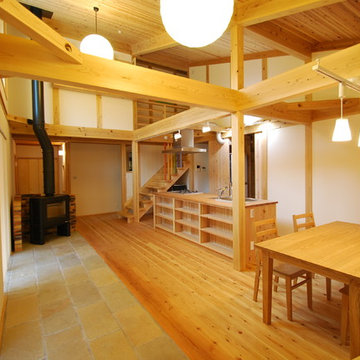
南側窓前に蓄熱層に自然石を置いた床。薪ストーブを置きました。片流れの屋根にあわせて左側上部に2階スペースがあります。キッチンは現場作成の木のキッチン、天端は桜の木です。
Open plan dining in Other with white walls, medium hardwood floors, a wood stove, a brick fireplace surround and exposed beam.
Open plan dining in Other with white walls, medium hardwood floors, a wood stove, a brick fireplace surround and exposed beam.
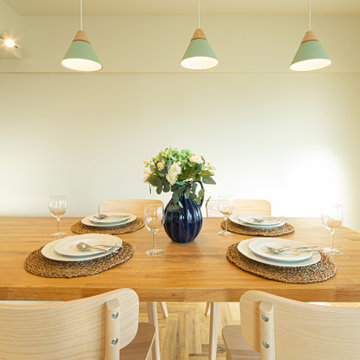
「川口×かわいい×変わる×リノベーション」がコンセプトの
KAWAリノのモデルハウスです。
ブルーを基調とした北欧家具で全体をデザイン。
キッチンはダイニングテーブルと一体型になったオーダーキッチン。
友達を呼んでホームパーティーも可能な空間です。
現在販売中・本物件は家具込みの物件となります。
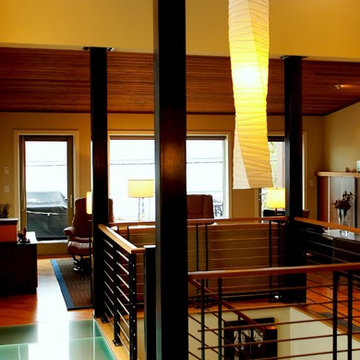
View to living room from family room. Photography by Ian Gleadle.
Photo of a mid-sized contemporary kitchen/dining combo in Seattle with white walls, medium hardwood floors, brown floor and wood.
Photo of a mid-sized contemporary kitchen/dining combo in Seattle with white walls, medium hardwood floors, brown floor and wood.
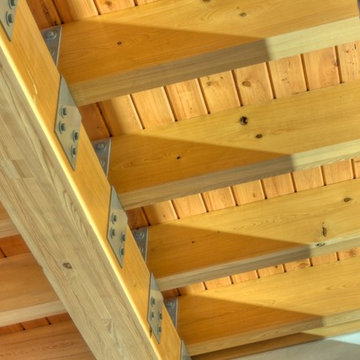
Polished concrete floors. Exposed cypress timber beam ceiling. Big Ass Fan. Accordian doors. Indoor/outdoor design. Exposed HVAC duct work. Great room design. LEED Platinum home. Photos by Matt McCorteney.
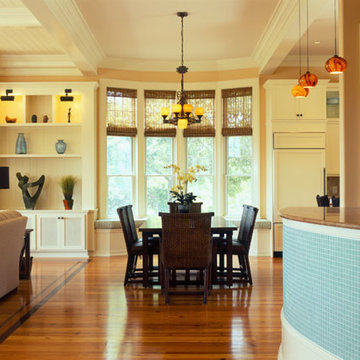
Tripp Smith
Inspiration for a large traditional kitchen/dining combo in Charleston with beige walls, dark hardwood floors, brown floor and coffered.
Inspiration for a large traditional kitchen/dining combo in Charleston with beige walls, dark hardwood floors, brown floor and coffered.
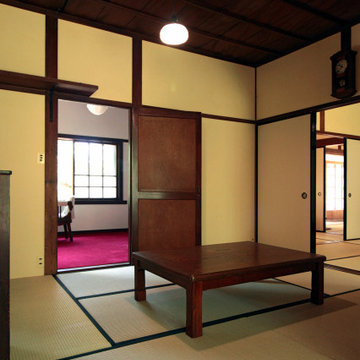
昭和九年に建てられた旧猪子家住宅。朽ち果てる寸前であったこの建物を2015年から2017年に掛けて修繕した。
外観はそのままに、痛んでいるところを補修し、和室などは壁仕上げをやり直した。台所については、多少リフォームされたいたが、「たたき土間」や「水場」など、昔の「竈(くど)」ように改修した。
Photo of a mid-sized traditional dining room in Other with white walls, tatami floors, beige floor and wood.
Photo of a mid-sized traditional dining room in Other with white walls, tatami floors, beige floor and wood.
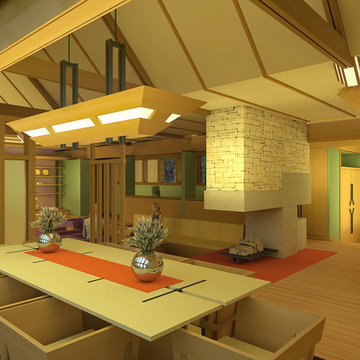
The Oliver/Fox residence was a home and shop that was designed for a young professional couple, he a furniture designer/maker, she in the Health care services, and their two young daughters.
All Ceiling Designs Yellow Dining Room Design Ideas
1