Yellow Dining Room Design Ideas with Light Hardwood Floors
Refine by:
Budget
Sort by:Popular Today
121 - 140 of 250 photos
Item 1 of 3
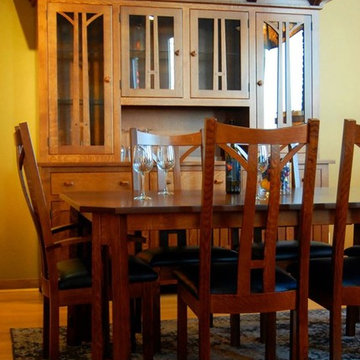
This is an example of a kitchen/dining combo in Denver with yellow walls and light hardwood floors.
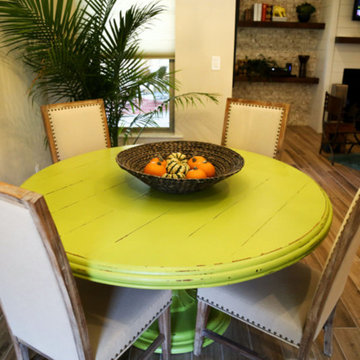
This is an example of a small eclectic open plan dining with beige walls, light hardwood floors, a standard fireplace and brown floor.
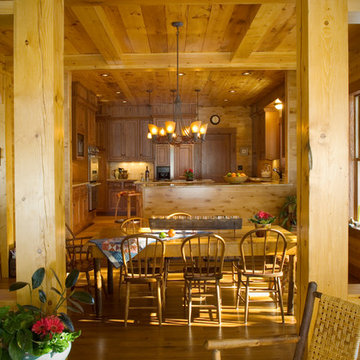
Scott Amundson Photography
Design ideas for a country kitchen/dining combo in Minneapolis with brown walls and light hardwood floors.
Design ideas for a country kitchen/dining combo in Minneapolis with brown walls and light hardwood floors.
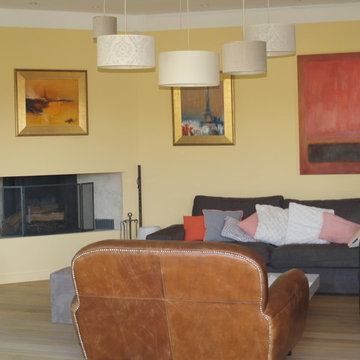
Villa de plain-pied moderne - crédit photos PROVilla Concept
Design ideas for a mid-sized traditional open plan dining in Other with yellow walls, light hardwood floors, a standard fireplace, a metal fireplace surround and beige floor.
Design ideas for a mid-sized traditional open plan dining in Other with yellow walls, light hardwood floors, a standard fireplace, a metal fireplace surround and beige floor.
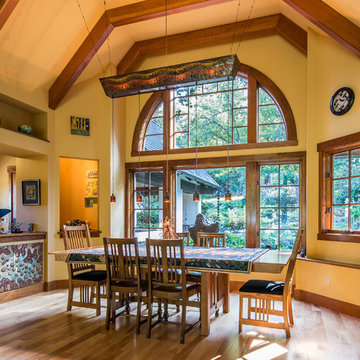
Tom Brown
Photo of a mid-sized arts and crafts open plan dining in Seattle with beige walls, light hardwood floors and no fireplace.
Photo of a mid-sized arts and crafts open plan dining in Seattle with beige walls, light hardwood floors and no fireplace.
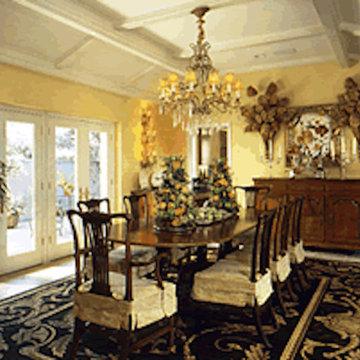
Design ideas for a mid-sized traditional separate dining room in Denver with yellow walls, light hardwood floors, no fireplace and multi-coloured floor.
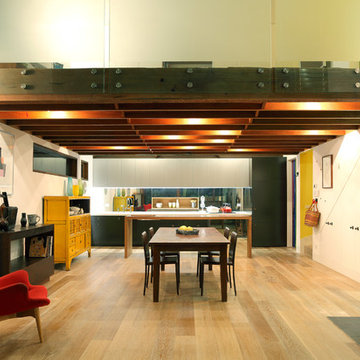
This is an example of a large open plan dining in Melbourne with light hardwood floors, a wood stove and a metal fireplace surround.
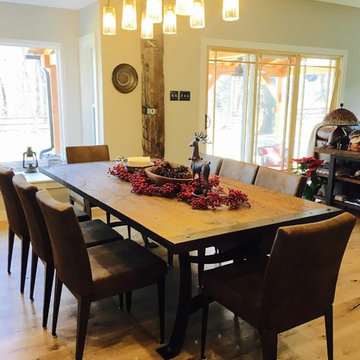
This is an example of a mid-sized arts and crafts kitchen/dining combo in Philadelphia with beige walls, light hardwood floors, no fireplace and brown floor.
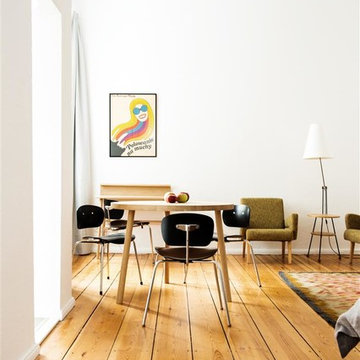
Karolina Bąk www.karolinabak.com
Design ideas for a small midcentury kitchen/dining combo in Berlin with white walls, light hardwood floors and no fireplace.
Design ideas for a small midcentury kitchen/dining combo in Berlin with white walls, light hardwood floors and no fireplace.
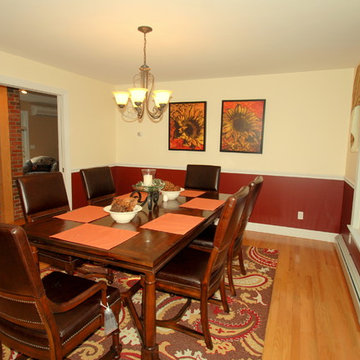
Red induces appetite, hence this dark red is suitable for the starting point of décor in this dining room. offset by lighter color above the chairrail and complemented by golds and oranges in the are rug, mats and valances, the room welcomes a family dinner. Kelly J Murphy
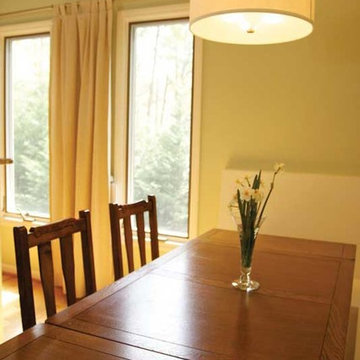
Traditional breakfast nook.
Inspiration for a small contemporary kitchen/dining combo in Other with green walls and light hardwood floors.
Inspiration for a small contemporary kitchen/dining combo in Other with green walls and light hardwood floors.
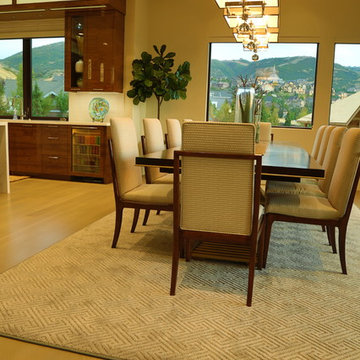
Large transitional kitchen/dining combo in Salt Lake City with light hardwood floors.
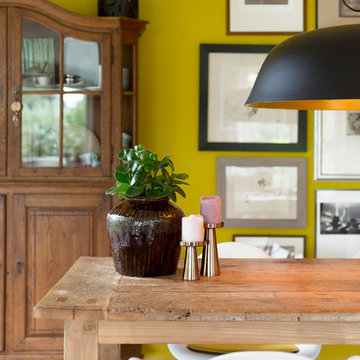
Foto: Maike Wagner © 2016 Houzz
Design ideas for an eclectic dining room in Berlin with yellow walls and light hardwood floors.
Design ideas for an eclectic dining room in Berlin with yellow walls and light hardwood floors.
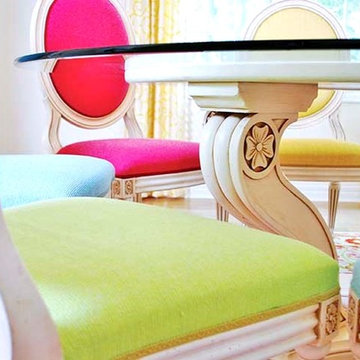
Lois Moore/ Lolo Moore/ Periwinkles
Photo of a mid-sized eclectic separate dining room in Chicago with white walls, light hardwood floors and no fireplace.
Photo of a mid-sized eclectic separate dining room in Chicago with white walls, light hardwood floors and no fireplace.
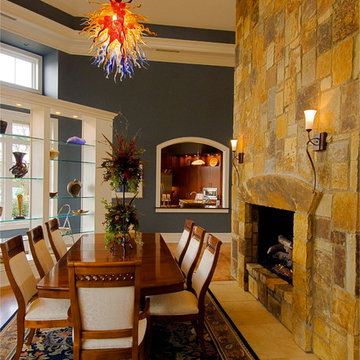
Mark Hoyle
2008 SC HBA Pinnacle Award Winner. home features a main and lower level symmetrical plan featuring outdoor living area with desires of capturing lake views. Upon entering this 6800 square foot residence a wall of glass shelves displaying pottery and sculpture greets guests as it visually separates the foyer from the dining room. Beyond you will notice the dual sided stone fireplace that extends 22 feet to the ceiling. It is intended to be the centerpiece to the home’s symmetrical form as it draws your eye to the clerestory windows that allow natural light to flood the grand living and dining space. The home also features a large screened porch that extends across the lakeside of the home. This porch is utilized for entertaining as well as acting as exterior connector for the interior spaces. The lower level, although spacious, creates a cozy atmosphere with stacked stone archways, stained concrete flooring, and a sunken media room. The views of the lake are captured from almost every room in the home with its unique form and layout.
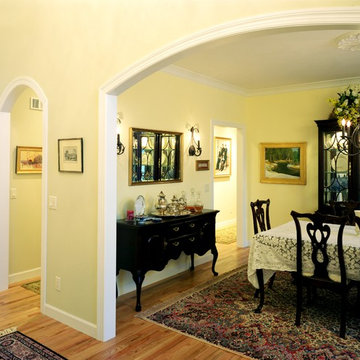
This is an example of a mid-sized transitional separate dining room in Other with yellow walls and light hardwood floors.
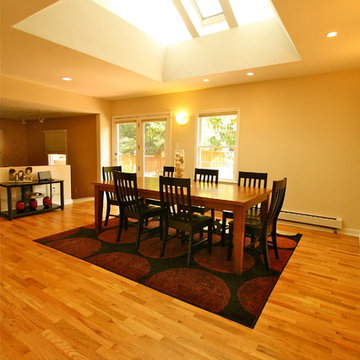
Heather Quinn
Photo of a traditional separate dining room in Denver with beige walls and light hardwood floors.
Photo of a traditional separate dining room in Denver with beige walls and light hardwood floors.
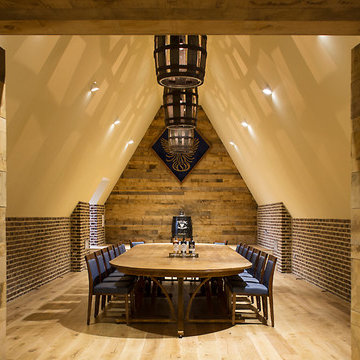
Rafal Kostrzewa
Inspiration for a contemporary dining room in Dublin with white walls, light hardwood floors and no fireplace.
Inspiration for a contemporary dining room in Dublin with white walls, light hardwood floors and no fireplace.
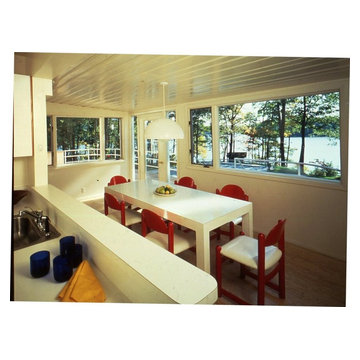
Inspiration for a small modern kitchen/dining combo in New York with white walls and light hardwood floors.
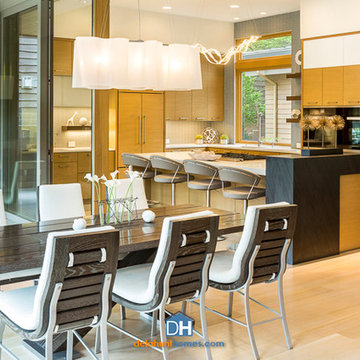
Custom homes in the Pacific NW - Delahunt Homes - delahunthomes.com - #customhomes #remodeling #luxuryhomes #homebuilders
Mid-sized eclectic kitchen/dining combo in Portland with white walls, light hardwood floors and no fireplace.
Mid-sized eclectic kitchen/dining combo in Portland with white walls, light hardwood floors and no fireplace.
Yellow Dining Room Design Ideas with Light Hardwood Floors
7