Yellow Exterior Design Ideas
Refine by:
Budget
Sort by:Popular Today
1 - 8 of 8 photos
Item 1 of 3
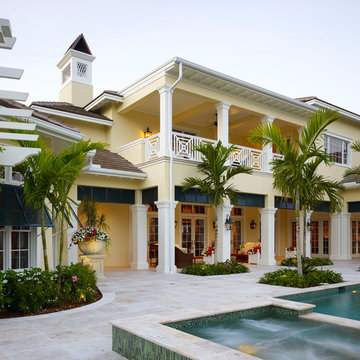
An award-winning, one-of-a-kind Custom Home built by London Bay Homes in Grey Oaks located in Naples, Florida. London’s Bay talented team of architects and designers have assisted their clients in creating homes perfectly suited to their personalities and lifestyles. They’ve incorporated styles and features from around the world and their experience extends to a design process that is well-structured, easy to navigate, timely and responsive to the client’s budget parameters.
Image ©Advanced Photography Specialists
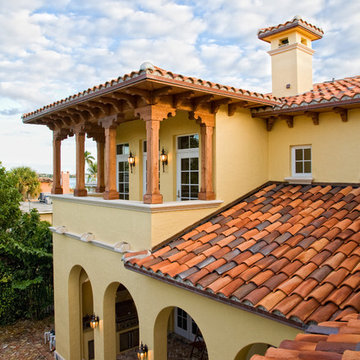
Custom Mediterranean residence in the historic El Cid neighborhood of West Palm Beach.
Photos by
Ron Rosenzwig
This is an example of a mediterranean yellow exterior in Miami.
This is an example of a mediterranean yellow exterior in Miami.
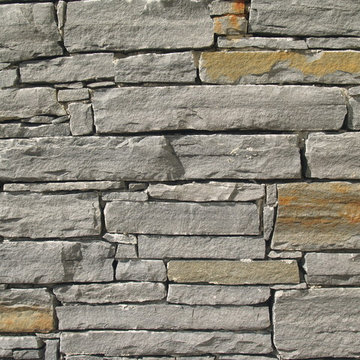
Photo of Front of House
Large beach style two-storey yellow house exterior in Dublin with stone veneer, a gable roof and a shingle roof.
Large beach style two-storey yellow house exterior in Dublin with stone veneer, a gable roof and a shingle roof.
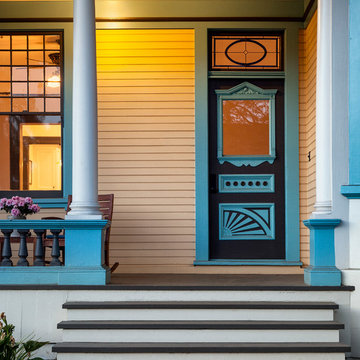
Photographer: Jim Bartsch
Architect: Thompson Naylor Architects
Design ideas for a mid-sized traditional two-storey yellow exterior in Santa Barbara with wood siding.
Design ideas for a mid-sized traditional two-storey yellow exterior in Santa Barbara with wood siding.
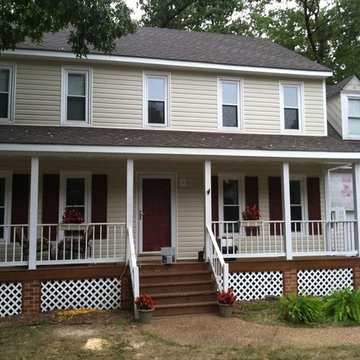
This is an example of a mid-sized two-storey brick yellow exterior in Richmond.
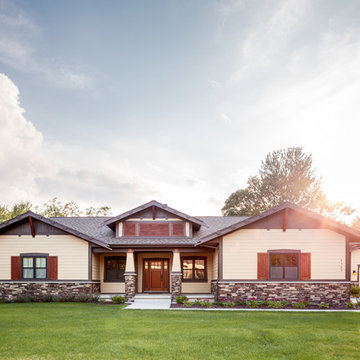
Contemporary meets classic in this updated three-bedroom California Craftsman-style design perfect for either a growing family or empty nesters. Drawing the best of the past while incorporating modern convenience, the 2,335 first-level floor plan leads from a central T-shaped foyer to the main living spaces, including a living room with a fireplace and an airy sun room, both of which look out over the back yard. The nearby kitchen includes a spacious island perfect for family gatherings as well as an adjacent covered designed patio for three-season al fresco dining. While the right side of the main floor is dominated by family area, the left side is given over to private spaces, including a large first floor master suite just off the sun room, where you can lounge in the spa-like master bath with its double sink or on the personal covered patio just steps away from the bedroom. Also included on the first floor is a convenient laundry area and a den/office near the front door. The home’s 1.308-square foot lower level is designed for relaxation, with a roomy television/movie space, a workout area, two guest or family bedrooms with a shared bath and a craft, workshop or bonus room.
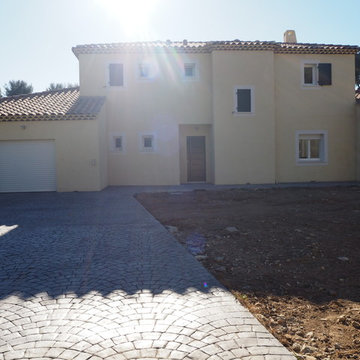
PROVilla Concept
Photo of an expansive transitional two-storey concrete yellow house exterior in Other with a hip roof and a tile roof.
Photo of an expansive transitional two-storey concrete yellow house exterior in Other with a hip roof and a tile roof.
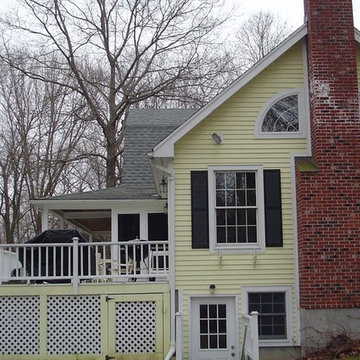
Design ideas for a large traditional two-storey yellow exterior in New York with wood siding.
Yellow Exterior Design Ideas
1