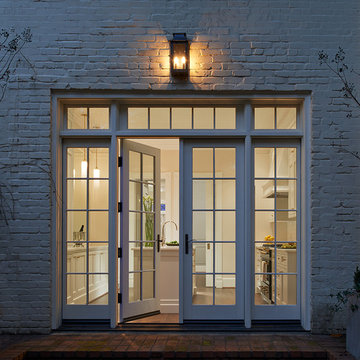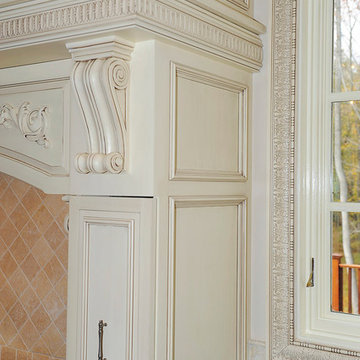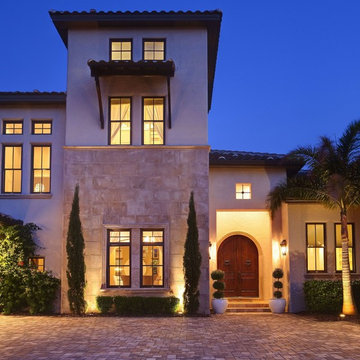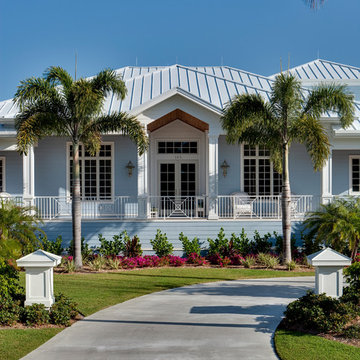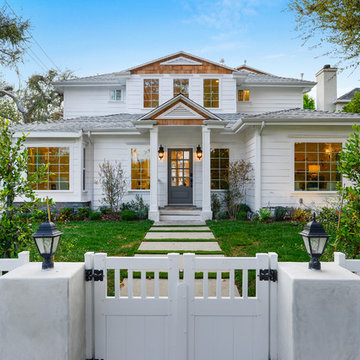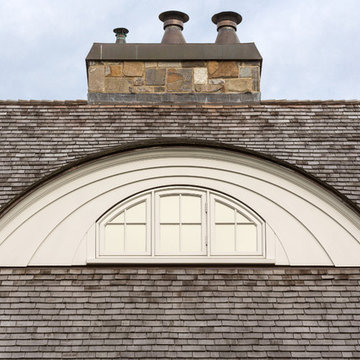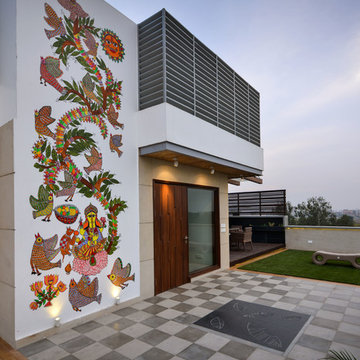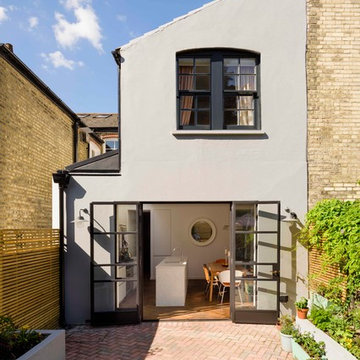Exterior Design Ideas
Refine by:
Budget
Sort by:Popular Today
1 - 20 of 1,370 photos
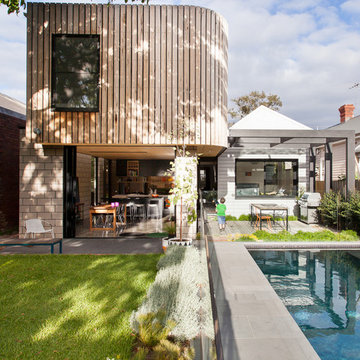
Tom Ross
Photo of a contemporary two-storey exterior in Melbourne with wood siding and a flat roof.
Photo of a contemporary two-storey exterior in Melbourne with wood siding and a flat roof.
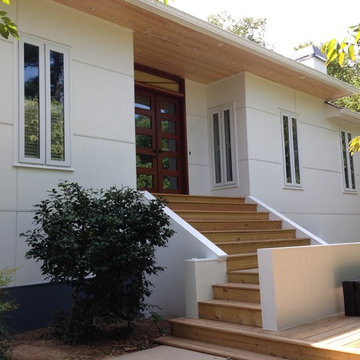
Staff
Large contemporary two-storey white exterior in Atlanta with mixed siding.
Large contemporary two-storey white exterior in Atlanta with mixed siding.
Find the right local pro for your project
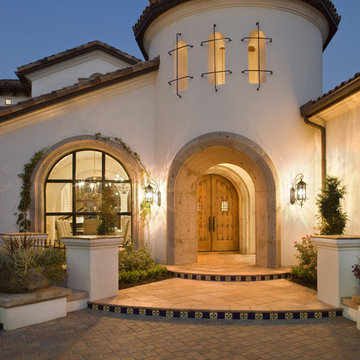
California Spanish
Photo of a mediterranean two-storey exterior in Austin with a tile roof.
Photo of a mediterranean two-storey exterior in Austin with a tile roof.
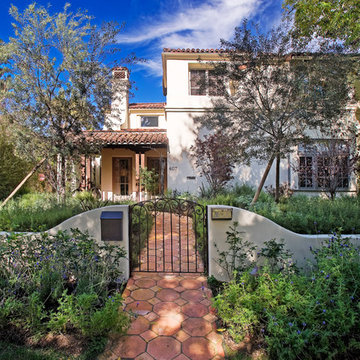
Photo by Everett Fenton Gidley
Design ideas for a mediterranean two-storey stucco white house exterior in Los Angeles with a gable roof and a tile roof.
Design ideas for a mediterranean two-storey stucco white house exterior in Los Angeles with a gable roof and a tile roof.
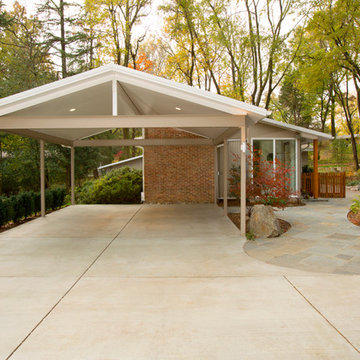
Mid Century Modern Carport with cathedral ceiling and steel post construction.
Greg Hadley Photography
Small traditional one-storey brick beige exterior in DC Metro.
Small traditional one-storey brick beige exterior in DC Metro.
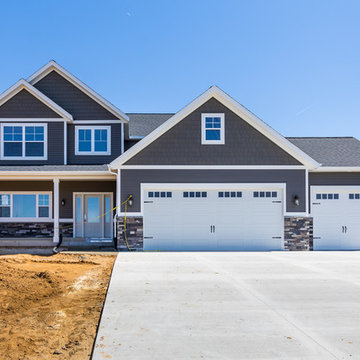
Design ideas for a mid-sized traditional two-storey blue house exterior in Grand Rapids with vinyl siding, a shed roof and a shingle roof.
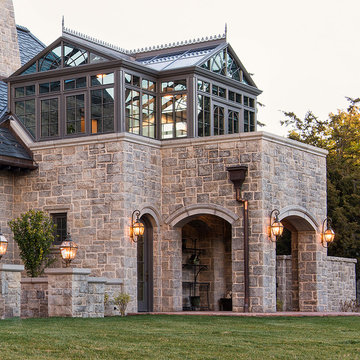
Conservatory
This is an example of an expansive traditional two-storey grey exterior in Denver with stone veneer and a hip roof.
This is an example of an expansive traditional two-storey grey exterior in Denver with stone veneer and a hip roof.
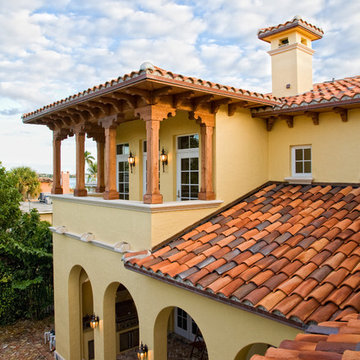
Custom Mediterranean residence in the historic El Cid neighborhood of West Palm Beach.
Photos by
Ron Rosenzwig
This is an example of a mediterranean yellow exterior in Miami.
This is an example of a mediterranean yellow exterior in Miami.
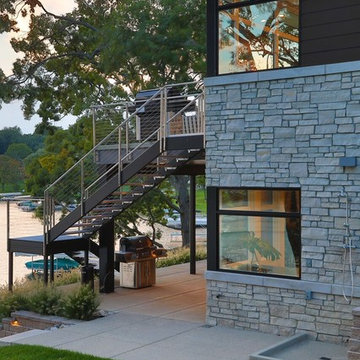
Design ideas for a large modern two-storey multi-coloured house exterior in Detroit with mixed siding, a hip roof and a shingle roof.
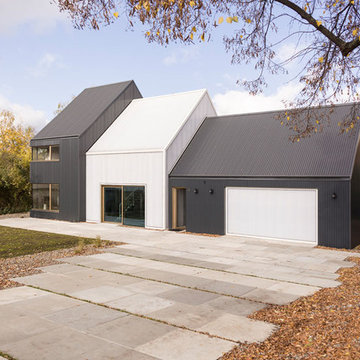
Untypisches Wohnhaus in typischer Form mit untypischen Materialien und Herstellungsweisen.
Ein enges Budget erforderte neue Wege in der Bauweise. So ist der Mittelbau aus Polycarbonat. Als Fassadenmaterial der anderen Gebäudeteile kommt industrielles Trapezblech zum Einsatz. Die Bodenplatte bauteilaktiviert und ist fertiger Fußboden.
Fotos: Markus Vogt
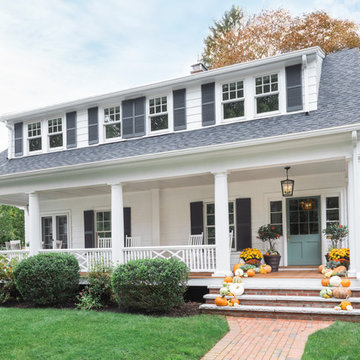
This Winchester home was love at first sight for this young family of four. The layout lacked function, had no master suite to speak of, an antiquated kitchen, non-existent connection to the outdoor living space and an absentee mud room… yes, true love. Windhill Builders to the rescue! Design and build a sanctuary that accommodates the daily, sometimes chaotic lifestyle of a busy family that provides practical function, exceptional finishes and pure comfort. We think the photos tell the story of this happy ending. Feast your eyes on the kitchen with its crisp, clean finishes and black accents that carry throughout the home. The Imperial Danby Honed Marble countertops, floating shelves, contrasting island painted in Benjamin Moore Timberwolfe add drama to this beautiful space. Flow around the kitchen, cozy family room, coffee & wine station, pantry, and work space all invite and connect you to the magnificent outdoor living room complete with gilded iron statement fixture. It’s irresistible! The master suite indulges with its dreamy slumber shades of grey, walk-in closet perfect for a princess and a glorious bath to wash away the day. Once an absentee mudroom, now steals the show with its black built-ins, gold leaf pendant lighting and unique cement tile. The picture-book New England front porch, adorned with rocking chairs provides the classic setting for ‘summering’ with a glass of cold lemonade.
Joyelle West Photography
Exterior Design Ideas
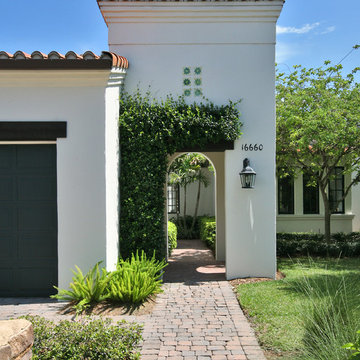
This furnished Dolcetto model offers three bedrooms, den, great room, and two full and one half baths. Inside the home, generously sized living and sitting areas gives way to a private patio, covered loggias, and sparkling pool. This luxury villa home has clay rooftops with the charm and intimacy of old-world Europe.
Image ©Advanced Photography Specialists
1
