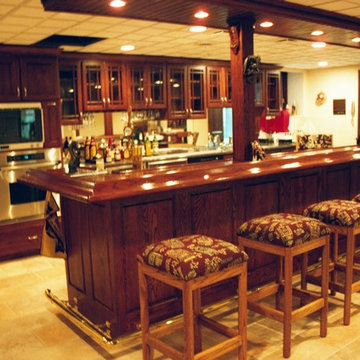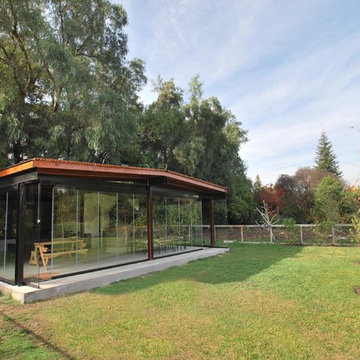Yellow, Green Home Bar Design Ideas
Refine by:
Budget
Sort by:Popular Today
201 - 220 of 1,588 photos
Item 1 of 3
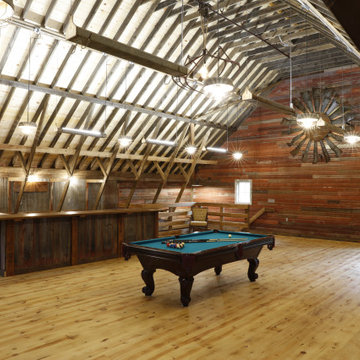
This bar was created from reclaimed barn wood salvaged form the customers original barn.
Inspiration for an expansive country u-shaped wet bar in Other with a drop-in sink, open cabinets, distressed cabinets, wood benchtops, grey splashback, metal splashback, light hardwood floors, yellow floor and brown benchtop.
Inspiration for an expansive country u-shaped wet bar in Other with a drop-in sink, open cabinets, distressed cabinets, wood benchtops, grey splashback, metal splashback, light hardwood floors, yellow floor and brown benchtop.
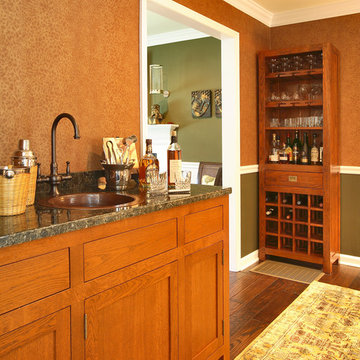
Inspiration for a traditional wet bar in Other with dark hardwood floors, a drop-in sink, shaker cabinets and medium wood cabinets.
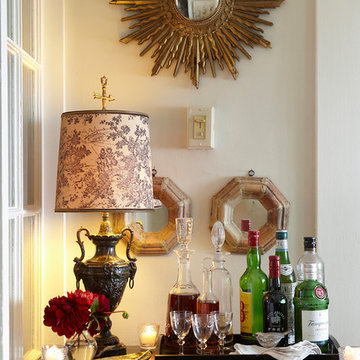
Liz Daly Photography
This is an example of a small traditional galley home bar in San Francisco with black cabinets and wood benchtops.
This is an example of a small traditional galley home bar in San Francisco with black cabinets and wood benchtops.
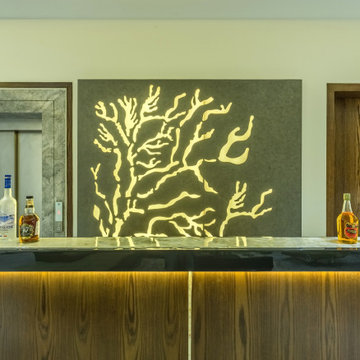
Stylish home bar with onyx stone counter top & back drop in laser cur mdf panel finish with micro concrete texture
Inspiration for a contemporary home bar.
Inspiration for a contemporary home bar.
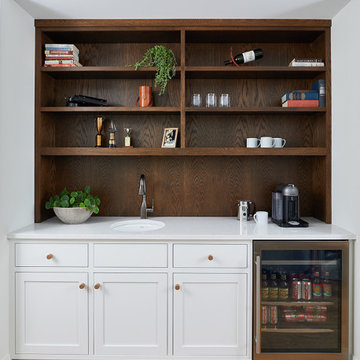
Photo of a transitional wet bar in Grand Rapids with an undermount sink, shaker cabinets, quartzite benchtops, timber splashback, medium hardwood floors, brown floor, white benchtop, white cabinets and brown splashback.

Our Carmel design-build studio was tasked with organizing our client’s basement and main floor to improve functionality and create spaces for entertaining.
In the basement, the goal was to include a simple dry bar, theater area, mingling or lounge area, playroom, and gym space with the vibe of a swanky lounge with a moody color scheme. In the large theater area, a U-shaped sectional with a sofa table and bar stools with a deep blue, gold, white, and wood theme create a sophisticated appeal. The addition of a perpendicular wall for the new bar created a nook for a long banquette. With a couple of elegant cocktail tables and chairs, it demarcates the lounge area. Sliding metal doors, chunky picture ledges, architectural accent walls, and artsy wall sconces add a pop of fun.
On the main floor, a unique feature fireplace creates architectural interest. The traditional painted surround was removed, and dark large format tile was added to the entire chase, as well as rustic iron brackets and wood mantel. The moldings behind the TV console create a dramatic dimensional feature, and a built-in bench along the back window adds extra seating and offers storage space to tuck away the toys. In the office, a beautiful feature wall was installed to balance the built-ins on the other side. The powder room also received a fun facelift, giving it character and glitz.
---
Project completed by Wendy Langston's Everything Home interior design firm, which serves Carmel, Zionsville, Fishers, Westfield, Noblesville, and Indianapolis.
For more about Everything Home, see here: https://everythinghomedesigns.com/
To learn more about this project, see here:
https://everythinghomedesigns.com/portfolio/carmel-indiana-posh-home-remodel
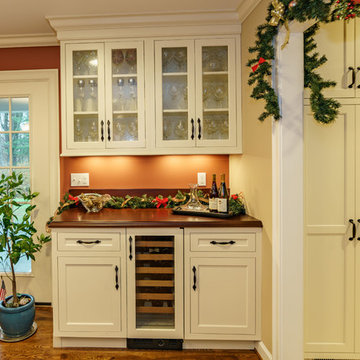
These stunning bars flank both sides of a French door heading out to a patio. One side is a wine bar with storage for glasses. A paneled Sub Zero wine cooler holds red and white wine.
The 2 1/2" thick Cherry wood counters make the bars look truly old fashioned and traditional, a look that the designer wanted to maintain. The Cherry stain matches the kitchen cabinetry and really ties the open concept together.
Photos By: Kyle Adams
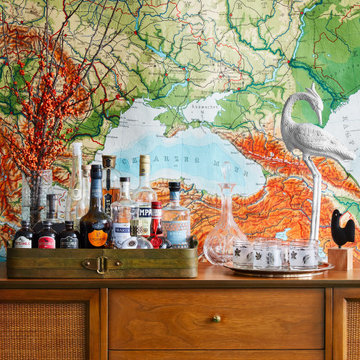
This client came to us looking for some help decorating the living/dining room and master of his new Chicago condo. Over the past few years, we have decorated most of the space together - great room, master bedroom, guest room, hallway, office, powder room and paint/wallpaper throughout. Our design was uniquely inspired by our client's sentimental and eclectic objects and art, such as the vintage Europe map in the living room, his grandmother's antique lamp and English pub sign in the office, and family airplane ephemera in the master. We added peacocks in the powder room and mixed prints in the master for a textured look unspecific to any era that flows with the rest of the home, but is definitely its own oasis.
FUN FACT The whole color scheme of the office started with that antique lamp.
Photography: Dustin Halleck
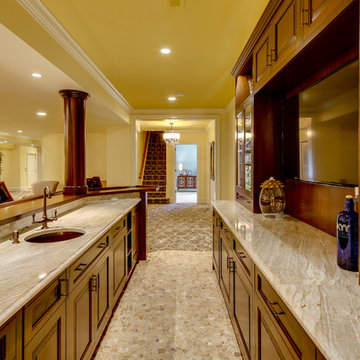
Lower level remodel by Jeffco Development located in Potomac, MD
This is an example of a traditional home bar in DC Metro.
This is an example of a traditional home bar in DC Metro.
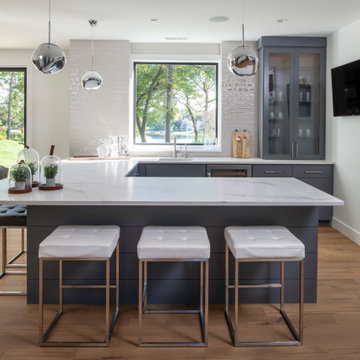
This is an example of a contemporary u-shaped seated home bar in Minneapolis with an undermount sink, glass-front cabinets, grey cabinets, white splashback, light hardwood floors and white benchtop.
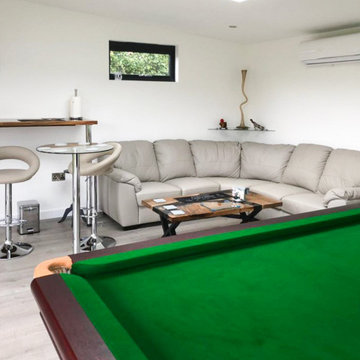
When our West Peckham based client initially contacted us with his impressive aspirations, we could see that this was going to be a well-deserved indulgence for his retirement and we certainly approved of the choice!
Retirement should definitely be the time when you relax, with no daily grind to worry about… It’s time to enjoy yourself.
Our retiree had a dream of combining Ye Olde Worlde Snooker Hall, a place where you could go of an evening with friends for a drink and a game, with the modern convenience, locality, and luxury of his own garden room.
Perhaps the most important aspect was the dimensions. The 9 x 5.5m building not only needed to house a full size (which means 12 by 6 foot!) snooker table, but also a well-stocked and comfortable bar area in order to create the entire Snooker Hall experience!
To accommodate the sheer weight of the beautifully crafted and authentic table meant that the floor needed to be largely reinforced. Our client also decided to extend the entertainment area beyond just the inside bar, deciding to surround the room with a generous 2m wrap around decking area in top-caliber composite.
A triangular glazed feature creates extra interest as a homage to the invaluable snooker triangle and embellishes the two sets of high-quality powder-coated aluminium bifold doors. These are combined elegantly to create a fully opening glazed corner, which takes lavish advantage of the woodland setting.
The walls needed to be reinforced in order to mount the bar television and other important bar paraphernalia.
The ceiling required reinforcement too, underneath its sloping roof and feature vaulted ceiling effect, in order to mount two of the large obligatory overhead roof lights.
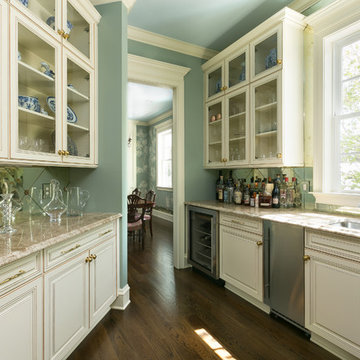
This is an example of a large transitional seated home bar in Charleston with an undermount sink, raised-panel cabinets, white cabinets, granite benchtops, mirror splashback, dark hardwood floors and brown floor.
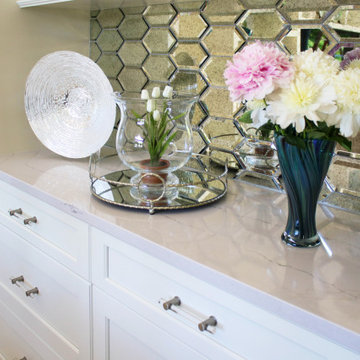
In this great room, we updated the bar with Design-Craft Dana Pointe door style with a flat center panel in White Icing with a custom white interior. The countertop is Cambria Ella and the backsplash is a Beveled Paris Gray Hexagon Glass Tile.
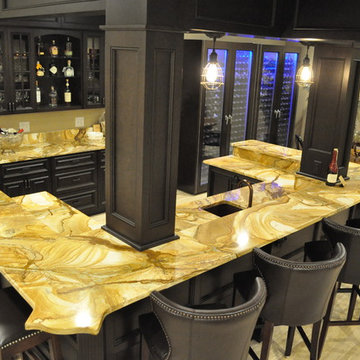
Large traditional u-shaped seated home bar in Atlanta with an undermount sink, raised-panel cabinets, dark wood cabinets, onyx benchtops, beige splashback and light hardwood floors.
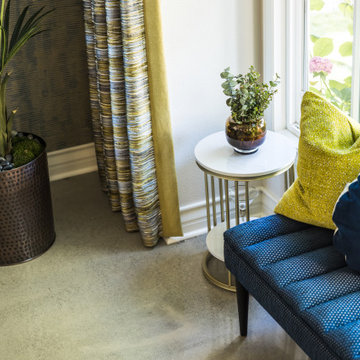
Who doesn't want to transform your living room into the perfect at-home bar to host friends for cocktails?
#OneStepDownProject
Mid-sized midcentury home bar in Orange County with no sink, shaker cabinets, blue cabinets, quartzite benchtops, multi-coloured splashback, mirror splashback, concrete floors, grey floor and multi-coloured benchtop.
Mid-sized midcentury home bar in Orange County with no sink, shaker cabinets, blue cabinets, quartzite benchtops, multi-coloured splashback, mirror splashback, concrete floors, grey floor and multi-coloured benchtop.
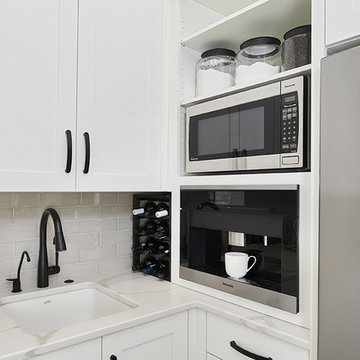
Photo of a transitional wet bar in Grand Rapids with an undermount sink, shaker cabinets, white cabinets, white benchtop, quartz benchtops, white splashback, subway tile splashback, dark hardwood floors and brown floor.
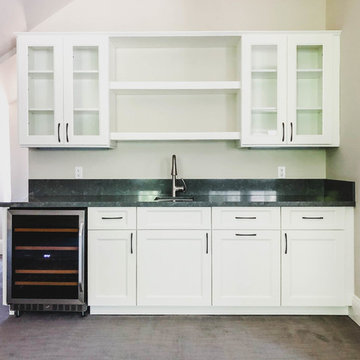
Malibu, CA - Complete Home Remodeling
Installation of carpet, cabinets, countertop, cupboards, wine refrigerator, base molding and a fresh paint to finish.
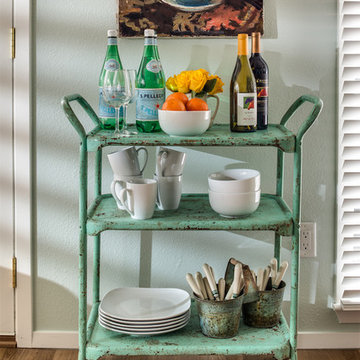
Bill Mathews
Photo of a small transitional single-wall bar cart in Dallas with open cabinets, medium hardwood floors, brown floor and green cabinets.
Photo of a small transitional single-wall bar cart in Dallas with open cabinets, medium hardwood floors, brown floor and green cabinets.
Yellow, Green Home Bar Design Ideas
11
