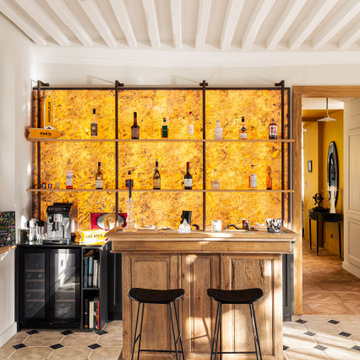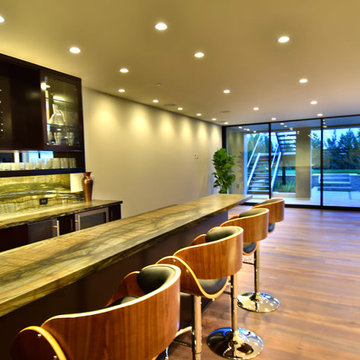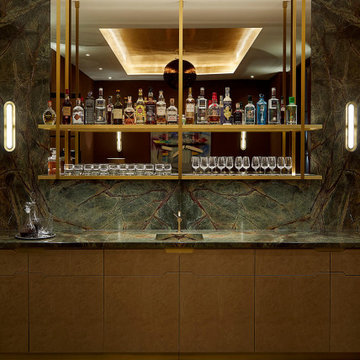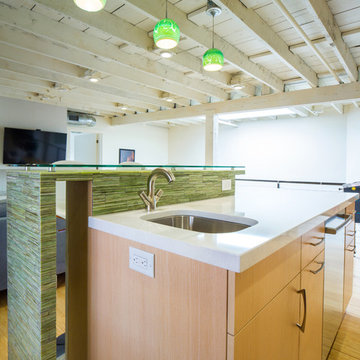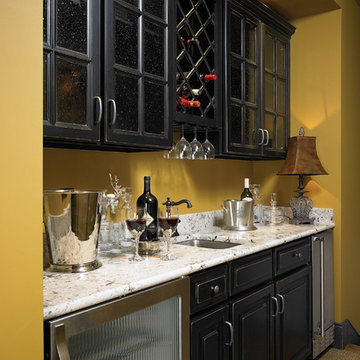Yellow Home Bar Design Ideas
Refine by:
Budget
Sort by:Popular Today
1 - 20 of 594 photos
Item 1 of 2
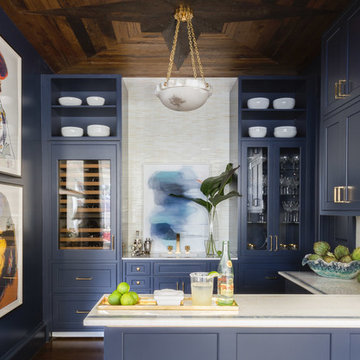
Inspiration for a transitional u-shaped wet bar in Dallas with an integrated sink, shaker cabinets, blue cabinets, white splashback, dark hardwood floors, brown floor and white benchtop.
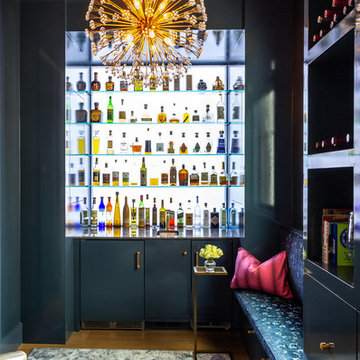
Reagan Taylor Photography
This is an example of a contemporary l-shaped wet bar in Milwaukee with an undermount sink, flat-panel cabinets, blue cabinets, medium hardwood floors, brown floor and grey benchtop.
This is an example of a contemporary l-shaped wet bar in Milwaukee with an undermount sink, flat-panel cabinets, blue cabinets, medium hardwood floors, brown floor and grey benchtop.

Our Carmel design-build studio was tasked with organizing our client’s basement and main floor to improve functionality and create spaces for entertaining.
In the basement, the goal was to include a simple dry bar, theater area, mingling or lounge area, playroom, and gym space with the vibe of a swanky lounge with a moody color scheme. In the large theater area, a U-shaped sectional with a sofa table and bar stools with a deep blue, gold, white, and wood theme create a sophisticated appeal. The addition of a perpendicular wall for the new bar created a nook for a long banquette. With a couple of elegant cocktail tables and chairs, it demarcates the lounge area. Sliding metal doors, chunky picture ledges, architectural accent walls, and artsy wall sconces add a pop of fun.
On the main floor, a unique feature fireplace creates architectural interest. The traditional painted surround was removed, and dark large format tile was added to the entire chase, as well as rustic iron brackets and wood mantel. The moldings behind the TV console create a dramatic dimensional feature, and a built-in bench along the back window adds extra seating and offers storage space to tuck away the toys. In the office, a beautiful feature wall was installed to balance the built-ins on the other side. The powder room also received a fun facelift, giving it character and glitz.
---
Project completed by Wendy Langston's Everything Home interior design firm, which serves Carmel, Zionsville, Fishers, Westfield, Noblesville, and Indianapolis.
For more about Everything Home, see here: https://everythinghomedesigns.com/
To learn more about this project, see here:
https://everythinghomedesigns.com/portfolio/carmel-indiana-posh-home-remodel
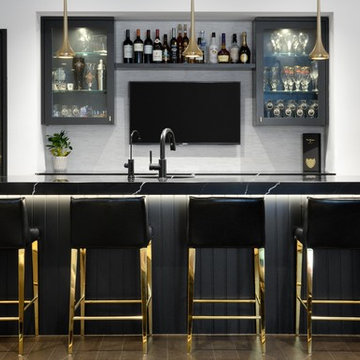
This bar is complete with ample storage, two bar fridges, a wall-mounted TV and a beautiful long counter-top fabricated in Vicostone’s Nero Marquina stone to create a strong statement against the light, bright white walls of the space. What a great set-up for watching the game and enjoying snacks and beverages with family & friends.
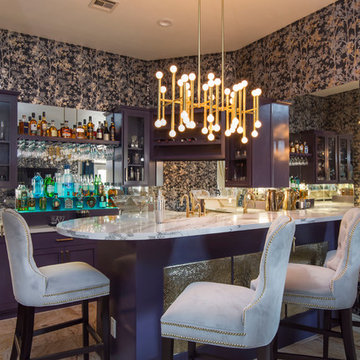
Johnathan Adler light fixture hangs above this eclectic space.
Brian Covington Photography
Mid-sized transitional u-shaped wet bar in Los Angeles with shaker cabinets, quartz benchtops, mirror splashback, beige floor and white benchtop.
Mid-sized transitional u-shaped wet bar in Los Angeles with shaker cabinets, quartz benchtops, mirror splashback, beige floor and white benchtop.

This is a Craftsman home in Denver’s Hilltop neighborhood. We added a family room, mudroom and kitchen to the back of the home.
Inspiration for a mid-sized transitional single-wall home bar in Denver with black splashback, porcelain splashback, flat-panel cabinets, black cabinets, quartzite benchtops and white benchtop.
Inspiration for a mid-sized transitional single-wall home bar in Denver with black splashback, porcelain splashback, flat-panel cabinets, black cabinets, quartzite benchtops and white benchtop.
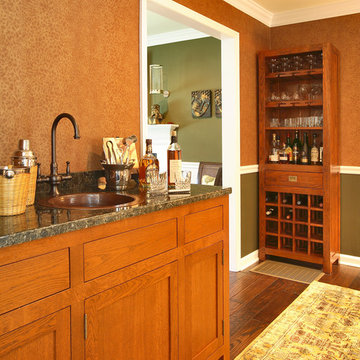
Inspiration for a traditional wet bar in Other with dark hardwood floors, a drop-in sink, shaker cabinets and medium wood cabinets.
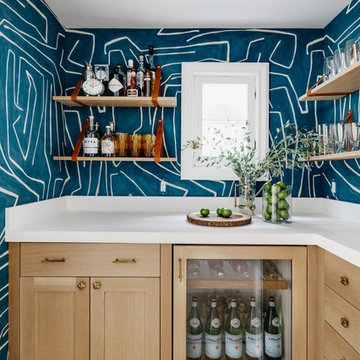
Photo by Christopher Stark.
Inspiration for a transitional l-shaped wet bar in San Francisco with shaker cabinets, light wood cabinets, medium hardwood floors, beige floor and white benchtop.
Inspiration for a transitional l-shaped wet bar in San Francisco with shaker cabinets, light wood cabinets, medium hardwood floors, beige floor and white benchtop.
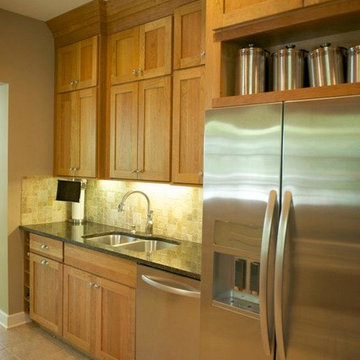
Mid-sized arts and crafts single-wall wet bar in Chicago with an undermount sink, shaker cabinets, light wood cabinets, granite benchtops, beige splashback, stone tile splashback and travertine floors.
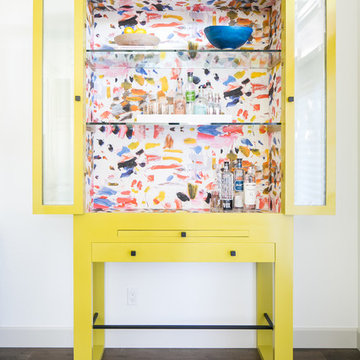
Custom made by Open Door Furniture
Ryan Garvin Photography
Photo of an eclectic home bar in San Diego.
Photo of an eclectic home bar in San Diego.
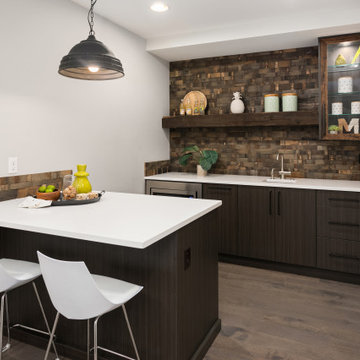
Custom home bar featuring modern cabinets and historic charm.
Design ideas for a mid-sized contemporary galley seated home bar in Seattle with an undermount sink, flat-panel cabinets, brown splashback and white benchtop.
Design ideas for a mid-sized contemporary galley seated home bar in Seattle with an undermount sink, flat-panel cabinets, brown splashback and white benchtop.
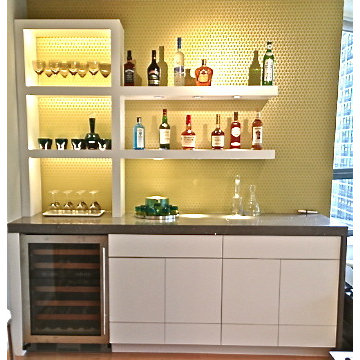
Custom Cabinetry Design: Lisa Riva
Inspiration for a small modern home bar in Chicago.
Inspiration for a small modern home bar in Chicago.
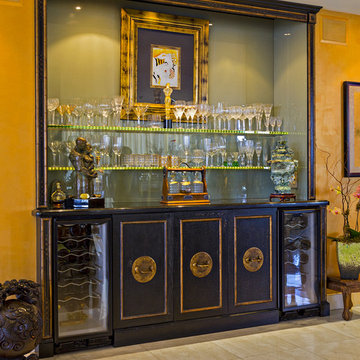
As featured in Lifestyle Luxury Dossier Palm Beach, January 2014. This luxury penthouse apartment features museum quality art in a dramatic setting that is uniquely tailored to the owner's lifestyle.
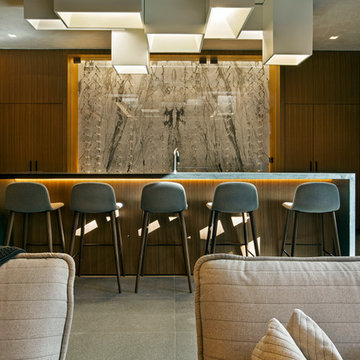
Design ideas for a contemporary u-shaped seated home bar in Denver with flat-panel cabinets, medium wood cabinets, grey floor and grey benchtop.
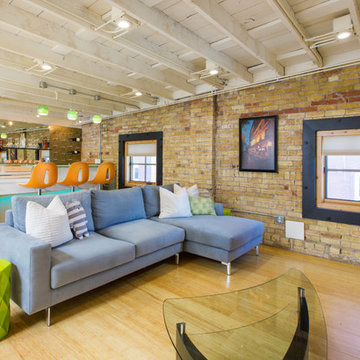
Trina Knudsen
Inspiration for a mid-sized industrial home bar in Salt Lake City.
Inspiration for a mid-sized industrial home bar in Salt Lake City.
Yellow Home Bar Design Ideas
1
