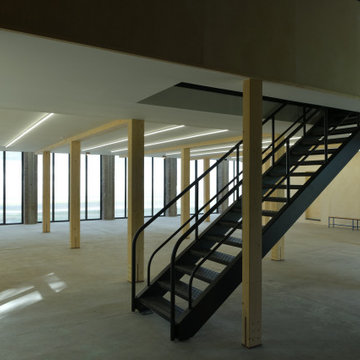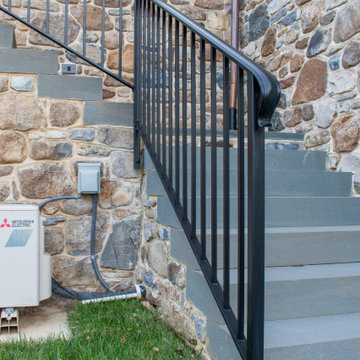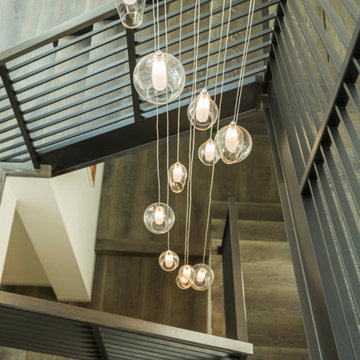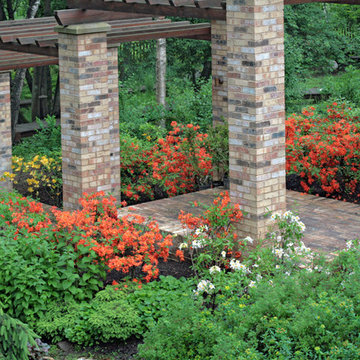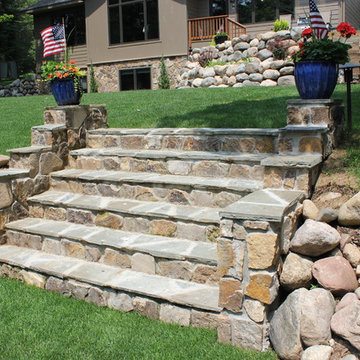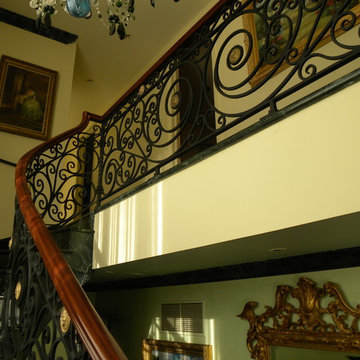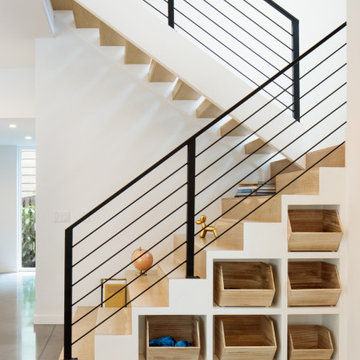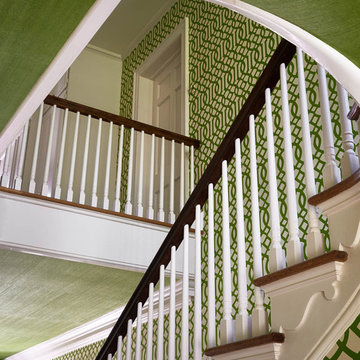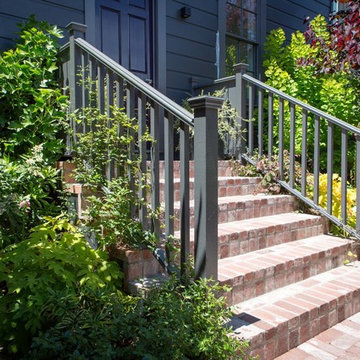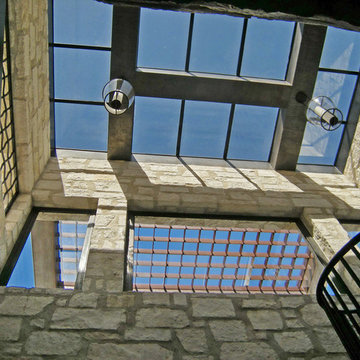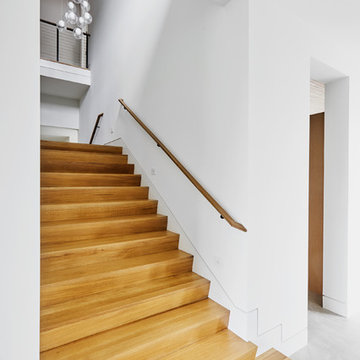Yellow, Green Staircase Design Ideas
Refine by:
Budget
Sort by:Popular Today
141 - 160 of 11,534 photos
Item 1 of 3
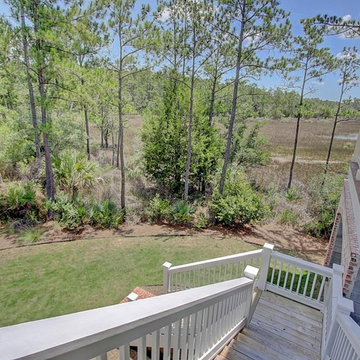
Elegance abounds in this stunning home situated on a pristine marsh front lot. This is an amazing opportunity to purchase a custom builders personal home with all of the bells and whistles. It is rare to find a single level home with this quality of construction and attention to detail. You will love the impressive crushed shell driveway with brick detail and double curved brick staircase to the front porch with wrought iron. Step inside and note the Tahitian Teak floors, bullnose walls, high baseboards, and heavy crown molding that you will find throughout the home. Step through the mahogany French doors to the impressive two-story foyer detailed with wall sconces and an iron chandelier. The formal living room is open with a Carrera marble surround and white mantle. CLICK MORE....
The formal dining room is highlighted with a double oval tray ceiling and arch detail entrance from each side with easy access to the Butler's pantry. The gourmet kitchen is a chef's dream filled with maple glazed cabinets, granite counter tops, a large island with a vegetable sink, eat at bar space, embedded porcelain dual sink, Viking refrigerator & freezer, stainless appliances, Bosch dishwasher, Wolf restaurant level dual fuel range with 6 burner, griddle, and dual ovens, an elaborate hood that vents to the exterior, Dacor wall oven and separate warming drawer, cookbook display, walk in pantry, & more. The spacious breakfast area features a built in buffet and chandelier. The family room is open to the kitchen with a fireplace with granite surround, a white mantle that is flanked by bookcases, and surround sound. French doors lead to the sunroom that has travertine floors, a vaulted ceiling, ceiling fan, deck access, and expansive marsh views. The luxurious master suite is detailed with a French door entry and it features beautiful views through a large bay window, a sitting area, tray ceiling, gas fireplace with travertine surround and a white mantle, surround sound, alcove detail to the master bath, walk in closet, & additional closet. The master bath is almost entirely done in travertine and features a circular dome tray ceiling and chandelier, two large vanity areas, steam shower, and oversized soaking tub. The powder bath features a large vanity with antique marble top. The other bedrooms are split from the master for privacy. Bedroom two offers a ceiling fan, large closet, and en suite bath with oversized vanity with granite, tile floor, linen closet, and a tub and shower combo with tile surround. Bedroom three has a ceiling fan, large closet, large vanity, tile floor, linen closet, and walk in shower. Step off the elevator to a drop zone with bead board detail for great organization. The true mother-in-law suite features oak floors, a living and dining room combination with a ceiling fan. The full kitchen has white cabinets with granite, Frigidaire appliances and a pantry. There are two bedrooms off of the living space and both are a great size with carpet, ceiling fans, and ample closet space. The bathroom is tiled with a pedestal sink, walk in tile shower, and laundry area. The suite also offers private access to the garage below it. Other great features include a separate garage with a 14 foot clearance that will hold a 38' RV or Boat, central vacuum, four HVAC units, two Rinnai hot water heaters, whole house generator, an elevator, 10'+ ceilings throughout the house, amazing amounts of storage, and enough garage parking for up to 11 cars!!! Beresford Hall is a prestigious, gated community located off of Clements Ferry Road. Enjoy the community deep-water dock and boat ramp, crabbing dock, infinity style salt-water swimming pool, full size basketball court, numerous play parks and 8 miles of sidewalks and nature trails. You are minutes away from Daniel Island and Mt Pleasant where you will enjoy great dining and shopping.
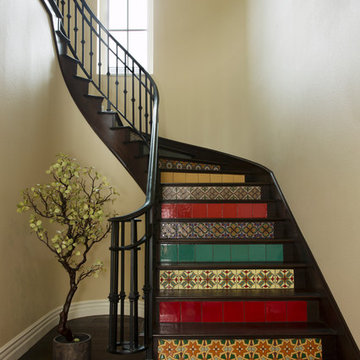
Photo: Margot Hartford © 2015 Houzz
Design: Mary Jo Fiorella
Inspiration for a mediterranean wood curved staircase in San Francisco with tile risers.
Inspiration for a mediterranean wood curved staircase in San Francisco with tile risers.
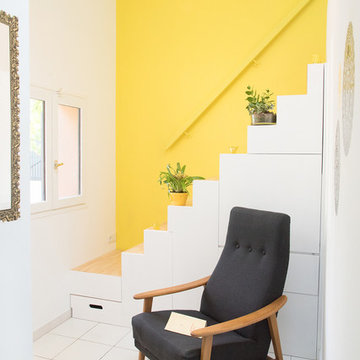
Escalier bois sur mesure avec placards aménagés réalisé par Pierrick Menuiserie
Photo of a small contemporary wood straight staircase in Marseille.
Photo of a small contemporary wood straight staircase in Marseille.
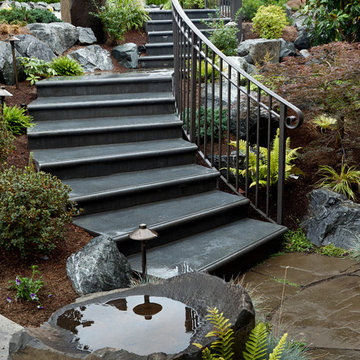
Metal and concrete steps with railing lead the way through the landscape with a touch of class. Who would expect such elegant stairs in this beautiful landscape design. This yard is one of extraordinary beauty. The picture does not do it justice.
Another view of this landscape can be seen in Bellevue Water Feature Design projects. Designed and built by Environmental Construction, Kirkland, WA
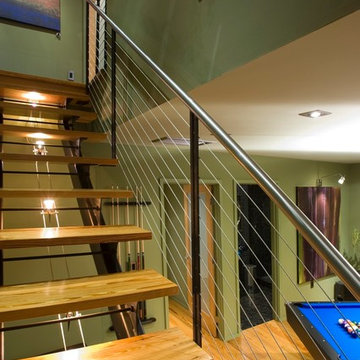
Frontier Group; This low impact design includes a very small footprint (500 s.f.) that required minimal grading, preserving most of the vegetation and hardwood tress on the site. The home lives up to its name, blending softly into the hillside by use of curves, native stone, cedar shingles, and native landscaping. Outdoor rooms were created with covered porches and a terrace area carved out of the hillside. Inside, a loft-like interior includes clean, modern lines and ample windows to make the space uncluttered and spacious.
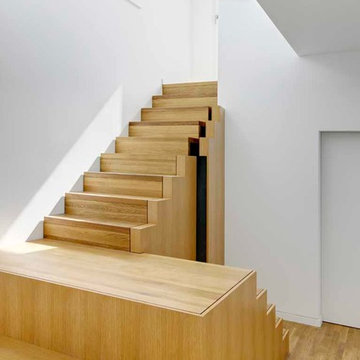
Fotograf: Marcus Bredt
This is an example of a mid-sized contemporary wood u-shaped staircase in Berlin with wood risers.
This is an example of a mid-sized contemporary wood u-shaped staircase in Berlin with wood risers.
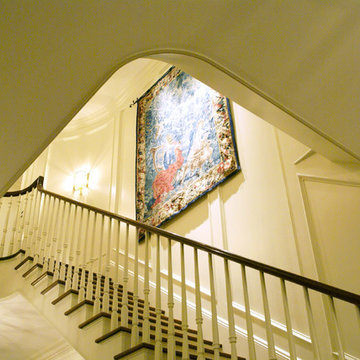
Inspiration for a large traditional wood straight staircase in Miami with painted wood risers and wood railing.
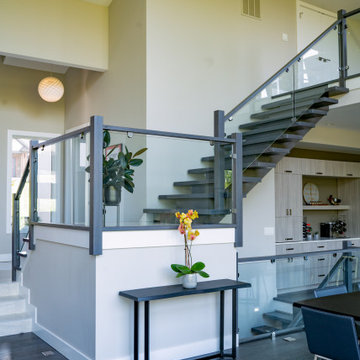
Floating staircase with glass
Photo of a contemporary wood floating staircase in Cincinnati with glass railing.
Photo of a contemporary wood floating staircase in Cincinnati with glass railing.
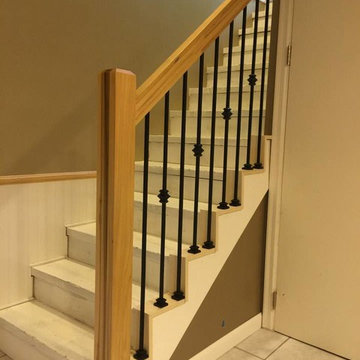
Square poplar newel post and handrail with a clear finish to highlight the natural colors of the materials.
Photo of a modern straight staircase in Minneapolis.
Photo of a modern straight staircase in Minneapolis.
Yellow, Green Staircase Design Ideas
8
