All Ceiling Designs Yellow Hallway Design Ideas
Refine by:
Budget
Sort by:Popular Today
1 - 20 of 32 photos
Item 1 of 3
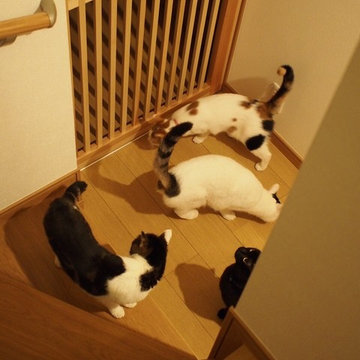
玄関ホールと廊下の間に設置された縦格子のアウトセット引戸。引戸の場合ロックをしないと猫が容易に開けてしまうため、玄関側・廊下側のどちらからも操作できる錠を、猫が届かない高さに取付けた。格子の間隔も圧迫感が無く、かつ猫が出られない寸法で作っている。
写真は設置した直後の猫たちの様子。
Design ideas for a mid-sized hallway in Other with white walls, plywood floors, wallpaper and wallpaper.
Design ideas for a mid-sized hallway in Other with white walls, plywood floors, wallpaper and wallpaper.

Somerset barn conversion. second home in the country.
Design ideas for a mid-sized country hallway in Other with yellow walls, grey floor and vaulted.
Design ideas for a mid-sized country hallway in Other with yellow walls, grey floor and vaulted.
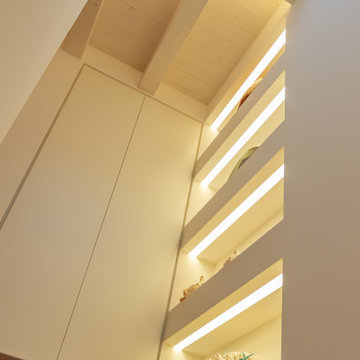
Inspiration for a contemporary hallway in Venice with white walls, painted wood floors, brown floor and exposed beam.
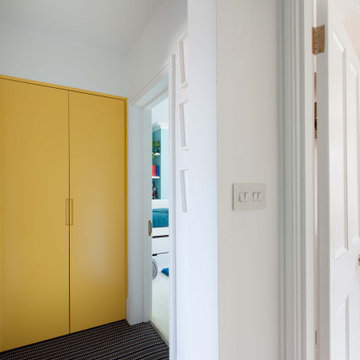
Inspiration for a small modern hallway in London with white walls, carpet, black floor and recessed.
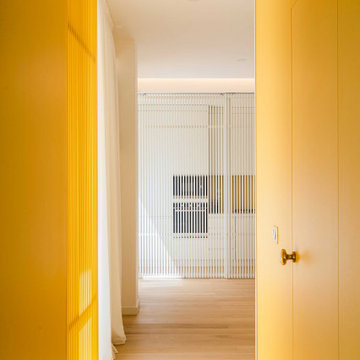
Corridoio
This is an example of a small contemporary hallway in Rome with yellow walls, porcelain floors, yellow floor, recessed and decorative wall panelling.
This is an example of a small contemporary hallway in Rome with yellow walls, porcelain floors, yellow floor, recessed and decorative wall panelling.
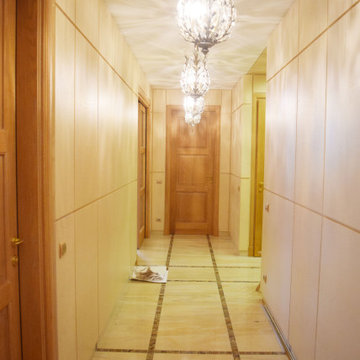
Квартира 120 м2 для творческой многодетной семьи. Дом современной постройки расположен в исторической части Москвы – на Патриарших прудах. В интерьере удалось соединить классические и современные элементы. Гостиная , спальня родителей и младшей дочери выполнены с применением элементов классики, а общие пространства, комнаты детей – подростков , в современном , скандинавском стиле. В столовой хорошо вписался в интерьер антикварный буфет, который совсем не спорит с окружающей современной мебелью. Мебель во всех комнатах выполнена по индивидуальному проекту, что позволило максимально эффективно использовать пространство. При оформлении квартиры использованы в основном экологически чистые материалы - дерево, натуральный камень, льняные и хлопковые ткани.
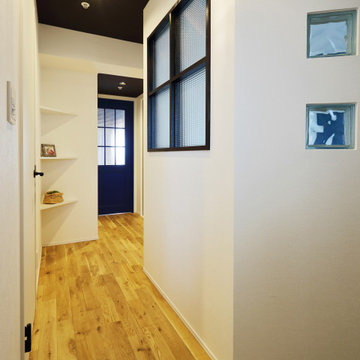
洋室側のガラスブロックとFIX窓がアクセントになっている廊下。
Photo of a contemporary hallway in Tokyo with white walls, medium hardwood floors, beige floor, wallpaper and wallpaper.
Photo of a contemporary hallway in Tokyo with white walls, medium hardwood floors, beige floor, wallpaper and wallpaper.
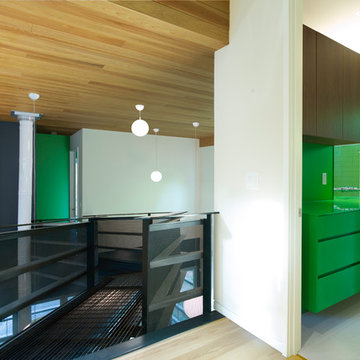
galina coeda
Mid-sized contemporary hallway in San Francisco with white walls, light hardwood floors, brown floor and vaulted.
Mid-sized contemporary hallway in San Francisco with white walls, light hardwood floors, brown floor and vaulted.
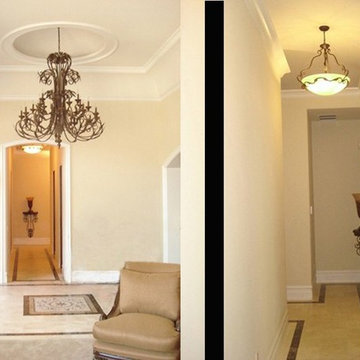
New large Estate custom Home on 1/2 acre lot http://ZenArchitect.com
This is an example of a mid-sized mediterranean hallway in Los Angeles with beige walls, ceramic floors, beige floor, coffered and wood walls.
This is an example of a mid-sized mediterranean hallway in Los Angeles with beige walls, ceramic floors, beige floor, coffered and wood walls.
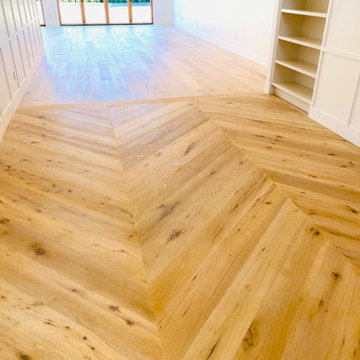
Photo of a hallway in Los Angeles with white walls, light hardwood floors, multi-coloured floor, vaulted and planked wall panelling.
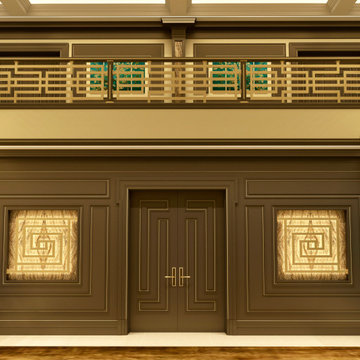
The Magic Collection by Chris Fell Design.
Designing and Creating the Unimaginable
This is an example of a hallway in Other with carpet, coffered and panelled walls.
This is an example of a hallway in Other with carpet, coffered and panelled walls.
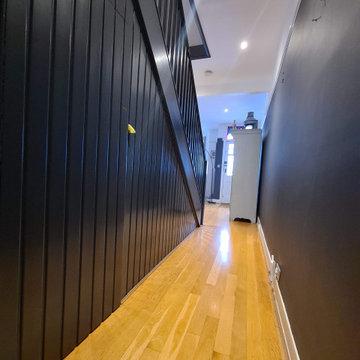
Complete hallway transformation- included floor and steps and decoarting. From dust-free sanding air filtration to hand painting steps and baniister. All walls and ceilings have been decorated in durable paint. All work is carried out by www.midecor.co.uk while clients beenon holiday.
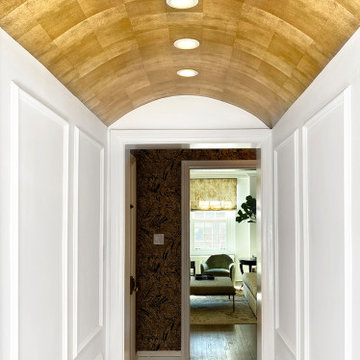
Custom gilded wallcovering printed on special effects paper.
Design ideas for a large traditional hallway in Chicago with dark hardwood floors, brown floor, wallpaper and wallpaper.
Design ideas for a large traditional hallway in Chicago with dark hardwood floors, brown floor, wallpaper and wallpaper.
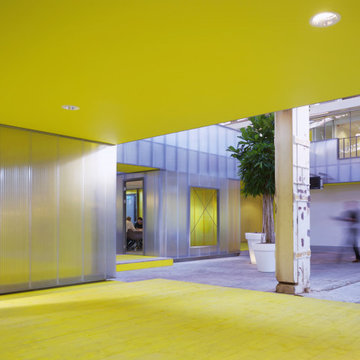
Mediateca y Semillero de Empresas en Hangar, para la adecuación de un edificio industrial en la zona portuaria de Rotterdam, Holanda. Giro arquitectónico desde una arquitectura preexistente de carácter fabril, hacia una transformada, mediante la incorporación de elementos estratégicos (aulas, escaleras, puertas...), contemporáneos y coloridos, generando un espacio lúdico y educativo, desligándose de la función y estética original.
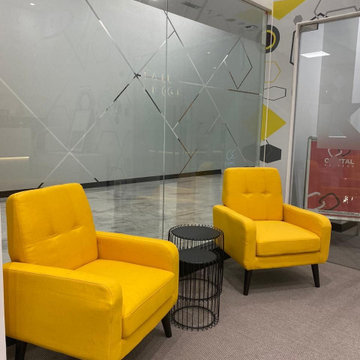
Required sustainable design since it is a commercial space and a school. created custom wall feature with led lighting at the back of the each letter and the feature wall was created with a message to all the student. artificial grass to bring in the nature into the space. Geometric wall to give that cool kind if a feeling to the students.
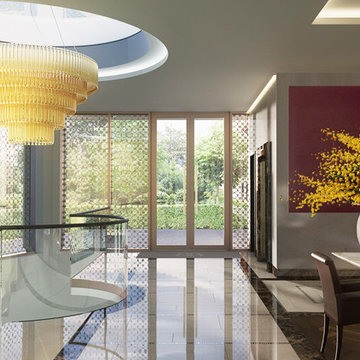
Luxury Reception with feature metallic wall, crystal chandelier, bespoke artwork and marble reception desk.
style: Luxury & Modern Classic style interiors
project: GATED LUXURY NEW BUILD DEVELOPMENT WITH PENTHOUSES & APARTMENTS
Co-curated and Co-crafted by misch_MISCH studio
For full details see or contact us:
www.mischmisch.com
studio@mischmisch.com
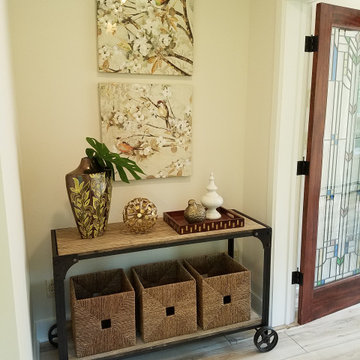
The landing area at the top of the stairs leads to the master bedroom. The space was used as an ante-chamber to the master, providing a cozy seating area.
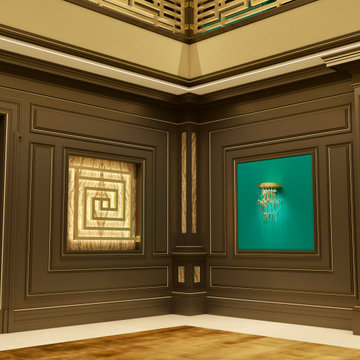
The Magic Collection by Chris Fell Design.
Designing and Creating the Unimaginable
This is an example of a hallway in Other with carpet, coffered and panelled walls.
This is an example of a hallway in Other with carpet, coffered and panelled walls.
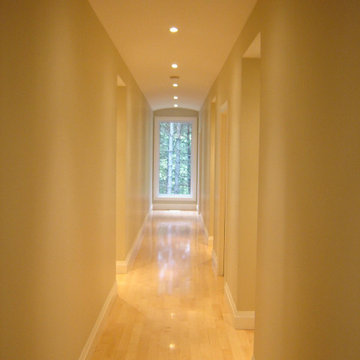
Photo of a mid-sized contemporary hallway in Toronto with light hardwood floors and vaulted.
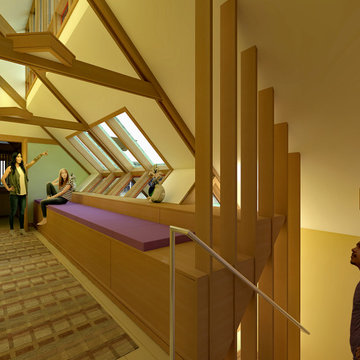
The Oliver/Fox residence was a home and shop that was designed for a young professional couple, he a furniture designer/maker, she in the Health care services, and their two young daughters.
All Ceiling Designs Yellow Hallway Design Ideas
1