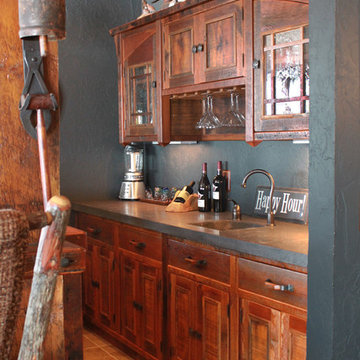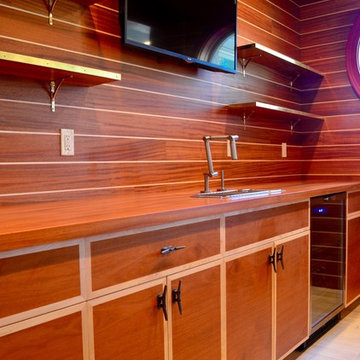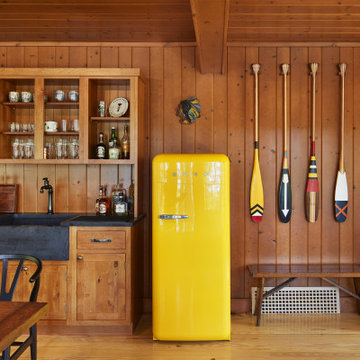Yellow Home Bar Design Ideas
Refine by:
Budget
Sort by:Popular Today
181 - 200 of 2,903 photos
Item 1 of 3
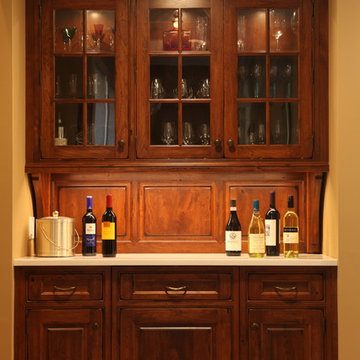
the bar transitioning from the kitchen to the formal dining room was visible coming down the hallway from the front foyer so it had to reflect the antiques in the home and stand on its own. ---Matthew Adam Photography
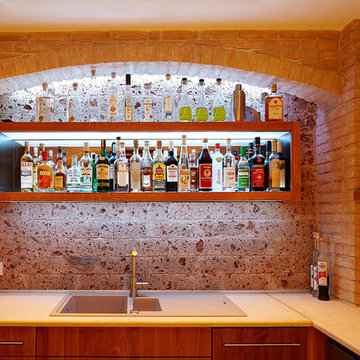
Scheyhing Fotodesign
Design ideas for a mid-sized mediterranean l-shaped seated home bar in Munich with flat-panel cabinets, dark wood cabinets, concrete benchtops, brown splashback and stone tile splashback.
Design ideas for a mid-sized mediterranean l-shaped seated home bar in Munich with flat-panel cabinets, dark wood cabinets, concrete benchtops, brown splashback and stone tile splashback.

Our Carmel design-build studio was tasked with organizing our client’s basement and main floor to improve functionality and create spaces for entertaining.
In the basement, the goal was to include a simple dry bar, theater area, mingling or lounge area, playroom, and gym space with the vibe of a swanky lounge with a moody color scheme. In the large theater area, a U-shaped sectional with a sofa table and bar stools with a deep blue, gold, white, and wood theme create a sophisticated appeal. The addition of a perpendicular wall for the new bar created a nook for a long banquette. With a couple of elegant cocktail tables and chairs, it demarcates the lounge area. Sliding metal doors, chunky picture ledges, architectural accent walls, and artsy wall sconces add a pop of fun.
On the main floor, a unique feature fireplace creates architectural interest. The traditional painted surround was removed, and dark large format tile was added to the entire chase, as well as rustic iron brackets and wood mantel. The moldings behind the TV console create a dramatic dimensional feature, and a built-in bench along the back window adds extra seating and offers storage space to tuck away the toys. In the office, a beautiful feature wall was installed to balance the built-ins on the other side. The powder room also received a fun facelift, giving it character and glitz.
---
Project completed by Wendy Langston's Everything Home interior design firm, which serves Carmel, Zionsville, Fishers, Westfield, Noblesville, and Indianapolis.
For more about Everything Home, see here: https://everythinghomedesigns.com/
To learn more about this project, see here:
https://everythinghomedesigns.com/portfolio/carmel-indiana-posh-home-remodel
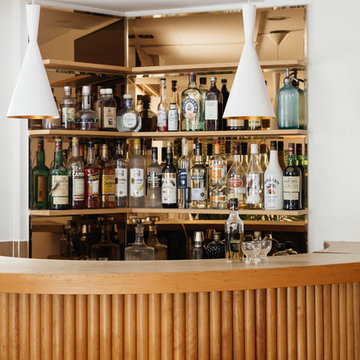
Nick Glimenakis
Mid-sized midcentury u-shaped seated home bar in New York with an undermount sink, open cabinets, light wood cabinets, wood benchtops, mirror splashback, light hardwood floors, brown floor and brown benchtop.
Mid-sized midcentury u-shaped seated home bar in New York with an undermount sink, open cabinets, light wood cabinets, wood benchtops, mirror splashback, light hardwood floors, brown floor and brown benchtop.
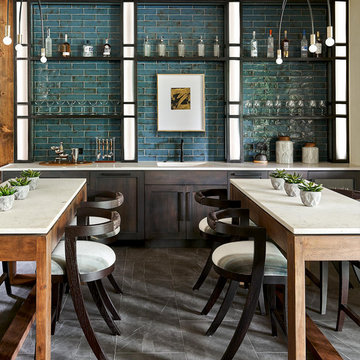
Home Bar, Whitewater Lane, Photography by David Patterson
This is an example of a large country single-wall wet bar in Denver with an integrated sink, dark wood cabinets, solid surface benchtops, subway tile splashback, slate floors, grey floor, white benchtop, shaker cabinets and green splashback.
This is an example of a large country single-wall wet bar in Denver with an integrated sink, dark wood cabinets, solid surface benchtops, subway tile splashback, slate floors, grey floor, white benchtop, shaker cabinets and green splashback.
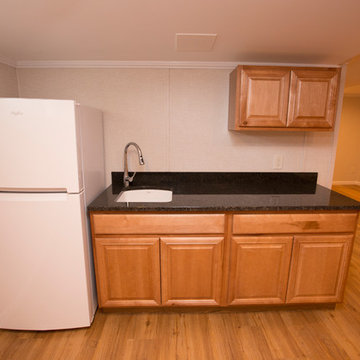
Design ideas for a mid-sized traditional single-wall wet bar in Bridgeport with light hardwood floors, a drop-in sink, raised-panel cabinets, medium wood cabinets and granite benchtops.
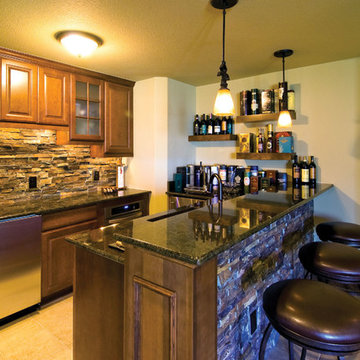
The wet bar features plenty of storage using custom cabinetry. Floating shelves add more storage for liquor. Undercabinet appliances create an uninterrupted counter space. ©Finished Basement Company
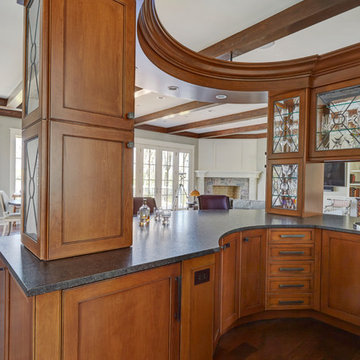
**Project Overview**
This new construction home is built next to a picturesque lake, and the bar adjacent to the kitchen and living areas is designed to frame the breathtaking view. This custom, curved bar creatively echoes many of the lines and finishes used in other areas of the first floor, but interprets them in a new way.
**What Makes This Project Unique?**
The bar connects visually to other areas of the home custom columns with leaded glass. The same design is used in the mullion detail in the furniture piece across the room. The bar is a flowing curve that lets guests face one another. Curved wainscot panels follow the same line as the stone bartop, as does the custom-designed, strategically implemented upper platform and crown that conceal recessed lighting.
**Design Challenges**
Designing a curved bar with rectangular cabinets is always a challenge, but the greater challenge was to incorporate a large wishlist into a compact space, including an under-counter refrigerator, sink, glassware and liquor storage, and more. The glass columns take on much of the storage, but had to be engineered to support the upper crown and provide space for lighting and wiring that would not be seen on the interior of the cabinet. Our team worked tirelessly with the trim carpenters to ensure that this was successful aesthetically and functionally. Another challenge we created for ourselves was designing the columns to be three sided glass, and the 4th side to be mirrored. Though it accomplishes our aesthetic goal and allows light to be reflected back into the space this had to be carefully engineered to be structurally sound.
Photo by MIke Kaskel
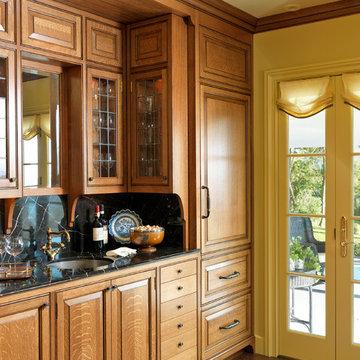
Richard Mandelkorn Photography
This is an example of a large traditional galley wet bar in Boston with an undermount sink, raised-panel cabinets, medium wood cabinets, marble benchtops, black splashback and dark hardwood floors.
This is an example of a large traditional galley wet bar in Boston with an undermount sink, raised-panel cabinets, medium wood cabinets, marble benchtops, black splashback and dark hardwood floors.
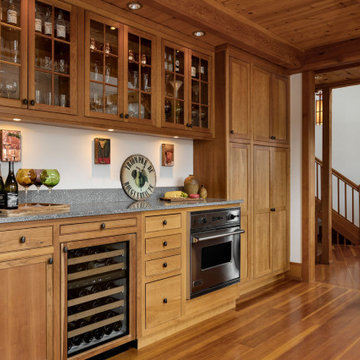
Project designed by Franconia interior designer Randy Trainor. She also serves the New Hampshire Ski Country, Lake Regions and Coast, including Lincoln, North Conway, and Bartlett.
For more about Randy Trainor, click here: https://crtinteriors.com/
To learn more about this project, click here: https://crtinteriors.com/mt-washington-ski-house/
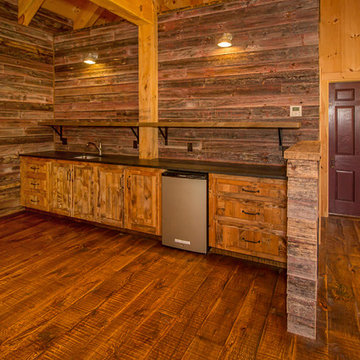
Reclaimed wood bar in recreation and game room above garage and ski tuning area.
Inspiration for a mid-sized country single-wall wet bar in Other with an undermount sink, shaker cabinets, medium wood cabinets, solid surface benchtops, brown splashback, timber splashback, medium hardwood floors and brown floor.
Inspiration for a mid-sized country single-wall wet bar in Other with an undermount sink, shaker cabinets, medium wood cabinets, solid surface benchtops, brown splashback, timber splashback, medium hardwood floors and brown floor.
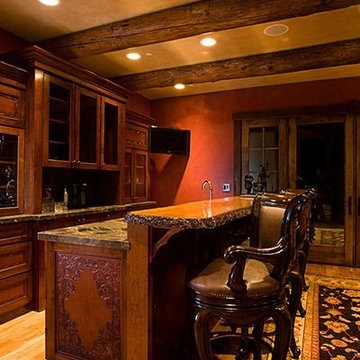
Keith Valley
Design ideas for a large seated home bar in Jackson with recessed-panel cabinets, medium wood cabinets and wood benchtops.
Design ideas for a large seated home bar in Jackson with recessed-panel cabinets, medium wood cabinets and wood benchtops.
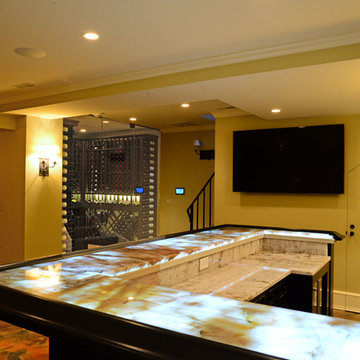
Lumix quartzite bar. Builder-Worthington Homes,Fabricator-Gerali Custom Design, Photographer- Jeff Siegel, Natural Stone from Levantina Chicago.
This is an example of a transitional home bar in Chicago.
This is an example of a transitional home bar in Chicago.
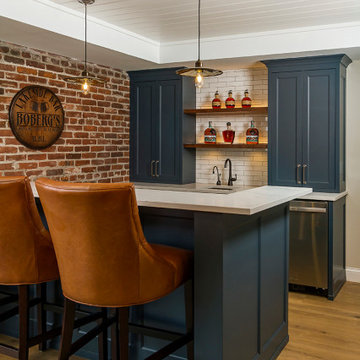
Basement Wet Bar
Drafted and Designed by Fluidesign Studio
Photo of a mid-sized traditional galley seated home bar in Minneapolis with shaker cabinets, blue cabinets, white splashback, subway tile splashback, an undermount sink, brown floor and white benchtop.
Photo of a mid-sized traditional galley seated home bar in Minneapolis with shaker cabinets, blue cabinets, white splashback, subway tile splashback, an undermount sink, brown floor and white benchtop.
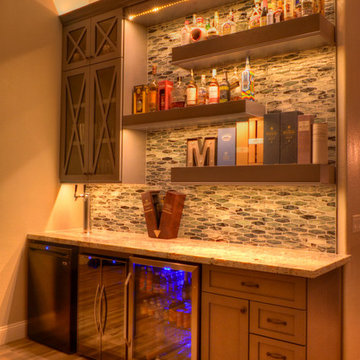
Ioan Onofrei
Mid-sized traditional single-wall home bar in Phoenix with shaker cabinets, grey cabinets and light hardwood floors.
Mid-sized traditional single-wall home bar in Phoenix with shaker cabinets, grey cabinets and light hardwood floors.
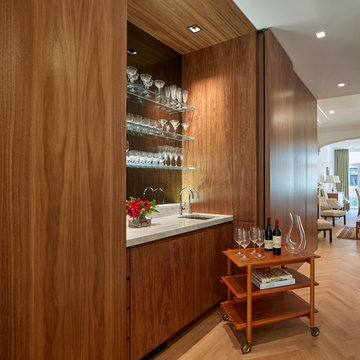
A wet bar with a marble countertop is tucked behind walnut doors.
Design ideas for a contemporary single-wall wet bar in New York with an undermount sink, flat-panel cabinets, dark wood cabinets, mirror splashback and light hardwood floors.
Design ideas for a contemporary single-wall wet bar in New York with an undermount sink, flat-panel cabinets, dark wood cabinets, mirror splashback and light hardwood floors.
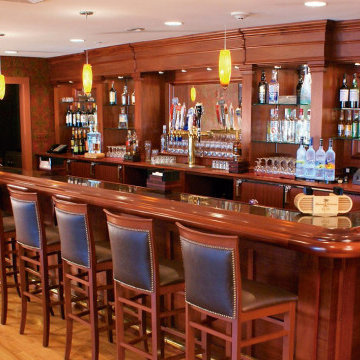
Commercial bar design. Custom hand carved details, modern style.
Photo of a large traditional single-wall home bar in New York with brown cabinets, wood benchtops, brown splashback, timber splashback and brown benchtop.
Photo of a large traditional single-wall home bar in New York with brown cabinets, wood benchtops, brown splashback, timber splashback and brown benchtop.
Yellow Home Bar Design Ideas
10
