Yellow Home Office Design Ideas with a Freestanding Desk
Refine by:
Budget
Sort by:Popular Today
61 - 80 of 325 photos
Item 1 of 3
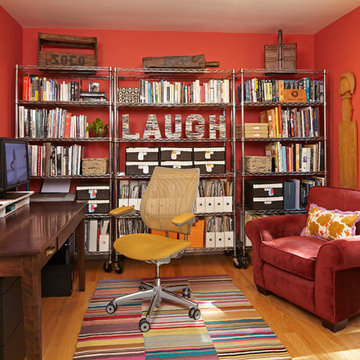
Mid-sized eclectic home office in Los Angeles with medium hardwood floors, a freestanding desk and red walls.
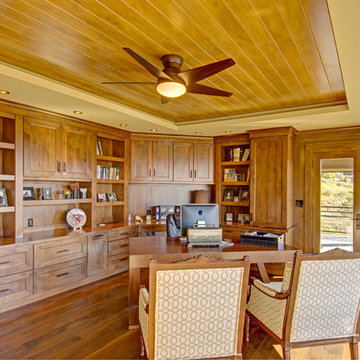
Photo of a large country study room in Denver with dark hardwood floors, no fireplace and a freestanding desk.
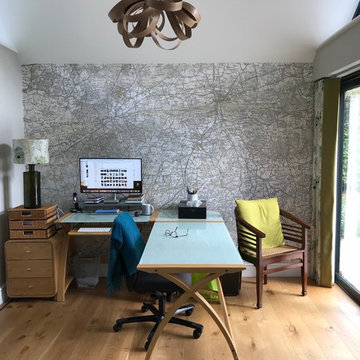
Contemporary study room in Surrey with beige walls, light hardwood floors, a freestanding desk and brown floor.
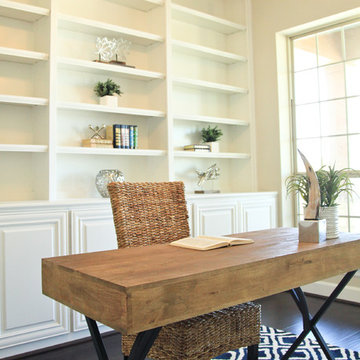
Sara Sparks
Design ideas for a mid-sized country home office in Dallas with dark hardwood floors and a freestanding desk.
Design ideas for a mid-sized country home office in Dallas with dark hardwood floors and a freestanding desk.
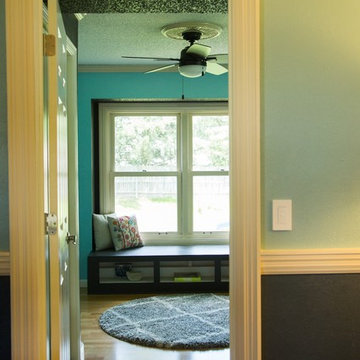
A view into the home office (former dining room) from the new dining room (former living room).
Inspiration for a mid-sized modern home studio in Other with blue walls, medium hardwood floors, no fireplace, a freestanding desk and brown floor.
Inspiration for a mid-sized modern home studio in Other with blue walls, medium hardwood floors, no fireplace, a freestanding desk and brown floor.
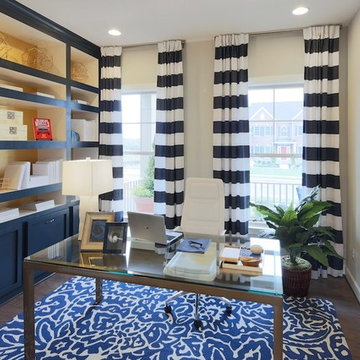
Transitional study room in DC Metro with dark hardwood floors, a freestanding desk and beige walls.
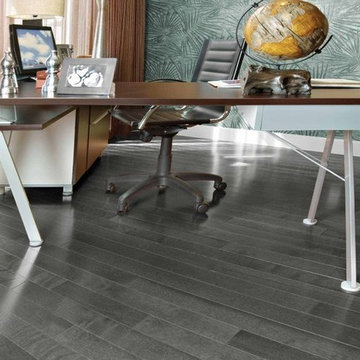
Photo of a mid-sized modern home office in DC Metro with dark hardwood floors, no fireplace, a freestanding desk, grey floor and green walls.
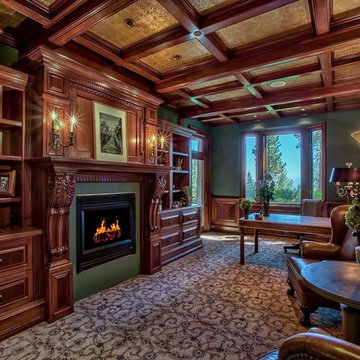
Photo of a large country study room in Sacramento with carpet, a standard fireplace, a freestanding desk, a plaster fireplace surround and green walls.
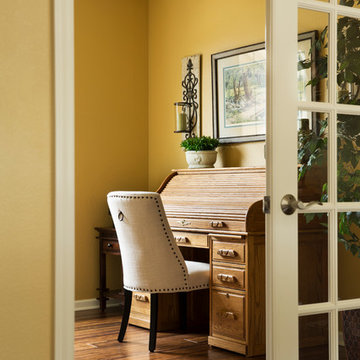
Designer: Aaron Keller | Photographer: Sarah Utech
Inspiration for a mid-sized traditional study room in Milwaukee with yellow walls, medium hardwood floors, no fireplace and a freestanding desk.
Inspiration for a mid-sized traditional study room in Milwaukee with yellow walls, medium hardwood floors, no fireplace and a freestanding desk.
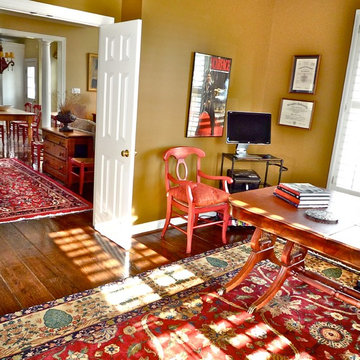
Red runs as an accent throughout the downstairs rooms tying them together, mainly through the rich oriental rugs. The red French country chair is from the set used in the kitchen, and can be pulled out as needed.
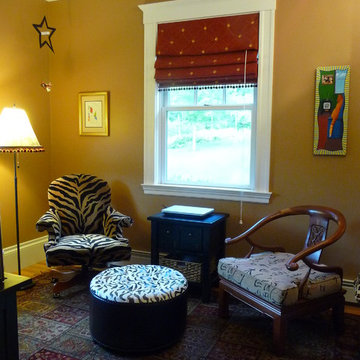
The client wanted a place to escape when she worked at home and her current home office was not an appealing space. The new wall colors, fun furniture, colorful area rug and window treatments really express her personality while making this “non-traditional” office a place where she loves to work and relax.
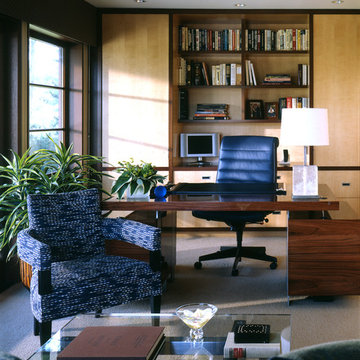
We gutted the existing home and added a new front entry, raised the ceiling for a new master suite, filled the back of the home with large panels of sliding doors and windows and designed the new pool, spa, terraces and entry motor court.
Dave Reilly: Project Architect
Tim Macdonald- Interior Decorator- Timothy Macdonald Interiors, NYC.
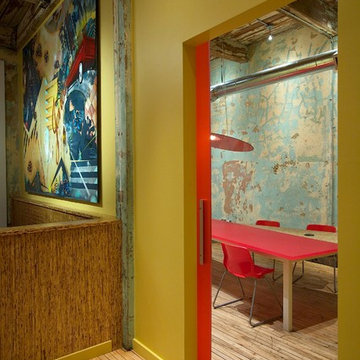
Two adjacent warehouse units in a circa 1915 building, listed on the National Register of Historic Places, were combined into a single modern live / work space. Careful consideration was paid to honoring and preserving original elements like exposed brick walls, timber beams and columns, hardwood and concrete floors and plaster walls.
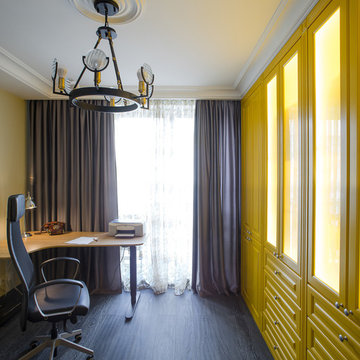
Александр Ивашутин
Inspiration for a transitional study room in Saint Petersburg with beige walls, dark hardwood floors, a freestanding desk and black floor.
Inspiration for a transitional study room in Saint Petersburg with beige walls, dark hardwood floors, a freestanding desk and black floor.
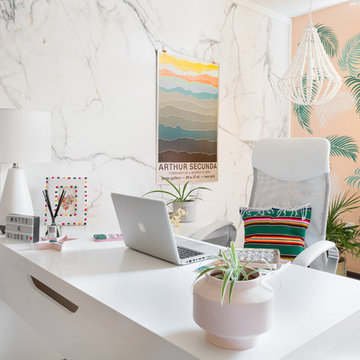
Designed for use on both walls and ceilings, these 48'' x 96'' panels can be quickly and easily installed by any weekend warrior. They are MR 50-certified and resistant to mould and moisture. That means that they can be used in bathrooms, basements or other humid areas. Note, however, that these panels should not be used on surfaces that will be directly exposed to water, such as a shower wall or a kitchen backsplash. / Conçus pour les murs ou les plafonds, ces panneaux de 48 po x 96 po s'installent facilement et rapidement par tout bricoleur. Certifiés MR50, ils résistent bien à l'humidité et à la moisissure. Ils peuvent donc être posés dans une salle de bain ou à un endroit un peu humide (sous-sol, par exemple). Attention toutefois: ils ne doivent pas être installés sur une surface exposée à l'eau, comme l'intérieur de la douche ou le dosseret de cuisine! Aménagement: Karine Matte, Matte & Glossy. Photo: Mélanie Blais
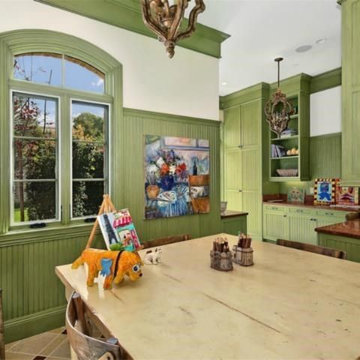
Design inspiration for a traditional study or craft room - Newport Coast
Photo of a large traditional craft room in Orange County with green walls, no fireplace and a freestanding desk.
Photo of a large traditional craft room in Orange County with green walls, no fireplace and a freestanding desk.
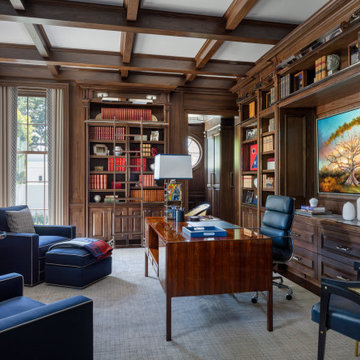
Design ideas for a large transitional study room in Other with brown walls, a standard fireplace, a wood fireplace surround, a freestanding desk and brown floor.
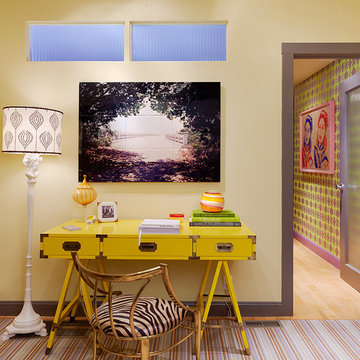
This is an example of an eclectic home office in San Francisco with yellow walls and a freestanding desk.
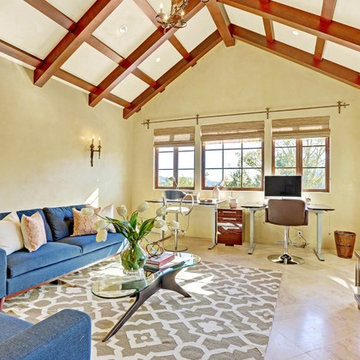
A seamless combination of traditional with contemporary design elements. This elegant, approx. 1.7 acre view estate is located on Ross's premier address. Every detail has been carefully and lovingly created with design and renovations completed in the past 12 months by the same designer that created the property for Google's founder. With 7 bedrooms and 8.5 baths, this 7200 sq. ft. estate home is comprised of a main residence, large guesthouse, studio with full bath, sauna with full bath, media room, wine cellar, professional gym, 2 saltwater system swimming pools and 3 car garage. With its stately stance, 41 Upper Road appeals to those seeking to make a statement of elegance and good taste and is a true wonderland for adults and kids alike. 71 Ft. lap pool directly across from breakfast room and family pool with diving board. Chef's dream kitchen with top-of-the-line appliances, over-sized center island, custom iron chandelier and fireplace open to kitchen and dining room.
Formal Dining Room Open kitchen with adjoining family room, both opening to outside and lap pool. Breathtaking large living room with beautiful Mt. Tam views.
Master Suite with fireplace and private terrace reminiscent of Montana resort living. Nursery adjoining master bath. 4 additional bedrooms on the lower level, each with own bath. Media room, laundry room and wine cellar as well as kids study area. Extensive lawn area for kids of all ages. Organic vegetable garden overlooking entire property.
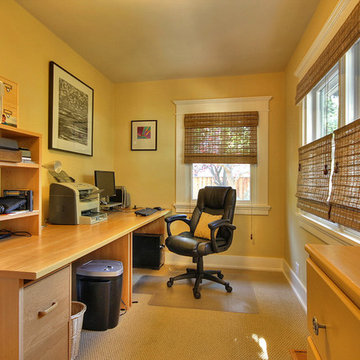
Craftsman style home office with oatmeal carpet.
Design ideas for a small arts and crafts home office in San Francisco with yellow walls, carpet, no fireplace and a freestanding desk.
Design ideas for a small arts and crafts home office in San Francisco with yellow walls, carpet, no fireplace and a freestanding desk.
Yellow Home Office Design Ideas with a Freestanding Desk
4