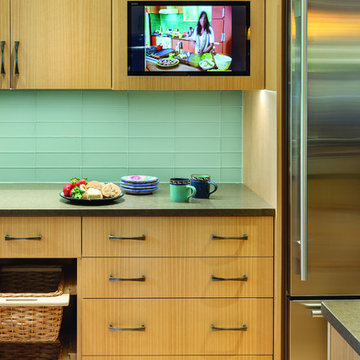Yellow Kitchen with Light Wood Cabinets Design Ideas
Refine by:
Budget
Sort by:Popular Today
201 - 220 of 686 photos
Item 1 of 3
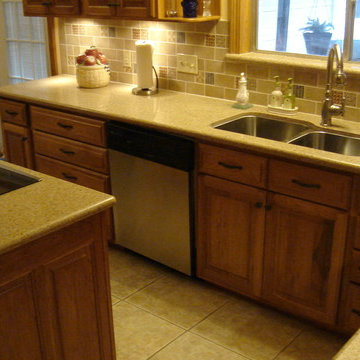
This is an example of a mid-sized transitional l-shaped eat-in kitchen in Houston with a double-bowl sink, raised-panel cabinets, light wood cabinets, solid surface benchtops, multi-coloured splashback, subway tile splashback, stainless steel appliances, ceramic floors and with island.
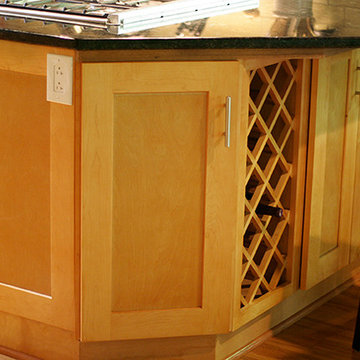
Before this full kitchen expansion/remodel our clients had a very tight, roughly 92 sq./ft. galley kitchen with a standard size door opening at the far left and a single window in the facing wall. The kitchen couldn’t accommodate more than one person comfortably and felt a little dated and dark, even with a large overhead fluorescent fixture. To begin, we doubled the size of the entry into the whole dining room/kitchen area by taking out 3’ of the entryway wall, opening up the space to the rest of the house. We (SWD) knocked out the wall facing the dining room and expanded the kitchen by about 30 sq./ft by moving the stairs to the living room to the right and adding a 2-sided functional peninsula (complete with a range and wine racks) in place of the wall. One end of the peninsula T’s into a counter facing the gorgeous living room view of the surrounding woods. We stretched our design skills to the max to create a design with a significant amount of additional storage cabinets and more conveniently placed all-new appliances, while keeping a very open feel. The natural shaker vertical and stacked horizontal cabinets are contrasted with the dark Verde Peacock granite countertops creating a modern and clean, yet timeless look. The continuous backsplash of khaki glass subway tiles tie the soft and hard elements together. We replaced the dated fluorescent overhead light with an energy efficient LED whose curved glass and stainless steel elements mimic the range hood, and added super-slim dimmable under counter LED lighting. This kitchen now provides our clients with maximum function and style from a size-challenged space.
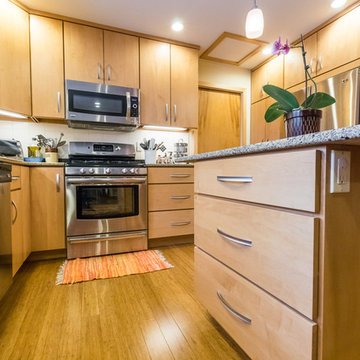
Plenty of storage in the island with pull out soft closing drawers. Upper and lower wall cabinets around the kitchen provide an abundance of places to put every appliance/utensil. Hidden electrical outlets are placed throughout for convenience without distracting from the timeless appeal.
Buras Photography
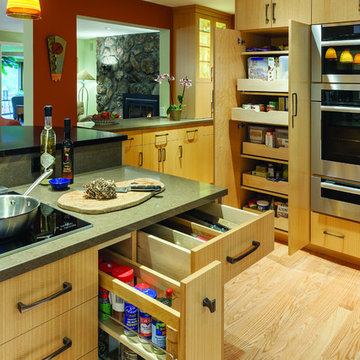
Utensil drawer and spice pullout conveniently placed by the Miele induction cooktop. Pullouts in the pantry http://www.kitchenvisions.com
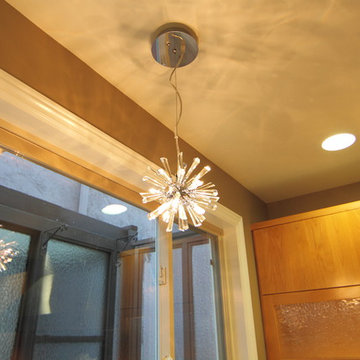
Light above the sink area.
Design ideas for a small modern u-shaped eat-in kitchen in San Francisco with with island, glass-front cabinets, light wood cabinets, granite benchtops, multi-coloured splashback, glass tile splashback, stainless steel appliances, an undermount sink and medium hardwood floors.
Design ideas for a small modern u-shaped eat-in kitchen in San Francisco with with island, glass-front cabinets, light wood cabinets, granite benchtops, multi-coloured splashback, glass tile splashback, stainless steel appliances, an undermount sink and medium hardwood floors.
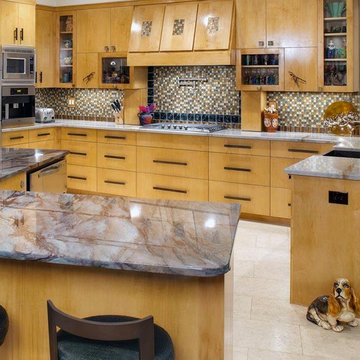
This is an example of a large contemporary u-shaped separate kitchen in Austin with an undermount sink, light wood cabinets, granite benchtops, multi-coloured splashback, stainless steel appliances, ceramic floors, with island, flat-panel cabinets and glass tile splashback.
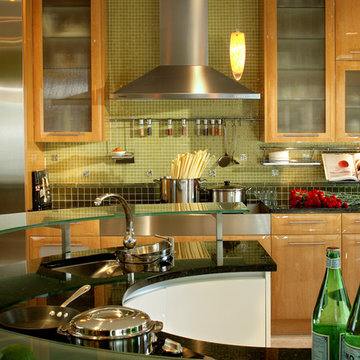
Cover of Kitchen & Bath Business Magazine
Photo - Peter Rymwid
Large modern eat-in kitchen in New York with an undermount sink, flat-panel cabinets, light wood cabinets, glass benchtops, green splashback, glass tile splashback, stainless steel appliances, porcelain floors and with island.
Large modern eat-in kitchen in New York with an undermount sink, flat-panel cabinets, light wood cabinets, glass benchtops, green splashback, glass tile splashback, stainless steel appliances, porcelain floors and with island.
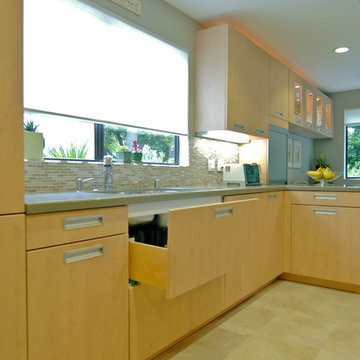
Chelsea Construction Corp.
Design ideas for a modern galley kitchen in Los Angeles with flat-panel cabinets, light wood cabinets, brown splashback, glass tile splashback and stainless steel appliances.
Design ideas for a modern galley kitchen in Los Angeles with flat-panel cabinets, light wood cabinets, brown splashback, glass tile splashback and stainless steel appliances.
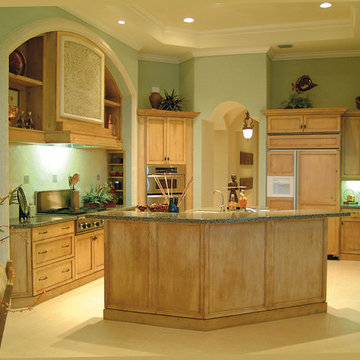
The Sater Design Collection's luxury, Mediterranean home plan "Jasper Park" (Plan #6941). saterdesign.com
Large mediterranean u-shaped open plan kitchen in Miami with an undermount sink, recessed-panel cabinets, light wood cabinets, granite benchtops, beige splashback, stone tile splashback, panelled appliances, ceramic floors and with island.
Large mediterranean u-shaped open plan kitchen in Miami with an undermount sink, recessed-panel cabinets, light wood cabinets, granite benchtops, beige splashback, stone tile splashback, panelled appliances, ceramic floors and with island.
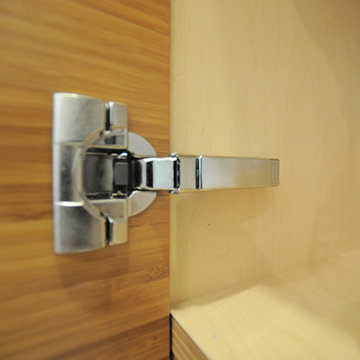
Very clean appearance BLUM hinges with internal soft closing mechanism.
This is an example of a large contemporary l-shaped eat-in kitchen in Los Angeles with a double-bowl sink, flat-panel cabinets, light wood cabinets, granite benchtops, grey splashback, matchstick tile splashback, stainless steel appliances, light hardwood floors and with island.
This is an example of a large contemporary l-shaped eat-in kitchen in Los Angeles with a double-bowl sink, flat-panel cabinets, light wood cabinets, granite benchtops, grey splashback, matchstick tile splashback, stainless steel appliances, light hardwood floors and with island.
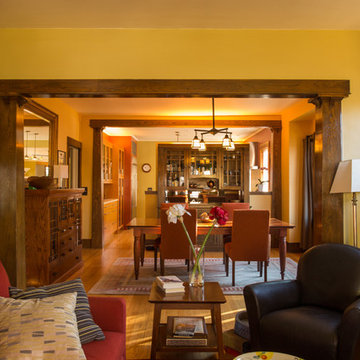
purlee photography
Mid-sized arts and crafts u-shaped eat-in kitchen in Denver with an undermount sink, light wood cabinets, quartz benchtops, white splashback, porcelain splashback, stainless steel appliances, light hardwood floors, with island, brown floor and white benchtop.
Mid-sized arts and crafts u-shaped eat-in kitchen in Denver with an undermount sink, light wood cabinets, quartz benchtops, white splashback, porcelain splashback, stainless steel appliances, light hardwood floors, with island, brown floor and white benchtop.
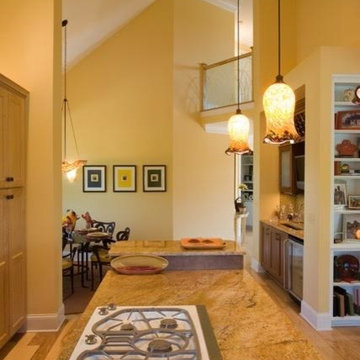
This is an example of a large transitional u-shaped separate kitchen in Columbus with an undermount sink, shaker cabinets, light wood cabinets, granite benchtops, beige splashback, mosaic tile splashback, white appliances, light hardwood floors, a peninsula and beige floor.
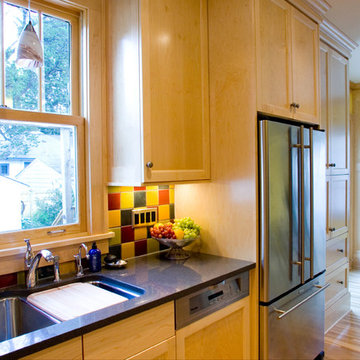
Inspiration for a transitional eat-in kitchen in Minneapolis with an undermount sink, shaker cabinets, light wood cabinets, quartz benchtops, multi-coloured splashback, ceramic splashback, stainless steel appliances, light hardwood floors and no island.
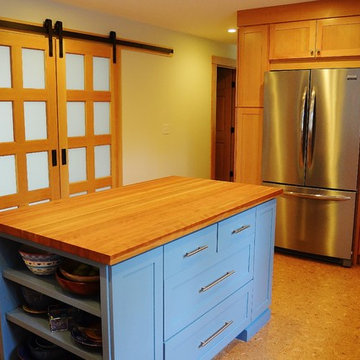
This beautifully handcrafted fir kitchen was built by J.Binnette Cabinetry and Pinsonneault Builders. The frameless construction and full overlay shaker door style are made of fir with a natural finish on the kitchen and a custom paint on the island. The homeowners wish for function was solved with many great elements in the kitchen, trash pull outs, drawer organizers, ample cabinet space and working areas. Their style was transitional and clean lines which was achieved using the lovely grain of natural fir. Photographer: Meaghan O'Rourke
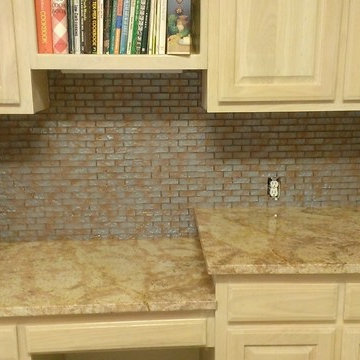
Custom Surface Solutions (www.css-tile.com) - Owner Craig Thompson (512) 430-1215. This project shows a kitchen backsplash with Soci Pewter Sand Matte 1" x 3" glass mosaic tile 1/2" x 6" glass liner tile border on exposed wall edges.
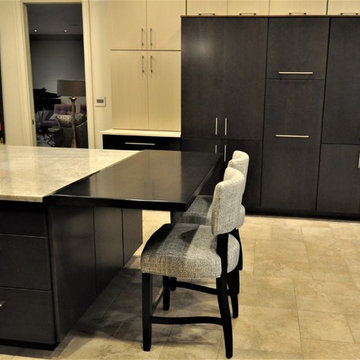
Photo of a large modern u-shaped eat-in kitchen in Other with an undermount sink, flat-panel cabinets, light wood cabinets, brick splashback, stainless steel appliances, porcelain floors, with island, beige floor and beige benchtop.
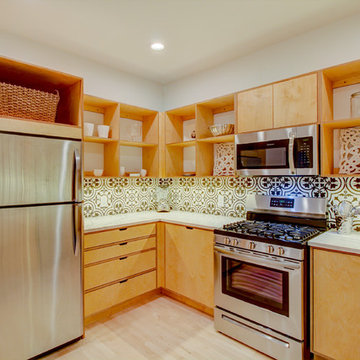
Mid-sized modern u-shaped open plan kitchen in Milwaukee with an undermount sink, flat-panel cabinets, light wood cabinets, quartz benchtops, black splashback, terra-cotta splashback, stainless steel appliances, light hardwood floors, no island, brown floor and white benchtop.
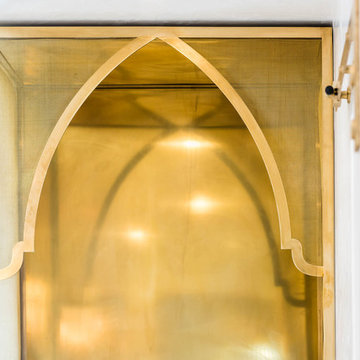
Kurt Lischka
Inspiration for a mid-sized eclectic u-shaped open plan kitchen in Miami with an undermount sink, shaker cabinets, light wood cabinets, marble benchtops, white splashback, marble splashback, stainless steel appliances, travertine floors, multiple islands and beige floor.
Inspiration for a mid-sized eclectic u-shaped open plan kitchen in Miami with an undermount sink, shaker cabinets, light wood cabinets, marble benchtops, white splashback, marble splashback, stainless steel appliances, travertine floors, multiple islands and beige floor.
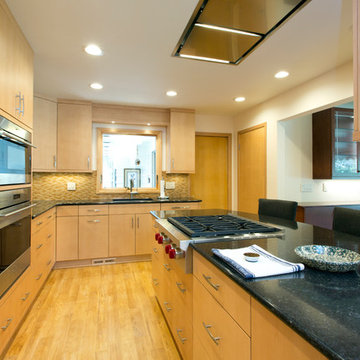
Photo of a mid-sized contemporary kitchen in Cleveland with an undermount sink, flat-panel cabinets, light wood cabinets, beige splashback, glass tile splashback, panelled appliances and light hardwood floors.
Yellow Kitchen with Light Wood Cabinets Design Ideas
11
