Yellow Kitchen with Orange Floor Design Ideas
Refine by:
Budget
Sort by:Popular Today
1 - 12 of 12 photos
Item 1 of 3
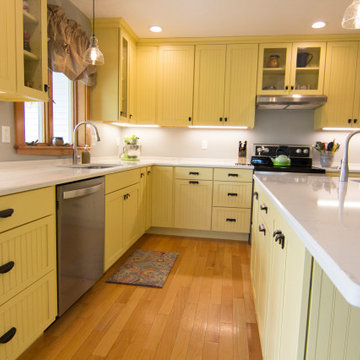
Bright and sunny. Open, yet cozy. This kitchen combines comfort with functionality, spiced with the perfect shade of butter yellow.
Mid-sized country l-shaped eat-in kitchen in Providence with an undermount sink, recessed-panel cabinets, yellow cabinets, quartz benchtops, grey splashback, stainless steel appliances, light hardwood floors, with island, orange floor and white benchtop.
Mid-sized country l-shaped eat-in kitchen in Providence with an undermount sink, recessed-panel cabinets, yellow cabinets, quartz benchtops, grey splashback, stainless steel appliances, light hardwood floors, with island, orange floor and white benchtop.
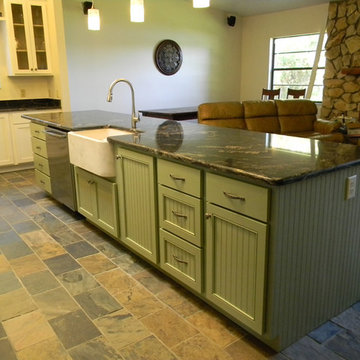
Mid-sized arts and crafts l-shaped open plan kitchen in Tampa with a farmhouse sink, beaded inset cabinets, green cabinets, granite benchtops, slate floors, with island, orange floor and black benchtop.

A fabulous boho kitchen retains the personality of the house and homeowner in this eclectic Victorian farmhouse kitchen. An angled wall was straightened to provide a peninsula eat-in spot.
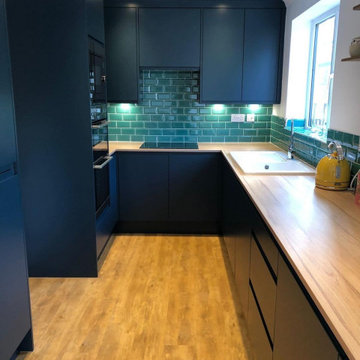
Kitchen Flooring installation in new Kitchen renovation, full plywood preparation, feather finish, LVT installed on High Temperature adhesive
This is an example of a mid-sized modern u-shaped eat-in kitchen in Other with no island, vinyl floors and orange floor.
This is an example of a mid-sized modern u-shaped eat-in kitchen in Other with no island, vinyl floors and orange floor.
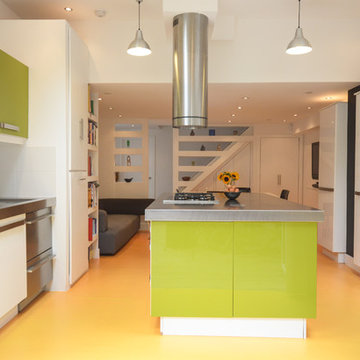
Mid-sized contemporary open plan kitchen in London with a drop-in sink, flat-panel cabinets, green cabinets, stainless steel benchtops, porcelain splashback, panelled appliances, vinyl floors, with island and orange floor.
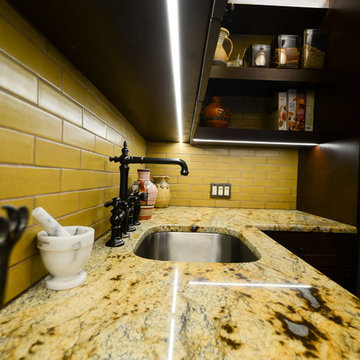
Photo of a mid-sized single-wall open plan kitchen in New York with an undermount sink, recessed-panel cabinets, dark wood cabinets, quartzite benchtops, yellow splashback, subway tile splashback, stainless steel appliances, terra-cotta floors, with island, orange floor and multi-coloured benchtop.
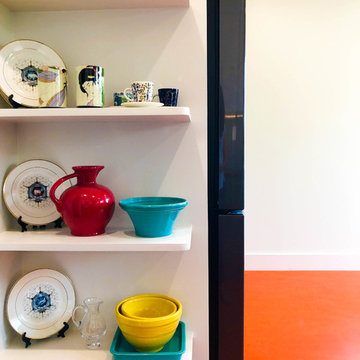
Mt. Washington, CA - Complete Kitchen remodel
This kitchen remodel/renovation project also provides these cute, open side shelving.
Mid-sized modern u-shaped kitchen pantry in Los Angeles with flat-panel cabinets, white cabinets, blue splashback, ceramic splashback, stainless steel appliances, linoleum floors, a peninsula, orange floor, a drop-in sink, granite benchtops and black benchtop.
Mid-sized modern u-shaped kitchen pantry in Los Angeles with flat-panel cabinets, white cabinets, blue splashback, ceramic splashback, stainless steel appliances, linoleum floors, a peninsula, orange floor, a drop-in sink, granite benchtops and black benchtop.
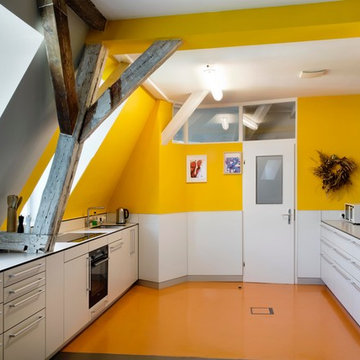
BlauHaus, Rosner
Small contemporary galley separate kitchen in Nuremberg with flat-panel cabinets, white cabinets, laminate benchtops, yellow splashback, white benchtop, an integrated sink, black appliances, no island and orange floor.
Small contemporary galley separate kitchen in Nuremberg with flat-panel cabinets, white cabinets, laminate benchtops, yellow splashback, white benchtop, an integrated sink, black appliances, no island and orange floor.
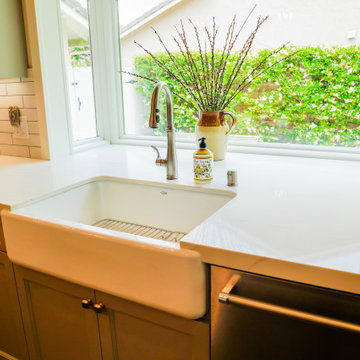
Example of a full home transitional remodel that includes kitchen and living room renovation, custom cabinetry, barn sliding doors, and a few exterior home additions, etc.
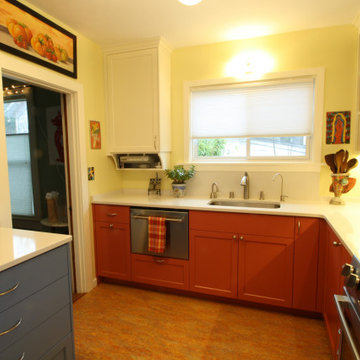
"Asian Tiger" Marmoleum grounds this floor in sunshine, while Moroccan red base cabinets and Leisure Blue cabinets accent the pantry wall. The colors in the homeowner's artwork inspired this design. A new single drawer dishwasher is perfect for this homeowner's needs.
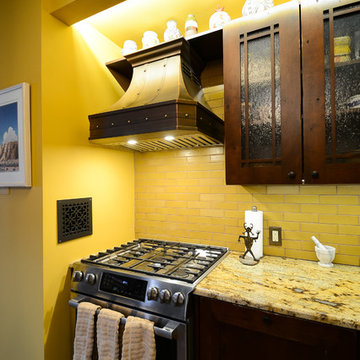
This is an example of a mid-sized single-wall open plan kitchen in New York with an undermount sink, recessed-panel cabinets, dark wood cabinets, quartzite benchtops, yellow splashback, subway tile splashback, stainless steel appliances, terra-cotta floors, with island, orange floor and multi-coloured benchtop.
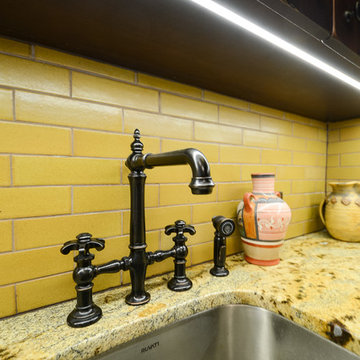
Photo of a mid-sized single-wall open plan kitchen in New York with an undermount sink, recessed-panel cabinets, dark wood cabinets, quartzite benchtops, yellow splashback, subway tile splashback, stainless steel appliances, terra-cotta floors, with island, orange floor and multi-coloured benchtop.
Yellow Kitchen with Orange Floor Design Ideas
1