All Cabinet Finishes Yellow Laundry Room Design Ideas
Refine by:
Budget
Sort by:Popular Today
41 - 60 of 219 photos
Item 1 of 3
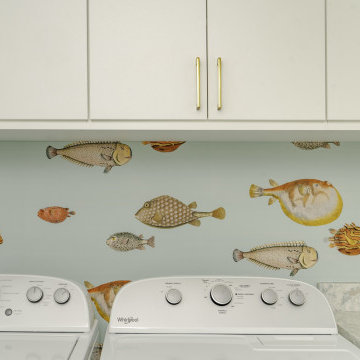
We transformed this Florida home into a modern beach-themed second home with thoughtful designs for entertaining and family time.
This coastal-inspired laundry room is a delightful addition to the home. Adorned with charming fish-print wallpaper, it exudes beachy vibes. Smart storage solutions ensure a tidy and functional space that complements the home's coastal charm.
---Project by Wiles Design Group. Their Cedar Rapids-based design studio serves the entire Midwest, including Iowa City, Dubuque, Davenport, and Waterloo, as well as North Missouri and St. Louis.
For more about Wiles Design Group, see here: https://wilesdesigngroup.com/
To learn more about this project, see here: https://wilesdesigngroup.com/florida-coastal-home-transformation
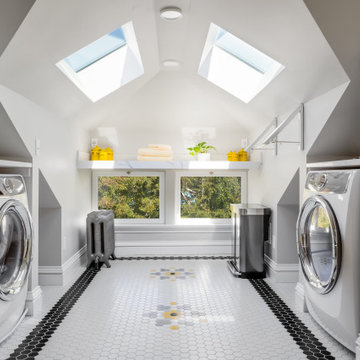
Attic laundry with skylights, black and white tile, yellow accents, and hex tile floor.
Photo of a mid-sized arts and crafts u-shaped dedicated laundry room in Seattle with a farmhouse sink, shaker cabinets, yellow cabinets, white splashback, grey walls, porcelain floors, white benchtop, vaulted, quartz benchtops and engineered quartz splashback.
Photo of a mid-sized arts and crafts u-shaped dedicated laundry room in Seattle with a farmhouse sink, shaker cabinets, yellow cabinets, white splashback, grey walls, porcelain floors, white benchtop, vaulted, quartz benchtops and engineered quartz splashback.
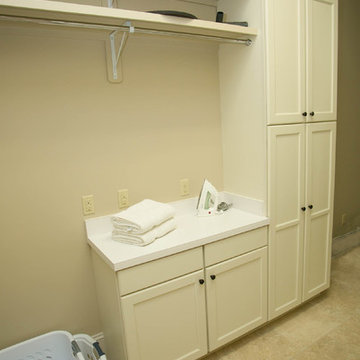
Eileen Casey
Photo of a mid-sized traditional galley dedicated laundry room in New Orleans with recessed-panel cabinets, white cabinets and a side-by-side washer and dryer.
Photo of a mid-sized traditional galley dedicated laundry room in New Orleans with recessed-panel cabinets, white cabinets and a side-by-side washer and dryer.
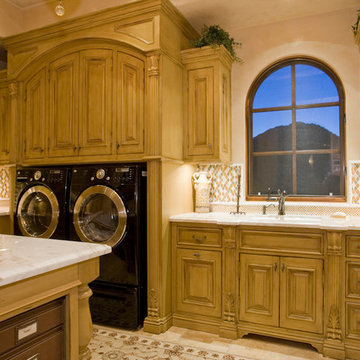
We love this stunning laundry room with its gorgeous backsplash tile, marble countertops, and custom cabinetry.
Photo of an expansive mediterranean u-shaped dedicated laundry room in Phoenix with a drop-in sink, raised-panel cabinets, medium wood cabinets, granite benchtops, beige walls, travertine floors and a side-by-side washer and dryer.
Photo of an expansive mediterranean u-shaped dedicated laundry room in Phoenix with a drop-in sink, raised-panel cabinets, medium wood cabinets, granite benchtops, beige walls, travertine floors and a side-by-side washer and dryer.
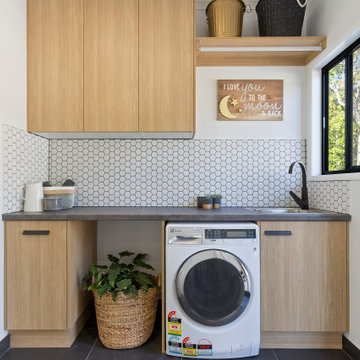
The hardest working room in the house, this laundry includes a hidden laundry chute, hanging rail, wall mounted ironing station and a door leading to a drying deck.
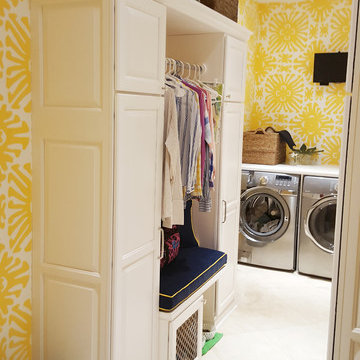
The laundry room with built-in cabinetry and sunburst wallpaper.
Design ideas for a small eclectic utility room in New Orleans with an undermount sink, raised-panel cabinets, white cabinets, yellow walls, ceramic floors and a side-by-side washer and dryer.
Design ideas for a small eclectic utility room in New Orleans with an undermount sink, raised-panel cabinets, white cabinets, yellow walls, ceramic floors and a side-by-side washer and dryer.
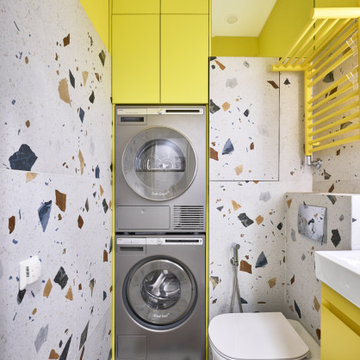
Design ideas for a small contemporary single-wall utility room in Moscow with a single-bowl sink, flat-panel cabinets, yellow cabinets, solid surface benchtops, white splashback, porcelain splashback, multi-coloured walls, porcelain floors, a stacked washer and dryer, multi-coloured floor and white benchtop.
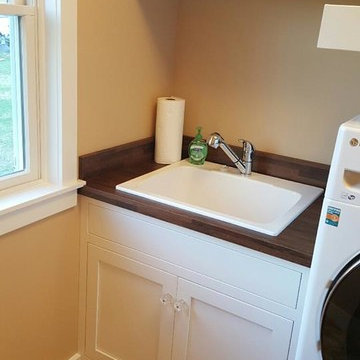
Photo of a small arts and crafts single-wall dedicated laundry room in Orange County with open cabinets, white cabinets, yellow walls and a side-by-side washer and dryer.
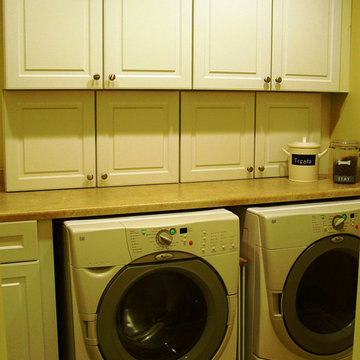
Laundry room in a new custom home in Wethersfield, CT designed by Jennifer Morgenthau Architect, LLC
Design ideas for a mid-sized traditional single-wall dedicated laundry room in Bridgeport with raised-panel cabinets, white cabinets, laminate benchtops, beige walls, ceramic floors, a side-by-side washer and dryer and beige floor.
Design ideas for a mid-sized traditional single-wall dedicated laundry room in Bridgeport with raised-panel cabinets, white cabinets, laminate benchtops, beige walls, ceramic floors, a side-by-side washer and dryer and beige floor.
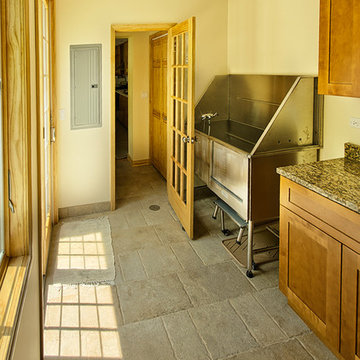
LG, R Segal
Inspiration for a large traditional single-wall utility room in Chicago with an utility sink, shaker cabinets, medium wood cabinets, granite benchtops, beige walls and concrete floors.
Inspiration for a large traditional single-wall utility room in Chicago with an utility sink, shaker cabinets, medium wood cabinets, granite benchtops, beige walls and concrete floors.
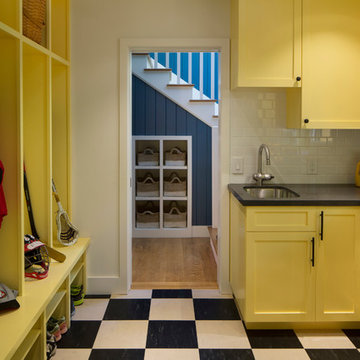
Read all about this family-friendly remodel on our blog: http://jeffkingandco.com/from-the-contractors-bay-area-remodel/.
Architect: Steve Swearengen, AIA | the Architects Office /
Photography: Paul Dyer
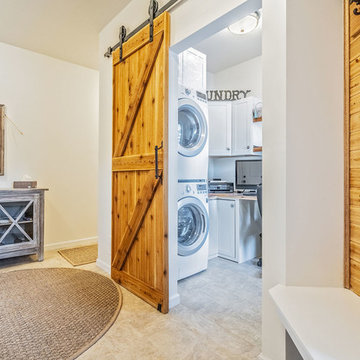
The mudroom is conveniently located next to the laundry room.
Inspiration for a large country l-shaped utility room in New York with shaker cabinets, white cabinets, wood benchtops, white walls, ceramic floors, a stacked washer and dryer and multi-coloured floor.
Inspiration for a large country l-shaped utility room in New York with shaker cabinets, white cabinets, wood benchtops, white walls, ceramic floors, a stacked washer and dryer and multi-coloured floor.
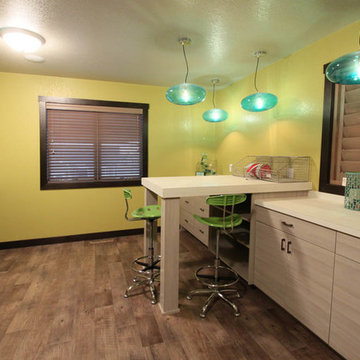
Inspiration for a large contemporary galley utility room in Other with flat-panel cabinets, grey cabinets, laminate benchtops, yellow walls and medium hardwood floors.
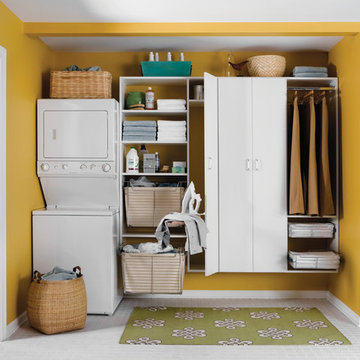
A stacked washer/dryer comes alive with the addition of contemporary and functional components
This is an example of a mid-sized contemporary single-wall utility room in Boston with an undermount sink, flat-panel cabinets, white cabinets, ceramic floors, a stacked washer and dryer and orange walls.
This is an example of a mid-sized contemporary single-wall utility room in Boston with an undermount sink, flat-panel cabinets, white cabinets, ceramic floors, a stacked washer and dryer and orange walls.
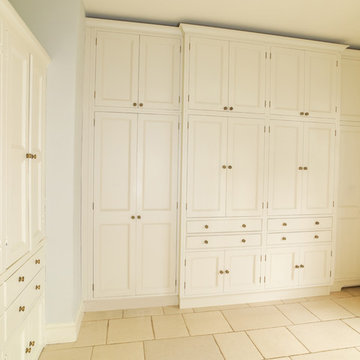
This pantry was designed and made for a Georgian house near Bath. The client and the interior designers decided to take inspiration from the original Georgian doors and panelling for the style of the kitchen and the pantry.
This is a classic English country pantry with a modern twist. In the centre of the tall cupboards are two integrated larder units. The rest of the cupboards are organised for laundry, cleaning and other household requirements.
Designed and hand built by Tim Wood
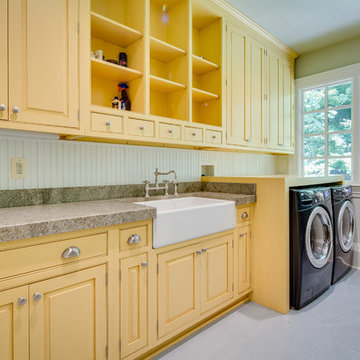
Maryland Photography, Inc.
This is an example of a large country single-wall dedicated laundry room in DC Metro with a farmhouse sink, granite benchtops, green walls, ceramic floors, a side-by-side washer and dryer, yellow cabinets, grey benchtop and beaded inset cabinets.
This is an example of a large country single-wall dedicated laundry room in DC Metro with a farmhouse sink, granite benchtops, green walls, ceramic floors, a side-by-side washer and dryer, yellow cabinets, grey benchtop and beaded inset cabinets.
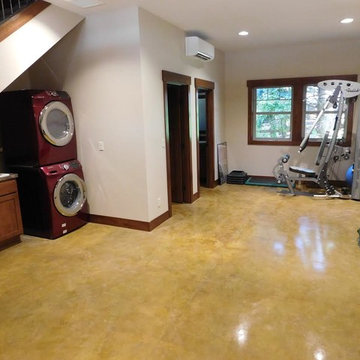
New project - we call them garageominiums :) Garage with Mother In Law at Sun Country Golf Course in Cle Elum, WA
Exterior - Exercise room, stained concrete floors and custom fabricated metal stair railing
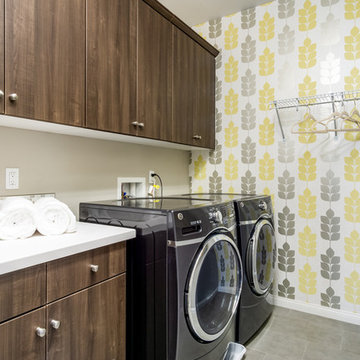
Photo of a contemporary single-wall laundry room in San Diego with flat-panel cabinets, dark wood cabinets, multi-coloured walls, grey floor and white benchtop.
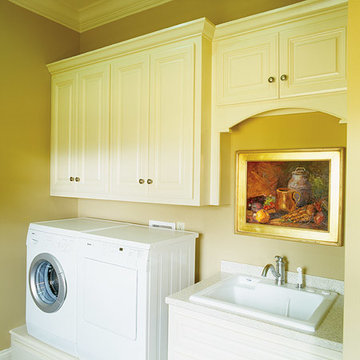
Home built by Hughes Edwards Builders. John Schweikert Photography
Mid-sized traditional single-wall laundry room in Nashville with a drop-in sink, raised-panel cabinets, white cabinets, laminate benchtops, beige walls and a side-by-side washer and dryer.
Mid-sized traditional single-wall laundry room in Nashville with a drop-in sink, raised-panel cabinets, white cabinets, laminate benchtops, beige walls and a side-by-side washer and dryer.
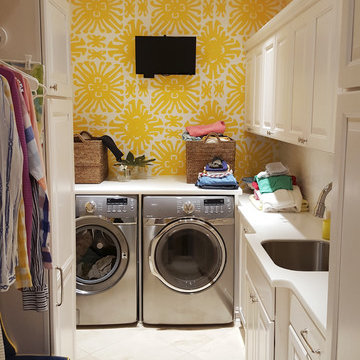
The laundry room with built-in cabinetry and sunburst wallpaper.
Design ideas for a small eclectic utility room in New Orleans with an undermount sink, raised-panel cabinets, white cabinets, yellow walls, ceramic floors and a side-by-side washer and dryer.
Design ideas for a small eclectic utility room in New Orleans with an undermount sink, raised-panel cabinets, white cabinets, yellow walls, ceramic floors and a side-by-side washer and dryer.
All Cabinet Finishes Yellow Laundry Room Design Ideas
3