Yellow Living Design Ideas with Slate Floors
Refine by:
Budget
Sort by:Popular Today
1 - 18 of 18 photos
Item 1 of 3
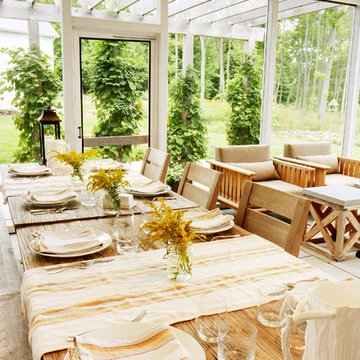
From their front porches to their brightly colored outbuildings, these graceful homes - clustered among walking paths, private docks, and parkland - nod to the Amish countryside in which they're sited. Their nostalgic appeal is complemented by open floor plans, exposed beam ceilings, and custom millwork, melding the charms of yesteryear with the character and conveniences demanded by today's discerning home buyers.
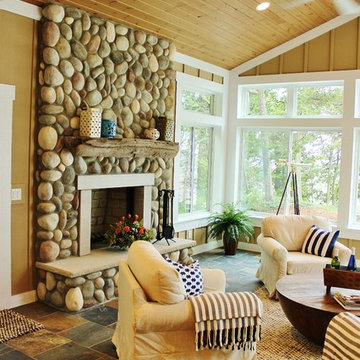
This incredible Cottage Home lake house sits atop a Lake Michigan shoreline bluff, taking in all the sounds and views of the magnificent lake. This custom built, LEED Certified home boasts of over 5,100 sq. ft. of living space – 6 bedrooms including a dorm room and a bunk room, 5 baths, 3 inside living spaces, porches and patios, and a kitchen with beverage pantry that takes the cake. The 4-seasons porch is where all guests desire to stay – welcomed by the peaceful wooded surroundings and blue hues of the great lake.
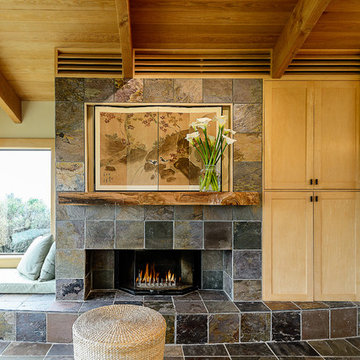
Around the fireplace the existing slate tiles were matched and brought full height to simplify and strengthen the overall fireplace design, and a seven-foot live-edged log of Sycamore was milled, polished and mounted on the slate to create a stunning fireplace mantle and help frame the new art niche created above.
searanchimages.com
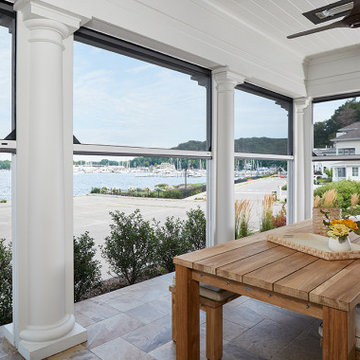
Inspiration for a transitional sunroom in Grand Rapids with slate floors and multi-coloured floor.
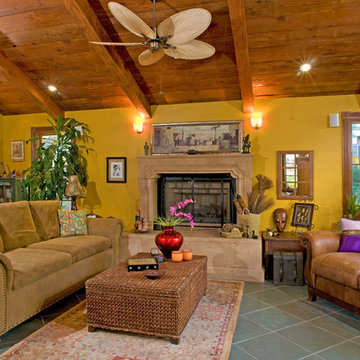
Inspiration for a mid-sized country living room in San Diego with yellow walls, slate floors, a standard fireplace and a concrete fireplace surround.
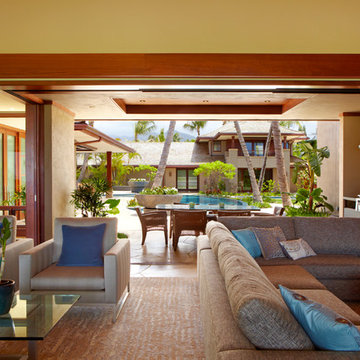
A 5,000 square foot "Hawaiian Ranch" style single-family home located in Kailua, Hawaii. Design focuses on blending into the surroundings while maintaing a fresh, up-to-date feel. Finished home reflects a strong indoor-outdoor relationship and features a lovely courtyard and pool, buffered from onshore winds.
Photography - Kyle Rothenborg
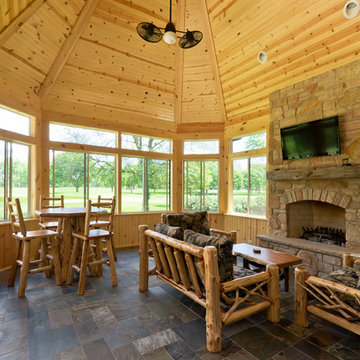
Photo of a mid-sized country sunroom in Chicago with slate floors, a standard fireplace and a stone fireplace surround.
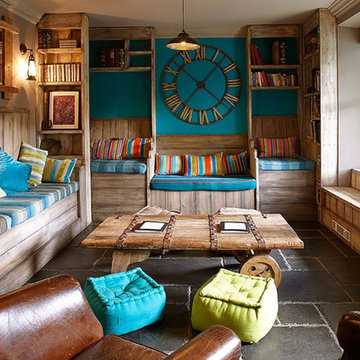
The library, a space to chill out and chat or read after a day in the mountains. Seating and shelving made fron scaffolding boards and distressed by myself. The owners fabourite colour is turquoise, which in a dark room perefectly lit up the space.
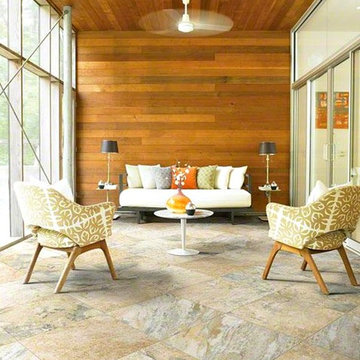
Design ideas for a contemporary sunroom in New York with slate floors, no fireplace, a standard ceiling and multi-coloured floor.
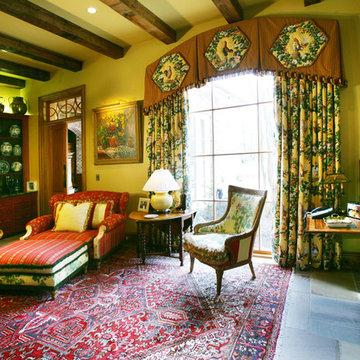
Photo of a mid-sized traditional living room in New Orleans with yellow walls, slate floors and no fireplace.
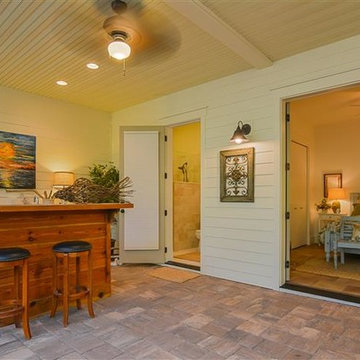
Mid-sized traditional sunroom in Jacksonville with slate floors, a standard fireplace, a stone fireplace surround and a skylight.
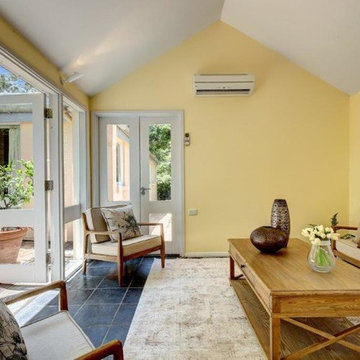
Shane Harris. archimagery.com.au
This is an example of a small country enclosed living room in Adelaide with yellow walls, slate floors and grey floor.
This is an example of a small country enclosed living room in Adelaide with yellow walls, slate floors and grey floor.
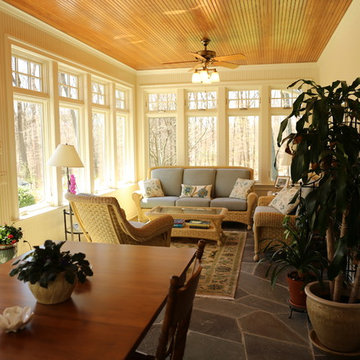
This is an example of a mid-sized traditional sunroom in Detroit with slate floors, a standard ceiling and grey floor.
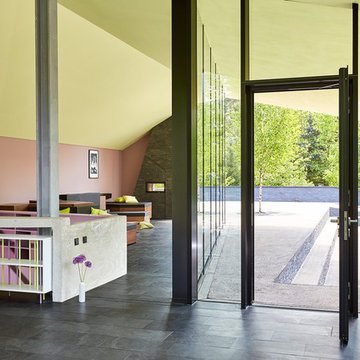
Swen Gottschall www.bloominds.com
Inspiration for a contemporary living room in Berlin with purple walls, slate floors and grey floor.
Inspiration for a contemporary living room in Berlin with purple walls, slate floors and grey floor.
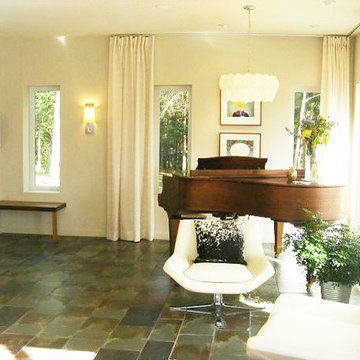
Design ideas for a small contemporary open concept family room in Other with a music area, beige walls, slate floors and no tv.
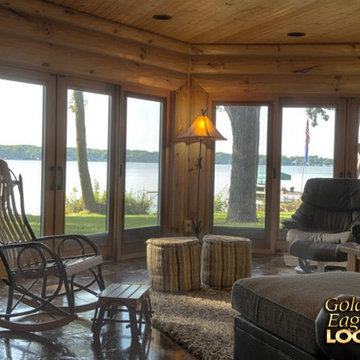
For more info on this home such as prices, floor plan, go to www.goldeneagleloghomes.com
Inspiration for a large country family room in Other with brown walls, slate floors and brown floor.
Inspiration for a large country family room in Other with brown walls, slate floors and brown floor.
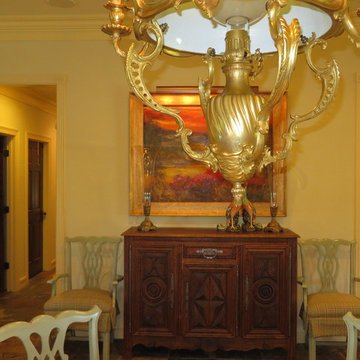
Lance Robins, Photographer
Breakfast Room combines an antique buffet, painted Chippendale style chairs and a French bronze d'ore chandelier.
This is an example of a traditional open concept family room in Houston with yellow walls and slate floors.
This is an example of a traditional open concept family room in Houston with yellow walls and slate floors.
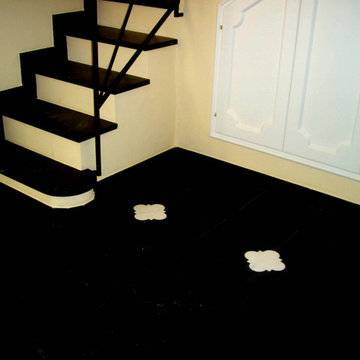
Particolare del pavimento in ardesia a lastre con inseriti decori in marmo statuario realizzati a mano.
Large traditional open concept living room in Other with slate floors and black floor.
Large traditional open concept living room in Other with slate floors and black floor.
Yellow Living Design Ideas with Slate Floors
1



