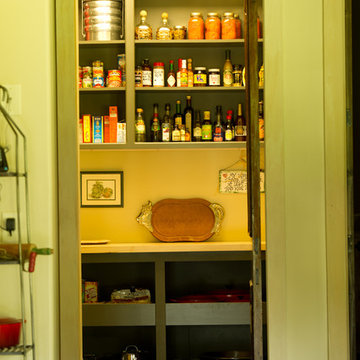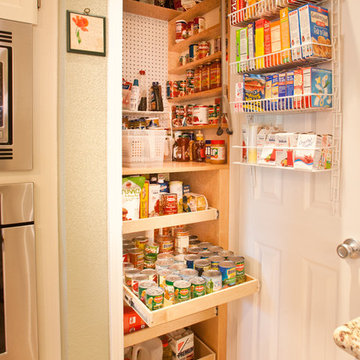Orange, Yellow Kitchen Design Ideas
Refine by:
Budget
Sort by:Popular Today
1 - 20 of 67,478 photos
Item 1 of 3
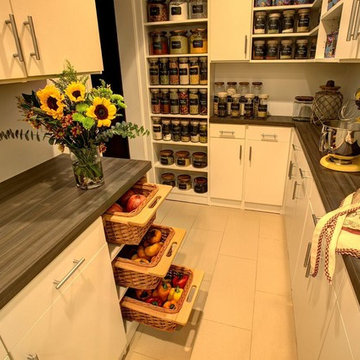
Large contemporary kitchen pantry in New York with flat-panel cabinets, white cabinets, wood benchtops and porcelain floors.
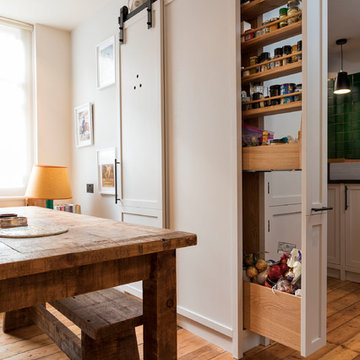
Central storage unit that comprises of a bespoke pull-out larder system and hoses the integrated fridge/freezer and further storage behind the top hung sliding door.
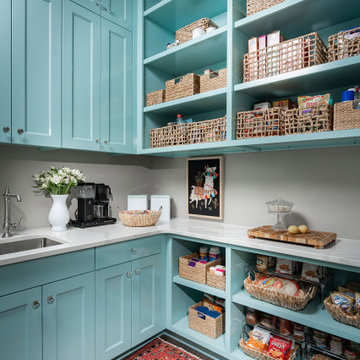
Design ideas for a mid-sized transitional l-shaped kitchen pantry in Other with an undermount sink, blue cabinets, dark hardwood floors, brown floor, white benchtop, quartz benchtops, shaker cabinets, grey splashback, glass sheet splashback, stainless steel appliances and no island.
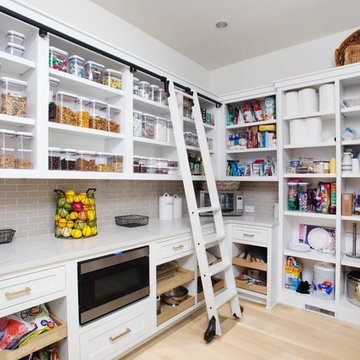
Photo of a transitional u-shaped kitchen pantry in Atlanta with open cabinets, white cabinets, grey splashback, subway tile splashback, light hardwood floors, no island, beige floor and white benchtop.
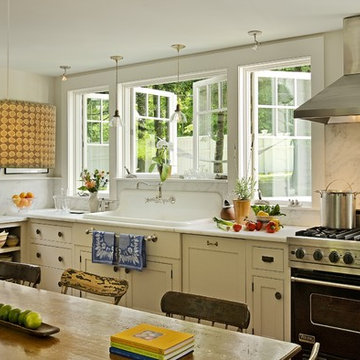
This kitchen was formerly a dark paneled, cluttered, and divided space with little natural light. By eliminating partitions and creating a more functional, open floorplan, as well as adding modern windows with traditional detailing, providing lovingly detailed built-ins for the clients extensive collection of beautiful dishes, and lightening up the color palette we were able to create a rather miraculous transformation. The wide plank salvaged pine floors, the antique french dining table, as well as the Galbraith & Paul drum pendant and the salvaged antique glass monopoint track pendants all help to provide a warmth to the crisp detailing.
Renovation/Addition. Rob Karosis Photography
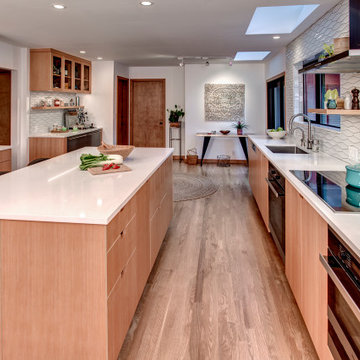
Photo of a large contemporary galley kitchen in Seattle with an undermount sink, flat-panel cabinets, light wood cabinets, quartz benchtops, white splashback, porcelain splashback, stainless steel appliances, light hardwood floors, with island, white benchtop and beige floor.
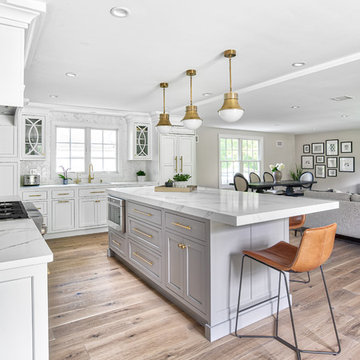
Large Frost colored island with a thick counter top gives a more contemporary look.
Inspiration for a large transitional l-shaped open plan kitchen in New York with an undermount sink, beaded inset cabinets, white cabinets, quartz benchtops, white splashback, mosaic tile splashback, panelled appliances, with island and white benchtop.
Inspiration for a large transitional l-shaped open plan kitchen in New York with an undermount sink, beaded inset cabinets, white cabinets, quartz benchtops, white splashback, mosaic tile splashback, panelled appliances, with island and white benchtop.
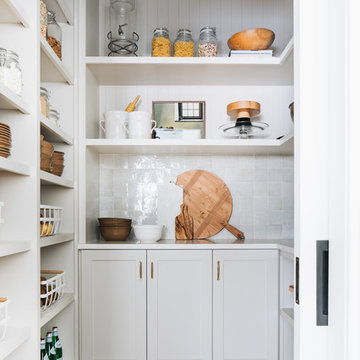
Photo of a small transitional u-shaped kitchen pantry in Chicago with shaker cabinets, grey cabinets, grey splashback, light hardwood floors, no island, white benchtop, quartz benchtops, terra-cotta splashback and brown floor.
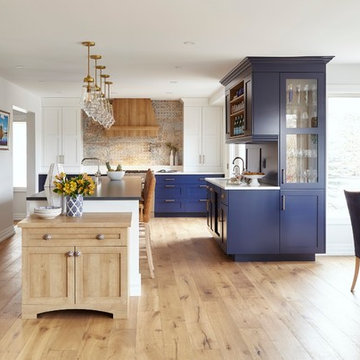
Photos by Valerie Wilcox
This is an example of an expansive transitional u-shaped eat-in kitchen in Toronto with an undermount sink, shaker cabinets, blue cabinets, quartz benchtops, panelled appliances, light hardwood floors, with island, brown floor and blue benchtop.
This is an example of an expansive transitional u-shaped eat-in kitchen in Toronto with an undermount sink, shaker cabinets, blue cabinets, quartz benchtops, panelled appliances, light hardwood floors, with island, brown floor and blue benchtop.

Inspiration for a mid-sized contemporary galley kitchen pantry in Chicago with flat-panel cabinets, grey floor, no island, white cabinets, marble benchtops, white splashback, subway tile splashback and slate floors.
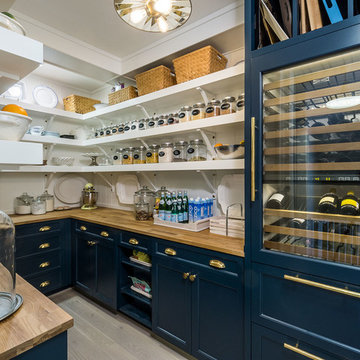
Designed by Rod Graham and Gilyn McKelligon. Photo by KuDa Photography
Inspiration for a country u-shaped kitchen pantry in Portland with open cabinets, blue cabinets, wood benchtops, white splashback, light hardwood floors, no island, beige floor and panelled appliances.
Inspiration for a country u-shaped kitchen pantry in Portland with open cabinets, blue cabinets, wood benchtops, white splashback, light hardwood floors, no island, beige floor and panelled appliances.
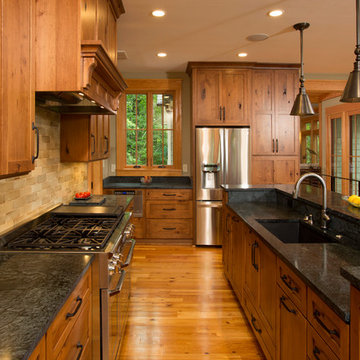
The design of this home was driven by the owners’ desire for a three-bedroom waterfront home that showcased the spectacular views and park-like setting. As nature lovers, they wanted their home to be organic, minimize any environmental impact on the sensitive site and embrace nature.
This unique home is sited on a high ridge with a 45° slope to the water on the right and a deep ravine on the left. The five-acre site is completely wooded and tree preservation was a major emphasis. Very few trees were removed and special care was taken to protect the trees and environment throughout the project. To further minimize disturbance, grades were not changed and the home was designed to take full advantage of the site’s natural topography. Oak from the home site was re-purposed for the mantle, powder room counter and select furniture.
The visually powerful twin pavilions were born from the need for level ground and parking on an otherwise challenging site. Fill dirt excavated from the main home provided the foundation. All structures are anchored with a natural stone base and exterior materials include timber framing, fir ceilings, shingle siding, a partial metal roof and corten steel walls. Stone, wood, metal and glass transition the exterior to the interior and large wood windows flood the home with light and showcase the setting. Interior finishes include reclaimed heart pine floors, Douglas fir trim, dry-stacked stone, rustic cherry cabinets and soapstone counters.
Exterior spaces include a timber-framed porch, stone patio with fire pit and commanding views of the Occoquan reservoir. A second porch overlooks the ravine and a breezeway connects the garage to the home.
Numerous energy-saving features have been incorporated, including LED lighting, on-demand gas water heating and special insulation. Smart technology helps manage and control the entire house.
Greg Hadley Photography
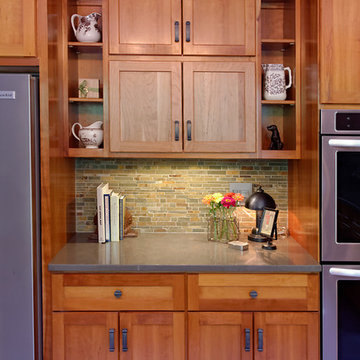
Bill Secord
Inspiration for an expansive arts and crafts eat-in kitchen in Seattle with an integrated sink, shaker cabinets, medium wood cabinets, solid surface benchtops, green splashback, stone tile splashback, stainless steel appliances, porcelain floors and with island.
Inspiration for an expansive arts and crafts eat-in kitchen in Seattle with an integrated sink, shaker cabinets, medium wood cabinets, solid surface benchtops, green splashback, stone tile splashback, stainless steel appliances, porcelain floors and with island.
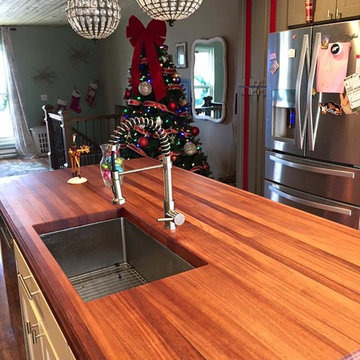
Armani Fine Woodworking African Mahogany butcher block countertop with Monocoat finish. Armanifinewoodworking.com. Custom Made-to-Order. Shipped Nationwide.
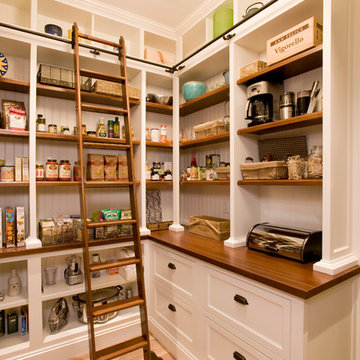
Shelly Harrison
Photo of a beach style kitchen pantry in Boston with white cabinets, wood benchtops, stainless steel appliances and open cabinets.
Photo of a beach style kitchen pantry in Boston with white cabinets, wood benchtops, stainless steel appliances and open cabinets.
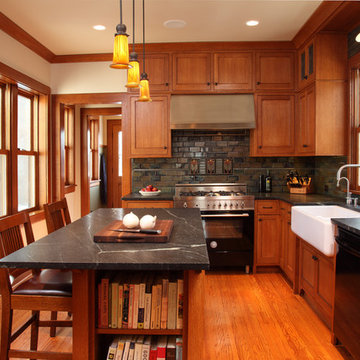
Existing 100 year old Arts and Crafts home. Kitchen space was completely gutted down to framing. In floor heat, chefs stove, custom site-built cabinetry and soapstone countertops bring kitchen up to date.
Designed by Jean Rehkamp and Ryan Lawinger of Rehkamp Larson Architects.
Greg Page Photography
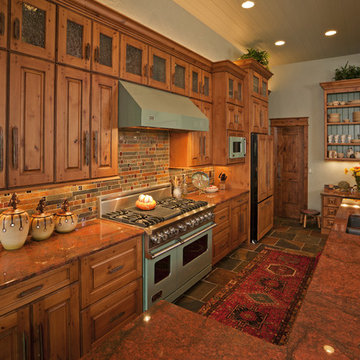
Rustic kitchen cabinets with green Viking appliances. Cabinets were built by Fedewa Custom Works. Warm, sunset colors make this kitchen very inviting. Steamboat Springs, Colorado. The cabinets are knotty alder wood, with a stain and glaze we developed here in our shop.
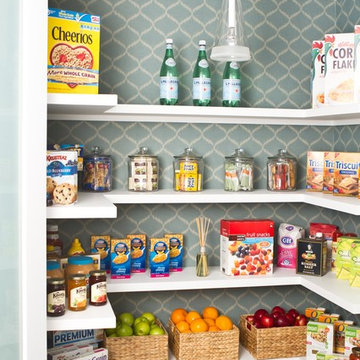
Venice Beach is home to hundreds of runaway teens. The crash pad, right off the boardwalk, aims to provide them with a haven to help them restore their lives. Kitchen and pantry designed by Charmean Neithart Interiors, LLC.
Photos by Erika Bierman
www.erikabiermanphotography.com
Orange, Yellow Kitchen Design Ideas
1
