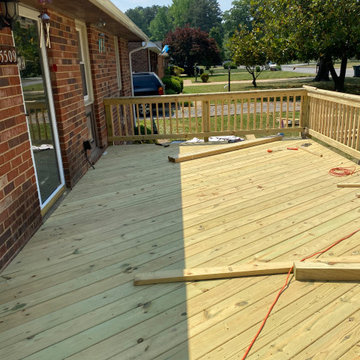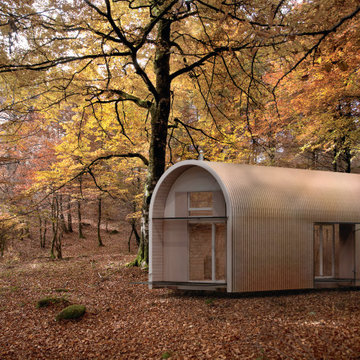Yellow Outdoor Design Ideas with Wood Railing
Sort by:Popular Today
1 - 20 of 33 photos
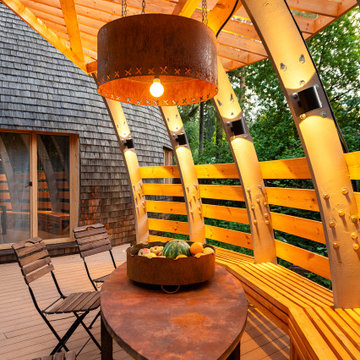
Inspiration for a mid-sized eclectic courtyard and first floor deck in Moscow with a pergola and wood railing.
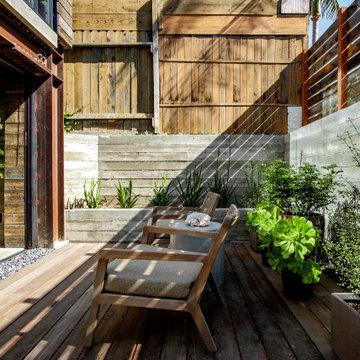
Mid-sized industrial deck in Los Angeles with with privacy feature, no cover and wood railing.
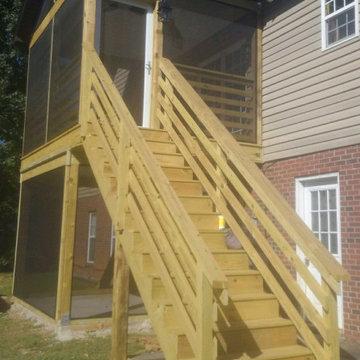
We removed old deck, Built new deck, and roof. Then installed screen, handrails, doors, and trim.
Mid-sized traditional backyard and first floor deck in Other with a roof extension and wood railing.
Mid-sized traditional backyard and first floor deck in Other with a roof extension and wood railing.

ATIID collaborated with these homeowners to curate new furnishings throughout the home while their down-to-the studs, raise-the-roof renovation, designed by Chambers Design, was underway. Pattern and color were everything to the owners, and classic “Americana” colors with a modern twist appear in the formal dining room, great room with gorgeous new screen porch, and the primary bedroom. Custom bedding that marries not-so-traditional checks and florals invites guests into each sumptuously layered bed. Vintage and contemporary area rugs in wool and jute provide color and warmth, grounding each space. Bold wallpapers were introduced in the powder and guest bathrooms, and custom draperies layered with natural fiber roman shades ala Cindy’s Window Fashions inspire the palettes and draw the eye out to the natural beauty beyond. Luxury abounds in each bathroom with gleaming chrome fixtures and classic finishes. A magnetic shade of blue paint envelops the gourmet kitchen and a buttery yellow creates a happy basement laundry room. No detail was overlooked in this stately home - down to the mudroom’s delightful dutch door and hard-wearing brick floor.
Photography by Meagan Larsen Photography
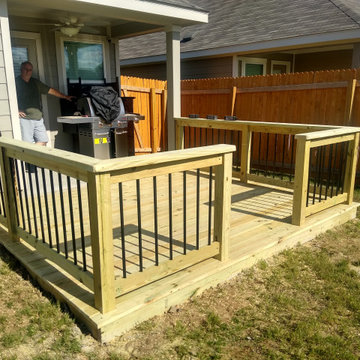
Design ideas for a small traditional backyard and ground level deck in Austin with no cover and wood railing.

Small country backyard and first floor deck in Other with a pergola and wood railing.
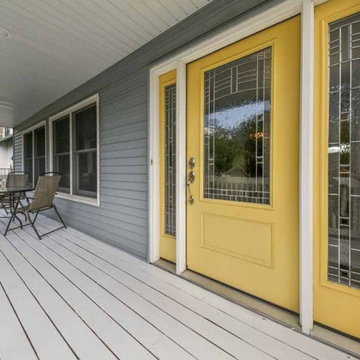
Inspiration for a mid-sized traditional front yard verandah in Chicago with with skirting, decking, a roof extension and wood railing.
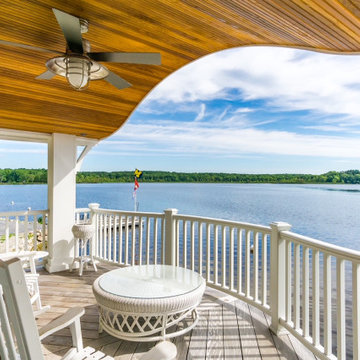
Inspiration for a beach style balcony in Detroit with a roof extension and wood railing.
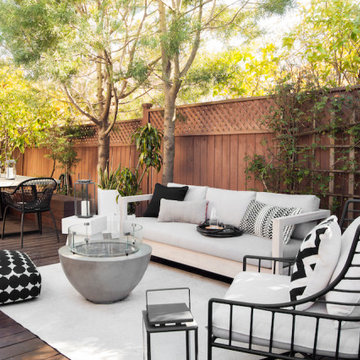
Mid-sized contemporary backyard and ground level deck in San Francisco with no cover and wood railing.
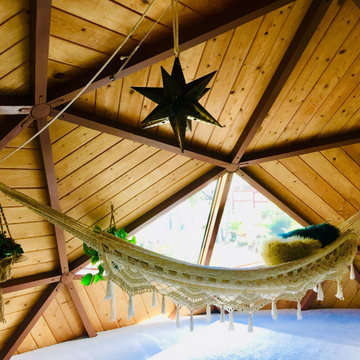
Design ideas for a mid-sized scandinavian balcony in San Diego with wood railing.
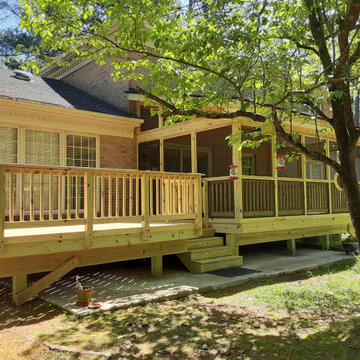
The design details of this outdoor project were based entirely on the needs and desires of these clients. Like all of the projects we design and build, this one was custom made for the way the homeowners want to enjoy the outdoors. The clients made their own design decisions regarding the size of their project and the materials used. They chose pressure-treated pine for the screened porch, including the porch floor, and the deck and railings.
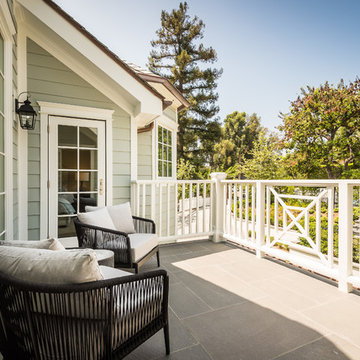
Design ideas for a traditional balcony in Los Angeles with no cover and wood railing.
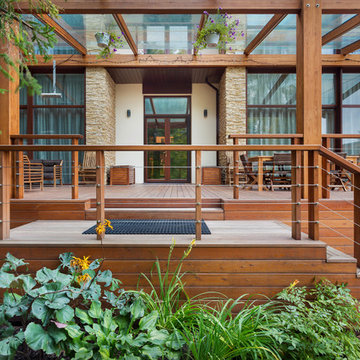
Архитекторы: Дмитрий Глушков, Фёдор Селенин; Фото: Антон Лихтарович
Inspiration for a large mediterranean courtyard and ground level deck in Moscow with a roof extension, an outdoor kitchen and wood railing.
Inspiration for a large mediterranean courtyard and ground level deck in Moscow with a roof extension, an outdoor kitchen and wood railing.
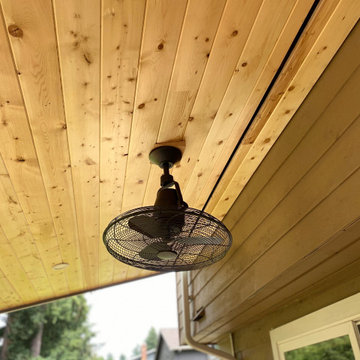
Inspiration for a large transitional backyard deck with with fireplace, a roof extension and wood railing.
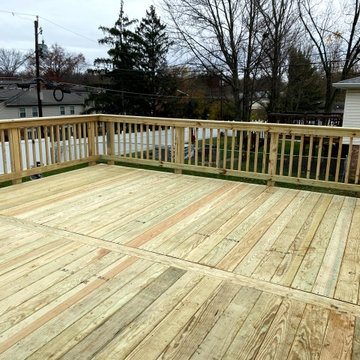
This is an example of a large traditional backyard deck in Cincinnati with wood railing.
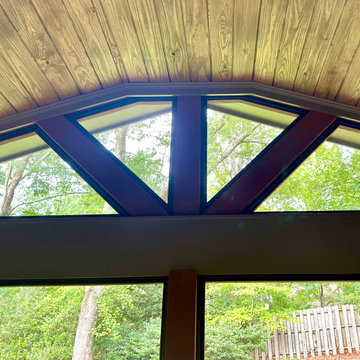
Our design team came up with some great solutions! First, we added the fireplace to extend outdoor enjoyment into the cooler months. Of course, the roof and screens make rainy summer afternoons a bit more enjoyable, too. We also agreed to add four 24X48 skylights to the roof so that the light would continue to illuminate the interior of the home.
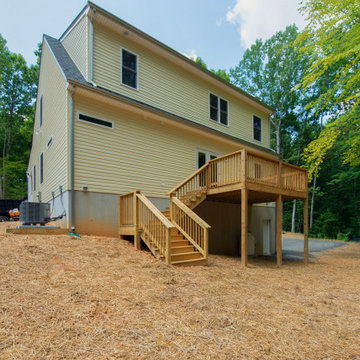
Design ideas for a mid-sized country backyard deck in Richmond with no cover and wood railing.
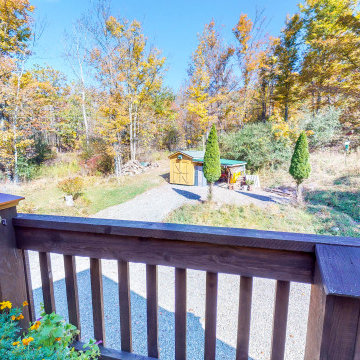
Balcony off Loft Bedroom
Inspiration for a small country balcony in New York with no cover and wood railing.
Inspiration for a small country balcony in New York with no cover and wood railing.
Yellow Outdoor Design Ideas with Wood Railing
1
