All Cabinet Styles Yellow Powder Room Design Ideas
Refine by:
Budget
Sort by:Popular Today
1 - 20 of 233 photos
Item 1 of 3
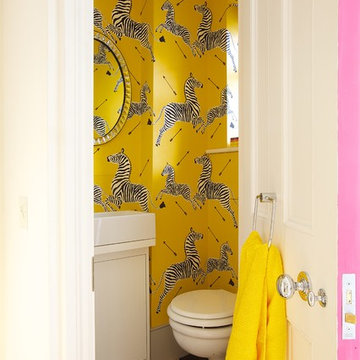
Inspiration for an eclectic powder room in London with flat-panel cabinets, white cabinets, a wall-mount toilet, yellow walls, porcelain floors and a vessel sink.

Pour ce projet, nos clients souhaitaient personnaliser leur appartement en y apportant de la couleur et le rendre plus fonctionnel. Nous avons donc conçu de nombreuses menuiseries sur mesure et joué avec les couleurs en fonction des espaces.
Dans la pièce de vie, le bleu des niches de la bibliothèque contraste avec les touches orangées de la décoration et fait écho au mur mitoyen.
Côté salle à manger, le module de rangement aux lignes géométriques apporte une touche graphique. L’entrée et la cuisine ont elles aussi droit à leurs menuiseries sur mesure, avec des espaces de rangement fonctionnels et leur banquette pour plus de convivialité. En ce qui concerne les salles de bain, chacun la sienne ! Une dans les tons chauds, l’autre aux tons plus sobres.
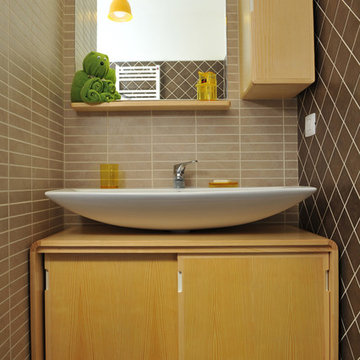
Photo of a small scandinavian powder room in Other with brown tile, brown walls, ceramic floors, flat-panel cabinets, light wood cabinets and a vessel sink.
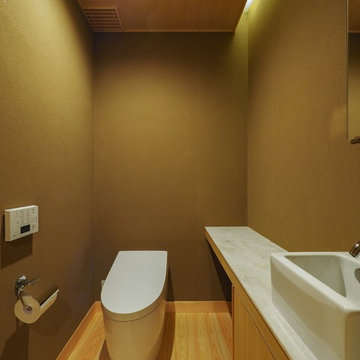
北林泉の家
ゲスト用のトイレは和のしつらえ
Photo of an asian powder room in Other with light wood cabinets, brown walls, a vessel sink, brown floor, flat-panel cabinets and light hardwood floors.
Photo of an asian powder room in Other with light wood cabinets, brown walls, a vessel sink, brown floor, flat-panel cabinets and light hardwood floors.
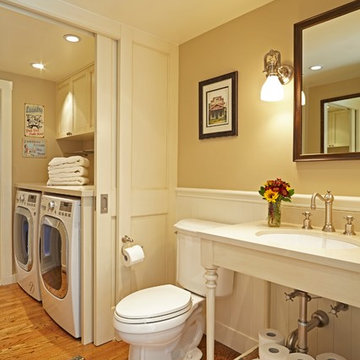
Doug Hill Photography
Photo of a small traditional powder room in Los Angeles with a two-piece toilet, beige walls, medium hardwood floors, an undermount sink, engineered quartz benchtops, white cabinets and open cabinets.
Photo of a small traditional powder room in Los Angeles with a two-piece toilet, beige walls, medium hardwood floors, an undermount sink, engineered quartz benchtops, white cabinets and open cabinets.
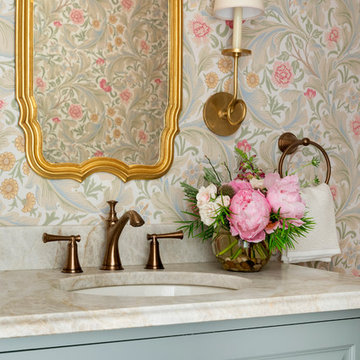
Spacecrafting Photography
Design ideas for a small traditional powder room in Minneapolis with raised-panel cabinets, blue cabinets, a one-piece toilet, multi-coloured walls, an undermount sink, marble benchtops, beige benchtops, a built-in vanity and wallpaper.
Design ideas for a small traditional powder room in Minneapolis with raised-panel cabinets, blue cabinets, a one-piece toilet, multi-coloured walls, an undermount sink, marble benchtops, beige benchtops, a built-in vanity and wallpaper.
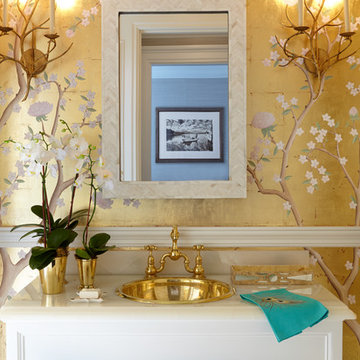
Photography by Keith Scott Morton
From grand estates, to exquisite country homes, to whole house renovations, the quality and attention to detail of a "Significant Homes" custom home is immediately apparent. Full time on-site supervision, a dedicated office staff and hand picked professional craftsmen are the team that take you from groundbreaking to occupancy. Every "Significant Homes" project represents 45 years of luxury homebuilding experience, and a commitment to quality widely recognized by architects, the press and, most of all....thoroughly satisfied homeowners. Our projects have been published in Architectural Digest 6 times along with many other publications and books. Though the lion share of our work has been in Fairfield and Westchester counties, we have built homes in Palm Beach, Aspen, Maine, Nantucket and Long Island.

Inspiration for a small arts and crafts powder room in Los Angeles with shaker cabinets, medium wood cabinets, a two-piece toilet, yellow walls, slate floors, an integrated sink, multi-coloured floor, white benchtops, a built-in vanity and decorative wall panelling.
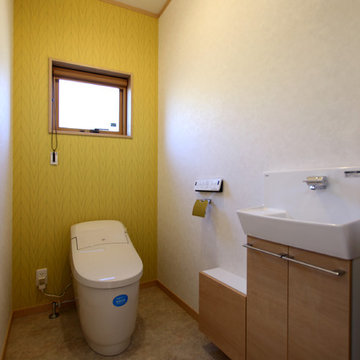
Photo by : Taito Kusakabe
Inspiration for a small modern powder room in Other with beaded inset cabinets, white cabinets, a bidet, green walls, vinyl floors and brown floor.
Inspiration for a small modern powder room in Other with beaded inset cabinets, white cabinets, a bidet, green walls, vinyl floors and brown floor.
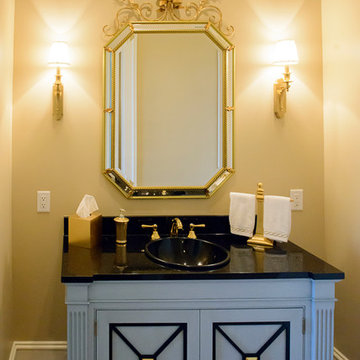
Powder Black Galaxy Room. Black Galaxy Granite. Sink bowl also in black galaxy granite. Gold fixtures. Black trim cabinet faces. Very elegant!
This is an example of a contemporary powder room in Atlanta with a drop-in sink, raised-panel cabinets, blue cabinets, granite benchtops, black tile and beige walls.
This is an example of a contemporary powder room in Atlanta with a drop-in sink, raised-panel cabinets, blue cabinets, granite benchtops, black tile and beige walls.
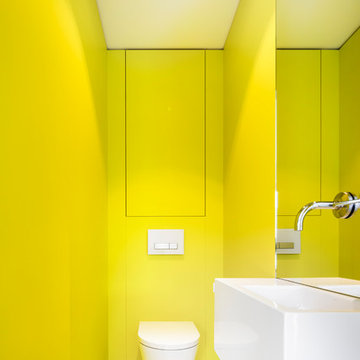
Photo of a small modern powder room in Stuttgart with flat-panel cabinets, light wood cabinets, green walls, concrete floors and grey floor.
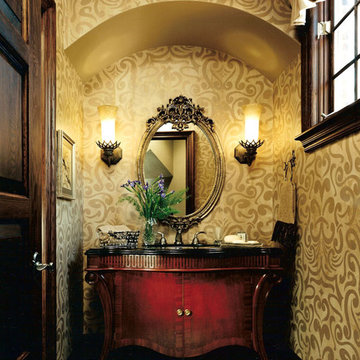
This home is in a rural area. The client was wanting a home reminiscent of those built by the auto barons of Detroit decades before. The home focuses on a nature area enhanced and expanded as part of this property development. The water feature, with its surrounding woodland and wetland areas, supports wild life species and was a significant part of the focus for our design. We orientated all primary living areas to allow for sight lines to the water feature. This included developing an underground pool room where its only windows looked over the water while the room itself was depressed below grade, ensuring that it would not block the views from other areas of the home. The underground room for the pool was constructed of cast-in-place architectural grade concrete arches intended to become the decorative finish inside the room. An elevated exterior patio sits as an entertaining area above this room while the rear yard lawn conceals the remainder of its imposing size. A skylight through the grass is the only hint at what lies below.
Great care was taken to locate the home on a small open space on the property overlooking the natural area and anticipated water feature. We nestled the home into the clearing between existing trees and along the edge of a natural slope which enhanced the design potential and functional options needed for the home. The style of the home not only fits the requirements of an owner with a desire for a very traditional mid-western estate house, but also its location amongst other rural estate lots. The development is in an area dotted with large homes amongst small orchards, small farms, and rolling woodlands. Materials for this home are a mixture of clay brick and limestone for the exterior walls. Both materials are readily available and sourced from the local area. We used locally sourced northern oak wood for the interior trim. The black cherry trees that were removed were utilized as hardwood flooring for the home we designed next door.
Mechanical systems were carefully designed to obtain a high level of efficiency. The pool room has a separate, and rather unique, heating system. The heat recovered as part of the dehumidification and cooling process is re-directed to maintain the water temperature in the pool. This process allows what would have been wasted heat energy to be re-captured and utilized. We carefully designed this system as a negative pressure room to control both humidity and ensure that odors from the pool would not be detectable in the house. The underground character of the pool room also allowed it to be highly insulated and sealed for high energy efficiency. The disadvantage was a sacrifice on natural day lighting around the entire room. A commercial skylight, with reflective coatings, was added through the lawn-covered roof. The skylight added a lot of natural daylight and was a natural chase to recover warm humid air and supply new cooled and dehumidified air back into the enclosed space below. Landscaping was restored with primarily native plant and tree materials, which required little long term maintenance. The dedicated nature area is thriving with more wildlife than originally on site when the property was undeveloped. It is rare to be on site and to not see numerous wild turkey, white tail deer, waterfowl and small animals native to the area. This home provides a good example of how the needs of a luxury estate style home can nestle comfortably into an existing environment and ensure that the natural setting is not only maintained but protected for future generations.
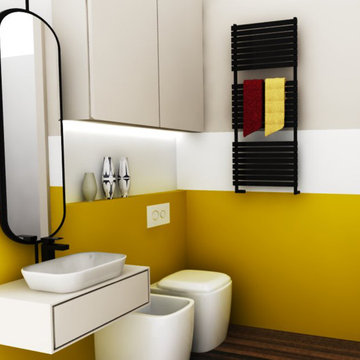
Small midcentury powder room in Milan with flat-panel cabinets, beige cabinets, yellow tile, yellow walls, dark hardwood floors, wood benchtops, brown floor, beige benchtops and a floating vanity.
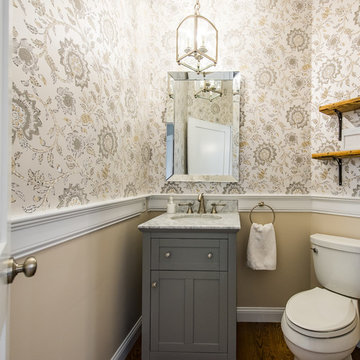
Kate & Keith Photography
Inspiration for a small traditional powder room in Boston with grey cabinets, multi-coloured walls, medium hardwood floors, an undermount sink, a two-piece toilet and recessed-panel cabinets.
Inspiration for a small traditional powder room in Boston with grey cabinets, multi-coloured walls, medium hardwood floors, an undermount sink, a two-piece toilet and recessed-panel cabinets.
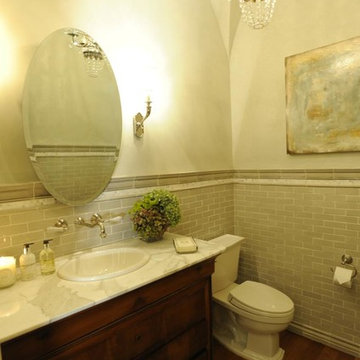
Inspiration for a mid-sized traditional powder room in Other with a two-piece toilet, beige tile, medium hardwood floors, shaker cabinets, medium wood cabinets, porcelain tile, white walls, a drop-in sink and marble benchtops.
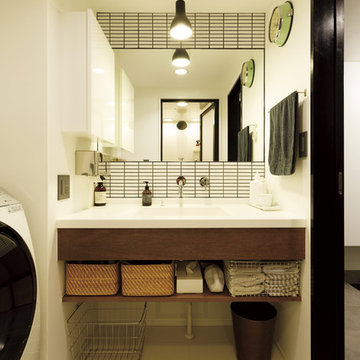
Design ideas for an asian powder room in Tokyo with flat-panel cabinets, dark wood cabinets, white tile, white walls, an integrated sink, beige floor and white benchtops.
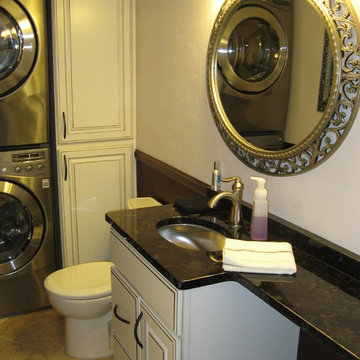
This combination laundry/powder room smartly makes the most of a small space by stacking the washer and dryer and utilizing the leftover space with a tall linen cabinet.
The countertop shape was a compromise between floor/traffic area and additional counter space, which let both areas work as needed.
This home is located in a very small co-op apartment.
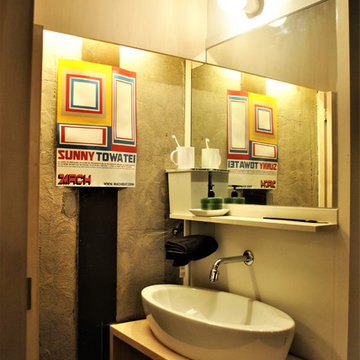
大人の部室(リノベーション)
Inspiration for a small midcentury powder room in Other with open cabinets, light wood cabinets, white walls, dark hardwood floors, wood benchtops, brown floor, beige benchtops and a vessel sink.
Inspiration for a small midcentury powder room in Other with open cabinets, light wood cabinets, white walls, dark hardwood floors, wood benchtops, brown floor, beige benchtops and a vessel sink.
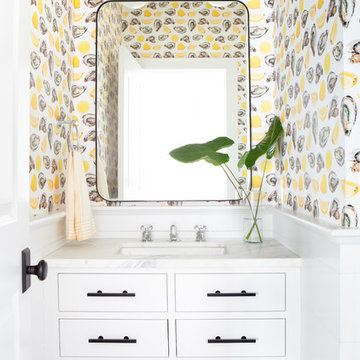
Architectural advisement, Interior Design, Custom Furniture Design & Art Curation by Chango & Co.
Photography by Sarah Elliott
See the feature in Domino Magazine
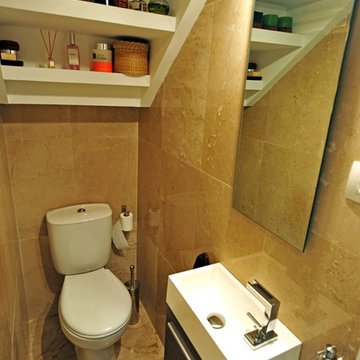
raquel salcedo soriano y abel de la fuente garcía
This is an example of a small transitional powder room in Madrid with furniture-like cabinets, dark wood cabinets, an integrated sink and a two-piece toilet.
This is an example of a small transitional powder room in Madrid with furniture-like cabinets, dark wood cabinets, an integrated sink and a two-piece toilet.
All Cabinet Styles Yellow Powder Room Design Ideas
1