Yellow Powder Room Design Ideas with an Undermount Sink
Refine by:
Budget
Sort by:Popular Today
1 - 20 of 63 photos
Item 1 of 3
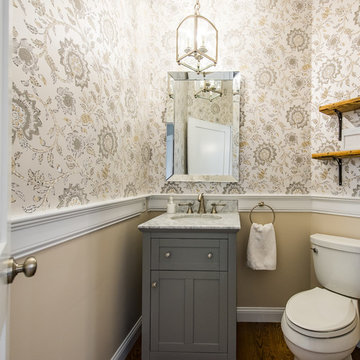
Kate & Keith Photography
Inspiration for a small traditional powder room in Boston with grey cabinets, multi-coloured walls, medium hardwood floors, an undermount sink, a two-piece toilet and recessed-panel cabinets.
Inspiration for a small traditional powder room in Boston with grey cabinets, multi-coloured walls, medium hardwood floors, an undermount sink, a two-piece toilet and recessed-panel cabinets.
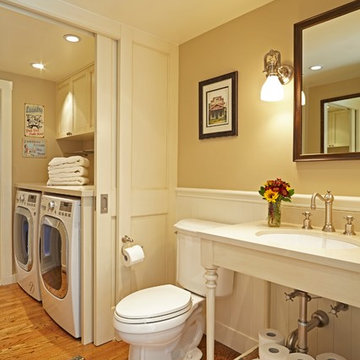
Doug Hill Photography
Photo of a small traditional powder room in Los Angeles with a two-piece toilet, beige walls, medium hardwood floors, an undermount sink, engineered quartz benchtops, white cabinets and open cabinets.
Photo of a small traditional powder room in Los Angeles with a two-piece toilet, beige walls, medium hardwood floors, an undermount sink, engineered quartz benchtops, white cabinets and open cabinets.
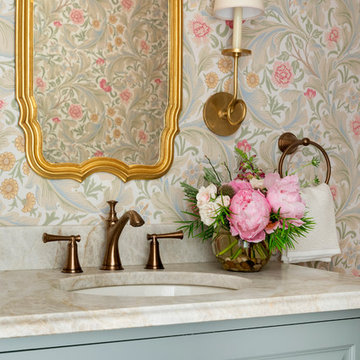
Spacecrafting Photography
Design ideas for a small traditional powder room in Minneapolis with raised-panel cabinets, blue cabinets, a one-piece toilet, multi-coloured walls, an undermount sink, marble benchtops, beige benchtops, a built-in vanity and wallpaper.
Design ideas for a small traditional powder room in Minneapolis with raised-panel cabinets, blue cabinets, a one-piece toilet, multi-coloured walls, an undermount sink, marble benchtops, beige benchtops, a built-in vanity and wallpaper.
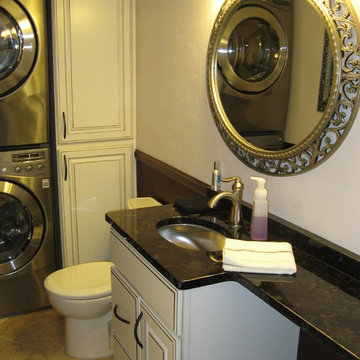
This combination laundry/powder room smartly makes the most of a small space by stacking the washer and dryer and utilizing the leftover space with a tall linen cabinet.
The countertop shape was a compromise between floor/traffic area and additional counter space, which let both areas work as needed.
This home is located in a very small co-op apartment.
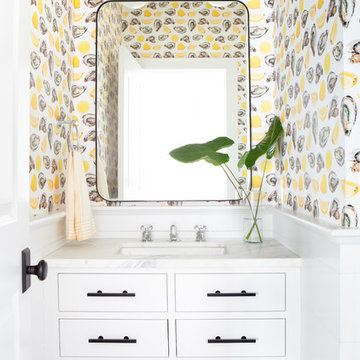
Architectural advisement, Interior Design, Custom Furniture Design & Art Curation by Chango & Co.
Photography by Sarah Elliott
See the feature in Domino Magazine
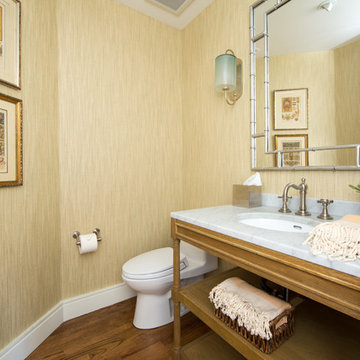
SoCal Contractor Construction
Erika Bierman Photography
Photo of a small transitional powder room in San Diego with open cabinets, yellow tile, yellow walls, medium hardwood floors, an undermount sink, marble benchtops and brown floor.
Photo of a small transitional powder room in San Diego with open cabinets, yellow tile, yellow walls, medium hardwood floors, an undermount sink, marble benchtops and brown floor.
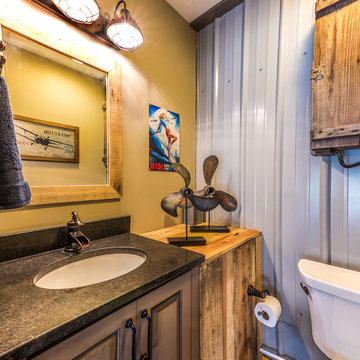
D Randolph Foulds Photography
Inspiration for an industrial powder room in Charlotte with raised-panel cabinets, a two-piece toilet and an undermount sink.
Inspiration for an industrial powder room in Charlotte with raised-panel cabinets, a two-piece toilet and an undermount sink.
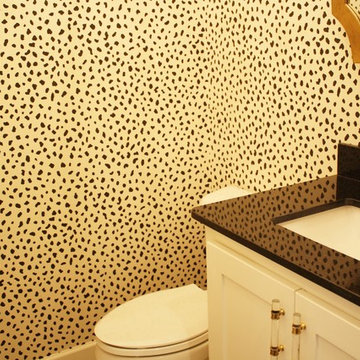
Powder bathroom with Black Pearl granite counter and rectangular undermount sink. Dalmation print spotted wallpaper on walls.
Small country powder room in Oklahoma City with shaker cabinets, white cabinets, a two-piece toilet, ceramic floors, granite benchtops and an undermount sink.
Small country powder room in Oklahoma City with shaker cabinets, white cabinets, a two-piece toilet, ceramic floors, granite benchtops and an undermount sink.
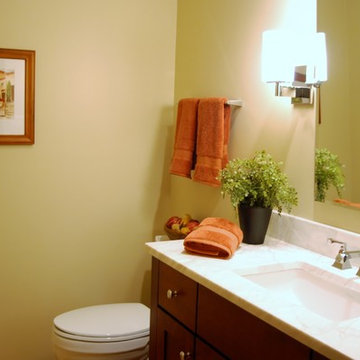
CRMDesign
This is an example of a mid-sized traditional powder room in Chicago with shaker cabinets, dark wood cabinets, green walls, an undermount sink and marble benchtops.
This is an example of a mid-sized traditional powder room in Chicago with shaker cabinets, dark wood cabinets, green walls, an undermount sink and marble benchtops.
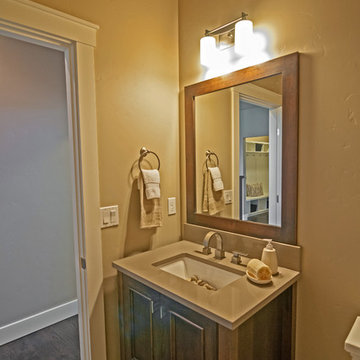
Jolene Grizzle
Photo of a small arts and crafts powder room in Boise with an undermount sink, furniture-like cabinets, dark wood cabinets, quartzite benchtops, a one-piece toilet and grey walls.
Photo of a small arts and crafts powder room in Boise with an undermount sink, furniture-like cabinets, dark wood cabinets, quartzite benchtops, a one-piece toilet and grey walls.
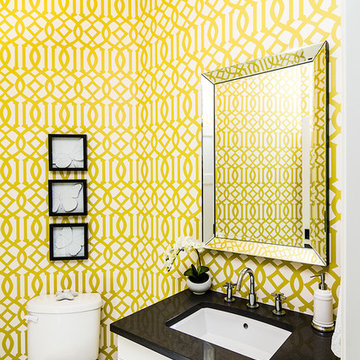
Cory Loewen
Traditional powder room in Other with an undermount sink and white cabinets.
Traditional powder room in Other with an undermount sink and white cabinets.
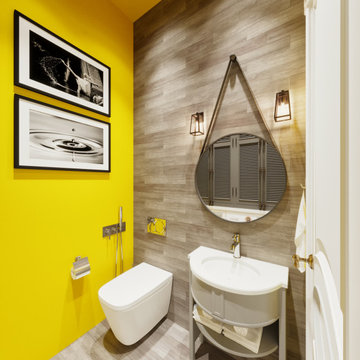
Photo of a contemporary powder room with furniture-like cabinets, white cabinets, a wall-mount toilet, gray tile, yellow walls, an undermount sink, grey floor and white benchtops.
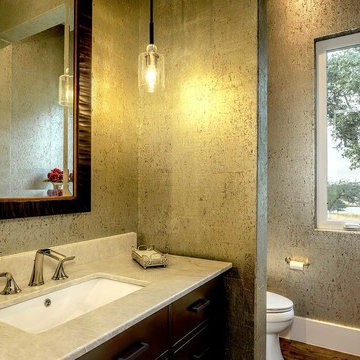
Mid-sized country powder room in Houston with furniture-like cabinets, a one-piece toilet, beige walls, marble benchtops, grey benchtops, dark wood cabinets, dark hardwood floors, an undermount sink and brown floor.
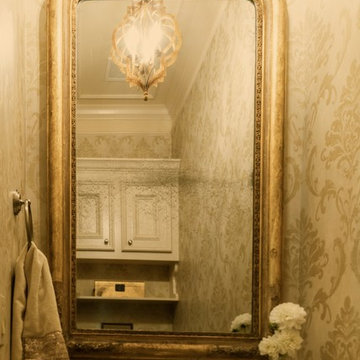
Photography by:
Moments on Film: Photography by Clint
Photo of a small transitional powder room in Houston with an undermount sink, white cabinets, marble benchtops, a one-piece toilet, ceramic floors, flat-panel cabinets and beige walls.
Photo of a small transitional powder room in Houston with an undermount sink, white cabinets, marble benchtops, a one-piece toilet, ceramic floors, flat-panel cabinets and beige walls.
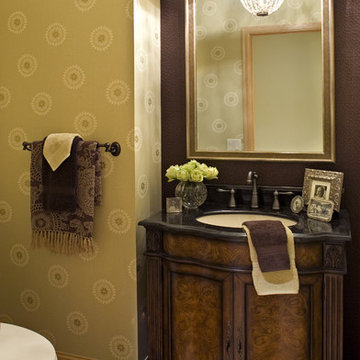
Inspiration for a traditional powder room in Minneapolis with an undermount sink, recessed-panel cabinets and dark wood cabinets.
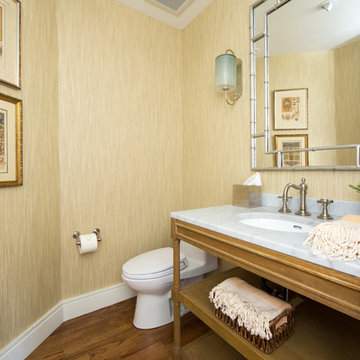
SoCal Contractor Construction
Erika Bierman Photography
Small contemporary powder room in Los Angeles with open cabinets, light wood cabinets, a one-piece toilet, beige tile, beige walls, medium hardwood floors, an undermount sink, marble benchtops and brown floor.
Small contemporary powder room in Los Angeles with open cabinets, light wood cabinets, a one-piece toilet, beige tile, beige walls, medium hardwood floors, an undermount sink, marble benchtops and brown floor.
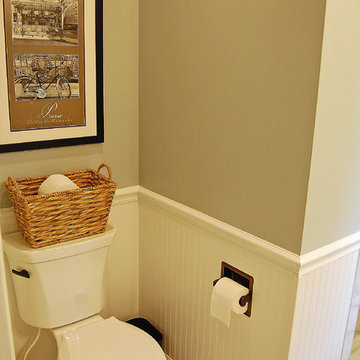
Angela Schlentz
This is an example of a mid-sized eclectic powder room in Other with an undermount sink, shaker cabinets, white cabinets, granite benchtops, a two-piece toilet, gray tile, porcelain tile, blue walls and porcelain floors.
This is an example of a mid-sized eclectic powder room in Other with an undermount sink, shaker cabinets, white cabinets, granite benchtops, a two-piece toilet, gray tile, porcelain tile, blue walls and porcelain floors.
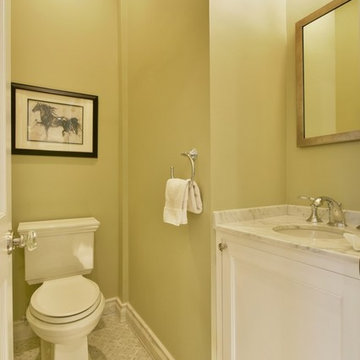
Inspiration for a small traditional powder room in New York with beaded inset cabinets, white cabinets, a two-piece toilet, gray tile, mosaic tile, green walls, marble floors, an undermount sink and marble benchtops.
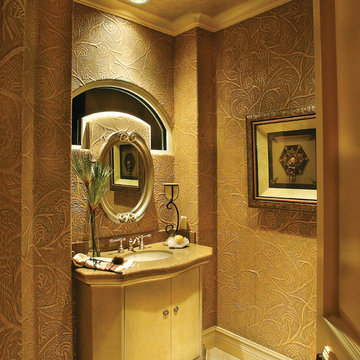
The Sater Design Collection's Alamosa (Plan #6940) Home Plan. Master Bathroom.
Photo of a mid-sized mediterranean powder room in Miami with an undermount sink, furniture-like cabinets, beige cabinets, solid surface benchtops, a one-piece toilet and marble floors.
Photo of a mid-sized mediterranean powder room in Miami with an undermount sink, furniture-like cabinets, beige cabinets, solid surface benchtops, a one-piece toilet and marble floors.
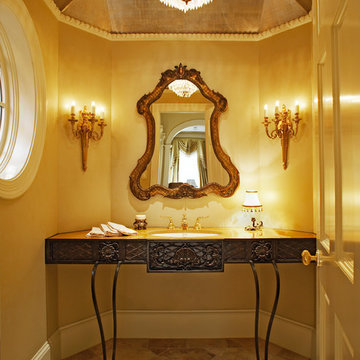
Ken Vaughan
Photo of a traditional powder room in Dallas with an undermount sink and beige tile.
Photo of a traditional powder room in Dallas with an undermount sink and beige tile.
Yellow Powder Room Design Ideas with an Undermount Sink
1