Yellow Powder Room Design Ideas with Wallpaper
Refine by:
Budget
Sort by:Popular Today
1 - 20 of 46 photos
Item 1 of 3
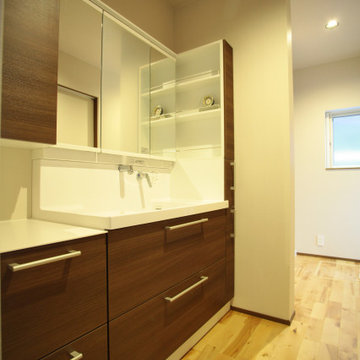
Design ideas for a modern powder room in Other with beige walls, light hardwood floors, an integrated sink, beige floor, white benchtops, a freestanding vanity, wallpaper and wallpaper.
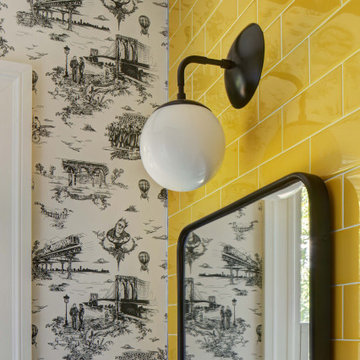
Photo of a small modern powder room in New York with flat-panel cabinets, white cabinets, a two-piece toilet, yellow tile, ceramic tile, white walls, porcelain floors, an integrated sink, grey floor, a floating vanity and wallpaper.
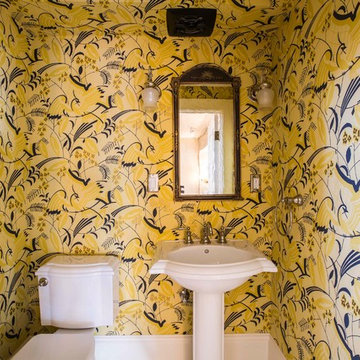
Art deco wallpaper with stylized bird motif brightens up the WC at the main stair landing. - Dibble Photography
Inspiration for a small transitional powder room in Portland with a two-piece toilet, yellow walls, a pedestal sink and wallpaper.
Inspiration for a small transitional powder room in Portland with a two-piece toilet, yellow walls, a pedestal sink and wallpaper.
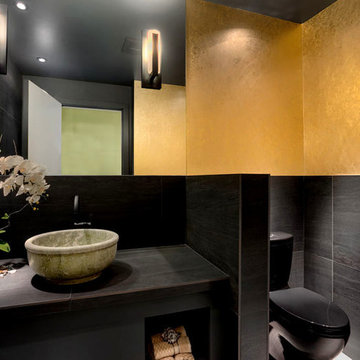
Powder Room.
Mid-sized modern powder room in Seattle with black cabinets, black tile, porcelain tile, multi-coloured walls, porcelain floors, a vessel sink, tile benchtops, black floor, black benchtops, a floating vanity and wallpaper.
Mid-sized modern powder room in Seattle with black cabinets, black tile, porcelain tile, multi-coloured walls, porcelain floors, a vessel sink, tile benchtops, black floor, black benchtops, a floating vanity and wallpaper.
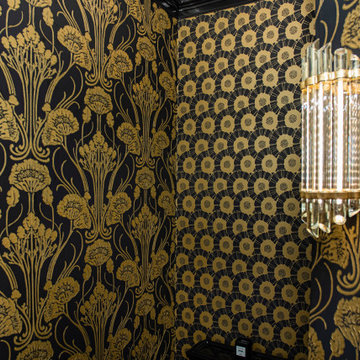
Every detail of this European villa-style home exudes a uniquely finished feel. Our design goals were to invoke a sense of travel while simultaneously cultivating a homely and inviting ambience. This project reflects our commitment to crafting spaces seamlessly blending luxury with functionality.
In the powder room, the existing vanity, featuring a thick rock-faced stone top and viny metal base, served as the centerpiece. The prior Italian vineyard mural, loved by the clients, underwent a transformation into the realm of French Art Deco. The space was infused with a touch of sophistication by incorporating polished black, glistening glass, and shiny gold elements, complemented by exquisite Art Deco wallpaper, all while preserving the unique character of the client's vanity.
---
Project completed by Wendy Langston's Everything Home interior design firm, which serves Carmel, Zionsville, Fishers, Westfield, Noblesville, and Indianapolis.
For more about Everything Home, see here: https://everythinghomedesigns.com/
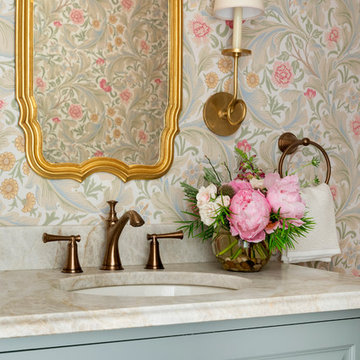
Spacecrafting Photography
Design ideas for a small traditional powder room in Minneapolis with raised-panel cabinets, blue cabinets, a one-piece toilet, multi-coloured walls, an undermount sink, marble benchtops, beige benchtops, a built-in vanity and wallpaper.
Design ideas for a small traditional powder room in Minneapolis with raised-panel cabinets, blue cabinets, a one-piece toilet, multi-coloured walls, an undermount sink, marble benchtops, beige benchtops, a built-in vanity and wallpaper.
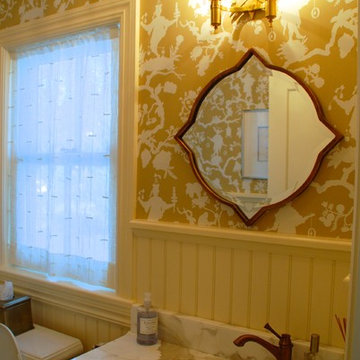
Photo of a small transitional powder room in New York with a freestanding vanity and wallpaper.
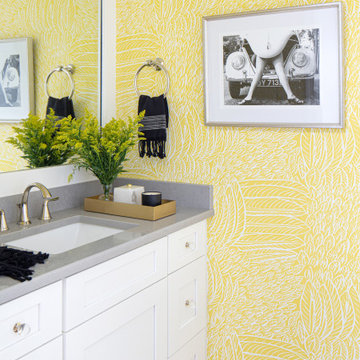
A bright yellow patterned wallpaper fill this mudroom powder room with bright color & energy. A comical black & white photography plays off the black & white bath accessories & enhances the whimsy of the space.
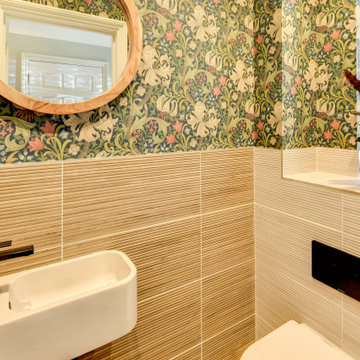
Cloakroom Bathroom in Storrington, West Sussex
Plenty of stylish elements combine in this compact cloakroom, which utilises a unique tile choice and designer wallpaper option.
The Brief
This client wanted to create a unique theme in their downstairs cloakroom, which previously utilised a classic but unmemorable design.
Naturally the cloakroom was to incorporate all usual amenities, but with a design that was a little out of the ordinary.
Design Elements
Utilising some of our more unique options for a renovation, bathroom designer Martin conjured a design to tick all the requirements of this brief.
The design utilises textured neutral tiles up to half height, with the client’s own William Morris designer wallpaper then used up to the ceiling coving. Black accents are used throughout the room, like for the basin and mixer, and flush plate.
To hold hand towels and heat the small space, a compact full-height radiator has been fitted in the corner of the room.
Project Highlight
A lighter but neutral tile is used for the rear wall, which has been designed to minimise view of the toilet and other necessities.
A simple shelf area gives the client somewhere to store a decorative item or two.
The End Result
The end result is a compact cloakroom that is certainly memorable, as the client required.
With only a small amount of space our bathroom designer Martin has managed to conjure an impressive and functional theme for this Storrington client.
Discover how our expert designers can transform your own bathroom with a free design appointment and quotation. Arrange a free appointment in showroom or online.
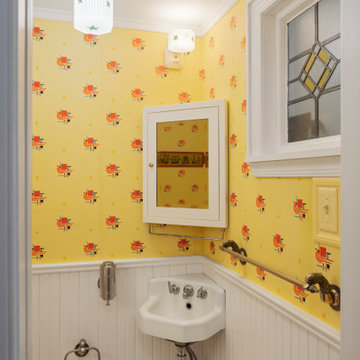
Design ideas for a small traditional powder room in New York with a wall-mount sink and wallpaper.
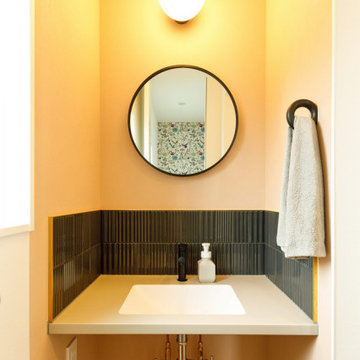
子ども用のトンネルの先にある、コンパクトだがオシャレな手洗いコーナー。玄関からもリビングを通らず直接行くことができるので、帰宅後にすぐに手を洗うことができます。
Mid-sized industrial powder room in Tokyo Suburbs with open cabinets, white cabinets, gray tile, ceramic tile, white walls, medium hardwood floors, an undermount sink, solid surface benchtops, brown floor, white benchtops, a built-in vanity, wallpaper and wallpaper.
Mid-sized industrial powder room in Tokyo Suburbs with open cabinets, white cabinets, gray tile, ceramic tile, white walls, medium hardwood floors, an undermount sink, solid surface benchtops, brown floor, white benchtops, a built-in vanity, wallpaper and wallpaper.
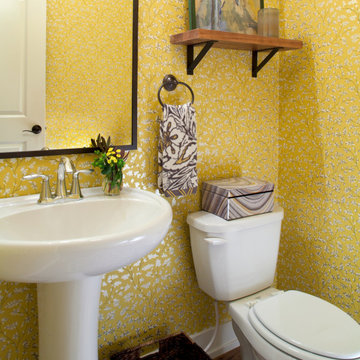
Mid-sized transitional powder room in Denver with a two-piece toilet, yellow walls, a pedestal sink, brown floor and wallpaper.
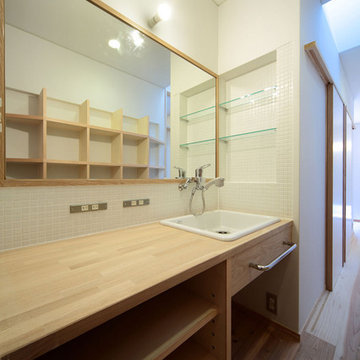
洗面コーナー/
Photo by:ジェ二イクス 佐藤二郎
Design ideas for a mid-sized scandinavian powder room in Other with open cabinets, white cabinets, white tile, mosaic tile, white walls, light hardwood floors, a drop-in sink, wood benchtops, beige floor, beige benchtops, a one-piece toilet, a built-in vanity, wallpaper and wallpaper.
Design ideas for a mid-sized scandinavian powder room in Other with open cabinets, white cabinets, white tile, mosaic tile, white walls, light hardwood floors, a drop-in sink, wood benchtops, beige floor, beige benchtops, a one-piece toilet, a built-in vanity, wallpaper and wallpaper.
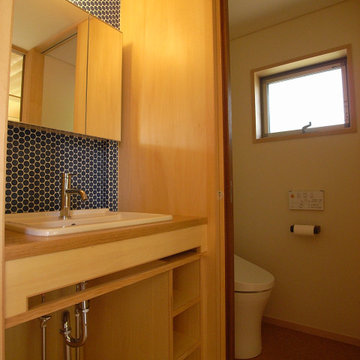
Asian powder room in Tokyo Suburbs with open cabinets, a built-in vanity, medium wood cabinets, a one-piece toilet, blue tile, glass tile, beige walls, plywood floors, a drop-in sink, wood benchtops, brown floor, brown benchtops, wallpaper and wallpaper.
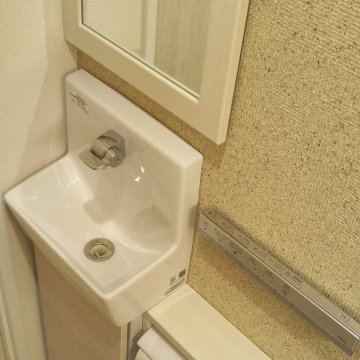
Photo of a small modern powder room in Other with a one-piece toilet, brown walls, brown floor, wallpaper and wallpaper.
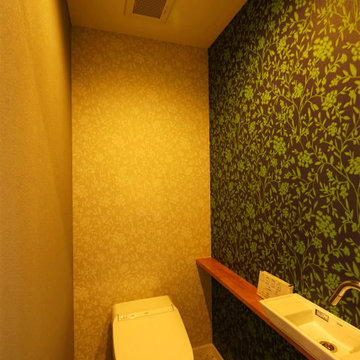
Inspiration for a mid-sized midcentury powder room in Other with green walls, a drop-in sink, beige floor, wallpaper and wallpaper.
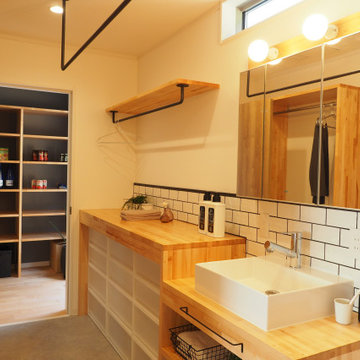
キッチン裏にある家事室。衣類の収納もでき、アイロン作業から洗濯等可能です。
Inspiration for a mid-sized modern powder room in Other with light wood cabinets, white tile, porcelain tile, white walls, a drop-in sink, grey floor, a built-in vanity, wallpaper and wallpaper.
Inspiration for a mid-sized modern powder room in Other with light wood cabinets, white tile, porcelain tile, white walls, a drop-in sink, grey floor, a built-in vanity, wallpaper and wallpaper.
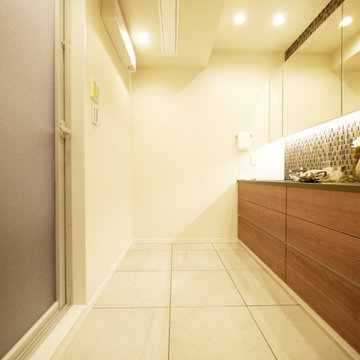
洗面室はボウルを2つ並べた洗面台を造作。
Design ideas for a modern powder room in Tokyo with medium wood cabinets, mosaic tile, white walls, ceramic floors, white floor, grey benchtops, a built-in vanity, wallpaper and wallpaper.
Design ideas for a modern powder room in Tokyo with medium wood cabinets, mosaic tile, white walls, ceramic floors, white floor, grey benchtops, a built-in vanity, wallpaper and wallpaper.
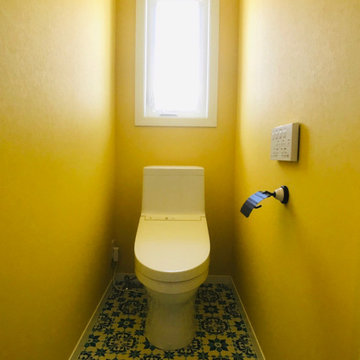
Inspiration for a large scandinavian powder room in Other with yellow walls, vinyl floors, solid surface benchtops, blue floor, white benchtops, wallpaper and wallpaper.
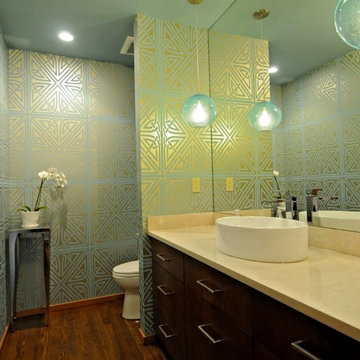
Design ideas for a contemporary powder room in Seattle with flat-panel cabinets, a two-piece toilet, medium hardwood floors, a vessel sink, limestone benchtops, a built-in vanity and wallpaper.
Yellow Powder Room Design Ideas with Wallpaper
1