Yellow Powder Room Design Ideas with Yellow Walls
Refine by:
Budget
Sort by:Popular Today
21 - 40 of 120 photos
Item 1 of 3
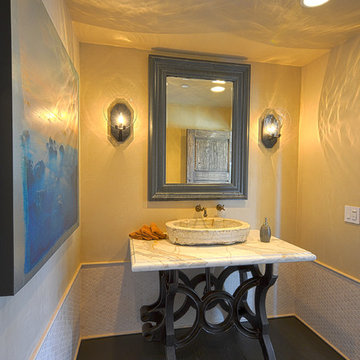
Large mediterranean powder room in San Francisco with furniture-like cabinets, gray tile, white tile, porcelain tile, yellow walls, painted wood floors, a vessel sink, marble benchtops, beige benchtops and brown floor.
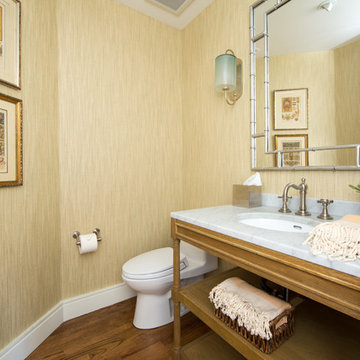
SoCal Contractor Construction
Erika Bierman Photography
Photo of a small transitional powder room in San Diego with open cabinets, yellow tile, yellow walls, medium hardwood floors, an undermount sink, marble benchtops and brown floor.
Photo of a small transitional powder room in San Diego with open cabinets, yellow tile, yellow walls, medium hardwood floors, an undermount sink, marble benchtops and brown floor.
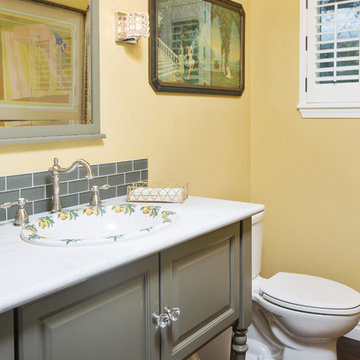
This is an example of a small traditional powder room in Other with raised-panel cabinets, green cabinets, a two-piece toilet, yellow tile, yellow walls, a drop-in sink, engineered quartz benchtops and white benchtops.
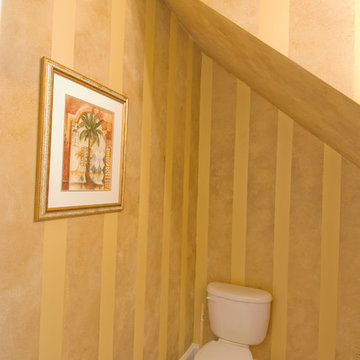
Photo of a mid-sized traditional powder room in Atlanta with a two-piece toilet, yellow walls, vinyl floors and a pedestal sink.
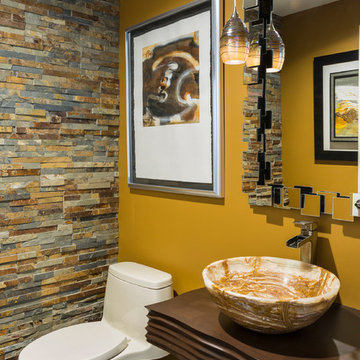
Taylor Architectural Photography
Inspiration for a contemporary powder room in Orlando with a one-piece toilet, multi-coloured tile, stone tile, yellow walls, dark hardwood floors, a vessel sink, wood benchtops and brown benchtops.
Inspiration for a contemporary powder room in Orlando with a one-piece toilet, multi-coloured tile, stone tile, yellow walls, dark hardwood floors, a vessel sink, wood benchtops and brown benchtops.
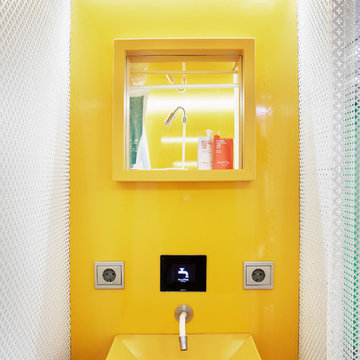
Germán Saiz
This is an example of a small contemporary powder room in Madrid with a wall-mount sink and yellow walls.
This is an example of a small contemporary powder room in Madrid with a wall-mount sink and yellow walls.
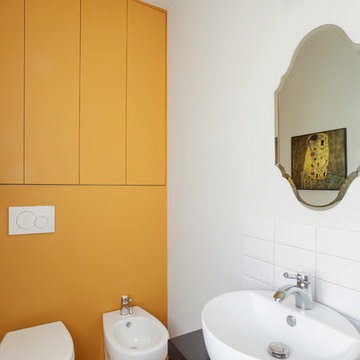
Ph. Simone Cappelletti
Photo of an eclectic powder room in Other with open cabinets, black cabinets, white tile, yellow walls, a vessel sink, black benchtops, a one-piece toilet, medium hardwood floors and beige floor.
Photo of an eclectic powder room in Other with open cabinets, black cabinets, white tile, yellow walls, a vessel sink, black benchtops, a one-piece toilet, medium hardwood floors and beige floor.
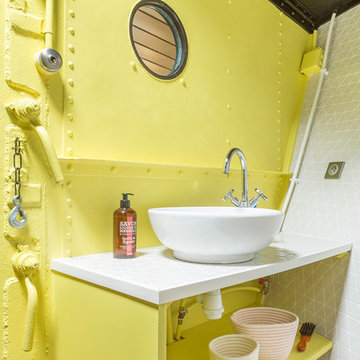
Réalisation du cabinet d'architecte Atelier Ha.
Copyright : Maude Artarit.
Photo of a beach style powder room in Paris with open cabinets, yellow cabinets, yellow walls and a vessel sink.
Photo of a beach style powder room in Paris with open cabinets, yellow cabinets, yellow walls and a vessel sink.
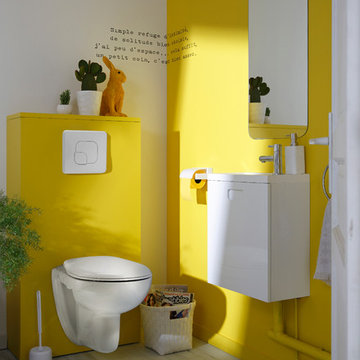
Inspiration for a mid-sized modern powder room in Lille with a wall-mount toilet and yellow walls.
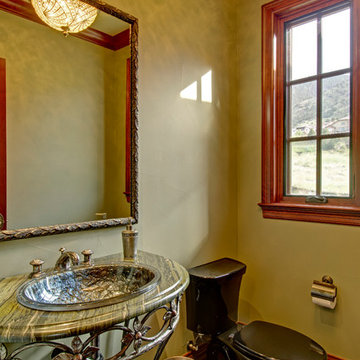
Small traditional powder room in Denver with medium wood cabinets, a one-piece toilet, yellow walls, ceramic floors, granite benchtops, beige floor and a console sink.
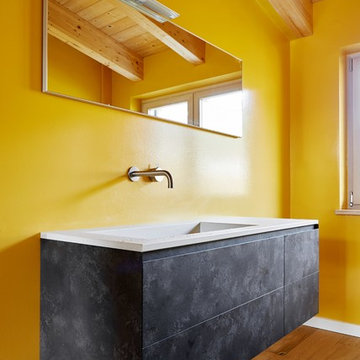
Inspiration for a small contemporary powder room in Other with flat-panel cabinets, grey cabinets, yellow walls, medium hardwood floors, a drop-in sink and beige floor.
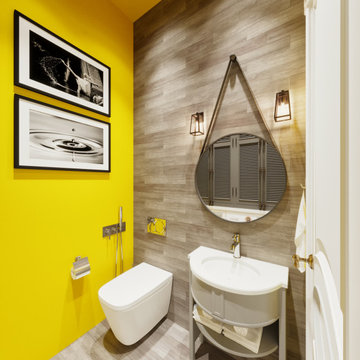
Photo of a contemporary powder room with furniture-like cabinets, white cabinets, a wall-mount toilet, gray tile, yellow walls, an undermount sink, grey floor and white benchtops.
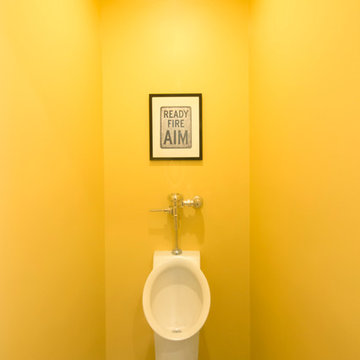
Urinal, finished basement, have sons? a must.
Photo of a small traditional powder room in Richmond with an urinal, gray tile, ceramic tile, yellow walls and ceramic floors.
Photo of a small traditional powder room in Richmond with an urinal, gray tile, ceramic tile, yellow walls and ceramic floors.
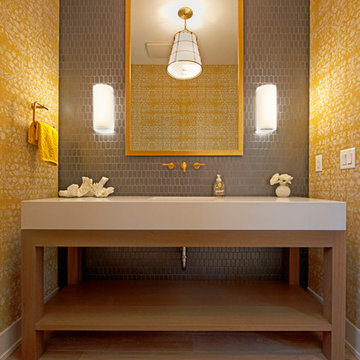
Inspiration for a contemporary powder room in Vancouver with furniture-like cabinets, medium wood cabinets, gray tile, yellow walls, medium hardwood floors, brown floor and white benchtops.
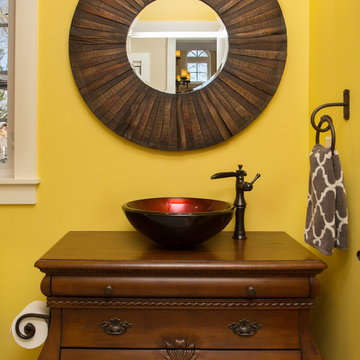
Inspiration for a mediterranean powder room in DC Metro with a vessel sink, furniture-like cabinets, dark wood cabinets, yellow walls and terra-cotta floors.
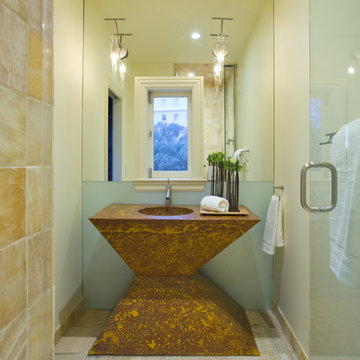
This new hillside home above the Castro in San Francisco was designed to act as a filter from the peaceful tress-lined street through to the panoramic view of the city and bay. A carefully developed rhythm structures the building, directing the visitor through the home with mounting drama. Each room opens to the next, then out through custom mahogany doors to the decks and view. Custom vine-like wrought-iron railing provide a counterpoint to the pure geometry of the rooms. Featured: California Home & Design magazine.
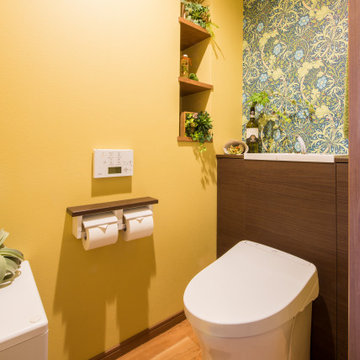
奥様お気に入りのウィリアムモリスのクロスをアクセントに他の壁もイエローカラーをセレクト。
マンションならではの窓がないトイレ空間。雰囲気あるクロスで仕上げることによって、居心地よい空間を演出。
Inspiration for a mid-sized powder room in Other with yellow walls, mosaic tile floors and brown floor.
Inspiration for a mid-sized powder room in Other with yellow walls, mosaic tile floors and brown floor.
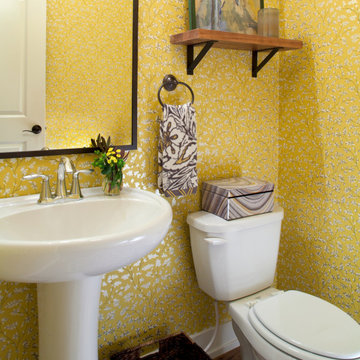
Mid-sized transitional powder room in Denver with a two-piece toilet, yellow walls, a pedestal sink, brown floor and wallpaper.
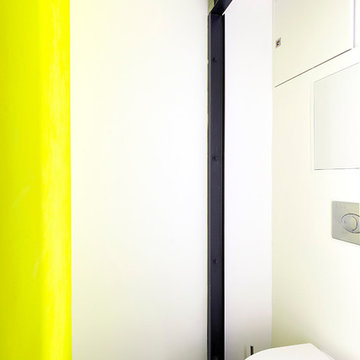
micro sanitaires avec couleurs fluo et sol en béton ciré
Inspiration for a small contemporary powder room in Paris with beaded inset cabinets, white cabinets, a wall-mount toilet, yellow walls, concrete floors, black floor, a built-in vanity and recessed.
Inspiration for a small contemporary powder room in Paris with beaded inset cabinets, white cabinets, a wall-mount toilet, yellow walls, concrete floors, black floor, a built-in vanity and recessed.
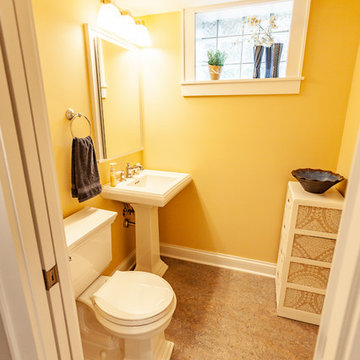
This Arts & Crafts home in the Longfellow neighborhood of Minneapolis was built in 1926 and has all the features associated with that traditional architectural style. After two previous remodels (essentially the entire 1st & 2nd floors) the homeowners were ready to remodel their basement.
The existing basement floor was in rough shape so the decision was made to remove the old concrete floor and pour an entirely new slab. A family room, spacious laundry room, powder bath, a huge shop area and lots of added storage were all priorities for the project. Working with and around the existing mechanical systems was a challenge and resulted in some creative ceiling work, and a couple of quirky spaces!
Custom cabinetry from The Woodshop of Avon enhances nearly every part of the basement, including a unique recycling center in the basement stairwell. The laundry also includes a Paperstone countertop, and one of the nicest laundry sinks you’ll ever see.
Come see this project in person, September 29 – 30th on the 2018 Castle Home Tour.
Yellow Powder Room Design Ideas with Yellow Walls
2