Yellow, Purple Exterior Design Ideas
Refine by:
Budget
Sort by:Popular Today
161 - 180 of 9,921 photos
Item 1 of 3
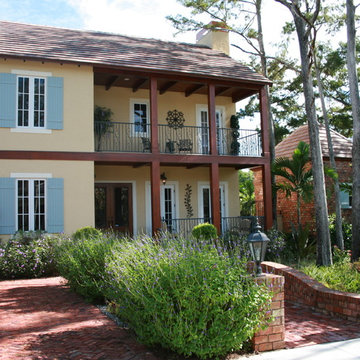
Hemingway House in Naples Florida, won best single family residence award. Fashioned with wood columns and exposed wood floor and beams with robin egg blue shutters. This house has an adjoining brick clad guest house off the courtyard pool area.
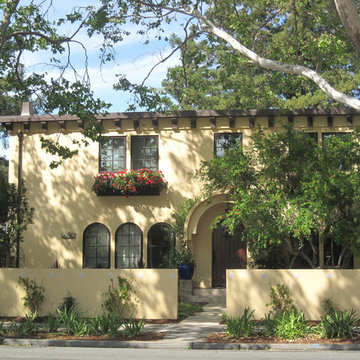
Inspiration for a mediterranean two-storey stucco yellow house exterior in San Francisco with a flat roof.
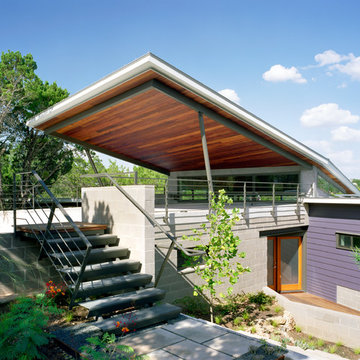
The carport is at street level while the rest of the home sits below overlooking the valley.
Design ideas for a large contemporary two-storey purple exterior in Austin with a flat roof and mixed siding.
Design ideas for a large contemporary two-storey purple exterior in Austin with a flat roof and mixed siding.
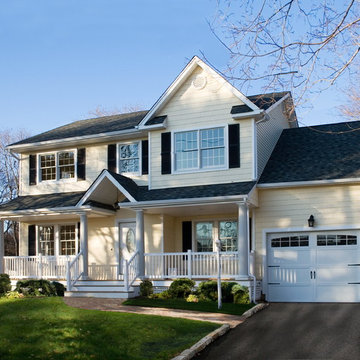
This is an example of a large traditional two-storey yellow exterior in New York with vinyl siding and a clipped gable roof.
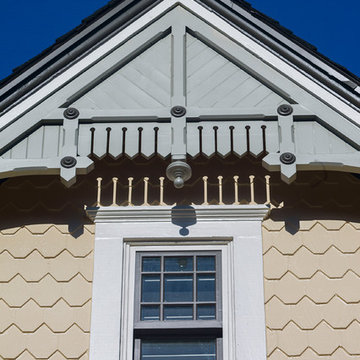
Photo: Eckert & Eckert Photography
Small arts and crafts one-storey yellow exterior in Portland with vinyl siding.
Small arts and crafts one-storey yellow exterior in Portland with vinyl siding.
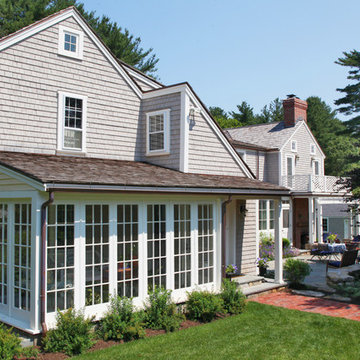
Photo by Randy O'Rourke
This is an example of a large traditional two-storey yellow house exterior in Boston with wood siding, a gable roof and a shingle roof.
This is an example of a large traditional two-storey yellow house exterior in Boston with wood siding, a gable roof and a shingle roof.
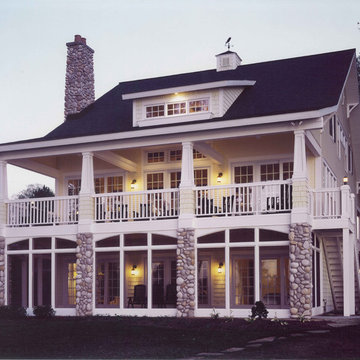
Stoney Pointe offers a year-round getaway. It combines a beach cottage - featuring an expansive porch and view of the beach - with a traditional winter lodge, typified by heavy, cherry-stained beams holding up the ceiling over the kitchen and dining area. The dining room is open to the "gathering" room, where pastel walls trimmed with wide, white woodwork and New Hampshire pine flooring further express the beach feel. A huge stone fireplace is comforting on both winter days and chilly nights year-round. Overlooking the gathering room is a loft, which functions as a game/home entertainment room. Two family bedrooms and a bunk room on the lower walk-out level and a guest bedroom on the upper level contribute to greater privacy for both family and guests. A sun room faces the sunset. A single gabled roof covers both the garage and the two-story porch. The simple box concept is very practical, yielding great returns in terms of square footage and functionality.
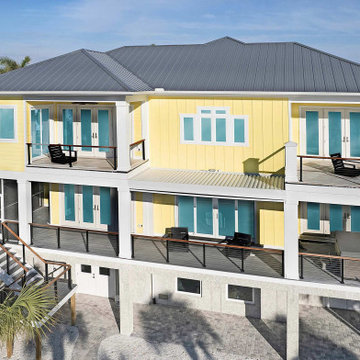
Generous windows and sliding glass doors open the home to spectacular water views.
Large beach style three-storey yellow house exterior in Other with mixed siding, a gable roof, a metal roof, a grey roof and board and batten siding.
Large beach style three-storey yellow house exterior in Other with mixed siding, a gable roof, a metal roof, a grey roof and board and batten siding.
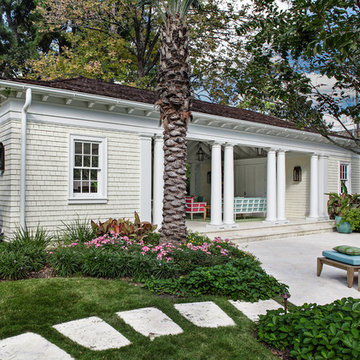
Zac Seewald - Photographer
Inspiration for a traditional one-storey yellow exterior in Houston with wood siding, a hip roof and a shingle roof.
Inspiration for a traditional one-storey yellow exterior in Houston with wood siding, a hip roof and a shingle roof.
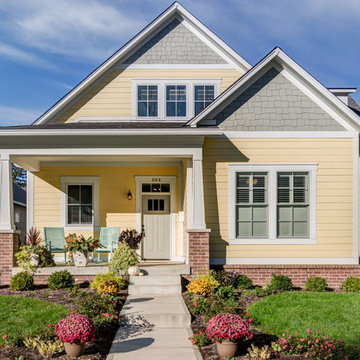
This charming craftsman cottage stands out thanks to the pale yellow exterior.
Photo Credit: Tom Graham
Design ideas for a mid-sized arts and crafts one-storey yellow house exterior in Indianapolis with wood siding, a gable roof and a shingle roof.
Design ideas for a mid-sized arts and crafts one-storey yellow house exterior in Indianapolis with wood siding, a gable roof and a shingle roof.
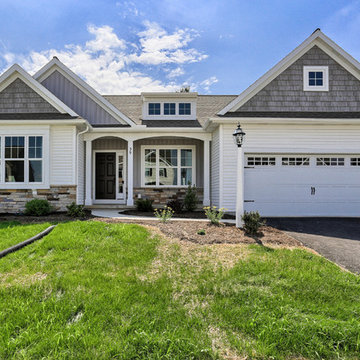
Parade of Homes 2015! The exterior in the Reilly model at 39 Summerlyn Drive, Ephrata in Summerlyn Green. This single story home has a neutral palette inside and out as well as modern farmhouse elements, inspired by the surrounding area of Lancaster County and central Pennsylvania. White and gray siding with stone veneer, a porch, dormer window, and carriage style garage door complete the exterior appeal.
Photo Credit: Justin Tearney
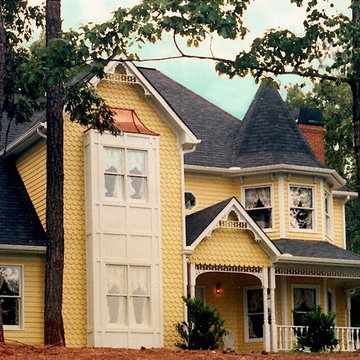
© Phillip Andrew Jessup
Mid-sized traditional two-storey yellow exterior in Atlanta with wood siding and a gable roof.
Mid-sized traditional two-storey yellow exterior in Atlanta with wood siding and a gable roof.
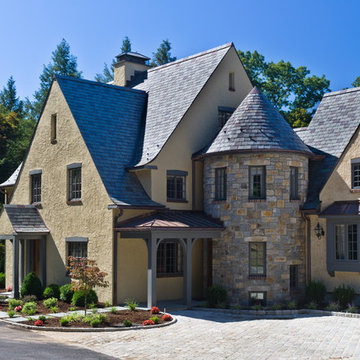
Driven by a desire to create spaces of equal quality, what started as a kitchen redesign for this 1930s Tudor evolved into a nearly full home renovation. The flat roof over the family room, a remnant of a 1970s renovation, was replaced with steeply pitched roof, which blends perfectly with the existing structures. Slate shingles add to the historic character of the home. A stone turret was incorporated, providing a whimsical, rustic element to the exterior. Built on a diagonal to the existing house, the garage follows the contours of a hill leading to a play area. The details reflect those of the period of the original house, while adding a bit more formality in the spaces that demanded it.
Photo by: Chris Kendall
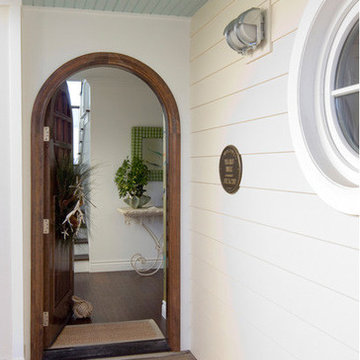
Molly Mahar
Design ideas for a mid-sized beach style two-storey yellow exterior in San Diego with mixed siding.
Design ideas for a mid-sized beach style two-storey yellow exterior in San Diego with mixed siding.
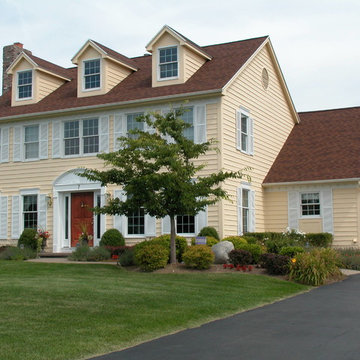
We took the exterior of this home down to bare wood, removing all old paint and thoroughly prepping the surface, replacing wood where necessary before applying this quality paint to protect and beautify this home.
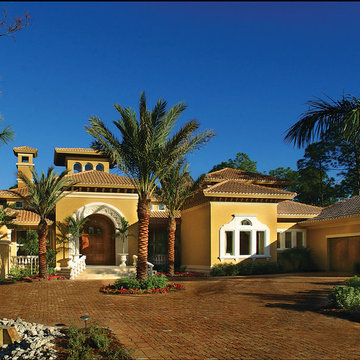
The Sater Design Collection's Alamosa (Plan #6940). Exterior.
Photo of an expansive mediterranean two-storey concrete yellow exterior in Miami.
Photo of an expansive mediterranean two-storey concrete yellow exterior in Miami.
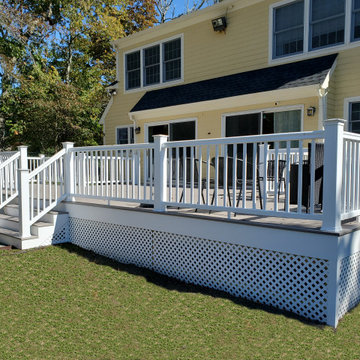
This Portsmouth, RI, home got its own outdoor retreat with a new TimberTech AZEK Harvest Deck and AZEK Premier Composite Rail System!
A TimberTech AZEK deck in the color, Slate Gray was the perfect low maintenance choice for this homeowner! This capped polymer decking mimics the look of natural wood textures without all the upkeep. Built to withstand everyday wear and tear as well as being resistant to scratches, rot, mold, and insects; this customer can feel good knowing that their deck will continue to look in its best shape! Cool to the touch on summer days this customer can kick off their shoes and walk on their deck with no worries! With a wide variety of textures, colors, and style’s homeowners can truly create the outdoor oasis of their dreams. Lastly, with outstanding warranties, our customers truly get a Care Free experience.
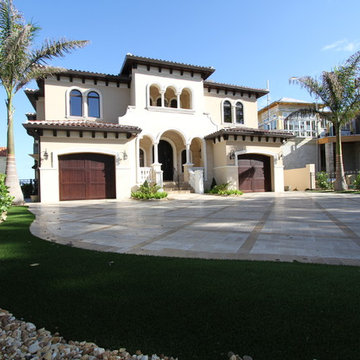
Photo of a large mediterranean two-storey stucco yellow house exterior in Tampa with a hip roof and a shingle roof.
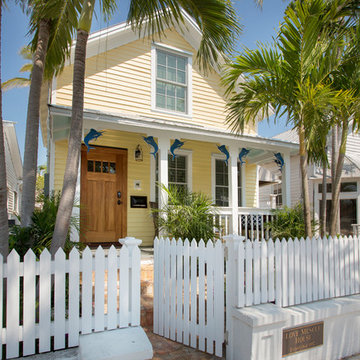
The "Love Muscle House" Established 1892. Located in Key West, Florida in a beautiful area of town. This old historic house was in much need of restoration. We worked with the exterior footprint of the house and completely renovated the interior. We also installed all new Hurricane impact doors and windows. We installed a new kitchen, bathrooms, flooring and a brand new staircase with a completely new floor plan to the upstairs master bedroom and bathroom. Including new landscaping and a private outdoor shower in the back yard. A true gem in old town Key West!
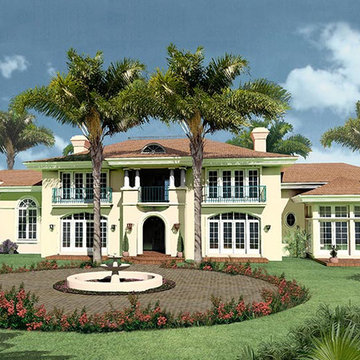
Inspiration for a large mediterranean two-storey yellow exterior in San Diego with stone veneer.
Yellow, Purple Exterior Design Ideas
9