All Ceiling Designs Yellow Storage and Wardrobe Design Ideas
Refine by:
Budget
Sort by:Popular Today
1 - 14 of 14 photos
Item 1 of 3
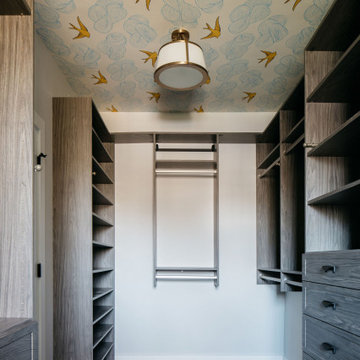
There’s one trend the design world can’t get enough of in 2023: wallpaper!
Designers & homeowners alike aren’t shying away from bold patterns & colors this year.
Which wallpaper is your favorite? Comment a ? for the laundry room & a ? for the closet!
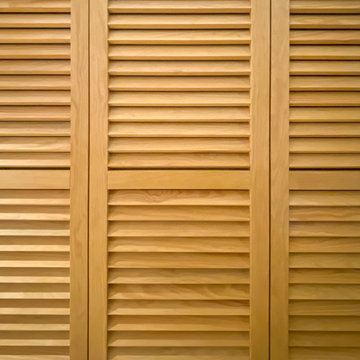
Small contemporary gender-neutral built-in wardrobe in Bordeaux with louvered cabinets, light wood cabinets, light hardwood floors, brown floor and exposed beam.
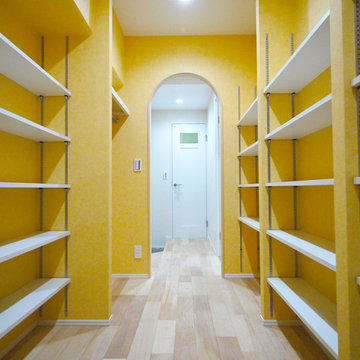
南欧風の明るいカラーの大容量ウォークインクローゼット。
Photo of a mediterranean walk-in wardrobe in Tokyo with light hardwood floors, beige floor and wallpaper.
Photo of a mediterranean walk-in wardrobe in Tokyo with light hardwood floors, beige floor and wallpaper.
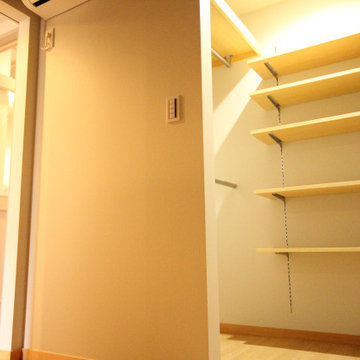
This is an example of an asian gender-neutral walk-in wardrobe in Tokyo Suburbs with open cabinets, beige cabinets, light hardwood floors, beige floor and wallpaper.
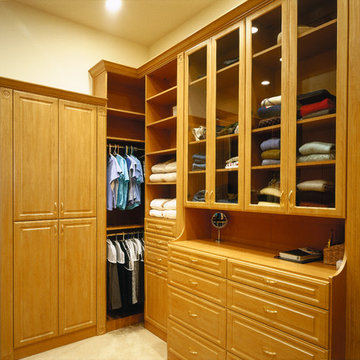
Designed by Pinnacle Architectural Studio
Design ideas for an expansive traditional gender-neutral walk-in wardrobe in Las Vegas with carpet, beige floor and vaulted.
Design ideas for an expansive traditional gender-neutral walk-in wardrobe in Las Vegas with carpet, beige floor and vaulted.
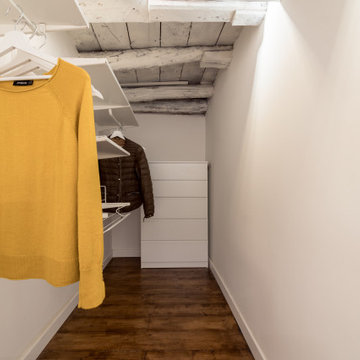
Design ideas for an eclectic gender-neutral walk-in wardrobe in Cagliari with white cabinets, dark hardwood floors and exposed beam.
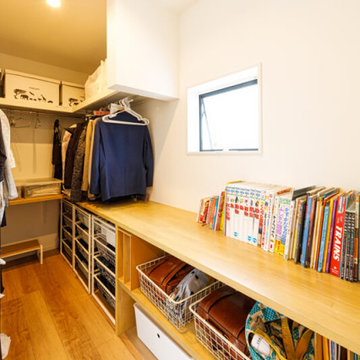
大収納ファミリークローゼット。回廊式の動線になっているため使いやすく、いつもきれいにしておくことで、子ども達も使いやすさを保つために、率先して片付けるようになります。ラックを入れる棚などの造作も、細やかに配慮の行き届いた仕上がり。
Mid-sized industrial gender-neutral walk-in wardrobe in Tokyo Suburbs with open cabinets, light hardwood floors, beige floor and wallpaper.
Mid-sized industrial gender-neutral walk-in wardrobe in Tokyo Suburbs with open cabinets, light hardwood floors, beige floor and wallpaper.
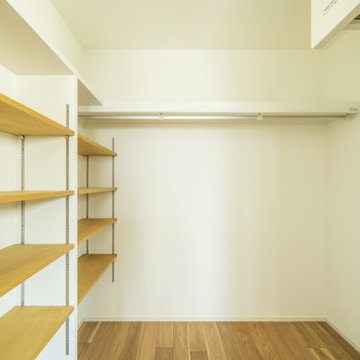
普段の家事はキッチン中心にギュッとまとめた動線がいい。
狭小地だけど明るいリビングでくつろぎたい。
光と空間を意識し空を切り取るように配置した窓。
コンパクトな間取りだけど、造作キッチンで使いやすいよう、
家族のためだけの動線を考え、たったひとつ間取りにたどり着いた。
そんな理想を取り入れた建築計画を一緒に考えました。
そして、家族の想いがまたひとつカタチになりました。
外皮平均熱貫流率(UA値) : 0.47W/m2・K
断熱等性能等級 : 等級[4]
一次エネルギー消費量等級 : 等級[5]
耐震等級 : 等級[3]
構造計算:許容応力度計算
仕様:イノスの家
長期優良住宅認定
山形の家づくり利子補給(子育て支援型)
家族構成:30代夫婦+子供2人
施工面積:91.91 ㎡ (27.80 坪)
土地面積:158.54 (47.96 坪)
竣工:2020年12月
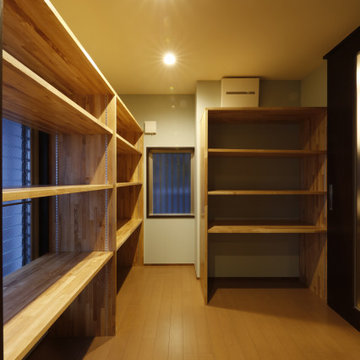
納戸収納
This is an example of a mid-sized contemporary gender-neutral storage and wardrobe in Other with open cabinets, beige cabinets, medium hardwood floors, white floor and wallpaper.
This is an example of a mid-sized contemporary gender-neutral storage and wardrobe in Other with open cabinets, beige cabinets, medium hardwood floors, white floor and wallpaper.
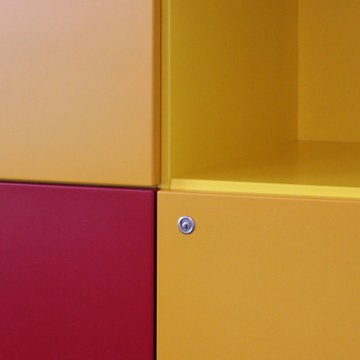
dettaglio degli armadeietti studiati e realizzati su misura dotati di chiusura con chiave. Danno una allegra nota di colore in tutti gli ambienti
This is an example of a mid-sized modern gender-neutral built-in wardrobe in Milan with flat-panel cabinets, blue cabinets, light hardwood floors and recessed.
This is an example of a mid-sized modern gender-neutral built-in wardrobe in Milan with flat-panel cabinets, blue cabinets, light hardwood floors and recessed.
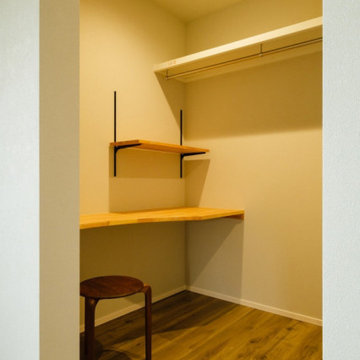
寝室のクローゼットにはワークデスクと可動棚を設置。書斎としてもお使いいただけます。
Photo of a storage and wardrobe in Other with dark hardwood floors and wallpaper.
Photo of a storage and wardrobe in Other with dark hardwood floors and wallpaper.
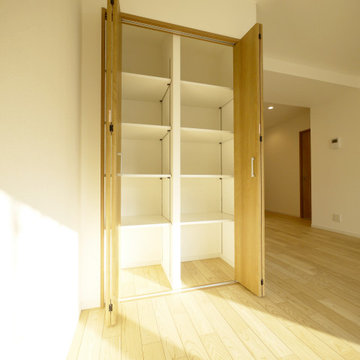
元押入は可動棚を取り付け便利なリビング収納に変身。
This is an example of a scandinavian built-in wardrobe in Tokyo with medium wood cabinets, plywood floors, beige floor and wallpaper.
This is an example of a scandinavian built-in wardrobe in Tokyo with medium wood cabinets, plywood floors, beige floor and wallpaper.
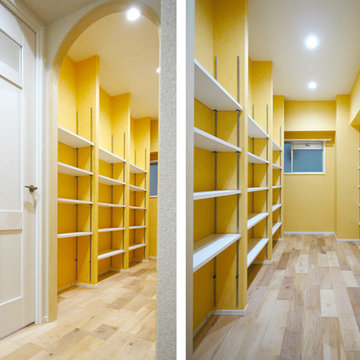
入口はアーチ型のオープンタイプです。
Design ideas for a mediterranean walk-in wardrobe in Tokyo with light hardwood floors, beige floor and wallpaper.
Design ideas for a mediterranean walk-in wardrobe in Tokyo with light hardwood floors, beige floor and wallpaper.
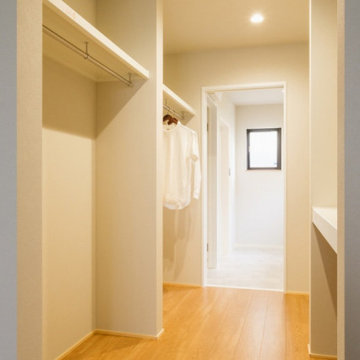
ほぼ平屋の間取り。1階寝室からウォークインクローゼットを抜け、洗面浴室へとつながる、将来を見据えた動線。
Design ideas for a walk-in wardrobe in Other with medium hardwood floors, beige floor and wallpaper.
Design ideas for a walk-in wardrobe in Other with medium hardwood floors, beige floor and wallpaper.
All Ceiling Designs Yellow Storage and Wardrobe Design Ideas
1