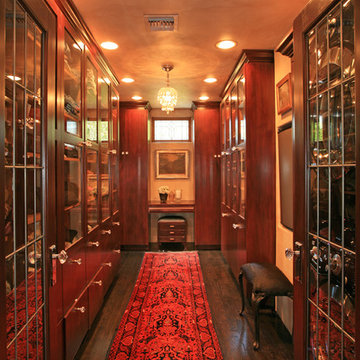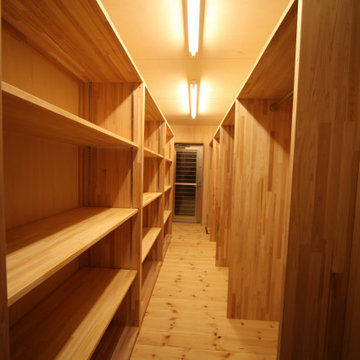Yellow Storage and Wardrobe Design Ideas
Refine by:
Budget
Sort by:Popular Today
61 - 80 of 3,970 photos
Item 1 of 3
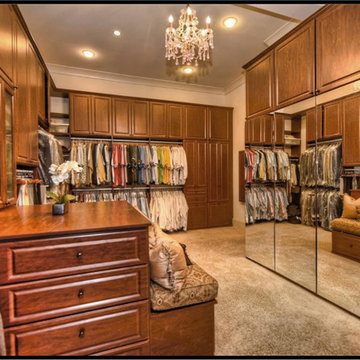
Ivestor Jackson Distinctive Realty
Inspiration for a mediterranean storage and wardrobe in Charlotte.
Inspiration for a mediterranean storage and wardrobe in Charlotte.
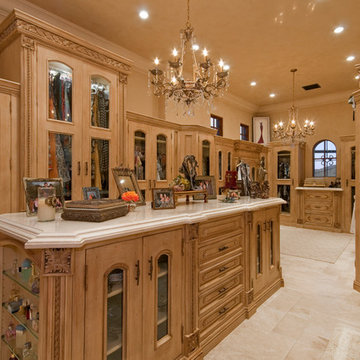
This Italian Villa Master Closet features light wood glass cabinets. A built-in island sits in the center for added storage and counterspace.
This is an example of an expansive mediterranean women's dressing room in Phoenix with glass-front cabinets, light wood cabinets, marble floors and multi-coloured floor.
This is an example of an expansive mediterranean women's dressing room in Phoenix with glass-front cabinets, light wood cabinets, marble floors and multi-coloured floor.
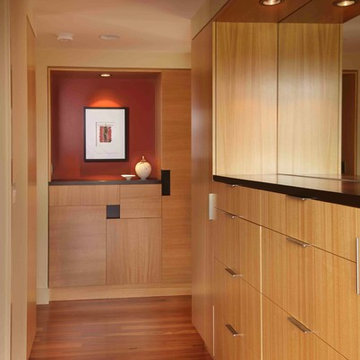
Built from the ground up on 80 acres outside Dallas, Oregon, this new modern ranch house is a balanced blend of natural and industrial elements. The custom home beautifully combines various materials, unique lines and angles, and attractive finishes throughout. The property owners wanted to create a living space with a strong indoor-outdoor connection. We integrated built-in sky lights, floor-to-ceiling windows and vaulted ceilings to attract ample, natural lighting. The master bathroom is spacious and features an open shower room with soaking tub and natural pebble tiling. There is custom-built cabinetry throughout the home, including extensive closet space, library shelving, and floating side tables in the master bedroom. The home flows easily from one room to the next and features a covered walkway between the garage and house. One of our favorite features in the home is the two-sided fireplace – one side facing the living room and the other facing the outdoor space. In addition to the fireplace, the homeowners can enjoy an outdoor living space including a seating area, in-ground fire pit and soaking tub.
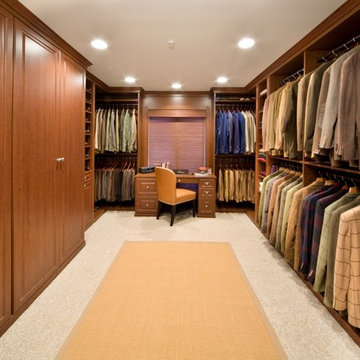
This is an example of an expansive contemporary men's walk-in wardrobe in Chicago with raised-panel cabinets, medium wood cabinets and carpet.
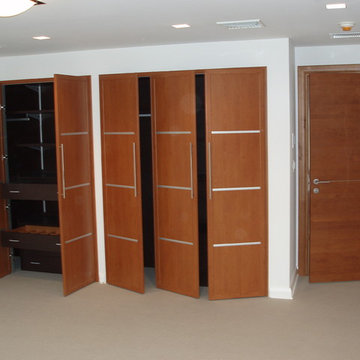
Custom made-to-measure closet doors in Cherry coordinated with shelving in Wenge. Interior door is solid wood cherry with single horizontal insert in satin chrome.
Available in various colors and configurations
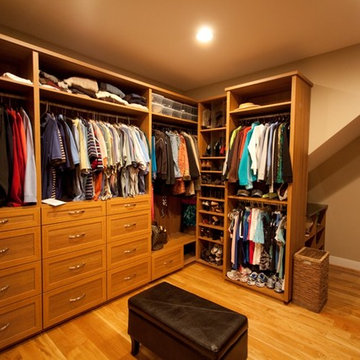
This closet features plenty of drawers, hanging space and a stacked washer and dryer. It is part of a first floor master addition. Photos by New View Photography.
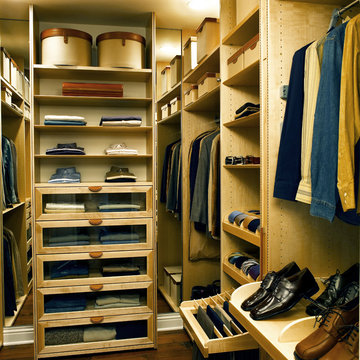
Design ideas for a contemporary men's walk-in wardrobe in Los Angeles with open cabinets and light wood cabinets.
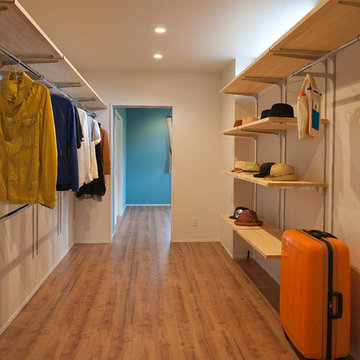
This is an example of a mid-sized modern gender-neutral storage and wardrobe in Other with plywood floors, brown floor and open cabinets.
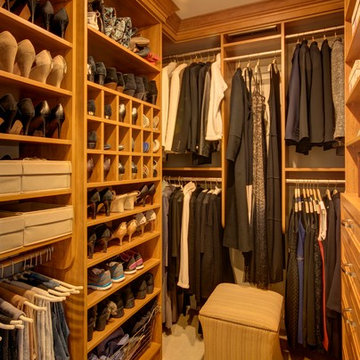
This is an example of a mid-sized traditional gender-neutral walk-in wardrobe in New York with open cabinets, light wood cabinets, carpet and beige floor.
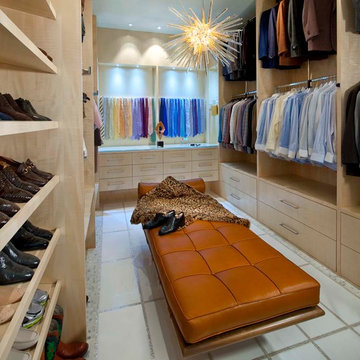
Photographer: Dan Piassick
Inspiration for a large contemporary men's dressing room in Dallas with flat-panel cabinets, light wood cabinets and ceramic floors.
Inspiration for a large contemporary men's dressing room in Dallas with flat-panel cabinets, light wood cabinets and ceramic floors.
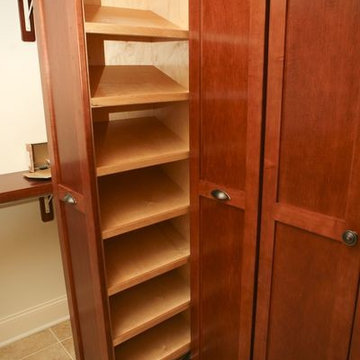
This custom built in slider provides convenient storage in a master walk-in closet. Adjustable shelf height makes this perfect for storing sandals, shoes or boots.
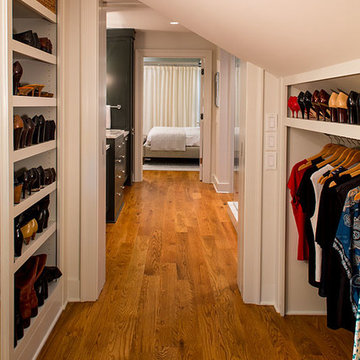
Lee Grider Photography
This is an example of a transitional storage and wardrobe in Atlanta.
This is an example of a transitional storage and wardrobe in Atlanta.
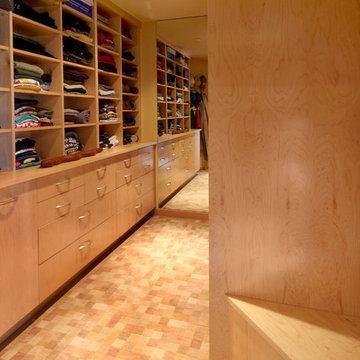
Genia Barnes
Design ideas for a contemporary dressing room in San Francisco with light wood cabinets and carpet.
Design ideas for a contemporary dressing room in San Francisco with light wood cabinets and carpet.
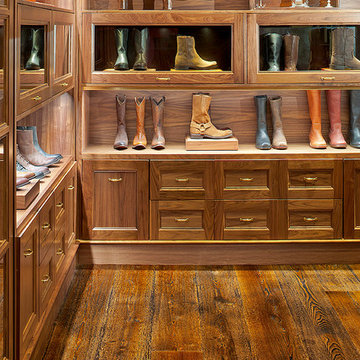
Live sawn white oak wide plank flooring, ten inches wide, in the natural grade, from Hull Forest Products. www.hullforest.com. 1-800-928-9602.
Design ideas for a large traditional walk-in wardrobe in New York with open cabinets, dark wood cabinets, dark hardwood floors and brown floor.
Design ideas for a large traditional walk-in wardrobe in New York with open cabinets, dark wood cabinets, dark hardwood floors and brown floor.
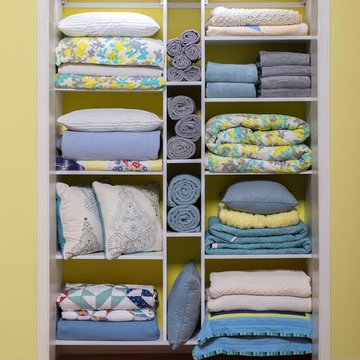
Design ideas for a small transitional gender-neutral built-in wardrobe in Philadelphia with white cabinets, open cabinets and medium hardwood floors.
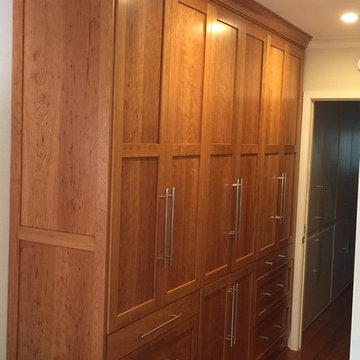
Paul Jackson
Photo of a small contemporary men's built-in wardrobe in Los Angeles with shaker cabinets, medium wood cabinets and light hardwood floors.
Photo of a small contemporary men's built-in wardrobe in Los Angeles with shaker cabinets, medium wood cabinets and light hardwood floors.
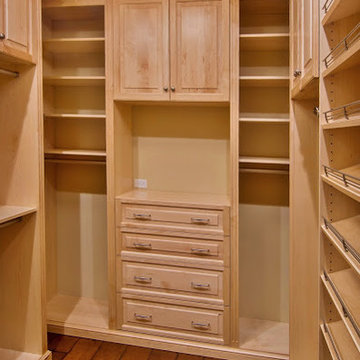
Doors and drawers are inset with custom fluted vertical molding.
Design ideas for a mid-sized traditional walk-in wardrobe in New York with raised-panel cabinets, light wood cabinets and dark hardwood floors.
Design ideas for a mid-sized traditional walk-in wardrobe in New York with raised-panel cabinets, light wood cabinets and dark hardwood floors.
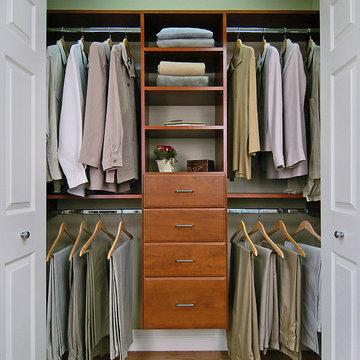
Photo of a mid-sized traditional gender-neutral built-in wardrobe in Burlington with open cabinets, brown floor and laminate floors.
Yellow Storage and Wardrobe Design Ideas
4
