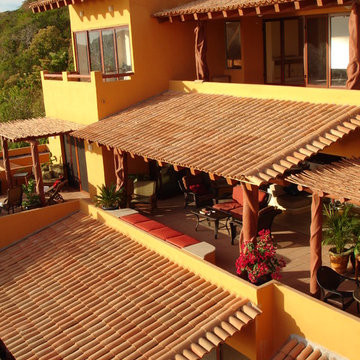Yellow Three-storey Exterior Design Ideas
Refine by:
Budget
Sort by:Popular Today
61 - 80 of 1,715 photos
Item 1 of 3
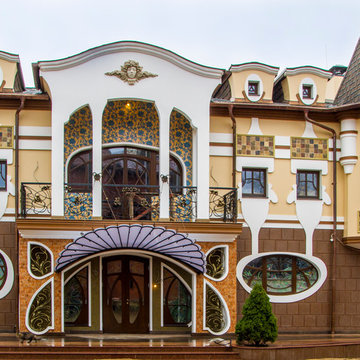
Inspiration for a mid-sized traditional three-storey yellow exterior in Alicante-Costa Blanca with mixed siding and a hip roof.
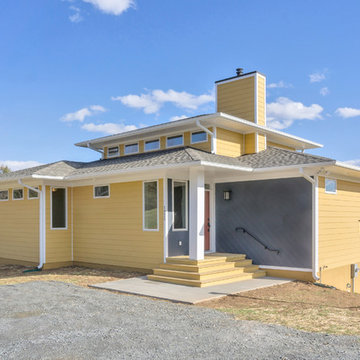
http://vahomepics.com/
Design ideas for a large arts and crafts three-storey yellow exterior in Other with wood siding and a flat roof.
Design ideas for a large arts and crafts three-storey yellow exterior in Other with wood siding and a flat roof.
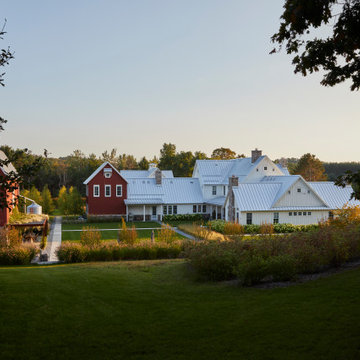
Photo of a country three-storey yellow house exterior in Other with wood siding, a gable roof, a metal roof, a grey roof and board and batten siding.
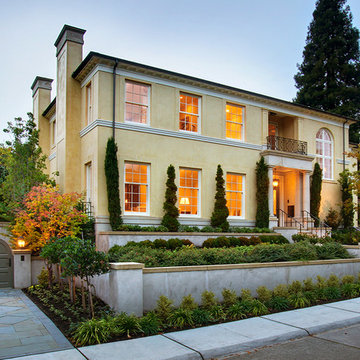
Buck Usher
This is an example of a traditional three-storey stucco yellow exterior in Seattle.
This is an example of a traditional three-storey stucco yellow exterior in Seattle.
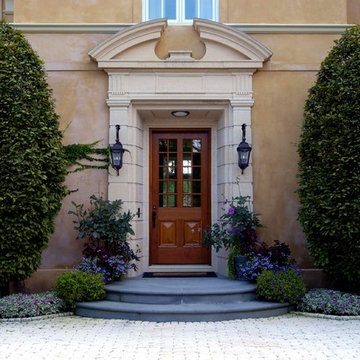
Linda Oyama Bryan
Photo of an expansive traditional three-storey adobe yellow house exterior in Chicago with a gable roof and a tile roof.
Photo of an expansive traditional three-storey adobe yellow house exterior in Chicago with a gable roof and a tile roof.
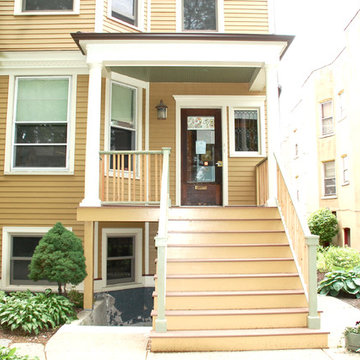
Victorian Style House in Chicago, IL. Siding & Windows Group installed James HardiePlank Select Cedarmill Lap Siding in ColorPlus Technology Colors Tuscan Gold and Heathered Moss for a beautiful mix. We installed HardieTrim Smooth Boards in ColorPlus Technology Color Arctic White. Also remodeled Front Entry Porch. Homeowners love their transformation.
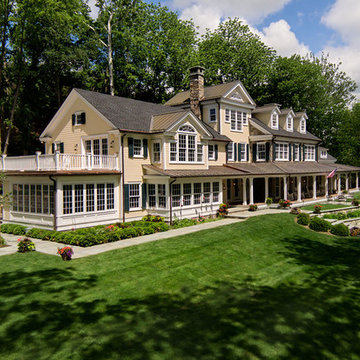
rob karosis
Expansive country three-storey yellow house exterior in New York with wood siding, a gable roof and a shingle roof.
Expansive country three-storey yellow house exterior in New York with wood siding, a gable roof and a shingle roof.
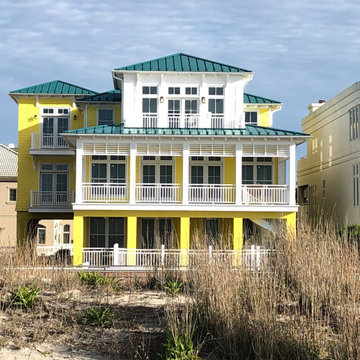
A Beachfront British West Indies Home
Photo of a large beach style three-storey yellow house exterior in Philadelphia with concrete fiberboard siding, a hip roof and a metal roof.
Photo of a large beach style three-storey yellow house exterior in Philadelphia with concrete fiberboard siding, a hip roof and a metal roof.
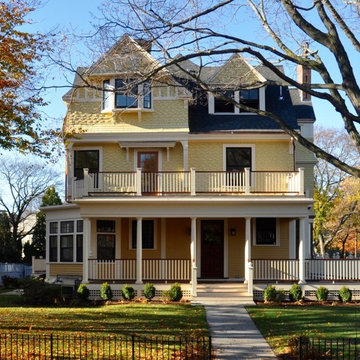
Photo of a mid-sized traditional three-storey yellow house exterior in Boston with wood siding, a gable roof and a shingle roof.
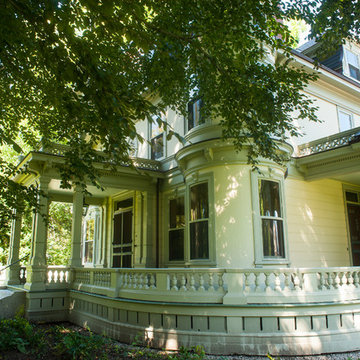
Design ideas for a large traditional three-storey yellow house exterior in Portland Maine with wood siding, a gable roof and a mixed roof.
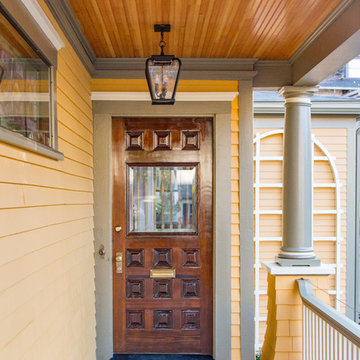
As seen on This Old House, photo by Eric Roth
Large traditional three-storey yellow exterior in Boston with wood siding and a gable roof.
Large traditional three-storey yellow exterior in Boston with wood siding and a gable roof.
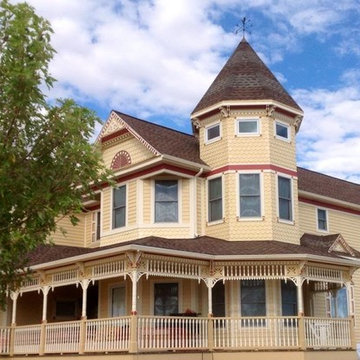
Photo of a large traditional three-storey yellow house exterior in Denver with wood siding, a hip roof and a shingle roof.
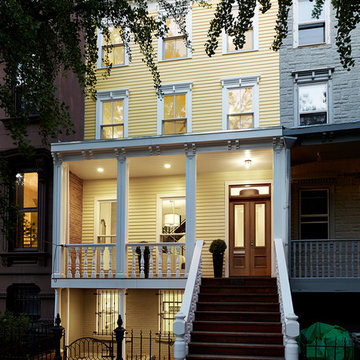
Fully restored front porch, stairs, and facade. The building is landmarked.
photos by: Jody Kivort
Photo of a mid-sized contemporary three-storey yellow townhouse exterior in New York with wood siding and a flat roof.
Photo of a mid-sized contemporary three-storey yellow townhouse exterior in New York with wood siding and a flat roof.
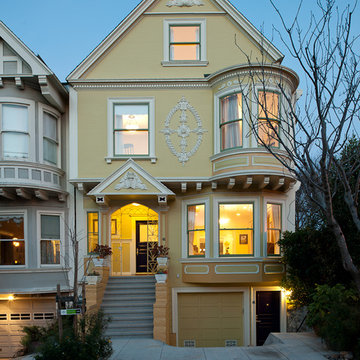
This is a classic San Francisco Victorian built in 1902. It had settled in the back several inches so before we even began we needed to correct for this by raising the entire structure seven inches. Structural beams and footings were reinforced with steel.
This building had been divided into two apartments with a total of three floors in all. This building had been divided into two apartments with a total of three floors in all. The goal for this young family was to create a single, updated ‘transitional’ home environment out of this beautiful building, to serve as their home for many years.
Design by:
Curtis Hollenbeck
Photo by:
Paul Keitz

Design ideas for a large country three-storey brick yellow exterior in Chicago with a shed roof, a shingle roof, a black roof and board and batten siding.
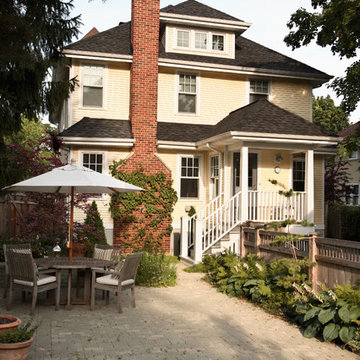
This traditional American foursquare addition featured yellow siding and a beautiful brick chimney. Leading directly from the adjoining porch, a stone patio awaits for family fun and entertaining. Find more information on Normandy Remodeling Designer Stephanie Bryant, CKD here: http://www.NormandyRemodeling.com/StephanieBryant
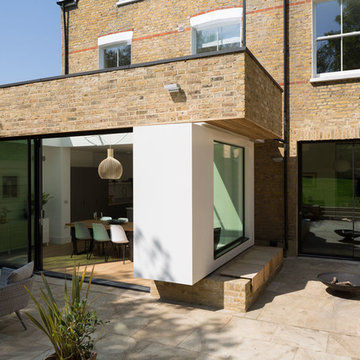
Window Box Extension view from garden of sliding doors. Photography by Richard Chivers
Design ideas for a contemporary three-storey brick yellow house exterior in London with a mixed roof.
Design ideas for a contemporary three-storey brick yellow house exterior in London with a mixed roof.
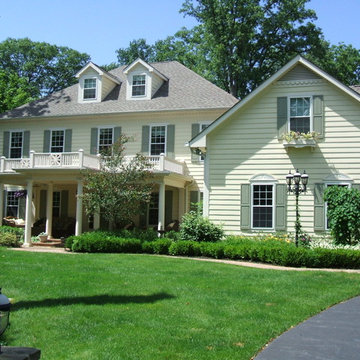
This beautiful Georgian Colonial home was one of our exterior painting projects. The light colors are soft and laid back, all the while inviting friends and family into the home.
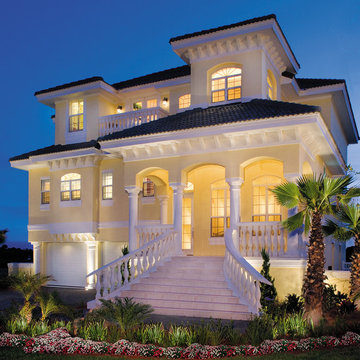
Front Elevation at Night of The Sater Design Collection's "Nicholas Park" (Plan #6804). saterdesign.com
Large beach style three-storey stucco yellow exterior in Miami.
Large beach style three-storey stucco yellow exterior in Miami.
Yellow Three-storey Exterior Design Ideas
4
