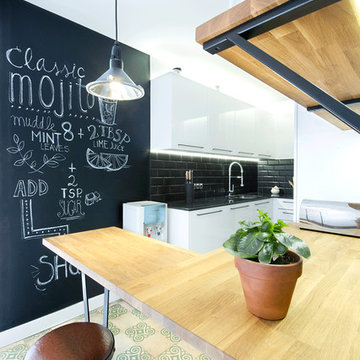Yellow, Turquoise Kitchen Design Ideas
Refine by:
Budget
Sort by:Popular Today
201 - 220 of 37,583 photos
Item 1 of 3
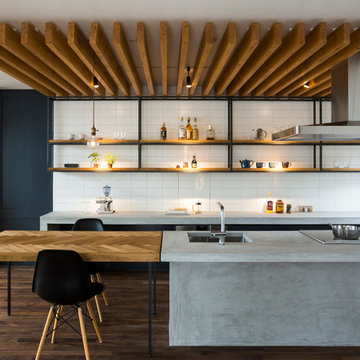
photo by Toshihiro Sobajima
Inspiration for a contemporary eat-in kitchen in Other with an undermount sink, open cabinets, concrete benchtops, white splashback, subway tile splashback, dark hardwood floors, a peninsula, brown floor and grey benchtop.
Inspiration for a contemporary eat-in kitchen in Other with an undermount sink, open cabinets, concrete benchtops, white splashback, subway tile splashback, dark hardwood floors, a peninsula, brown floor and grey benchtop.
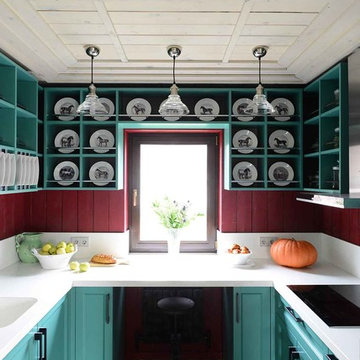
Design ideas for a country u-shaped kitchen in Moscow with an integrated sink, shaker cabinets, green cabinets, red splashback and no island.
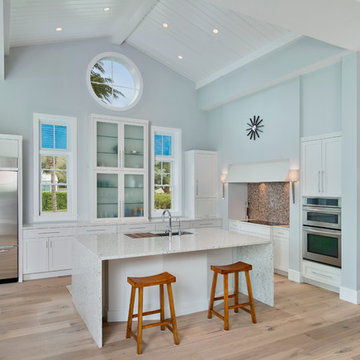
Photography by Giovanni Photography
This is an example of a beach style l-shaped kitchen in Tampa with glass-front cabinets, white cabinets, stainless steel appliances, with island, an undermount sink, multi-coloured splashback, mosaic tile splashback and light hardwood floors.
This is an example of a beach style l-shaped kitchen in Tampa with glass-front cabinets, white cabinets, stainless steel appliances, with island, an undermount sink, multi-coloured splashback, mosaic tile splashback and light hardwood floors.
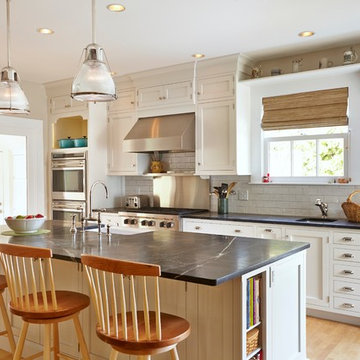
This bright coastal kitchen features soapstone counters, white Shaker cabinets, a beveled subway tile backsplash, stainless steel appliances and beautiful barstools by W. A. Mitchell of Maine.
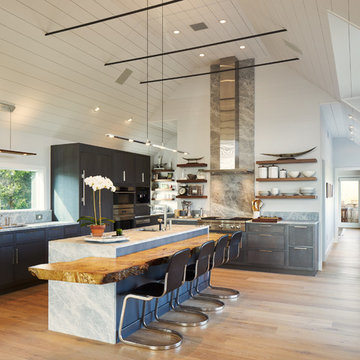
Inspiration for a large contemporary l-shaped eat-in kitchen in New York with an undermount sink, flat-panel cabinets, grey splashback, stainless steel appliances, with island, quartz benchtops, light hardwood floors, marble splashback, beige floor and grey cabinets.
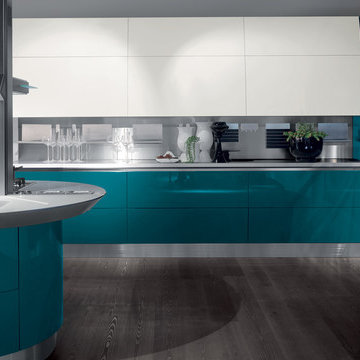
Flux
design by Giugiaro Design
A seductive kitchen with state-of-the-art technology and sophisticated lines
Scavolini offers an exclusively styled kitchen bearing the name of Giugiaro Design.
A unique, innovative model, the Flux kitchen features perfect combinations of straight and curved lines, unusual materials and fascinating layouts; apparently futuristic creative concepts that never forget the functional needs of everyday use.
Its "must"? The strategy of concentrating all the most specifi cally "working" functions in a round island, separate from the kitchen itself. An attractive, highly original work-station, with everything it takes to make cooking a pleasure.
- See more at: http://www.scavolini.us/Kitchens/Flux
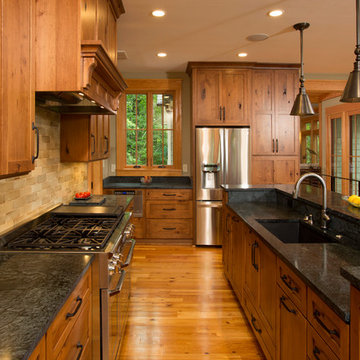
The design of this home was driven by the owners’ desire for a three-bedroom waterfront home that showcased the spectacular views and park-like setting. As nature lovers, they wanted their home to be organic, minimize any environmental impact on the sensitive site and embrace nature.
This unique home is sited on a high ridge with a 45° slope to the water on the right and a deep ravine on the left. The five-acre site is completely wooded and tree preservation was a major emphasis. Very few trees were removed and special care was taken to protect the trees and environment throughout the project. To further minimize disturbance, grades were not changed and the home was designed to take full advantage of the site’s natural topography. Oak from the home site was re-purposed for the mantle, powder room counter and select furniture.
The visually powerful twin pavilions were born from the need for level ground and parking on an otherwise challenging site. Fill dirt excavated from the main home provided the foundation. All structures are anchored with a natural stone base and exterior materials include timber framing, fir ceilings, shingle siding, a partial metal roof and corten steel walls. Stone, wood, metal and glass transition the exterior to the interior and large wood windows flood the home with light and showcase the setting. Interior finishes include reclaimed heart pine floors, Douglas fir trim, dry-stacked stone, rustic cherry cabinets and soapstone counters.
Exterior spaces include a timber-framed porch, stone patio with fire pit and commanding views of the Occoquan reservoir. A second porch overlooks the ravine and a breezeway connects the garage to the home.
Numerous energy-saving features have been incorporated, including LED lighting, on-demand gas water heating and special insulation. Smart technology helps manage and control the entire house.
Greg Hadley Photography
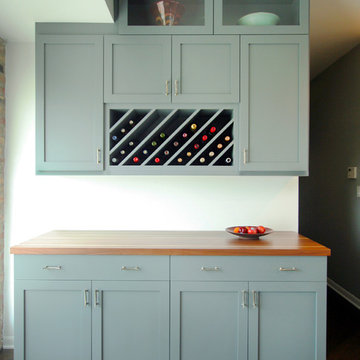
Hannah Tindall
This is an example of a small contemporary single-wall eat-in kitchen in Chicago with shaker cabinets, blue cabinets, wood benchtops, dark hardwood floors and no island.
This is an example of a small contemporary single-wall eat-in kitchen in Chicago with shaker cabinets, blue cabinets, wood benchtops, dark hardwood floors and no island.
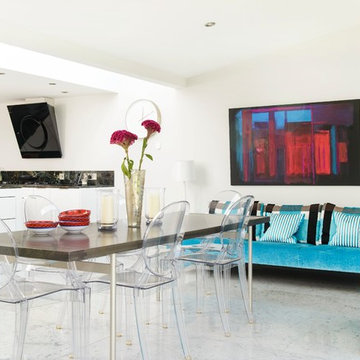
Design ideas for a contemporary kitchen in Wiltshire with flat-panel cabinets, white cabinets and black splashback.
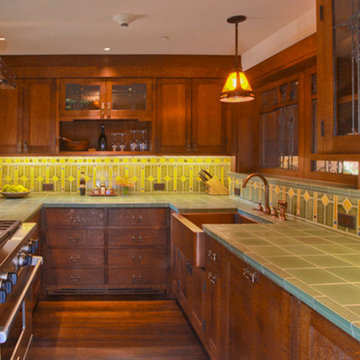
Craftsman Bungalow Kitchen showcasing furniture quality cabinetry with stained glass doors, Craftsman tile counter and backsplash, and copper farmhouse sink and faucet.
Barry Toranto Photography
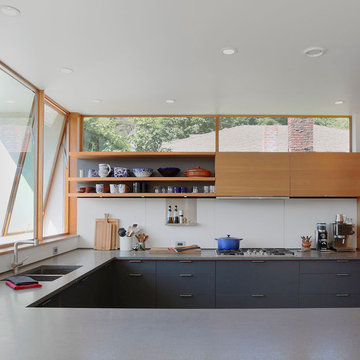
Fir cabinets pair well with Ceasarstone countertops.
Mid-sized modern u-shaped kitchen in Seattle with flat-panel cabinets, a double-bowl sink, medium wood cabinets, black appliances, concrete floors, quartz benchtops, white splashback, a peninsula and grey floor.
Mid-sized modern u-shaped kitchen in Seattle with flat-panel cabinets, a double-bowl sink, medium wood cabinets, black appliances, concrete floors, quartz benchtops, white splashback, a peninsula and grey floor.
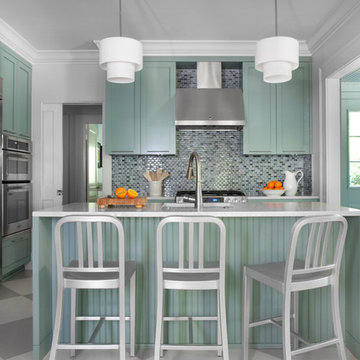
Sarah Dorio
This is an example of a mid-sized contemporary l-shaped kitchen in Atlanta with stainless steel appliances, green cabinets, shaker cabinets, multi-coloured splashback, mosaic tile splashback and with island.
This is an example of a mid-sized contemporary l-shaped kitchen in Atlanta with stainless steel appliances, green cabinets, shaker cabinets, multi-coloured splashback, mosaic tile splashback and with island.
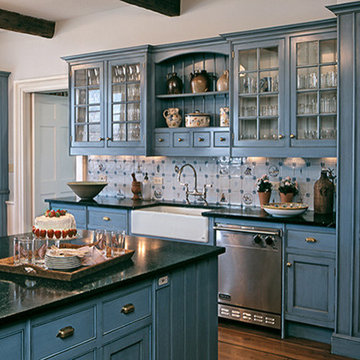
Horse Country Home
Inspiration for a traditional eat-in kitchen in New York with a farmhouse sink, beaded inset cabinets, blue cabinets, granite benchtops, multi-coloured splashback, glass tile splashback and stainless steel appliances.
Inspiration for a traditional eat-in kitchen in New York with a farmhouse sink, beaded inset cabinets, blue cabinets, granite benchtops, multi-coloured splashback, glass tile splashback and stainless steel appliances.
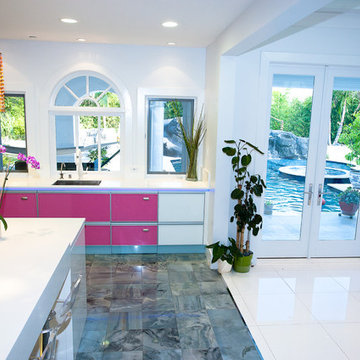
Photo of a large contemporary eat-in kitchen in Los Angeles with an undermount sink, glass-front cabinets, solid surface benchtops, pink splashback, glass sheet splashback, stainless steel appliances, porcelain floors and with island.

Kitchen is Center
In our design to combine the apartments, we centered the kitchen - making it a dividing line between private and public space; vastly expanding the storage and work surface area. We discovered an existing unused roof penetration to run a duct to vent out a powerful kitchen hood.
The original bathroom skylight now illuminates the central kitchen space. Without changing the standard skylight size, we gave it architectural scale by carving out the ceiling to maximize daylight.
Light now dances off the vaulted, sculptural angles of the ceiling to bathe the entire space in natural light.

Mid-sized traditional u-shaped eat-in kitchen in Other with an undermount sink, white splashback, white appliances, light hardwood floors, with island and white benchtop.
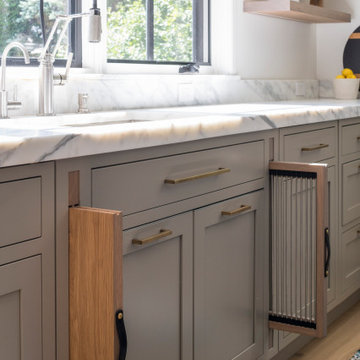
This expansive Victorian had tremendous historic charm but hadn’t seen a kitchen renovation since the 1950s. The homeowners wanted to take advantage of their views of the backyard and raised the roof and pushed the kitchen into the back of the house, where expansive windows could allow southern light into the kitchen all day. A warm historic gray/beige was chosen for the cabinetry, which was contrasted with character oak cabinetry on the appliance wall and bar in a modern chevron detail. Kitchen Design: Sarah Robertson, Studio Dearborn Architect: Ned Stoll, Interior finishes Tami Wassong Interiors
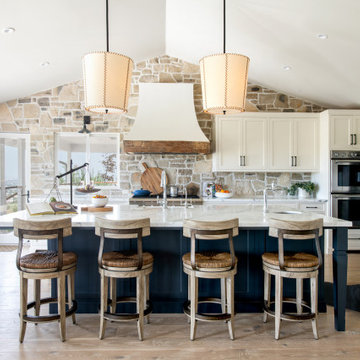
Design ideas for a country u-shaped kitchen in Los Angeles with shaker cabinets, white cabinets, stone tile splashback, stainless steel appliances, light hardwood floors, with island, white benchtop and vaulted.
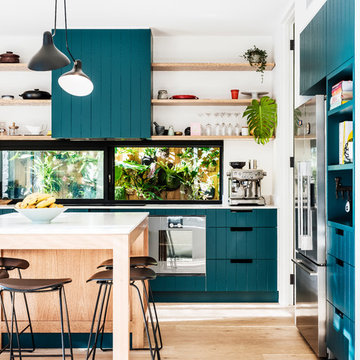
The kitchen combines oak joinery with blue-green painted cabinet fronts and marble bench tops
Inspiration for a mid-sized contemporary u-shaped kitchen in Sydney with marble benchtops, white splashback, brick splashback, stainless steel appliances, with island, white benchtop, flat-panel cabinets, turquoise cabinets, light hardwood floors and beige floor.
Inspiration for a mid-sized contemporary u-shaped kitchen in Sydney with marble benchtops, white splashback, brick splashback, stainless steel appliances, with island, white benchtop, flat-panel cabinets, turquoise cabinets, light hardwood floors and beige floor.
Yellow, Turquoise Kitchen Design Ideas
11
