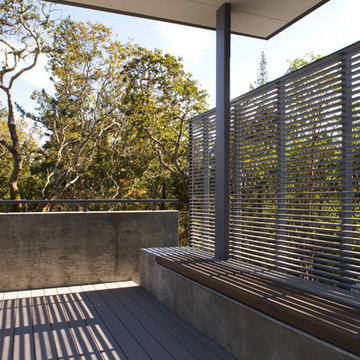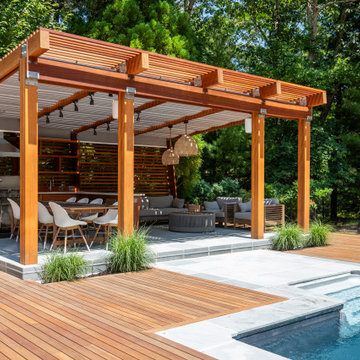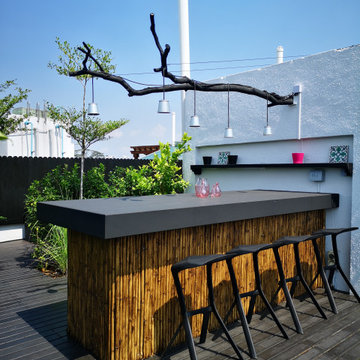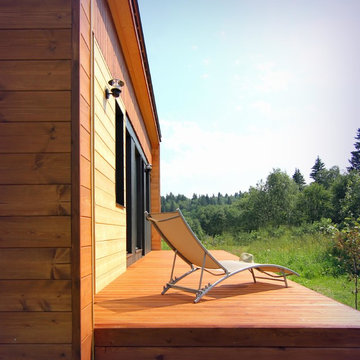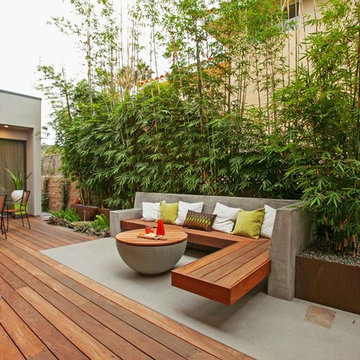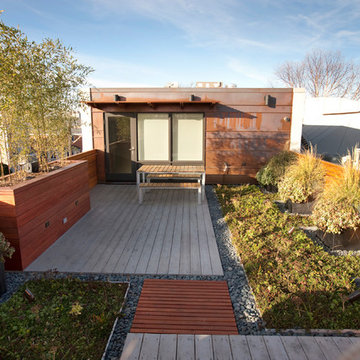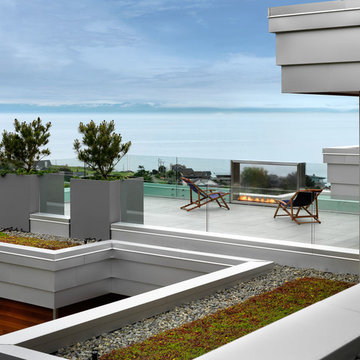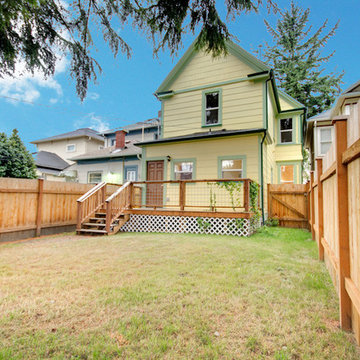Yellow, White Deck Design Ideas
Refine by:
Budget
Sort by:Popular Today
161 - 180 of 8,951 photos
Item 1 of 3
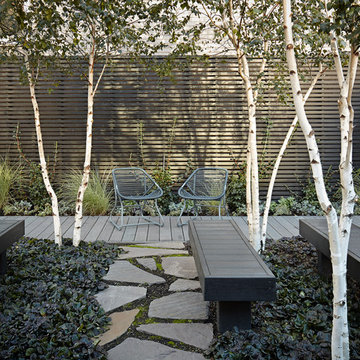
©Nathan Kirkman 2013
Design ideas for a mid-sized contemporary rooftop and rooftop deck in Chicago with a container garden.
Design ideas for a mid-sized contemporary rooftop and rooftop deck in Chicago with a container garden.
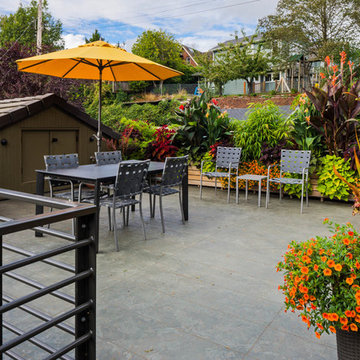
Sozinho Imagery
Photo of a mid-sized contemporary rooftop and rooftop deck in Seattle with a container garden and no cover.
Photo of a mid-sized contemporary rooftop and rooftop deck in Seattle with a container garden and no cover.
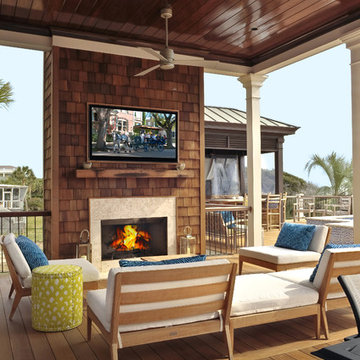
Photography by William Quarles
Beach style deck in Charleston with a fire feature.
Beach style deck in Charleston with a fire feature.
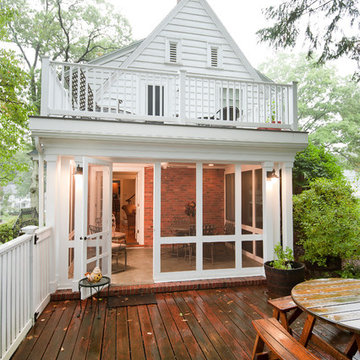
In this addition design you get the best of both worlds. Both in and outdoor spaces while taking in fabulous views.
John Gauvin-Studio One, Manchester, NH
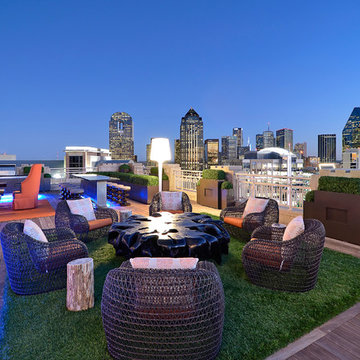
Harold Leidner Landscape Architects
Design ideas for a contemporary rooftop and rooftop deck in Dallas with no cover.
Design ideas for a contemporary rooftop and rooftop deck in Dallas with no cover.
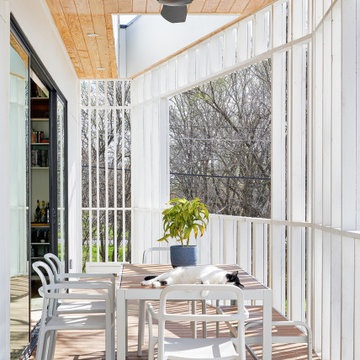
Design ideas for a small midcentury side yard deck in Austin with a roof extension.
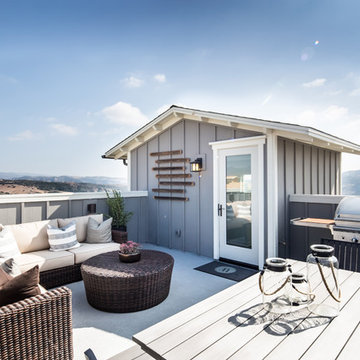
Plan 2 at Canopy at Esencia in Rancho Mission Viejo, CA. New Single Family Homes in Orange County.
This is an example of a transitional rooftop and rooftop deck in Orange County with no cover.
This is an example of a transitional rooftop and rooftop deck in Orange County with no cover.
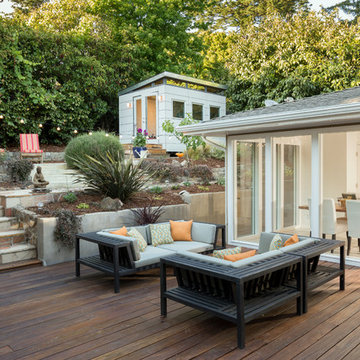
Deck and paving
Design ideas for a mid-sized traditional backyard deck in San Francisco with no cover.
Design ideas for a mid-sized traditional backyard deck in San Francisco with no cover.
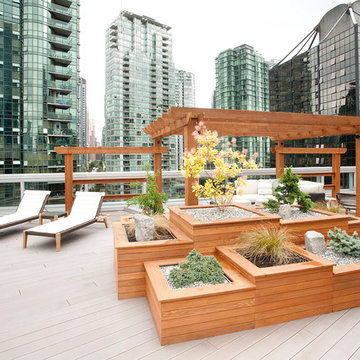
Jason Statler Photography
Photo of a contemporary rooftop and rooftop deck in Vancouver with a container garden and no cover.
Photo of a contemporary rooftop and rooftop deck in Vancouver with a container garden and no cover.
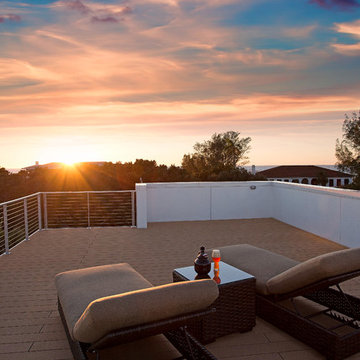
This home is constructed in the world famous neighborhood of Lido Shores in Sarasota, Fl. The home features a flipped layout with a front court pool and a rear loading garage. The floor plan is flipped as well with the main living area on the second floor. This home has a HERS index of 16 and is registered LEED Platinum with the USGBC.
Ryan Gamma Photography

Stylish Adele outdoor setting by @stylecraft, pots from @gardenofeden, beautifully stocked fridge by client!
This is an example of a small industrial rooftop and rooftop deck in Melbourne with no cover.
This is an example of a small industrial rooftop and rooftop deck in Melbourne with no cover.
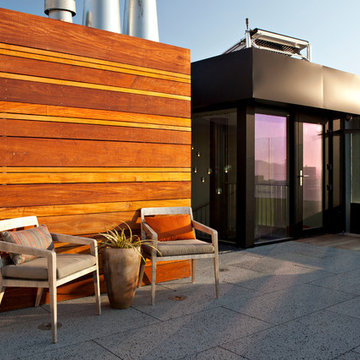
This 1925 Jackson street penthouse boasts 2,600 square feet with an additional 1,000 square foot roof deck. Having only been remodeled a few times the space suffered from an outdated, wall heavy floor plan. Updating the flow was critical to the success of this project. An enclosed kitchen was opened up to become the hub for gathering and entertaining while an antiquated closet was relocated for a sumptuous master bath. The necessity for roof access to the additional outdoor living space allowed for the introduction of a spiral staircase. The sculptural stairs provide a source for natural light and yet another focal point.
Yellow, White Deck Design Ideas
9
