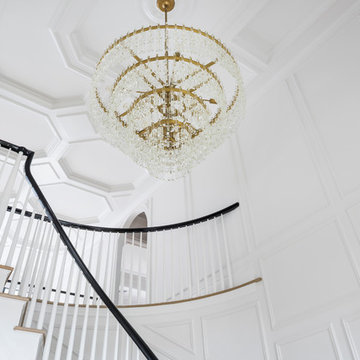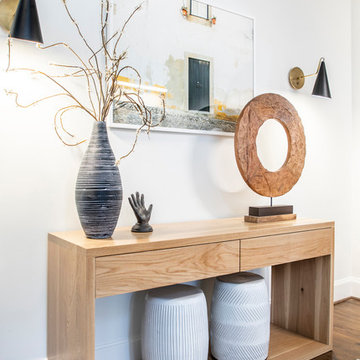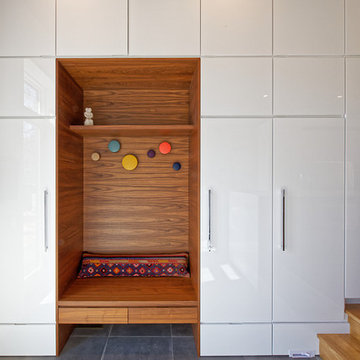Yellow, White Entryway Design Ideas
Refine by:
Budget
Sort by:Popular Today
101 - 120 of 73,419 photos
Item 1 of 3
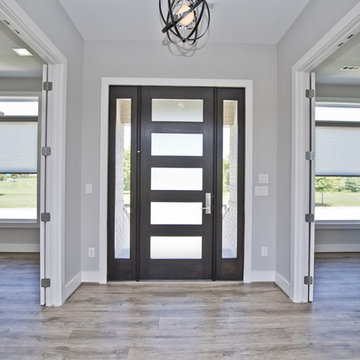
Photo of a mid-sized contemporary front door in Other with grey walls, medium hardwood floors, a single front door, a black front door and beige floor.
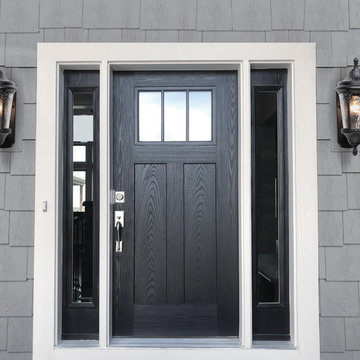
This is an example of a mid-sized contemporary front door in Portland with grey walls, a single front door and a black front door.
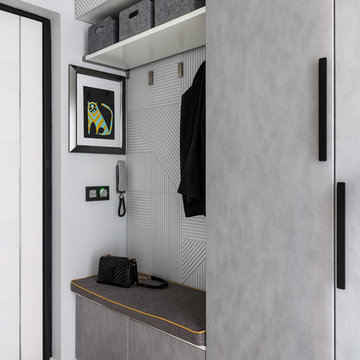
This is an example of a small contemporary mudroom in Saint Petersburg with grey walls, a single front door, a white front door and beige floor.
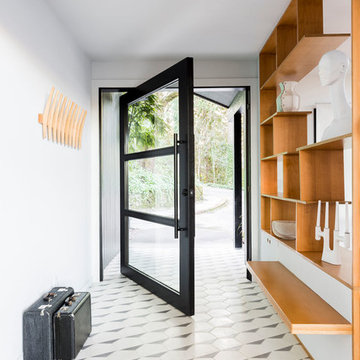
The architecture of this mid-century ranch in Portland’s West Hills oozes modernism’s core values. We wanted to focus on areas of the home that didn’t maximize the architectural beauty. The Client—a family of three, with Lucy the Great Dane, wanted to improve what was existing and update the kitchen and Jack and Jill Bathrooms, add some cool storage solutions and generally revamp the house.
We totally reimagined the entry to provide a “wow” moment for all to enjoy whilst entering the property. A giant pivot door was used to replace the dated solid wood door and side light.
We designed and built new open cabinetry in the kitchen allowing for more light in what was a dark spot. The kitchen got a makeover by reconfiguring the key elements and new concrete flooring, new stove, hood, bar, counter top, and a new lighting plan.
Our work on the Humphrey House was featured in Dwell Magazine.
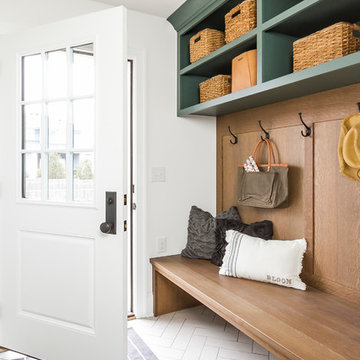
This is an example of a transitional mudroom in Minneapolis with white walls, a single front door, a white front door and white floor.
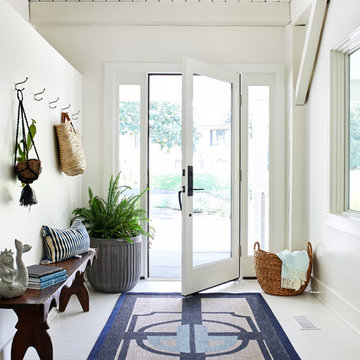
Inspiration for a beach style foyer in DC Metro with white walls, painted wood floors, a single front door, a glass front door and white floor.
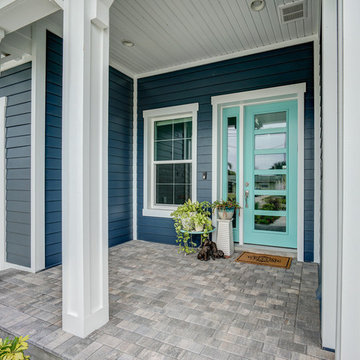
This beach style home features an inviting entry porch.
Design ideas for a mid-sized beach style front door in Tampa with blue walls, brick floors, a single front door, a blue front door and beige floor.
Design ideas for a mid-sized beach style front door in Tampa with blue walls, brick floors, a single front door, a blue front door and beige floor.
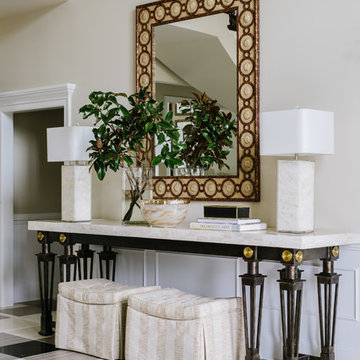
Photo by Robert Radifera; Styled by Charlotte Safavi.
Photo of a traditional foyer in DC Metro with beige walls and multi-coloured floor.
Photo of a traditional foyer in DC Metro with beige walls and multi-coloured floor.
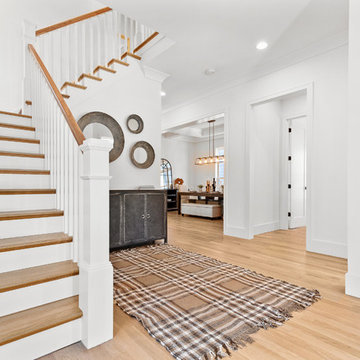
Staged by Sanctuary Staging, Photo by JPG Media
Design ideas for a scandinavian entryway in Columbus.
Design ideas for a scandinavian entryway in Columbus.
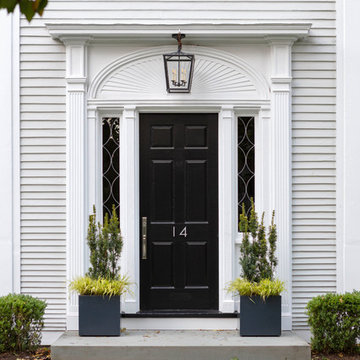
Design ideas for a traditional front door in Boston with white walls, concrete floors, a single front door, a black front door and grey floor.
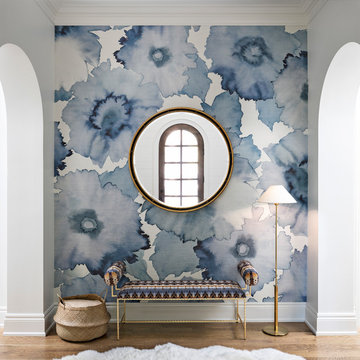
Dayna Flory Interiors
Martin Vecchio Photography
Large transitional foyer in Detroit with white walls, medium hardwood floors and brown floor.
Large transitional foyer in Detroit with white walls, medium hardwood floors and brown floor.

This is an example of a country foyer in Minneapolis with white walls, light hardwood floors, a double front door and a glass front door.
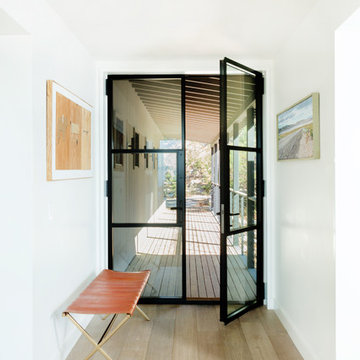
This project was a complete renovation of a single-family residence perched on a mountain in Lake Tahoe, NV. The house features large expanses of glass that will provide a direct connection to the exterior for picture-perfect lake, mountain and forest views. Created for an art collector, the interior has all the features of a gallery: an open plan, white walls, clean lines, and carefully located sight lines that frame each individual piece. Exterior materials include steel and glass windows, stained cedar lap siding and a standing seam metal roof.
Photography: Leslee Mitchell
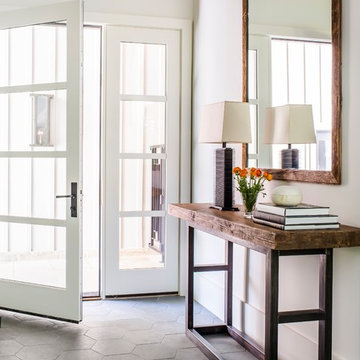
Jeff Herr Photography
Inspiration for a country foyer in Atlanta with white walls, a single front door, a glass front door and grey floor.
Inspiration for a country foyer in Atlanta with white walls, a single front door, a glass front door and grey floor.
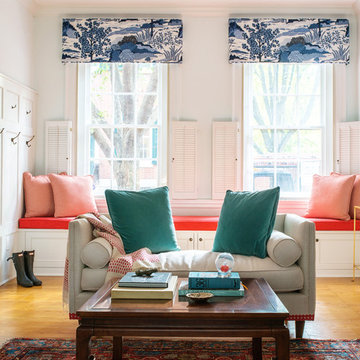
photo: Andrea Cipriani Mecchi
design: Michele Plachter
Design ideas for a transitional mudroom in Philadelphia with white walls, light hardwood floors and brown floor.
Design ideas for a transitional mudroom in Philadelphia with white walls, light hardwood floors and brown floor.
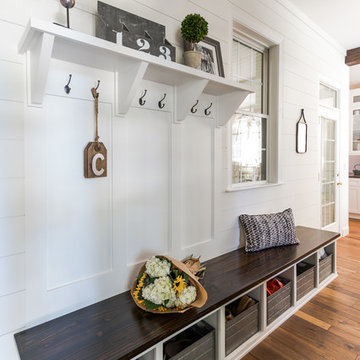
Christopher Jones Photography
Country mudroom in Raleigh with white walls, medium hardwood floors and brown floor.
Country mudroom in Raleigh with white walls, medium hardwood floors and brown floor.
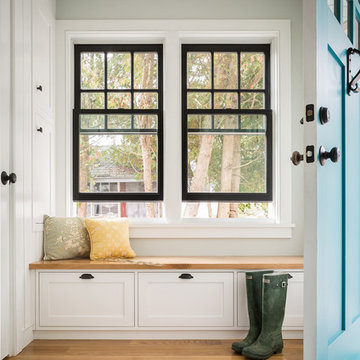
Trent Bell Photography
Beach style mudroom in Portland Maine with grey walls, light hardwood floors, a single front door and a blue front door.
Beach style mudroom in Portland Maine with grey walls, light hardwood floors, a single front door and a blue front door.
Yellow, White Entryway Design Ideas
6
