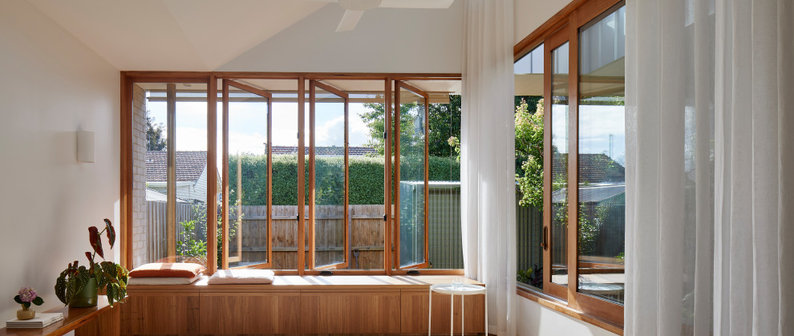
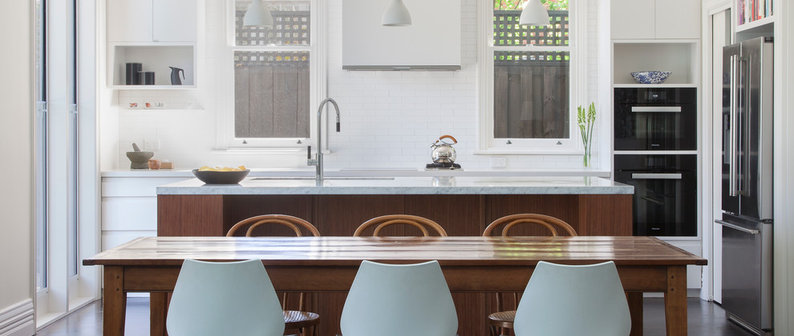
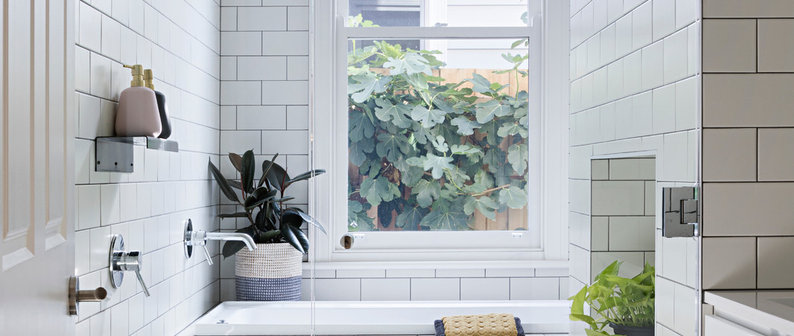
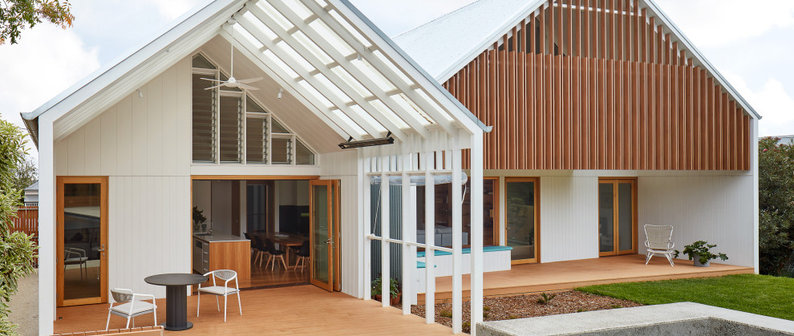





About Us
Services Provided
Architectural Design, Architectural Drawings, Custom Homes, Energy-Efficient Homes, Home Additions, House Plans, New Home Construction, Sustainable Design, Custom Home, Home Extensions, Home Renovation
Areas Served
Melbourne, Carlton, Northcote, Mornington Peninsula, Kew, Brunswick, Fitzroy, Coburg, Thornbury, Elsternwick, Glen Iris, Clifton Hill, Fairfield, Preston, Malvern, Armadale, Kensington
Awards
2023: Houses Awards finalist, Victorian Architecture Awards finalist, Dulux Colour Awards finalist. 2022: ArchiTeam Awards commendation, Sustainability Awards finalist, Houses Awards finalist. 2021: Grand Designs Magazine House of the Year finalist, ArchiTeam Awards finalist.
Professional Information
Member of Architects Registration Boards of Victoria, Australian Institute of Architects, Association of Consulting Architects, ArchiTeam.
Business Details
Business Name
Mihaly Slocombe
Phone Number
(03) 9080 2238
Website
Address
Studio 4
41 Lygon Street
Brunswick East, Victoria 3057
Australia
Typical Job Cost
AUD $400,000 - 6 million
License Number
ARBV 51363
Followers
30 Reviews for Mihaly Slocombe

















Mihaly Slocombe Average rating: 5 out of 5 stars |
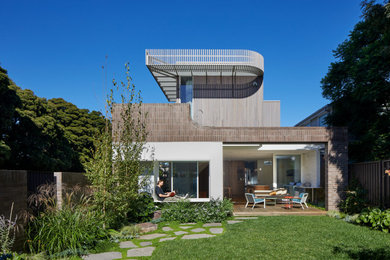
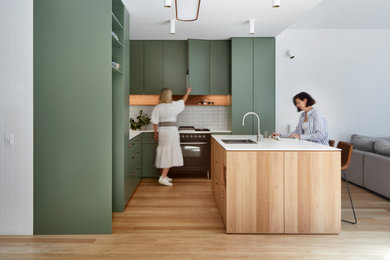
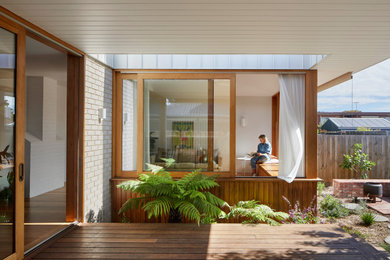
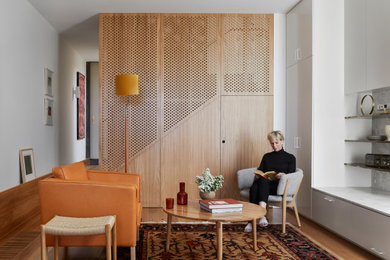
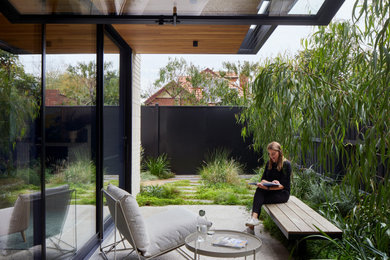
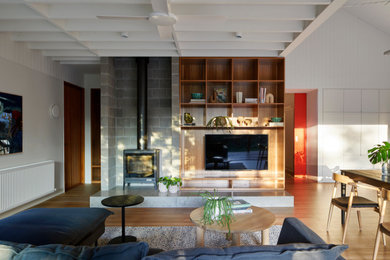








237 Comments