Front door / entry bump out
Kate T
2 months ago
Featured Answer
Sort by:Oldest
Comments (27)
Kate T
2 months agobigreader
2 months agoRelated Discussions
What to do with front entry?
Comments (9)Hello You have a challenge!! Will you also have the pavers pressure cleaned when the render happens? What colour will the render be? I think you have some magnolias growing there at the front. Could they be extended across the entire front to create a hedge for the patio. The single high window is awkward, isn't it? Make it a feature by using two laser cut screens. Place them horizontally - one across the window and the other immediately below. This will allow light into the room and also create a point of interest for the front door. Use your lovely terra cotta pot in front of the screens and add another magnolia. To the left of the front door have a long, lean green wall of living plants - maybe succulents. Complete - do no more!! Cheers...See MoreOur new front entrance!!
Comments (18)Perhaps it is just the limitations of photography, but to me it seems really shut in and as though the trees are keeping me away/baring the door. I would not want to go and knock on that front door....See MoreNeed help on front exterior entry please!
Comments (16)Hi Jessika, Ivy is the perfect choice for your hanging baskets, you could add pansies during the colder months and petunias mixed with the ivy in the summer, gorgeous, do you have any large garden centres near you, they will be able to advise a suitable tree, in Melbourne we have a great nursery called Gardenworld that has a fabulous range of plants and great advice , I am like you I love gorgeous gardens also, check out Paul Bangay and Peter Fudge for inspiration ....See Morepivot aluminum front entrance door
Comments (3)thanks yes I have they have a timber frame that surrounds there door, so on the inside when the door is closed you see the timber frame which I didn't like. I have had Stegbar come out....See MoreKate
2 months agosiriuskey
2 months agodreamer
2 months agoKate T
2 months agoKate T
2 months agoKate T
2 months agoKate
2 months agoKate T
2 months agoKate T
2 months agoKate T
2 months agobigreader
2 months agoKate T
2 months agosiriuskey
2 months agolast modified: 2 months agodreamer
2 months agosiriuskey
2 months agoKate
2 months agosiriuskey
2 months agoKitchen and Home Sketch Designs
2 months agoKate T
2 months ago
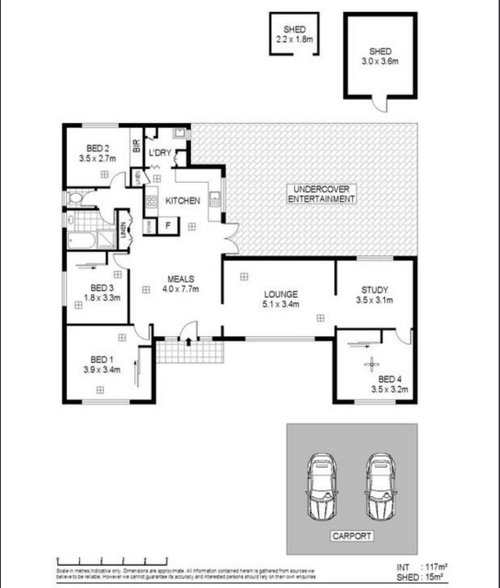
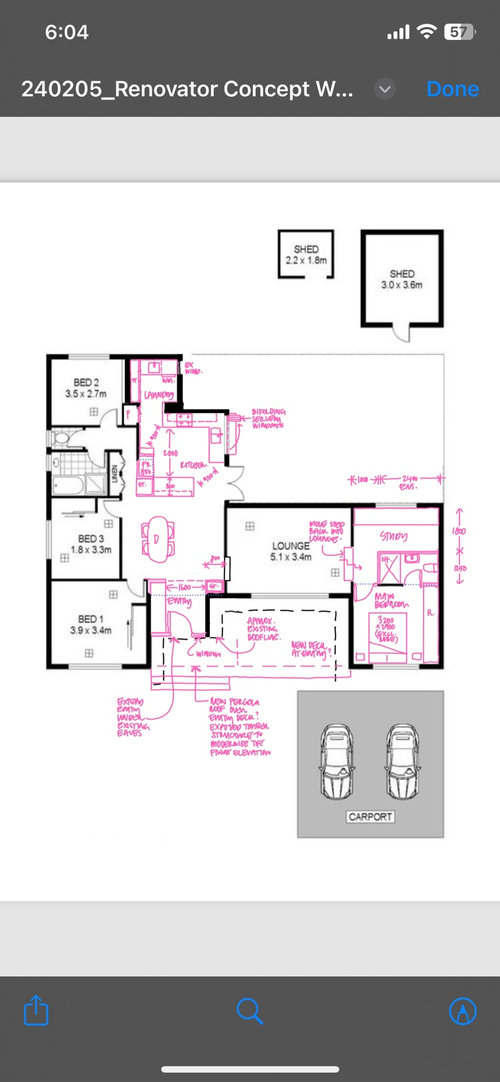

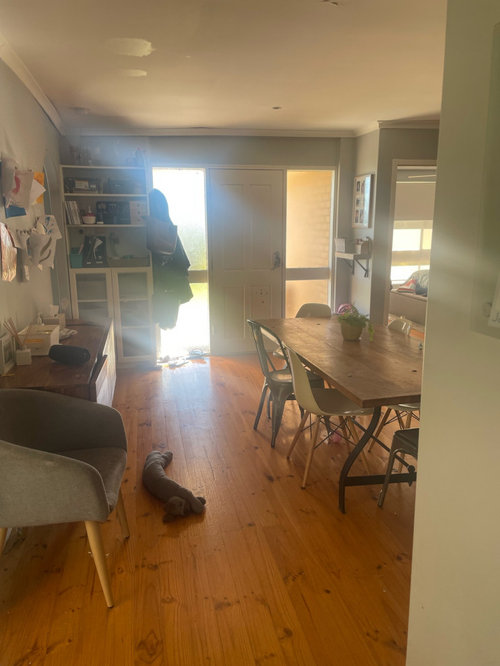
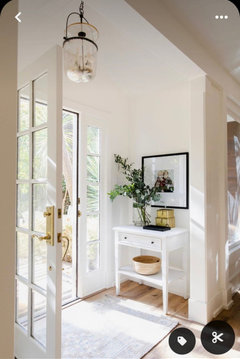
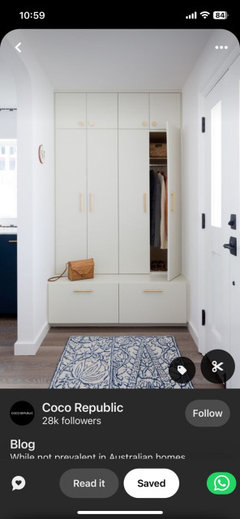
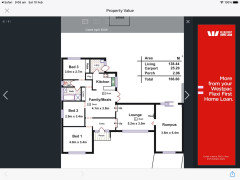
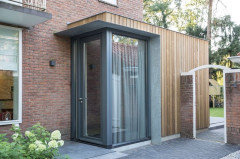
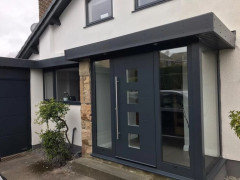
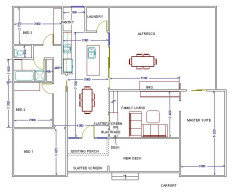
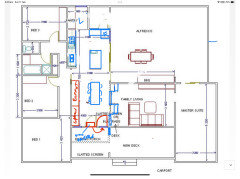

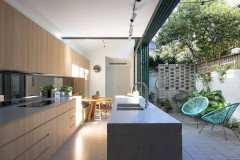
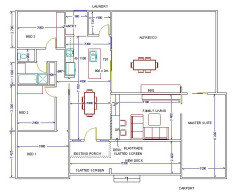





siriuskey